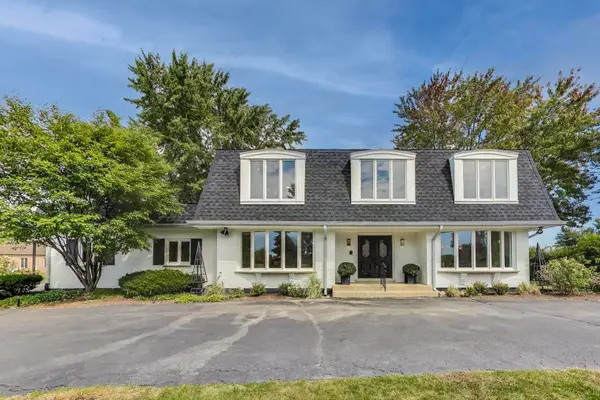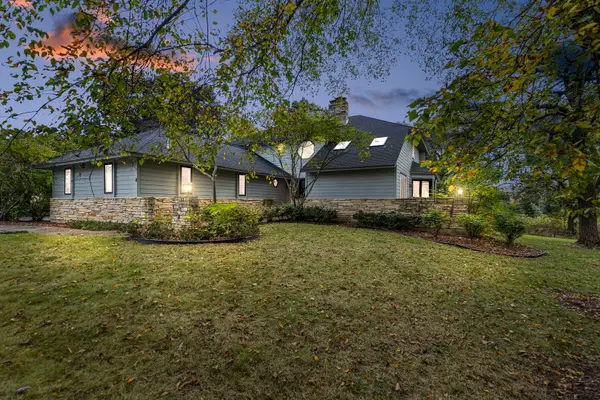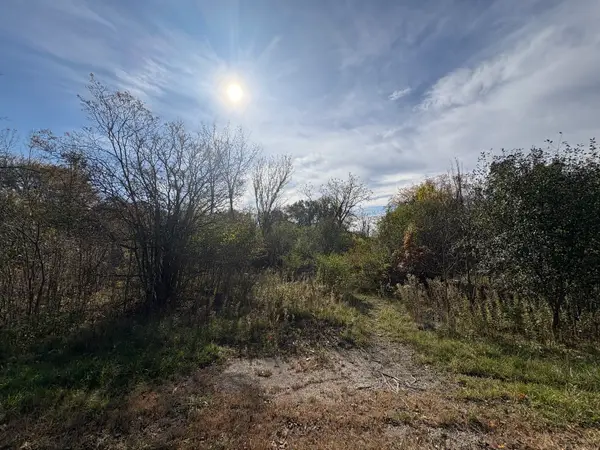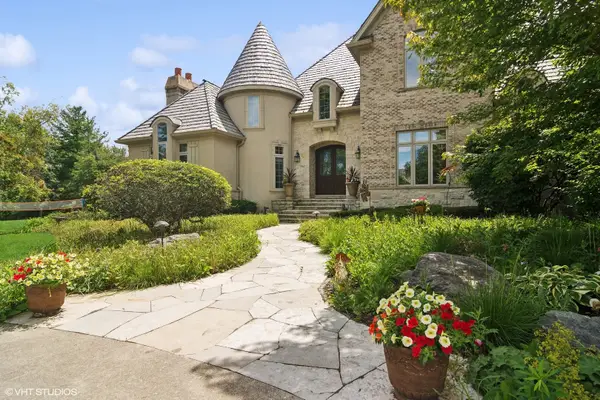5328 Oak Grove Drive, Long Grove, IL 60047
Local realty services provided by:Better Homes and Gardens Real Estate Connections
5328 Oak Grove Drive,Long Grove, IL 60047
$1,100,000
- 5 Beds
- 4 Baths
- - sq. ft.
- Single family
- Sold
Listed by: brandie malay
Office: @properties christie's international real estate
MLS#:12478002
Source:MLSNI
Sorry, we are unable to map this address
Price summary
- Price:$1,100,000
- Monthly HOA dues:$12.5
About this home
Welcome to 5328 Oak Grove Drive - a gracious and stately home nestled in the highly sought after Oak Hill. This residence offers the rare combination of serene land, timeless character, and modern amenities, all in one! With over three acres of lush property in a peaceful, wooded setting-it is ideal for those seeking privacy and space without sacrificing convenience. When you enter the home, you instantly notice the amount of natural light and open floor plan as most of the home was remodeled in 2018. There is generous living space throughout the house that includes five bedrooms and four bathrooms. There is the opportunity for a first-floor primary suite as well. There are several elegant design elements which include vaulted ceilings, multiple fireplaces, and a seamless flow between common areas which make this home warm and inviting. The kitchen is a chef's dream with a massive island, top tier appliances and visibility to the backyard area. This home is absolute perfection for having family and friends over...not just inside...but outside as well! A newer heated pool with pool deck, stone patio and firepit will keep everyone content for hours on end. There is a three-car attached garage with adjacent mudroom which works well when the weather isn't at its best! The home also has a dual HVAC systems and a home generator. All of these elements-along with timeless construction and classic architectural details-make this home a tremendous value. Whether you love to entertaining, gardening or simply enjoying quiet nights by one of the fireplaces... this home delivers on many levels! Come enjoy how life was meant to be lived!
Contact an agent
Home facts
- Year built:1985
- Listing ID #:12478002
- Added:50 day(s) ago
- Updated:November 15, 2025 at 12:42 AM
Rooms and interior
- Bedrooms:5
- Total bathrooms:4
- Full bathrooms:4
Heating and cooling
- Cooling:Central Air
- Heating:Forced Air, Natural Gas
Structure and exterior
- Year built:1985
Schools
- High school:Adlai E Stevenson High School
Utilities
- Sewer:Public Sewer
Finances and disclosures
- Price:$1,100,000
- Tax amount:$18,913 (2024)
New listings near 5328 Oak Grove Drive
 $599,000Pending6 beds 5 baths2,568 sq. ft.
$599,000Pending6 beds 5 baths2,568 sq. ft.7001 W Meadow Lane Road, Long Grove, IL 60060
MLS# 12512213Listed by: RE/MAX SUBURBAN- New
 $324,900Active0.93 Acres
$324,900Active0.93 Acres23697 N Matthew Court, Long Grove, IL 60047
MLS# 12510114Listed by: KAIROS BROKERAGE LLC - New
 $775,000Active4 beds 3 baths3,104 sq. ft.
$775,000Active4 beds 3 baths3,104 sq. ft.5530 Oak Grove Circle, Long Grove, IL 60047
MLS# 12512443Listed by: @PROPERTIES CHRISTIE'S INTERNATIONAL REAL ESTATE - Open Sun, 12 to 2pmNew
 $974,900Active4 beds 4 baths3,208 sq. ft.
$974,900Active4 beds 4 baths3,208 sq. ft.2408 Cumberland Circle, Long Grove, IL 60047
MLS# 12511069Listed by: @PROPERTIES CHRISTIES INTERNATIONAL REAL ESTATE - Open Sat, 2 to 4pmNew
 $950,000Active5 beds 4 baths4,478 sq. ft.
$950,000Active5 beds 4 baths4,478 sq. ft.4106 Bob O Link Lane, Long Grove, IL 60047
MLS# 12441273Listed by: RE/MAX TOP PERFORMERS  $599,999Active1.22 Acres
$599,999Active1.22 Acres3981 Old Mchenry Road, Long Grove, IL 60047
MLS# 12508587Listed by: RE/MAX METROPOLITAN $999,999Pending4 beds 4 baths3,812 sq. ft.
$999,999Pending4 beds 4 baths3,812 sq. ft.5452 N Tall Oaks Drive, Long Grove, IL 60047
MLS# 12486579Listed by: COLDWELL BANKER REALTY $1,190,000Pending4 beds 5 baths4,999 sq. ft.
$1,190,000Pending4 beds 5 baths4,999 sq. ft.5825 Blue Heron Drive, Long Grove, IL 60047
MLS# 12491751Listed by: COMPASS $215,000Pending1.97 Acres
$215,000Pending1.97 Acres1854 Checker Road, Long Grove, IL 60047
MLS# 12504884Listed by: CHASE REAL ESTATE LLC $1,849,000Active7 beds 7 baths6,974 sq. ft.
$1,849,000Active7 beds 7 baths6,974 sq. ft.5881 Teal Lane, Long Grove, IL 60047
MLS# 12499538Listed by: COMPASS
