5801 Port Clinton Road, Long Grove, IL 60047
Local realty services provided by:Better Homes and Gardens Real Estate Star Homes
5801 Port Clinton Road,Long Grove, IL 60047
$1,249,900
- 4 Beds
- 6 Baths
- 5,300 sq. ft.
- Single family
- Active
Listed by: lori borcia-lintner
Office: ifind properties llc.
MLS#:12415973
Source:MLSNI
Price summary
- Price:$1,249,900
- Price per sq. ft.:$235.83
About this home
This beautiful, secluded, custom built 2-story home has been well-cared and maintained by the original owners for over 30 years! This extraordinary house is tucked away and includes a spectacular 4.6 acres of property that borders the Indian Creek and Conservancy! The traditional floor plan features a 2-story foyer, with beautiful windows that welcome light throughout the day and welcomes you to the magnificent 2-story family room that features a 2-story stone fireplace! The exceptional kitchen features an island with plenty of counter space and cabinets to meet the needs of the family cook with a bright and large informal dining area that features a wall of windows where you can enjoy the beautiful views of the back yard and the pond! The master suite features a large bedroom, luxurious master with spa-sized bath and a walk-in closet that includes a sitting room. The full basement is partially finished and features a gaming room, family room, and large home office. There is 4.5 attached garage and there is plenty of space for your guests' vehicles on the side apron. Enjoy the calm and serenity that this secluded property offers you! ****PLEASE DO NOT ENTER PROPERTY WITHOUT AN APPOINTMENT***
Contact an agent
Home facts
- Year built:1990
- Listing ID #:12415973
- Added:161 day(s) ago
- Updated:January 03, 2026 at 11:48 AM
Rooms and interior
- Bedrooms:4
- Total bathrooms:6
- Full bathrooms:4
- Half bathrooms:2
- Living area:5,300 sq. ft.
Heating and cooling
- Cooling:Central Air
- Heating:Forced Air, Individual Room Controls, Natural Gas, Sep Heating Systems - 2+
Structure and exterior
- Year built:1990
- Building area:5,300 sq. ft.
- Lot area:4.66 Acres
Schools
- High school:Adlai E Stevenson High School
Finances and disclosures
- Price:$1,249,900
- Price per sq. ft.:$235.83
- Tax amount:$29,533 (2024)
New listings near 5801 Port Clinton Road
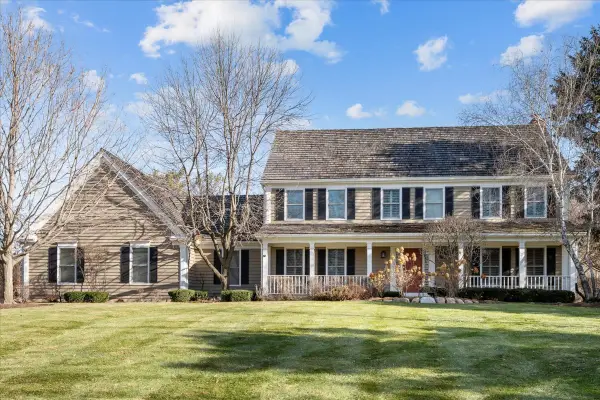 $1,070,000Pending5 beds 4 baths3,130 sq. ft.
$1,070,000Pending5 beds 4 baths3,130 sq. ft.5251 Hilltop Road, Long Grove, IL 60047
MLS# 12534520Listed by: ENGEL & VOELKERS CHICAGO NORTH SHORE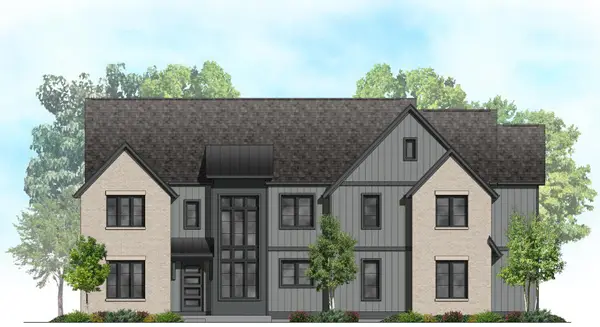 $299,000Pending0.87 Acres
$299,000Pending0.87 Acres1146 Steeple View Drive, Long Grove, IL 60047
MLS# 12528591Listed by: COMPASS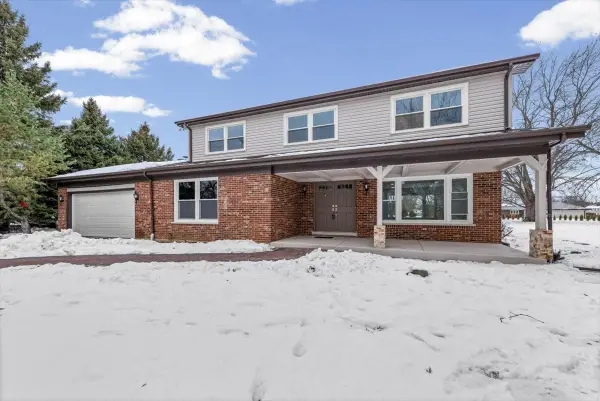 $899,000Active5 beds 3 baths2,874 sq. ft.
$899,000Active5 beds 3 baths2,874 sq. ft.2527 Checker Road, Long Grove, IL 60047
MLS# 12532063Listed by: LANDMARK REALTORS $1,199,000Active5 beds 6 baths6,574 sq. ft.
$1,199,000Active5 beds 6 baths6,574 sq. ft.7242 Greywall Court, Long Grove, IL 60060
MLS# 12532342Listed by: RE/MAX SAWA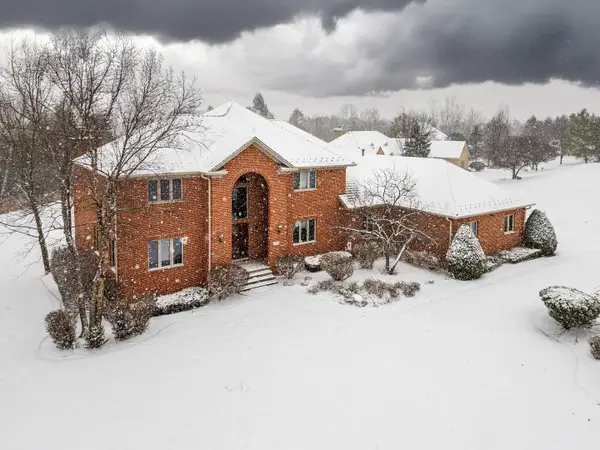 $1,400,000Active6 beds 5 baths5,059 sq. ft.
$1,400,000Active6 beds 5 baths5,059 sq. ft.5135 Bridlewood Court, Long Grove, IL 60047
MLS# 12500908Listed by: CHI REAL ESTATE GROUP LLC $323,500Active0.93 Acres
$323,500Active0.93 Acres23697 N Matthew Court, Long Grove, IL 60047
MLS# 12510114Listed by: KAIROS BROKERAGE LLC $749,999Pending4 beds 3 baths3,104 sq. ft.
$749,999Pending4 beds 3 baths3,104 sq. ft.5530 Oak Grove Circle, Long Grove, IL 60047
MLS# 12512443Listed by: @PROPERTIES CHRISTIE'S INTERNATIONAL REAL ESTATE $925,000Pending5 beds 4 baths4,478 sq. ft.
$925,000Pending5 beds 4 baths4,478 sq. ft.4106 Bob O Link Lane, Long Grove, IL 60047
MLS# 12522799Listed by: RE/MAX TOP PERFORMERS $599,999Active1.22 Acres
$599,999Active1.22 Acres3981 Old Mchenry Road, Long Grove, IL 60047
MLS# 12508587Listed by: RE/MAX METROPOLITAN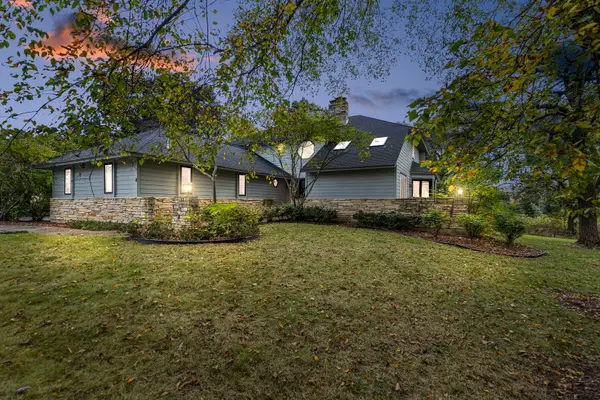 $950,000Active4 beds 4 baths3,812 sq. ft.
$950,000Active4 beds 4 baths3,812 sq. ft.5452 N Tall Oaks Drive, Long Grove, IL 60047
MLS# 12486579Listed by: COLDWELL BANKER REALTY
