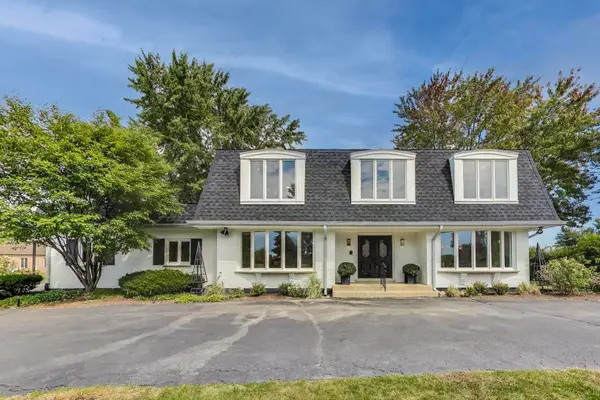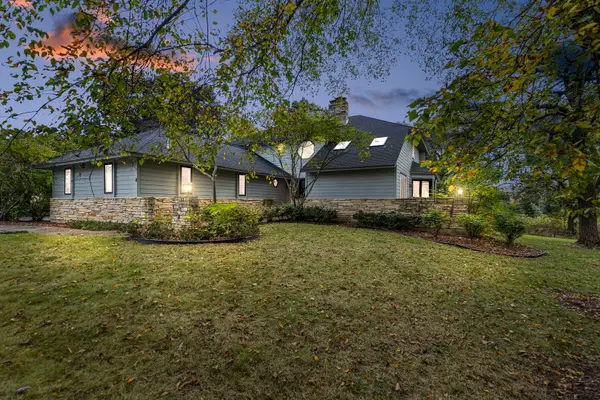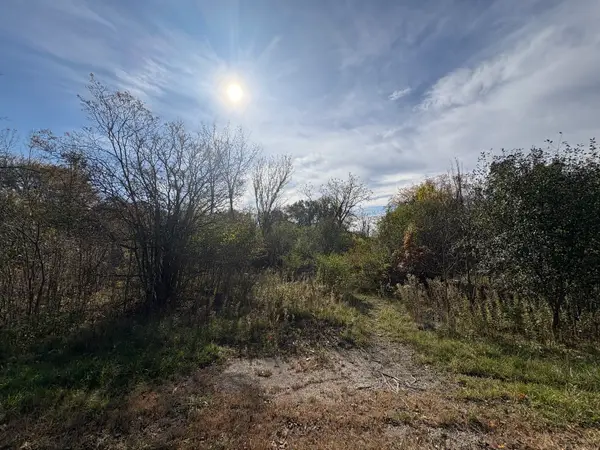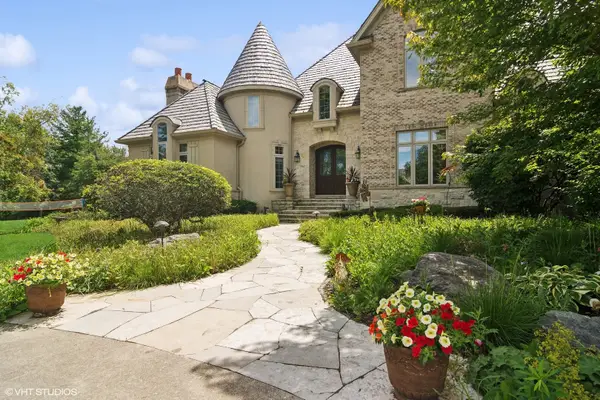7001 W Meadow Lane Road, Long Grove, IL 60060
Local realty services provided by:Better Homes and Gardens Real Estate Connections
7001 W Meadow Lane Road,Long Grove, IL 60060
$599,000
- 6 Beds
- 5 Baths
- 2,568 sq. ft.
- Single family
- Active
Listed by: jason bitton
Office: re/max suburban
MLS#:12423676
Source:MLSNI
Price summary
- Price:$599,000
- Price per sq. ft.:$233.26
About this home
Tastefully completely updated and versatile 6-bedroom, 4.5-bathroom home in Long Grove with two kitchens, finished basement, and private in-law arrangement potential. Main level includes spacious family room, three bedrooms, full bath, and beautifully appointed kitchen with modern cabinets and designer quartz counters. Primary suite with walk-in closet, fireplace, and full bath overlooks Sunken family room. new sliding doors to a large deck , new concrete patio and welcoming fire pit area all overlooking stunning green grass views. Upstairs offers a second full kitchen, two more bedrooms with walk-in closets , and full bath with private entry-perfect for guests, multigenerational living, or income setup. Basement includes laundry and full bath. Recent whole house updates include new paint, flooring, kitchens, and baths throughout. Outdoor features include seated rock garden, greenhouse, and a 15x16 detached workshop/pool house with swing-out bar window. Extra-deep 2-car garage fits a stretch limo. Large flat backyard with zoning that allows a new structure up to half of the main home's footprint. Located in District 96 and Stevenson High School District 125. A 25' easement has been added on the east side of the property for additional privacy.
Contact an agent
Home facts
- Year built:1957
- Listing ID #:12423676
- Added:119 day(s) ago
- Updated:November 15, 2025 at 12:06 PM
Rooms and interior
- Bedrooms:6
- Total bathrooms:5
- Full bathrooms:4
- Half bathrooms:1
- Living area:2,568 sq. ft.
Heating and cooling
- Cooling:Central Air
- Heating:Natural Gas
Structure and exterior
- Year built:1957
- Building area:2,568 sq. ft.
- Lot area:1.47 Acres
Schools
- High school:Adlai E Stevenson High School
Utilities
- Water:Shared Well
Finances and disclosures
- Price:$599,000
- Price per sq. ft.:$233.26
- Tax amount:$12,563 (2023)
New listings near 7001 W Meadow Lane Road
 $599,000Pending6 beds 5 baths2,568 sq. ft.
$599,000Pending6 beds 5 baths2,568 sq. ft.7001 W Meadow Lane Road, Long Grove, IL 60060
MLS# 12512213Listed by: RE/MAX SUBURBAN- New
 $324,900Active0.93 Acres
$324,900Active0.93 Acres23697 N Matthew Court, Long Grove, IL 60047
MLS# 12510114Listed by: KAIROS BROKERAGE LLC - New
 $775,000Active4 beds 3 baths3,104 sq. ft.
$775,000Active4 beds 3 baths3,104 sq. ft.5530 Oak Grove Circle, Long Grove, IL 60047
MLS# 12512443Listed by: @PROPERTIES CHRISTIE'S INTERNATIONAL REAL ESTATE - Open Sun, 12 to 2pmNew
 $974,900Active4 beds 4 baths3,208 sq. ft.
$974,900Active4 beds 4 baths3,208 sq. ft.2408 Cumberland Circle, Long Grove, IL 60047
MLS# 12511069Listed by: @PROPERTIES CHRISTIES INTERNATIONAL REAL ESTATE - Open Sat, 2 to 4pmNew
 $950,000Active5 beds 4 baths4,478 sq. ft.
$950,000Active5 beds 4 baths4,478 sq. ft.4106 Bob O Link Lane, Long Grove, IL 60047
MLS# 12441273Listed by: RE/MAX TOP PERFORMERS  $599,999Active1.22 Acres
$599,999Active1.22 Acres3981 Old Mchenry Road, Long Grove, IL 60047
MLS# 12508587Listed by: RE/MAX METROPOLITAN $999,999Pending4 beds 4 baths3,812 sq. ft.
$999,999Pending4 beds 4 baths3,812 sq. ft.5452 N Tall Oaks Drive, Long Grove, IL 60047
MLS# 12486579Listed by: COLDWELL BANKER REALTY $1,190,000Pending4 beds 5 baths4,999 sq. ft.
$1,190,000Pending4 beds 5 baths4,999 sq. ft.5825 Blue Heron Drive, Long Grove, IL 60047
MLS# 12491751Listed by: COMPASS $215,000Pending1.97 Acres
$215,000Pending1.97 Acres1854 Checker Road, Long Grove, IL 60047
MLS# 12504884Listed by: CHASE REAL ESTATE LLC $1,849,000Active7 beds 7 baths6,974 sq. ft.
$1,849,000Active7 beds 7 baths6,974 sq. ft.5881 Teal Lane, Long Grove, IL 60047
MLS# 12499538Listed by: COMPASS
