Address Withheld By Seller, Long Grove, IL 60047
Local realty services provided by:Better Homes and Gardens Real Estate Connections
Address Withheld By Seller,Long Grove, IL 60047
$1,534,825
- 4 Beds
- 5 Baths
- 4,125 sq. ft.
- Single family
- Active
Listed by: john barry
Office: mc naughton realty group
MLS#:12299056
Source:MLSNI
Sorry, we are unable to map this address
Price summary
- Price:$1,534,825
- Price per sq. ft.:$372.08
- Monthly HOA dues:$83.33
About this home
MCNAUGHTON DEVELOPMENT BRINGS 26 LUXURY SINGLE FAMILY HOMES TO LONG GROVE! RANCH, 1ST FLOOR MASTER AND TRADITIONAL 2-STORY PLANS AVAILABLE. THIS LUXURY RANCH PLAN OFFERS AN OPEN FLOOR PLAN WITH FAMILY ROOM, KITCHEN, DINETTE , SPACIOUS STUDY AND 2 SECONDARY BEDROOMS W/ INDIVIDUAL BATHS. HOME ALSO FEATURES LIGHT FILLED SUNROOM FOR ENTERTAINING. HOME ALSO INCLUDES CUSTOM CABINETRY, QUARTZ COUNTER TOPS, FIREPLACE, DESIGNER CEILINGS, EXTENSIVE TRIM PACKAGE W/ CROWN & WAINSCOT IN STARTING PRICE. THIS FENWICK MODEL IS LISTED AT STARTING PRICE PLUS ADDITIONAL FEATURES: FINISHED LOWER LEVEL + LOT PREMIUM + SUNROOM. PICTURES ARE OF A SIMILAR FLOOR PLAN, FINISHES/COLORS MIGHT VARY. FINISHED HOMES AVAILABLE FOR VIEWING AT ONE OF OUR OTHER LOCATIONS.
Contact an agent
Home facts
- Year built:2025
- Listing ID #:12299056
- Added:359 day(s) ago
- Updated:February 26, 2026 at 02:28 PM
Rooms and interior
- Bedrooms:4
- Total bathrooms:5
- Full bathrooms:4
- Half bathrooms:1
- Rooms Total:10
- Basement:Yes
- Basement Description:Finished, Full
- Living area:4,125 sq. ft.
Heating and cooling
- Cooling:Central Air
- Heating:Natural Gas
Structure and exterior
- Year built:2025
- Building area:4,125 sq. ft.
- Levels:1 Story
Schools
- High school:Adlai E Stevenson High School
- Middle school:Woodlawn Middle School
- Elementary school:Kildeer Countryside Elementary S
Utilities
- Sewer:Public Sewer
Finances and disclosures
- Price:$1,534,825
- Price per sq. ft.:$372.08
New listings near 60047
- New
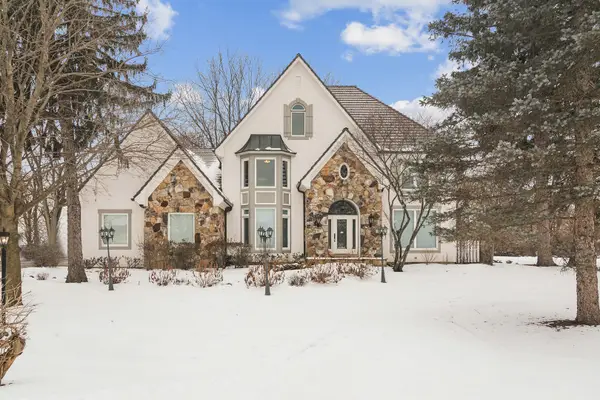 $1,149,000Active5 beds 5 baths3,802 sq. ft.
$1,149,000Active5 beds 5 baths3,802 sq. ft.1773 Andrew Court, Long Grove, IL 60047
MLS# 12533770Listed by: COMPASS - New
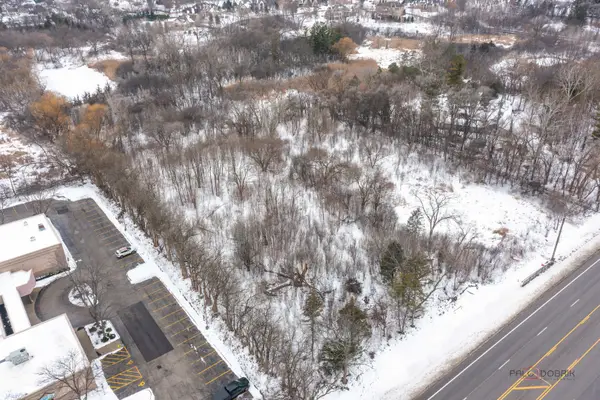 $449,000Active6.83 Acres
$449,000Active6.83 Acres5176 Aptakisic Road, Long Grove, IL 60047
MLS# 12571963Listed by: RE/MAX TOP PERFORMERS - New
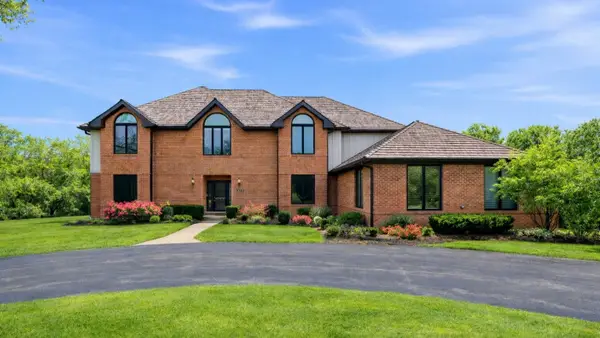 $1,199,000Active5 beds 5 baths5,643 sq. ft.
$1,199,000Active5 beds 5 baths5,643 sq. ft.5212 Briarcrest Lane, Long Grove, IL 60047
MLS# 12574476Listed by: SOLOMA REALTY 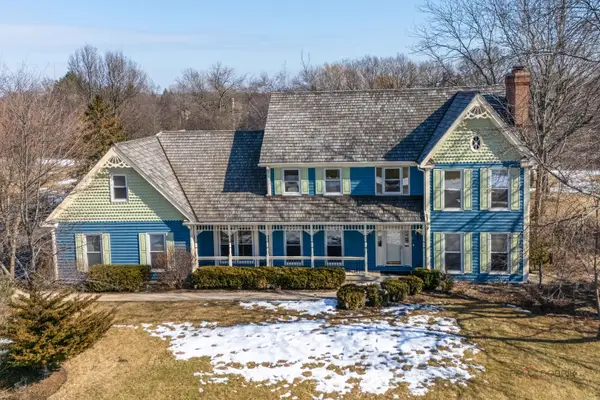 $919,000Pending5 beds 4 baths3,492 sq. ft.
$919,000Pending5 beds 4 baths3,492 sq. ft.5704 Hampton Drive, Long Grove, IL 60047
MLS# 12255929Listed by: RE/MAX TOP PERFORMERS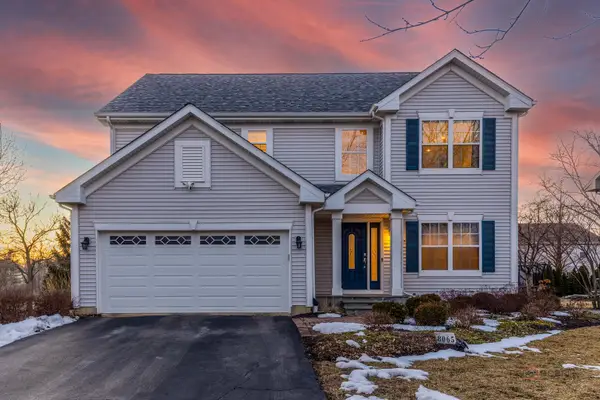 $655,000Pending4 beds 3 baths2,644 sq. ft.
$655,000Pending4 beds 3 baths2,644 sq. ft.8065 Vail Court, Long Grove, IL 60047
MLS# 12569658Listed by: RE/MAX SUBURBAN $825,000Active4 beds 3 baths3,341 sq. ft.
$825,000Active4 beds 3 baths3,341 sq. ft.3273 Merrimac Lane, Long Grove, IL 60047
MLS# 12558155Listed by: RE/MAX PLAZA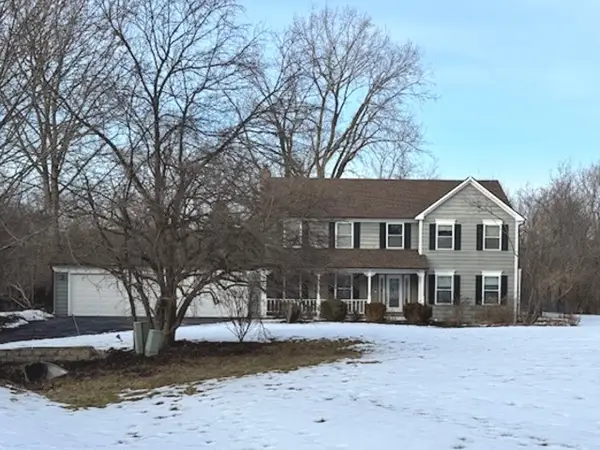 $830,000Pending4 beds 3 baths3,132 sq. ft.
$830,000Pending4 beds 3 baths3,132 sq. ft.Address Withheld By Seller, Long Grove, IL 60047
MLS# 12500445Listed by: RE/MAX SUBURBAN $829,900Pending4 beds 4 baths3,668 sq. ft.
$829,900Pending4 beds 4 baths3,668 sq. ft.8017 Insignia Court, Long Grove, IL 60047
MLS# 12548294Listed by: BERKSHIRE HATHAWAY HOMESERVICES CHICAGO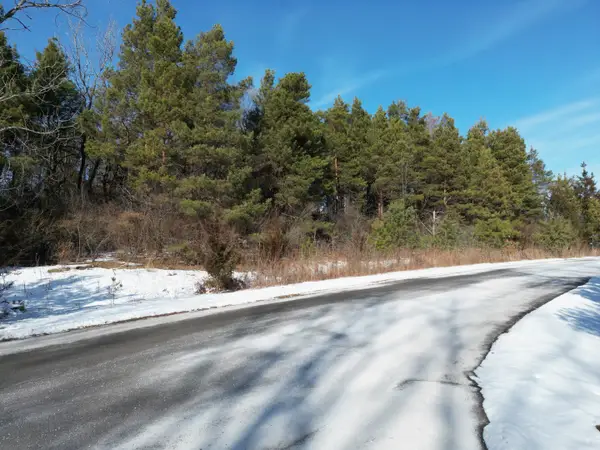 $249,700Pending2.03 Acres
$249,700Pending2.03 Acres6783 W Creekside Drive, Long Grove, IL 60047
MLS# 12557034Listed by: BERG PROPERTIES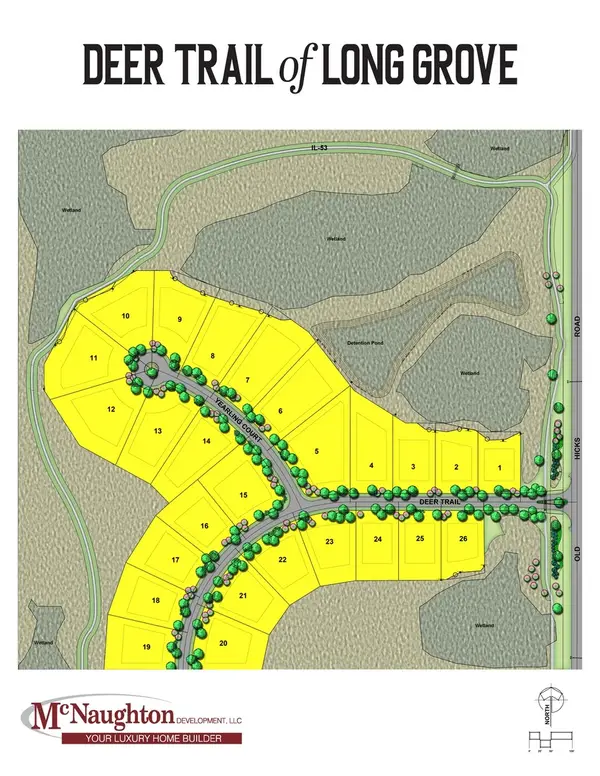 $1,404,900Pending4 beds 5 baths4,125 sq. ft.
$1,404,900Pending4 beds 5 baths4,125 sq. ft.Address Withheld By Seller, Long Grove, IL 60047
MLS# 12562435Listed by: MC NAUGHTON REALTY GROUP

