4811 Snowcap Run #1, Loves Park, IL 61111
Local realty services provided by:Better Homes and Gardens Real Estate Star Homes
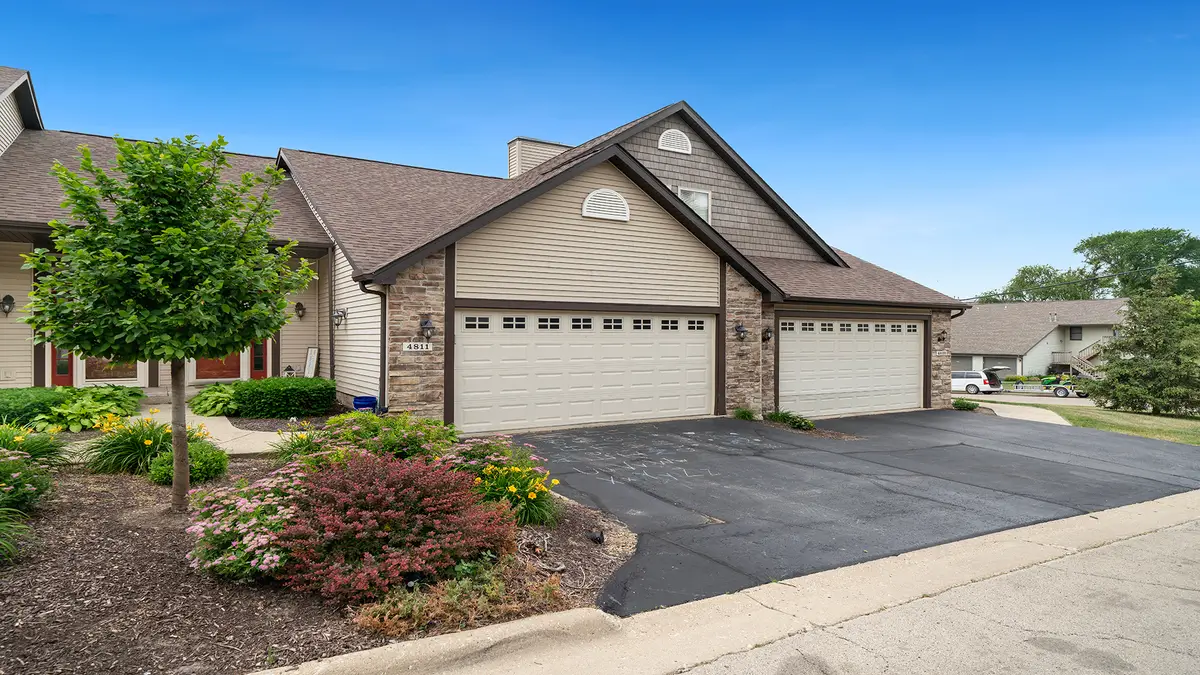


4811 Snowcap Run #1,Loves Park, IL 61111
$209,900
- 2 Beds
- 3 Baths
- 1,020 sq. ft.
- Condominium
- Pending
Listed by:heather long
Office:key realty - rockford
MLS#:12398166
Source:MLSNI
Price summary
- Price:$209,900
- Price per sq. ft.:$205.78
- Monthly HOA dues:$165
About this home
Welcome to easy living in this spacious 2-bedroom, 2.5 bath condo in a convenient Loves Park location. The main floor features a bright, open layout with vaulted ceilings, a generous great room, and a beautifully updated fireplace that adds warmth and character. Sliding doors lead out to a private deck that is perfect for entertaining or relaxing. The kitchen offers beautiful maple cabinetry, a newly updated sink, new flooring, and opens seamlessly to the living area for a comfortable flow. The primary bedroom is generously sized with its own en-suite bath and walk-in closet. A half bath, main-floor laundry, and a 2-car attached garage add everyday convenience. The finished lower level provides even more space with a large second bedroom with a large walk in closet, a full bath, and a spacious family room-ideal for guests, a home office, or a second living area. There are also sliders leading to a patio off the lower level. A one-year home warranty is included for extra peace of mind.
Contact an agent
Home facts
- Year built:2005
- Listing Id #:12398166
- Added:42 day(s) ago
- Updated:July 20, 2025 at 07:43 AM
Rooms and interior
- Bedrooms:2
- Total bathrooms:3
- Full bathrooms:2
- Half bathrooms:1
- Living area:1,020 sq. ft.
Heating and cooling
- Cooling:Central Air
- Heating:Forced Air
Structure and exterior
- Year built:2005
- Building area:1,020 sq. ft.
Schools
- High school:Harlem High School
- Middle school:Harlem Middle School
- Elementary school:Windsor Elementary School
Utilities
- Water:Public
- Sewer:Public Sewer
Finances and disclosures
- Price:$209,900
- Price per sq. ft.:$205.78
- Tax amount:$4,064 (2024)
New listings near 4811 Snowcap Run #1
- New
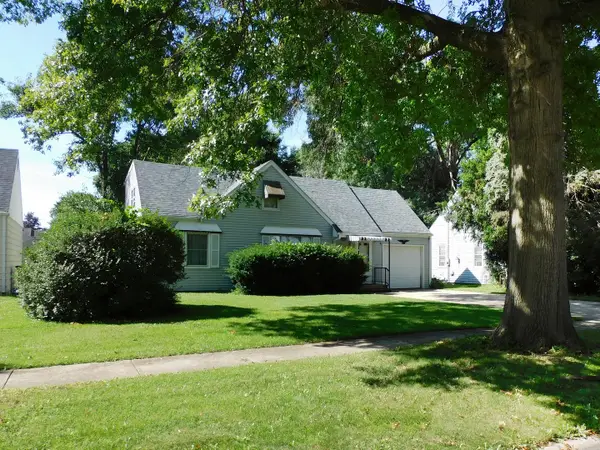 $169,900Active3 beds 2 baths2,120 sq. ft.
$169,900Active3 beds 2 baths2,120 sq. ft.309 Burrwood Avenue, Loves Park, IL 61111
MLS# 12432302Listed by: BIRD REALTY - Open Sat, 12 to 4pmNew
 $289,000Active3 beds 3 baths1,624 sq. ft.
$289,000Active3 beds 3 baths1,624 sq. ft.5675 Mayapple Drive, Loves Park, IL 61111
MLS# 12432227Listed by: CIRCLE ONE REALTY - New
 $145,000Active2 beds 1 baths1,142 sq. ft.
$145,000Active2 beds 1 baths1,142 sq. ft.349 Grand Avenue, Loves Park, IL 61111
MLS# 12428101Listed by: CENTURY 21 AFFILIATED - ROCKFORD 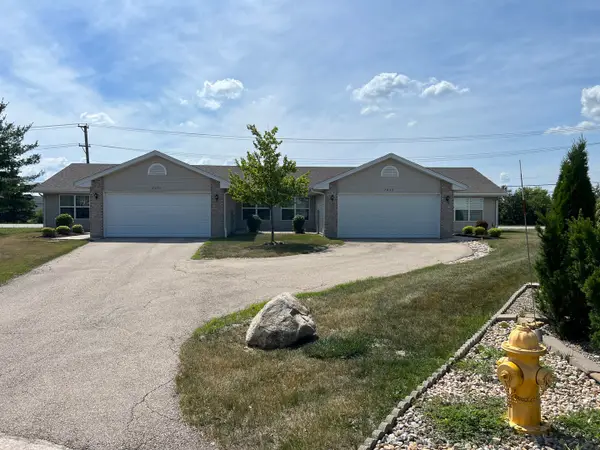 $390,000Pending4 beds 2 baths
$390,000Pending4 beds 2 baths7051/7053 Sue Court, Loves Park, IL 61111
MLS# 12427343Listed by: KELLER WILLIAMS REALTY SIGNATURE $274,900Pending2 beds 2 baths1,683 sq. ft.
$274,900Pending2 beds 2 baths1,683 sq. ft.155 Muir Drive, Loves Park, IL 61111
MLS# 12427728Listed by: DICKERSON & NIEMAN REALTORS - ROCKFORD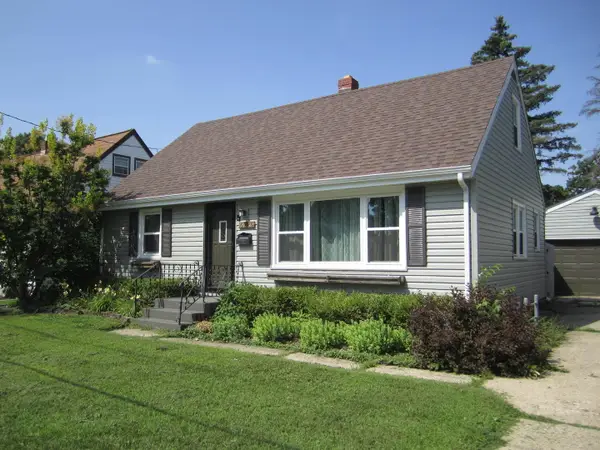 $165,000Pending3 beds 2 baths1,228 sq. ft.
$165,000Pending3 beds 2 baths1,228 sq. ft.6126 East, Loves Park, IL 61111
MLS# 12427824Listed by: DICKERSON & NIEMAN REALTORS - ROCKFORD $340,000Pending4 beds 4 baths
$340,000Pending4 beds 4 baths4529/4531 Squaw Valley Drive, Loves Park, IL 61111
MLS# 12427237Listed by: KELLER WILLIAMS REALTY SIGNATURE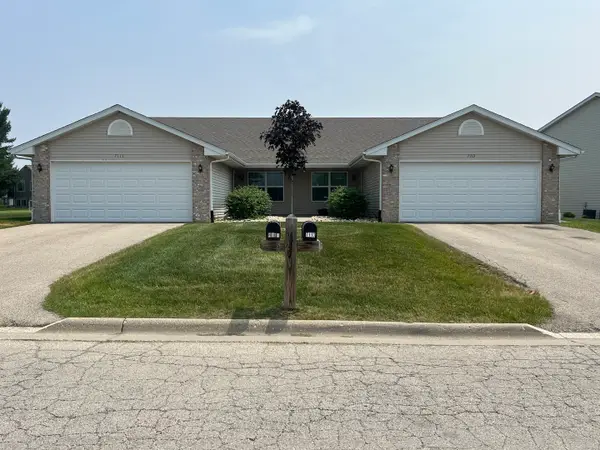 $340,000Pending4 beds 4 baths
$340,000Pending4 beds 4 baths7111/7113 Sue Lane, Loves Park, IL 61111
MLS# 12427311Listed by: KELLER WILLIAMS REALTY SIGNATURE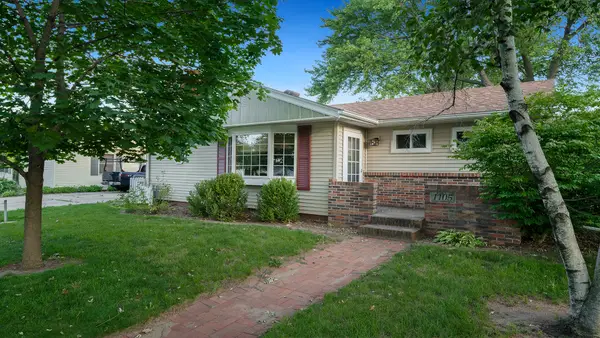 $175,000Pending2 beds 2 baths1,032 sq. ft.
$175,000Pending2 beds 2 baths1,032 sq. ft.1105 Theodore Street, Loves Park, IL 61111
MLS# 12427322Listed by: REAL BROKER LLC - NAPERVILLE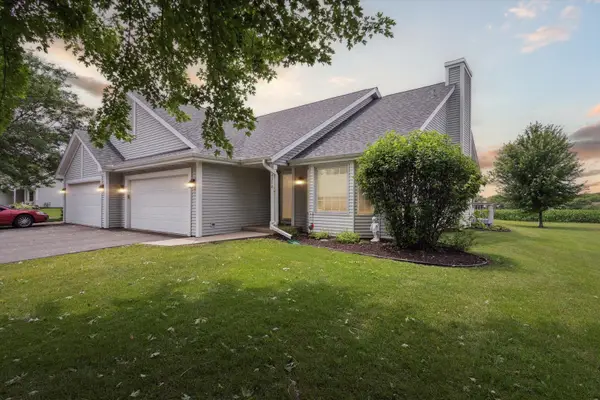 $228,000Pending2 beds 2 baths1,296 sq. ft.
$228,000Pending2 beds 2 baths1,296 sq. ft.4378 Sunset Terrace, Loves Park, IL 61111
MLS# 12427189Listed by: DICKERSON & NIEMAN REALTORS - ROCKFORD
