6571 Stallion Court, Loves Park, IL 61111
Local realty services provided by:Better Homes and Gardens Real Estate Star Homes
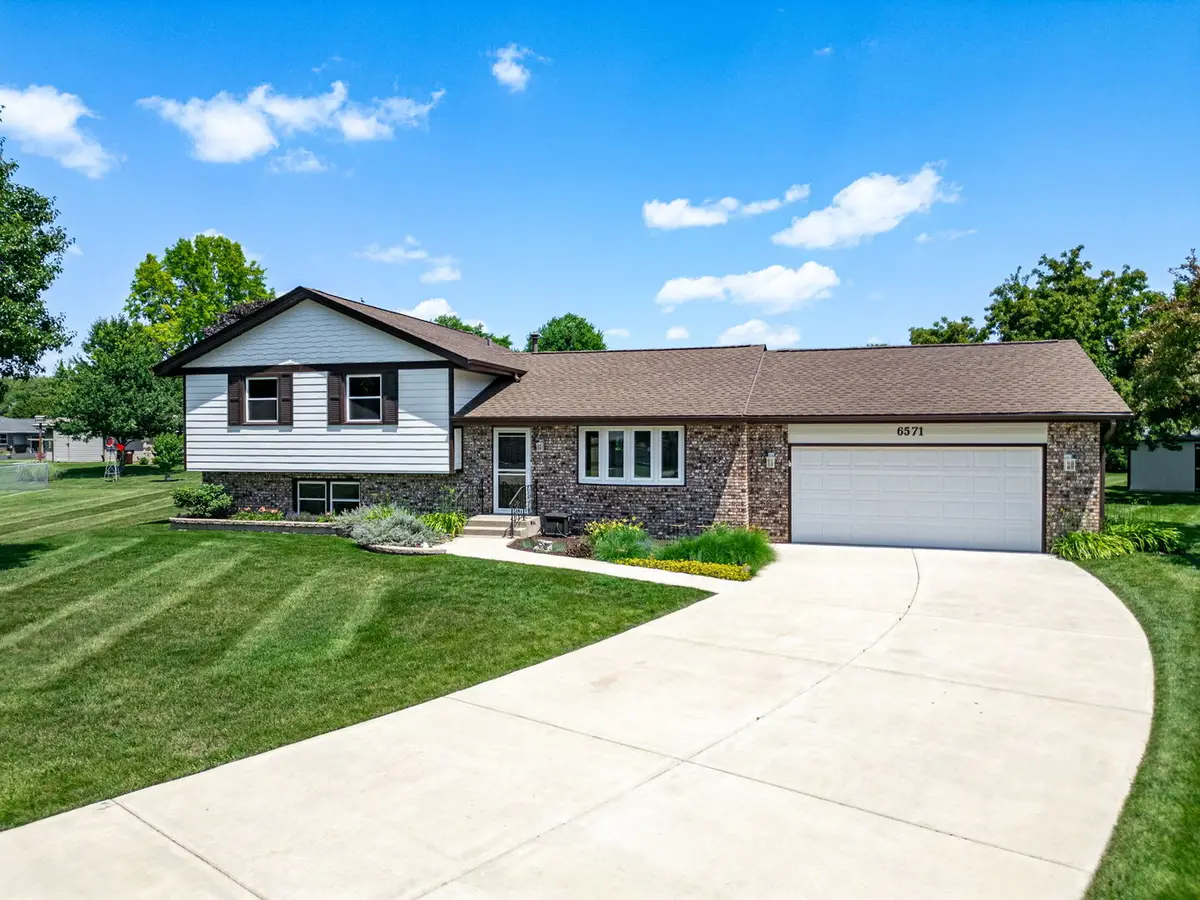
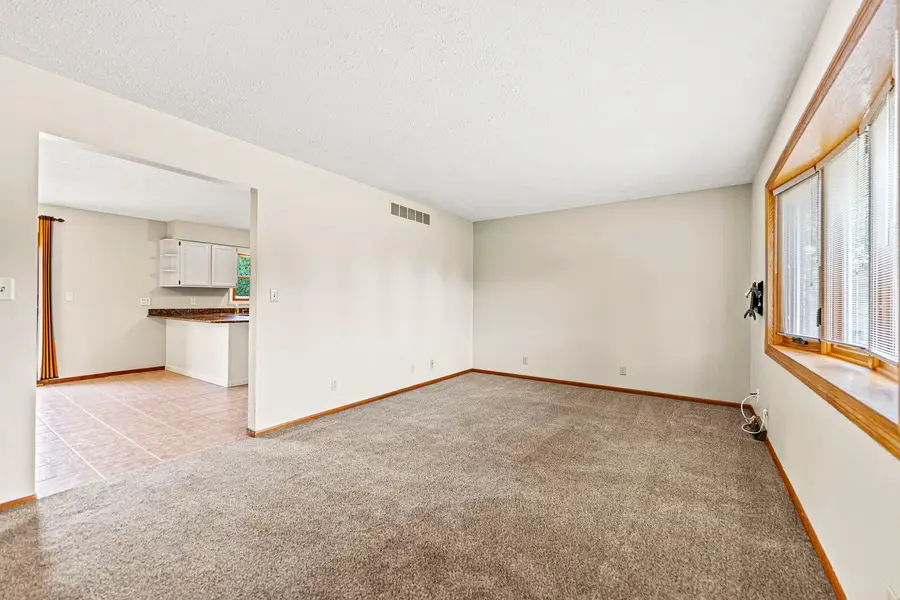
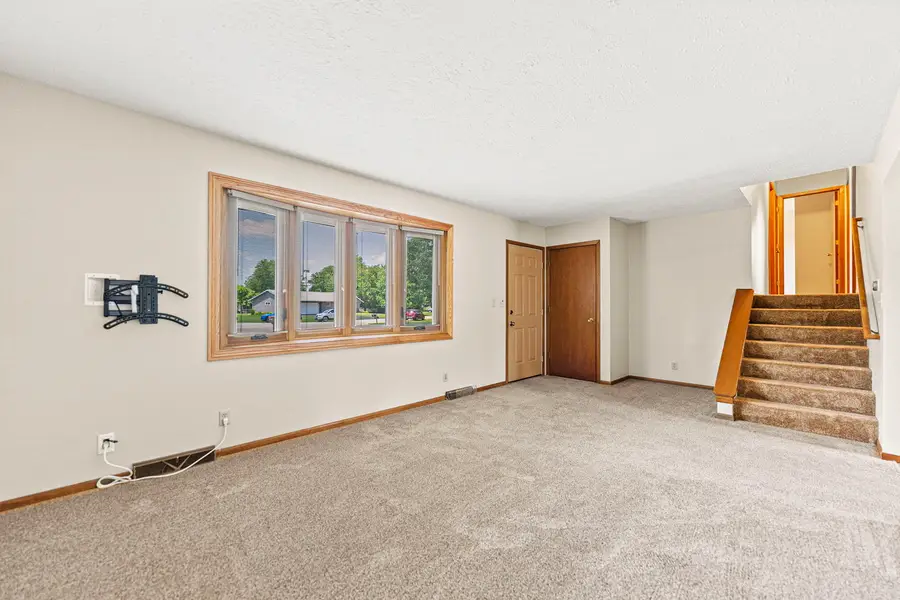
Listed by:kim cooley
Office:berkshire hathaway homeservices starck real estate
MLS#:12396151
Source:MLSNI
Price summary
- Price:$283,000
- Price per sq. ft.:$159.89
About this home
TERRIFIC TRI-LEVEL IN LOVES PARK WITH GREAT CURB APPEAL! LIVING ROOM W/BAY WINDOW GREETS YOU. BIG KITCHEN FEATURES GRANITE COUNTERS, EATING AREA PLUS SNACK BAR, AND DOUBLE PANTRY W/ COFFEE STATION. UPPER LEVEL FEATURES PRIMARY BEDROOM SUITE, 2 ADDITIONAL BEDROOMS & FULL BATH. PARTIALLY EXPOSED LOWER LEVEL FEATURES FAMILY ROOM, 4TH BEDROOM, HALF BATH AND LAUNDRY. BASEMENT FEATURES REC ROOM AND STORAGE UTILITY AREA. ALMOST .5 ACRE LOT WITH LARGE PRIVACY FENCED AREA OFF DECK, & 16X10 STORAGE SHED. GREAT FOR RELAXING OR ENTERTAINING! NICELY LANDSCAPED. 2025- FRESHLY PAINTED. 2022- SIDING, FENCE, BAY WINDOW. 2021 ROOF, GARAGE DOOR, DECK. 2019-WTR SFTNR, REVERSE OSMOSIS, GARB. DISPOSAL, & WINDOWS EXCPT BAY. 2017- DRIVEWAY. NOTHING TO DO BUT MOVE IN! FRIDGE & SHELVING IN BASEMENT STAYS.
Contact an agent
Home facts
- Year built:1986
- Listing Id #:12396151
- Added:28 day(s) ago
- Updated:July 20, 2025 at 07:43 AM
Rooms and interior
- Bedrooms:4
- Total bathrooms:3
- Full bathrooms:2
- Half bathrooms:1
- Living area:1,770 sq. ft.
Heating and cooling
- Cooling:Central Air
- Heating:Forced Air, Natural Gas
Structure and exterior
- Roof:Asphalt
- Year built:1986
- Building area:1,770 sq. ft.
- Lot area:0.48 Acres
Schools
- High school:Harlem High School
- Middle school:Harlem Middle School
- Elementary school:Olson Park Elementary School
Utilities
- Water:Public
- Sewer:Public Sewer
Finances and disclosures
- Price:$283,000
- Price per sq. ft.:$159.89
- Tax amount:$4,638 (2024)
New listings near 6571 Stallion Court
- New
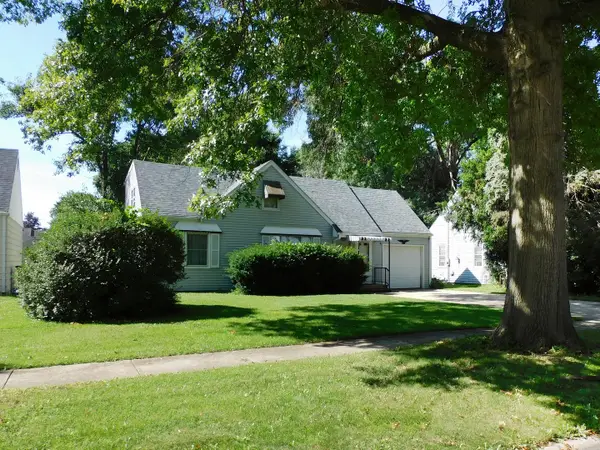 $169,900Active3 beds 2 baths2,120 sq. ft.
$169,900Active3 beds 2 baths2,120 sq. ft.309 Burrwood Avenue, Loves Park, IL 61111
MLS# 12432302Listed by: BIRD REALTY - Open Sat, 12 to 4pmNew
 $289,000Active3 beds 3 baths1,624 sq. ft.
$289,000Active3 beds 3 baths1,624 sq. ft.5675 Mayapple Drive, Loves Park, IL 61111
MLS# 12432227Listed by: CIRCLE ONE REALTY - New
 $145,000Active2 beds 1 baths1,142 sq. ft.
$145,000Active2 beds 1 baths1,142 sq. ft.349 Grand Avenue, Loves Park, IL 61111
MLS# 12428101Listed by: CENTURY 21 AFFILIATED - ROCKFORD 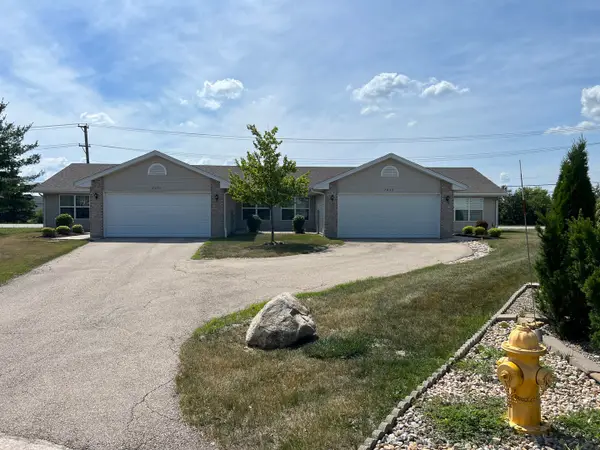 $390,000Pending4 beds 2 baths
$390,000Pending4 beds 2 baths7051/7053 Sue Court, Loves Park, IL 61111
MLS# 12427343Listed by: KELLER WILLIAMS REALTY SIGNATURE $274,900Pending2 beds 2 baths1,683 sq. ft.
$274,900Pending2 beds 2 baths1,683 sq. ft.155 Muir Drive, Loves Park, IL 61111
MLS# 12427728Listed by: DICKERSON & NIEMAN REALTORS - ROCKFORD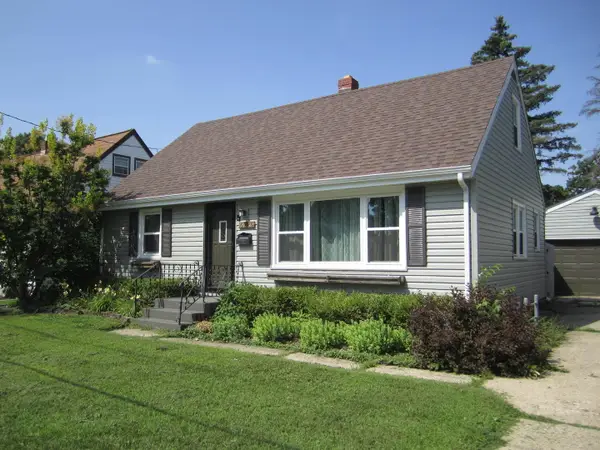 $165,000Pending3 beds 2 baths1,228 sq. ft.
$165,000Pending3 beds 2 baths1,228 sq. ft.6126 East, Loves Park, IL 61111
MLS# 12427824Listed by: DICKERSON & NIEMAN REALTORS - ROCKFORD $340,000Pending4 beds 4 baths
$340,000Pending4 beds 4 baths4529/4531 Squaw Valley Drive, Loves Park, IL 61111
MLS# 12427237Listed by: KELLER WILLIAMS REALTY SIGNATURE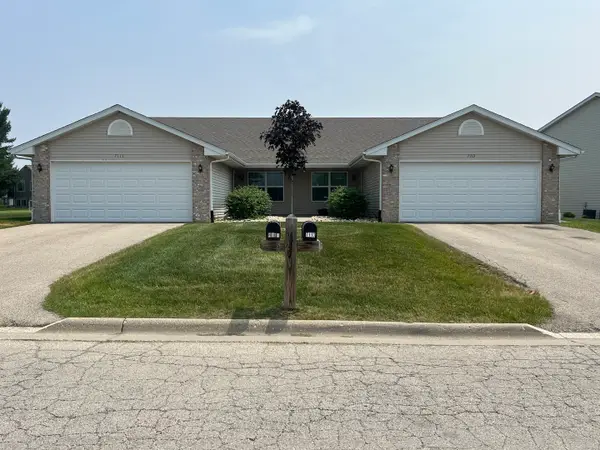 $340,000Pending4 beds 4 baths
$340,000Pending4 beds 4 baths7111/7113 Sue Lane, Loves Park, IL 61111
MLS# 12427311Listed by: KELLER WILLIAMS REALTY SIGNATURE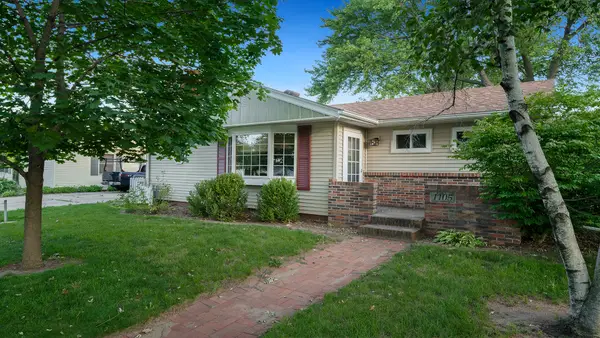 $175,000Pending2 beds 2 baths1,032 sq. ft.
$175,000Pending2 beds 2 baths1,032 sq. ft.1105 Theodore Street, Loves Park, IL 61111
MLS# 12427322Listed by: REAL BROKER LLC - NAPERVILLE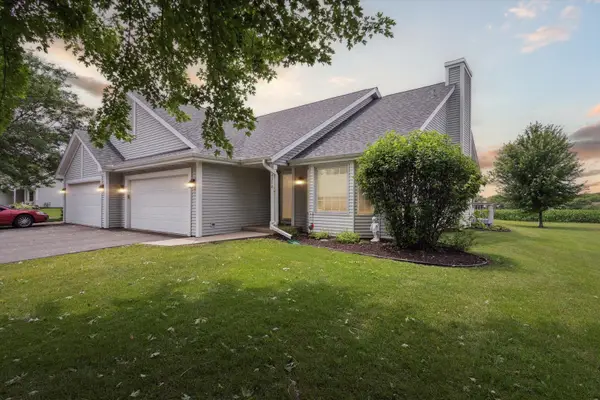 $228,000Pending2 beds 2 baths1,296 sq. ft.
$228,000Pending2 beds 2 baths1,296 sq. ft.4378 Sunset Terrace, Loves Park, IL 61111
MLS# 12427189Listed by: DICKERSON & NIEMAN REALTORS - ROCKFORD
