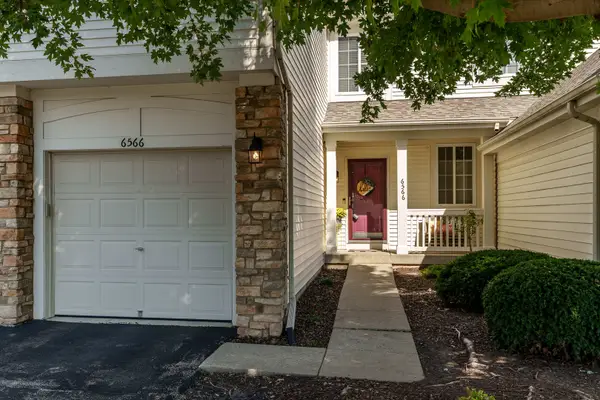6839 Tupelo Road, Loves Park, IL 61111
Local realty services provided by:Better Homes and Gardens Real Estate Star Homes
6839 Tupelo Road,Loves Park, IL 61111
$349,900
- 4 Beds
- 4 Baths
- 2,881 sq. ft.
- Single family
- Pending
Listed by:andrew kordash
Office:berkshire hathaway homeservice
MLS#:12476335
Source:MLSNI
Price summary
- Price:$349,900
- Price per sq. ft.:$121.45
About this home
Welcome to your dream ranch-style home where comfort meets convenience in the heart of Loves Park! This impressive 2,580 square foot single-level sanctuary features four generously sized bedrooms on the main floor, with the potential for a fifth bedroom in the walkout lower level - perfect for growing families or those who love having space to spread out. The thoughtfully designed layout includes a dedicated office for remote work warriors and a formal dining room that's ready to host memorable dinner parties. The heart of the home showcases a spacious eat-in kitchen adorned with elegant granite countertops, making meal preparation a pleasure rather than a chore. Convenience takes center stage with first-floor laundry facilities and quality touches throughout, including solid six-panel doors that add both durability and style. The primary bedroom serves as your personal retreat, complete with a cozy sitting area and walk-in closet. The ensuite bathroom features a practical double vanity, ensuring peaceful morning routines for couples. The fully finished walkout lower level expands your living space exponentially, while the three-car garage provides ample storage and parking. Location enthusiasts will appreciate being just minutes from Interstate 90 for effortless commuting and shopping destinations. Nature lovers can practically roll out of bed and into Rock Cut State Park for hiking, fishing, or simply enjoying the great outdoors. With Woodman's Food Market and quality schools nearby, daily errands become simple tasks rather than lengthy expeditions.
Contact an agent
Home facts
- Year built:2010
- Listing ID #:12476335
- Added:8 day(s) ago
- Updated:September 28, 2025 at 01:28 AM
Rooms and interior
- Bedrooms:4
- Total bathrooms:4
- Full bathrooms:4
- Living area:2,881 sq. ft.
Heating and cooling
- Cooling:Central Air
- Heating:Natural Gas
Structure and exterior
- Roof:Asphalt
- Year built:2010
- Building area:2,881 sq. ft.
- Lot area:0.42 Acres
Schools
- High school:Harlem High School
- Middle school:Harlem Middle School
- Elementary school:Rock Cut Elementary School
Utilities
- Water:Public
- Sewer:Public Sewer
Finances and disclosures
- Price:$349,900
- Price per sq. ft.:$121.45
- Tax amount:$6,391 (2024)
New listings near 6839 Tupelo Road
- New
 $37,000Active3 beds 2 baths1,350 sq. ft.
$37,000Active3 beds 2 baths1,350 sq. ft.242 River Lane, Loves Park, IL 61111
MLS# 12479389Listed by: GATES AND GABLES REALTY - New
 $274,900Active4 beds 2 baths1,682 sq. ft.
$274,900Active4 beds 2 baths1,682 sq. ft.4724 Illinois Street, Loves Park, IL 61111
MLS# 12471781Listed by: GAMBINO REALTORS HOME BUILDERS  $250,000Pending4 beds 4 baths
$250,000Pending4 beds 4 baths5263-5265 Pebble Creek Trail, Loves Park, IL 61111
MLS# 12476363Listed by: DICKERSON & NIEMAN REALTORS - ROCKFORD- New
 $425,000Active4 beds 3 baths2,528 sq. ft.
$425,000Active4 beds 3 baths2,528 sq. ft.12413 Tweed Drive, Loves Park, IL 61111
MLS# 12477014Listed by: KELLER WILLIAMS REALTY SIGNATURE  $229,900Pending5 beds 2 baths1,508 sq. ft.
$229,900Pending5 beds 2 baths1,508 sq. ft.7725 Boulder Street, Loves Park, IL 61111
MLS# 12476315Listed by: KELLER WILLIAMS REALTY SIGNATURE $169,900Pending3 beds 2 baths960 sq. ft.
$169,900Pending3 beds 2 baths960 sq. ft.232 Renrose Avenue, Loves Park, IL 61111
MLS# 12475125Listed by: DICKERSON & NIEMAN REALTORS - ROCKFORD $230,000Active3 beds 3 baths1,973 sq. ft.
$230,000Active3 beds 3 baths1,973 sq. ft.4862 Snowcap Run, Loves Park, IL 61111
MLS# 12472946Listed by: DICKERSON & NIEMAN REALTORS - ROCKFORD $139,900Pending2 beds 1 baths872 sq. ft.
$139,900Pending2 beds 1 baths872 sq. ft.2202 Evans Avenue, Loves Park, IL 61111
MLS# 12472469Listed by: KELLER WILLIAMS REALTY SIGNATURE $200,000Pending2 beds 2 baths1,727 sq. ft.
$200,000Pending2 beds 2 baths1,727 sq. ft.6566 Broadcast Parkway, Loves Park, IL 61111
MLS# 12462070Listed by: BERKSHIRE HATHAWAY HOMESERVICES CROSBY STARCK REAL
