7469 Thomas Drive #7469, Loves Park, IL 61111
Local realty services provided by:Better Homes and Gardens Real Estate Star Homes
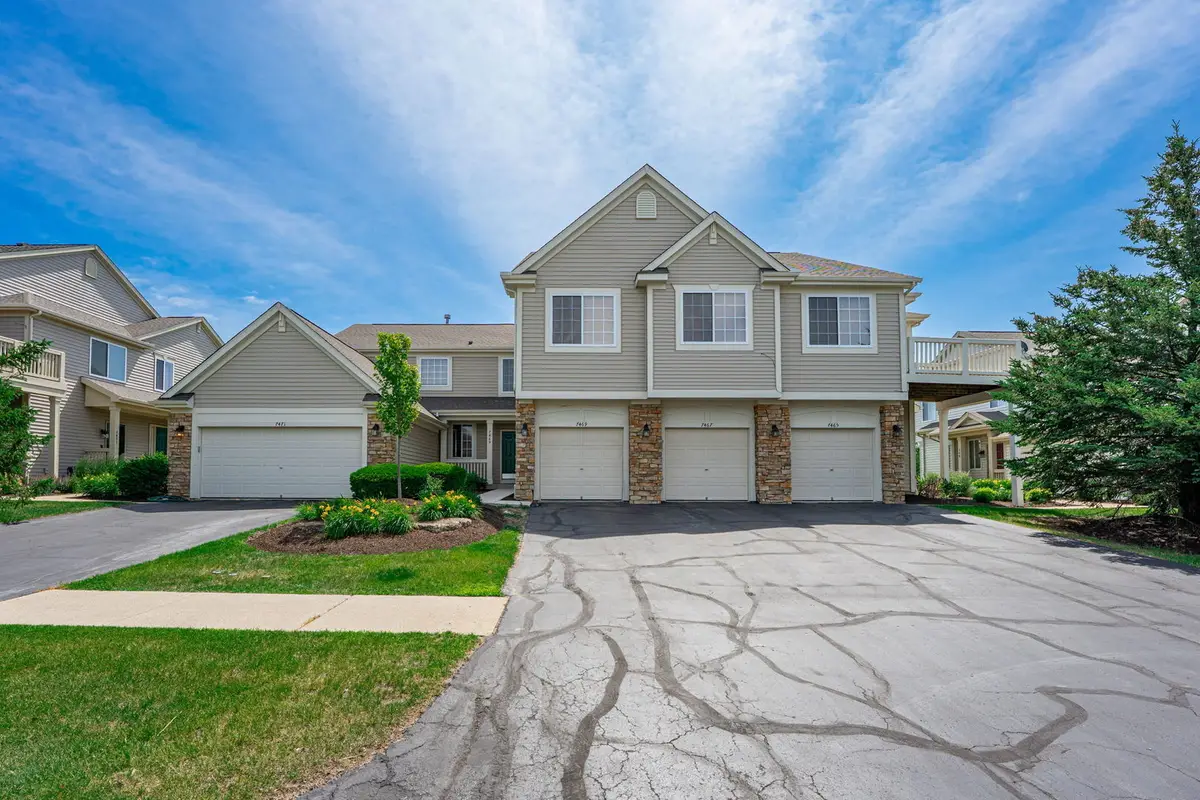
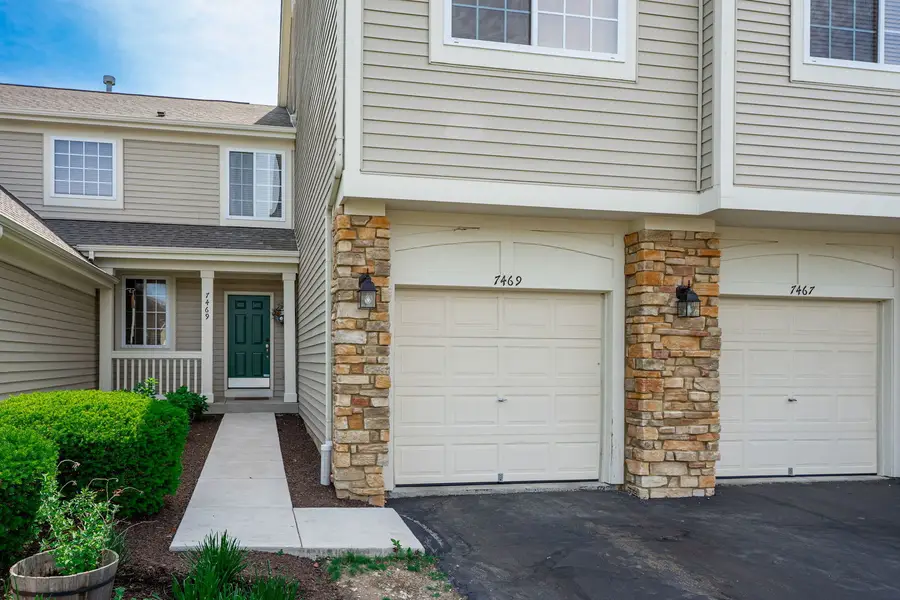
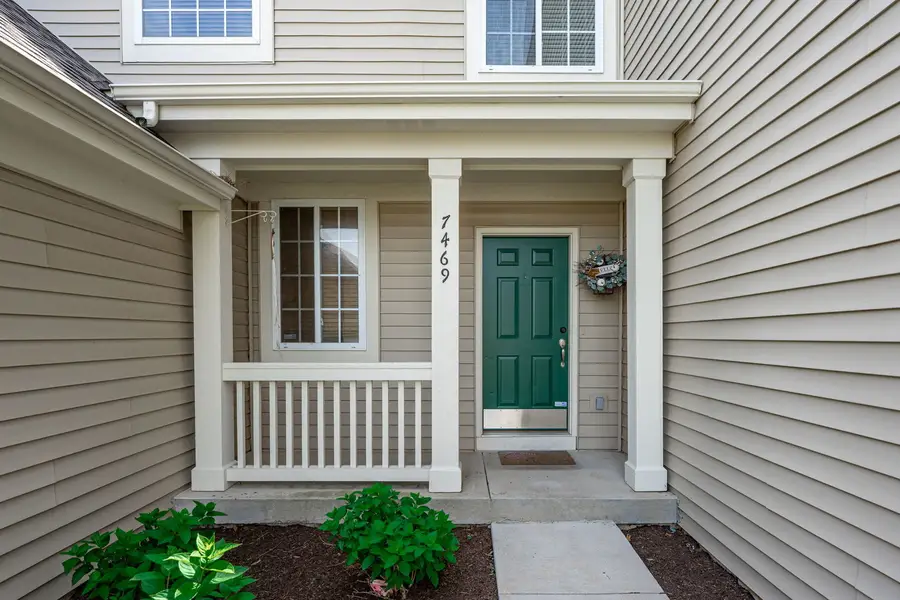
7469 Thomas Drive #7469,Loves Park, IL 61111
$199,000
- 3 Beds
- 3 Baths
- 1,848 sq. ft.
- Condominium
- Pending
Listed by:john juliano
Office:berkshire hathaway homeservices crosby starck real
MLS#:12410798
Source:MLSNI
Price summary
- Price:$199,000
- Price per sq. ft.:$107.68
- Monthly HOA dues:$199
About this home
This rare, private end unit boasts over 1,800 square feet of luxurious living space, complete with 2-1/2 immaculate bathrooms and a spacious 1-1/2-car garage. As you step inside, the expansive 9-foot volume ceilings and brand new gleaming vinyl plank floors greet you with openness, accompanied by an abundance of natural sunlight that fills every corner with warmth and openness. The stunning kitchen and baths are masterfully finished with maple cabinetry, a pantry, and a breakfast bar, offering both functionality and beauty. The crisp, clean paint scheme throughout adds an extra touch of sophistication to an already pristine space. Perfect for entertaining, the open-concept kitchen and great room create the ultimate setting for gathering with friends and family. Retreat to the luxury-sized primary suite featuring a unique vaulted ceiling, a private bath, and a generous walk-in closet - your oasis of relaxation. Ideally located near Rock Cut State Park, the Woodward Campus, and Mercy Hospital, this home presents an enviable lifestyle in a vibrant community. Don't miss the opportunity to make this exceptional property your own!
Contact an agent
Home facts
- Year built:2005
- Listing Id #:12410798
- Added:24 day(s) ago
- Updated:July 20, 2025 at 07:43 AM
Rooms and interior
- Bedrooms:3
- Total bathrooms:3
- Full bathrooms:2
- Half bathrooms:1
- Living area:1,848 sq. ft.
Heating and cooling
- Cooling:Central Air
- Heating:Natural Gas
Structure and exterior
- Roof:Asphalt
- Year built:2005
- Building area:1,848 sq. ft.
Schools
- High school:Guilford High School
- Middle school:Eisenhower Middle School
- Elementary school:Clifford P Carlson Elementary Sc
Utilities
- Water:Public
- Sewer:Public Sewer
Finances and disclosures
- Price:$199,000
- Price per sq. ft.:$107.68
- Tax amount:$3,136 (2023)
New listings near 7469 Thomas Drive #7469
- New
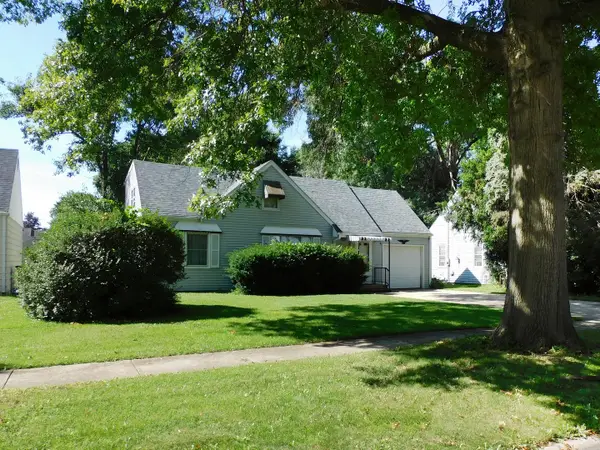 $169,900Active3 beds 2 baths2,120 sq. ft.
$169,900Active3 beds 2 baths2,120 sq. ft.309 Burrwood Avenue, Loves Park, IL 61111
MLS# 12432302Listed by: BIRD REALTY - Open Sat, 12 to 4pmNew
 $289,000Active3 beds 3 baths1,624 sq. ft.
$289,000Active3 beds 3 baths1,624 sq. ft.5675 Mayapple Drive, Loves Park, IL 61111
MLS# 12432227Listed by: CIRCLE ONE REALTY - New
 $145,000Active2 beds 1 baths1,142 sq. ft.
$145,000Active2 beds 1 baths1,142 sq. ft.349 Grand Avenue, Loves Park, IL 61111
MLS# 12428101Listed by: CENTURY 21 AFFILIATED - ROCKFORD 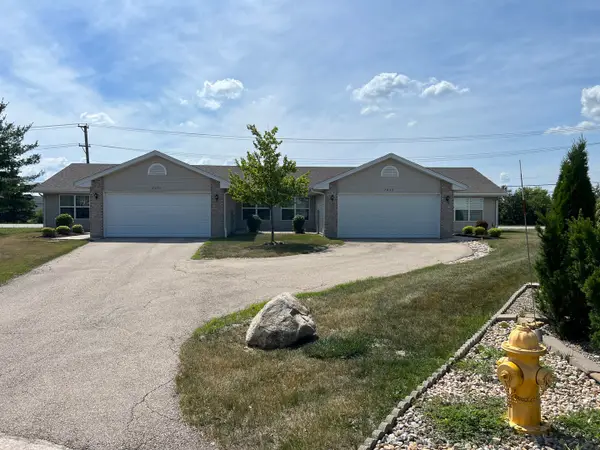 $390,000Pending4 beds 2 baths
$390,000Pending4 beds 2 baths7051/7053 Sue Court, Loves Park, IL 61111
MLS# 12427343Listed by: KELLER WILLIAMS REALTY SIGNATURE $274,900Pending2 beds 2 baths1,683 sq. ft.
$274,900Pending2 beds 2 baths1,683 sq. ft.155 Muir Drive, Loves Park, IL 61111
MLS# 12427728Listed by: DICKERSON & NIEMAN REALTORS - ROCKFORD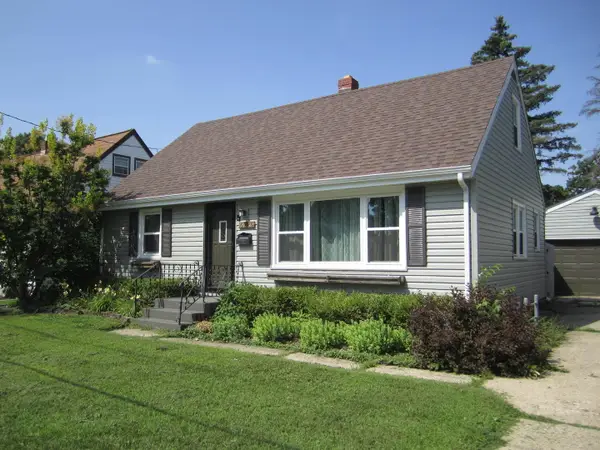 $165,000Pending3 beds 2 baths1,228 sq. ft.
$165,000Pending3 beds 2 baths1,228 sq. ft.6126 East, Loves Park, IL 61111
MLS# 12427824Listed by: DICKERSON & NIEMAN REALTORS - ROCKFORD $340,000Pending4 beds 4 baths
$340,000Pending4 beds 4 baths4529/4531 Squaw Valley Drive, Loves Park, IL 61111
MLS# 12427237Listed by: KELLER WILLIAMS REALTY SIGNATURE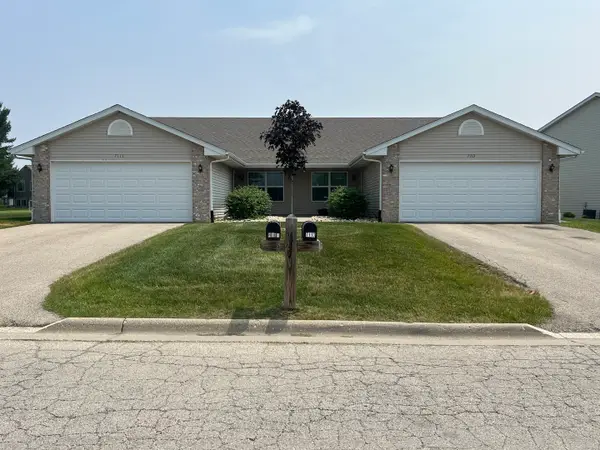 $340,000Pending4 beds 4 baths
$340,000Pending4 beds 4 baths7111/7113 Sue Lane, Loves Park, IL 61111
MLS# 12427311Listed by: KELLER WILLIAMS REALTY SIGNATURE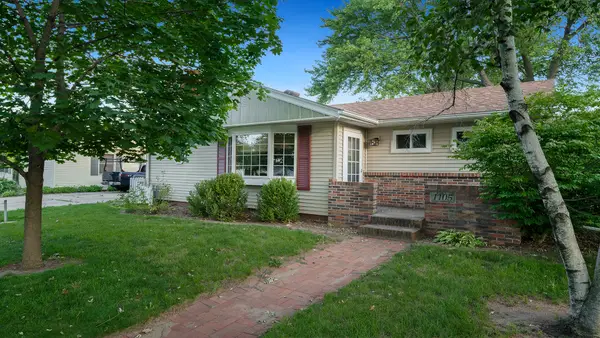 $175,000Pending2 beds 2 baths1,032 sq. ft.
$175,000Pending2 beds 2 baths1,032 sq. ft.1105 Theodore Street, Loves Park, IL 61111
MLS# 12427322Listed by: REAL BROKER LLC - NAPERVILLE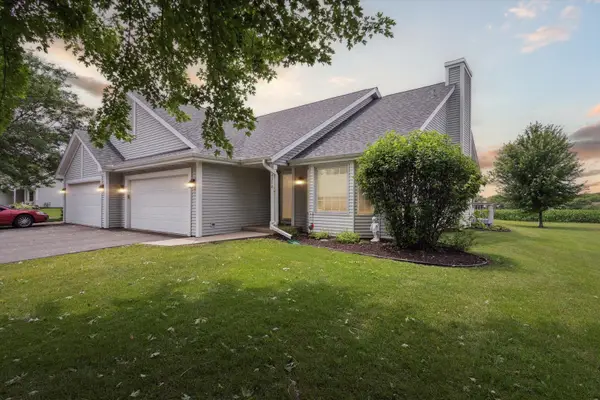 $228,000Pending2 beds 2 baths1,296 sq. ft.
$228,000Pending2 beds 2 baths1,296 sq. ft.4378 Sunset Terrace, Loves Park, IL 61111
MLS# 12427189Listed by: DICKERSON & NIEMAN REALTORS - ROCKFORD
