- BHGRE®
- Illinois
- Loves Park
- 7613 Orion Street
7613 Orion Street, Loves Park, IL 61111
Local realty services provided by:Better Homes and Gardens Real Estate Star Homes
7613 Orion Street,Loves Park, IL 61111
$153,000
- 3 Beds
- 1 Baths
- - sq. ft.
- Single family
- Sold
Listed by: lori reavis
Office: century 21 affiliated - rockford
MLS#:12513232
Source:MLSNI
Sorry, we are unable to map this address
Price summary
- Price:$153,000
About this home
This Ranch is winking at you. It has 3 cozy Bedrooms, 1 Bath, and a 2-car Garage with a fresh opener that's ready to roll! Step inside to a bright Living Room that welcomes you with warm hardwood floors, perfect for your next Netflix marathon. The eat-in Kitchen serves up oak cabinets, a pantry closet for all your snack secrets, and easy-clean LVP floors, because life's too short for scrubbing grout. Two bedrooms keep it classic with hardwood floors, while the third rocks some soft newer carpet for extra comfort. Downstairs, the basement's got a head start on becoming your dream Rec Room with walls that are studded and ready for your finishing flair. You'll also find the laundry, washer & dryer included...score!, a utility room with shelves and a workbench for your DIY projects, plus a bonus freezer and extra fridge in the garage because, honestly, who doesn't need more room for pizza rolls≠ Enjoy peace of mind with 2-year-old central air, newer windows all around, except that one rebel in the living room, and a roof with architectural shingles that's got style and stamina. Out back, the fenced yard is ready for pups, parties, or plant babies, and the deck just needs a few new boards & offers a great spot to relax. Top it off with Ring doorbell security, quiet Loves Park vibes, and a location that's so convenient, close to schools and just minutes from all the shopping and eats on the 173 corridor. Rooms are shown with a little digital decor since all homes deserve a good outfit!
Contact an agent
Home facts
- Year built:1962
- Listing ID #:12513232
- Added:96 day(s) ago
- Updated:February 11, 2026 at 06:28 PM
Rooms and interior
- Bedrooms:3
- Total bathrooms:1
- Full bathrooms:1
Heating and cooling
- Cooling:Central Air
- Heating:Forced Air, Natural Gas
Structure and exterior
- Roof:Asphalt
- Year built:1962
Schools
- High school:Harlem High School
- Middle school:Harlem Middle School
- Elementary school:Maple Elementary School
Utilities
- Water:Public
Finances and disclosures
- Price:$153,000
- Tax amount:$3,004 (2023)
New listings near 7613 Orion Street
- New
 $299,999Active3 beds 2 baths1,580 sq. ft.
$299,999Active3 beds 2 baths1,580 sq. ft.6915 Winterberry Road, Loves Park, IL 61111
MLS# 12565000Listed by: WEICHERT REALTORS - TOVAR PROP - New
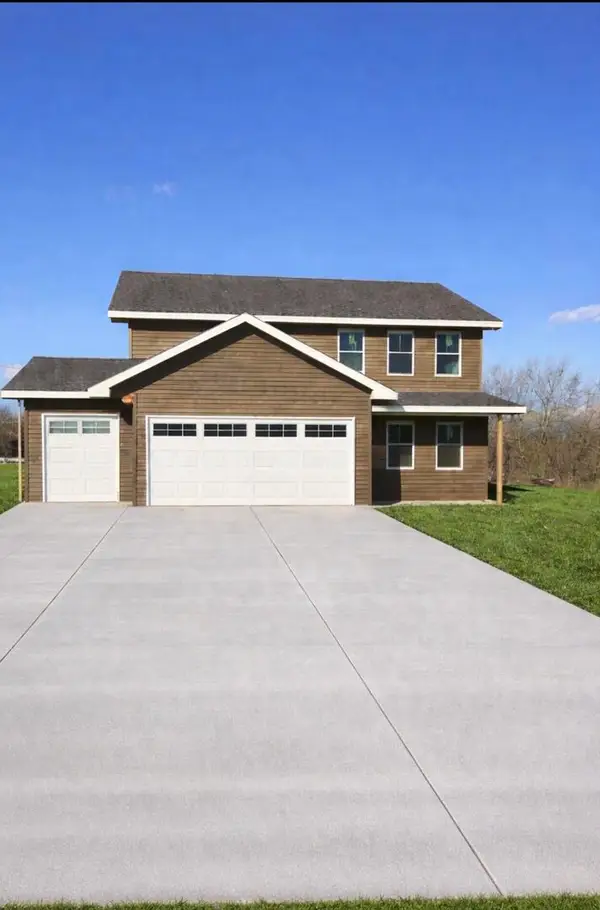 $479,999Active5 beds 3 baths2,800 sq. ft.
$479,999Active5 beds 3 baths2,800 sq. ft.7739 Ta Wee Court, Caledonia, IL 61011
MLS# 12564453Listed by: BEYCOME BROKERAGE REALTY LLC - New
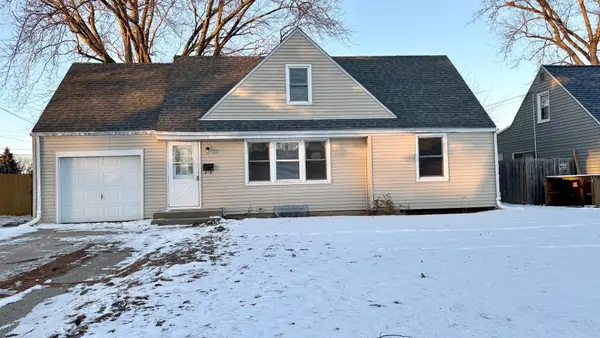 $170,000Active3 beds 1 baths1,226 sq. ft.
$170,000Active3 beds 1 baths1,226 sq. ft.206 Hosmer Street, Loves Park, IL 61111
MLS# 12560830Listed by: KELLER WILLIAMS REALTY SIGNATURE 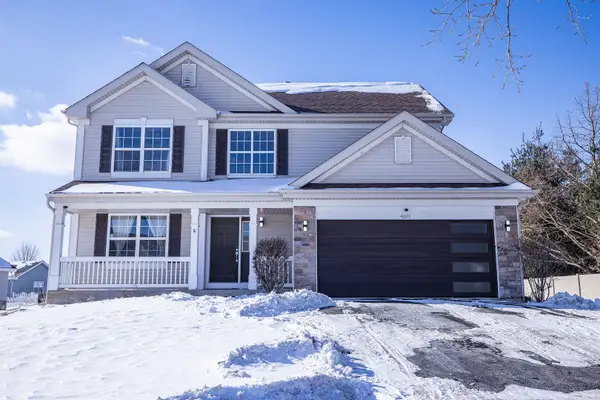 $365,000Active4 beds 3 baths2,189 sq. ft.
$365,000Active4 beds 3 baths2,189 sq. ft.4698 Squaw Valley Drive, Loves Park, IL 61111
MLS# 12558225Listed by: BLACK CASTLE PROPERTIES- Open Sat, 3 to 4pm
 $189,900Active3 beds 2 baths1,260 sq. ft.
$189,900Active3 beds 2 baths1,260 sq. ft.719 Grand Avenue, Loves Park, IL 61111
MLS# 12552132Listed by: KELLER WILLIAMS REALTY SIGNATURE 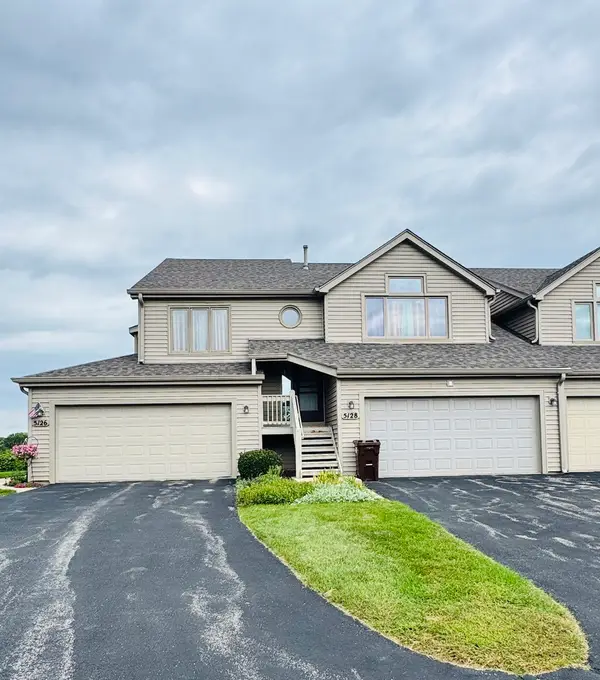 $219,999Active2 beds 2 baths1,515 sq. ft.
$219,999Active2 beds 2 baths1,515 sq. ft.5128 Morning Glory Lane, Loves Park, IL 61111
MLS# 12533347Listed by: KELLER WILLIAMS REALTY SIGNATURE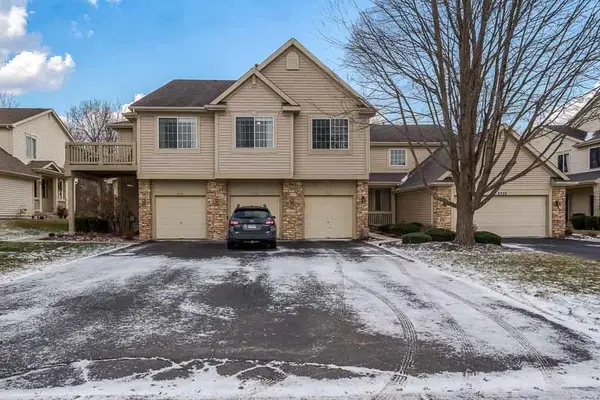 $165,000Pending2 beds 1 baths1,060 sq. ft.
$165,000Pending2 beds 1 baths1,060 sq. ft.Address Withheld By Seller, Loves Park, IL 61111
MLS# 12550233Listed by: KELLER WILLIAMS REALTY SIGNATURE $165,000Active2 beds 2 baths1,380 sq. ft.
$165,000Active2 beds 2 baths1,380 sq. ft.6334 Oak Crest Lane, Loves Park, IL 61111
MLS# 2014938Listed by: KELLER WILLIAMS REALTY SIGNATURE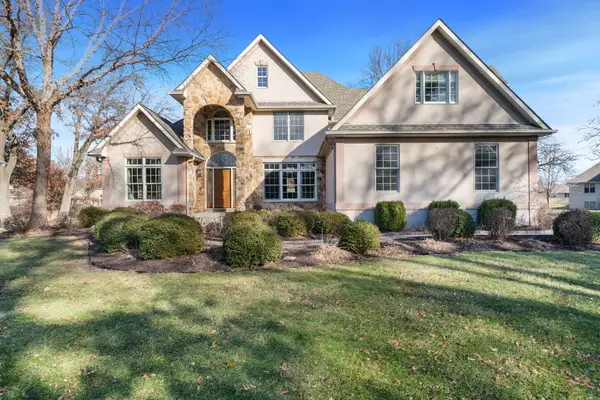 $550,000Active4 beds 3 baths3,416 sq. ft.
$550,000Active4 beds 3 baths3,416 sq. ft.5315 Woodland Pond Lane, Loves Park, IL 61111
MLS# 12541362Listed by: CENTURY 21 AFFILIATED - ROCKFORD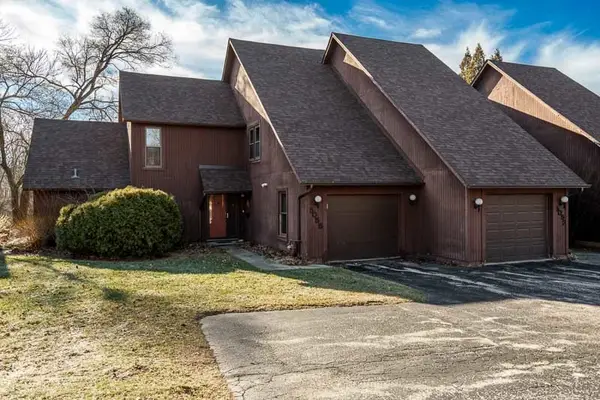 $165,000Pending2 beds 2 baths1,744 sq. ft.
$165,000Pending2 beds 2 baths1,744 sq. ft.5055 Woodlake Drive #1, Loves Park, IL 61111
MLS# 12547661Listed by: DICKERSON & NIEMAN REALTORS - ROCKFORD

