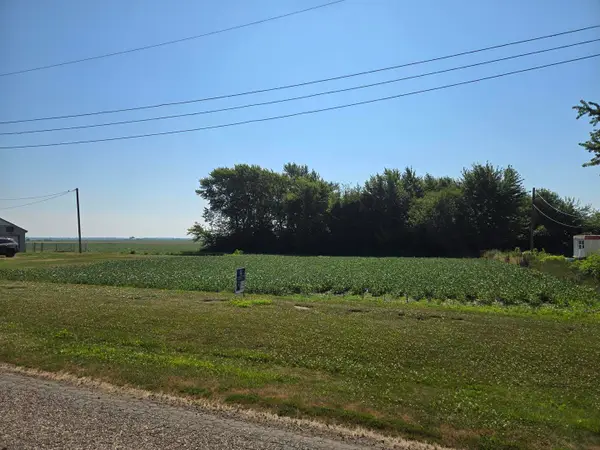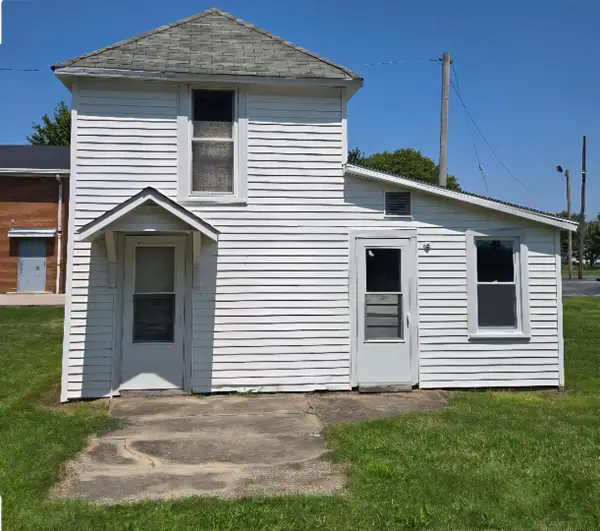1852 County Road 3500, Ludlow, IL 60949
Local realty services provided by:Better Homes and Gardens Real Estate Connections
1852 County Road 3500,Ludlow, IL 60949
$589,900
- 4 Beds
- 4 Baths
- 1,859 sq. ft.
- Single family
- Pending
Listed by:nate evans
Office:exp realty-mahomet
MLS#:12434044
Source:MLSNI
Price summary
- Price:$589,900
- Price per sq. ft.:$317.32
About this home
Welcome to this stunning ranch estate in the Paxton School District, offering the perfect blend of modern updates, timeless finishes, and exceptional outdoor living. Nestled on just over 3 acres in Champaign County, this property features over 3,600 square feet of living space with a fully finished basement, creating an entertainer's dream both inside and out. Step inside to find stone countertops, rich cabinetry, and upgraded appliances in the kitchen, complemented by a spa-like primary suite with a luxurious walk-in shower. The basement offers a full theater room and abundant additional living and entertaining space. The outdoor spaces are a true extension of the home, designed for gatherings and relaxation. A 20x40 in-ground pool with a new liner anchors the backyard, surrounded by multiple entertaining zones, including a turfed activity area and exterior bar spaces perfect for hosting. All buildings flow effortlessly to the pool area, enhancing the indoor-outdoor lifestyle. Car enthusiasts and hobbyists will appreciate the seven bays of garage space, including a heated and cooled outbuilding with forced air and a bathroom, plus an additional attached shed. A new whole-home generator (approx. 1 year old) and geothermal heating provide efficiency and peace of mind, while the metal roof (approx. 2015) offers durability for years to come. With tons of updates, polished finishes, and unmatched entertainment spaces, this home combines luxury, functionality, and country serenity. WHILE YOU ARE THERE TRY AND FIND THE SECRET DOOR....sure to satisfy every curious kids dream
Contact an agent
Home facts
- Year built:2004
- Listing ID #:12434044
- Added:48 day(s) ago
- Updated:September 25, 2025 at 01:28 PM
Rooms and interior
- Bedrooms:4
- Total bathrooms:4
- Full bathrooms:3
- Half bathrooms:1
- Living area:1,859 sq. ft.
Heating and cooling
- Cooling:Central Air
- Heating:Geothermal, Propane
Structure and exterior
- Year built:2004
- Building area:1,859 sq. ft.
- Lot area:3 Acres
Schools
- High school:Pbl High School
- Middle school:Pbl Junior High School
- Elementary school:Clara Peterson Elementary School
Finances and disclosures
- Price:$589,900
- Price per sq. ft.:$317.32
- Tax amount:$7,413 (2024)
New listings near 1852 County Road 3500
 $30,000Pending2 beds 1 baths1,080 sq. ft.
$30,000Pending2 beds 1 baths1,080 sq. ft.313 Katie Avenue, Ludlow, IL 60949
MLS# 12459099Listed by: TOWN & COUNTRY REALTY,LLP $8,000Active-- beds -- baths
$8,000Active-- beds -- bathsLots 1-4 Catherine Street, Ludlow, IL 60949
MLS# 12405293Listed by: COLDWELL BANKER R.E. GROUP $25,000Active1 beds -- baths650 sq. ft.
$25,000Active1 beds -- baths650 sq. ft.101 Vine Street, Ludlow, IL 60949
MLS# 12392821Listed by: COLDWELL BANKER R.E. GROUP $15,000Active0.44 Acres
$15,000Active0.44 Acres226 N Oak Street, Ludlow, IL 60949
MLS# 12216916Listed by: CHAMPAIGN COUNTY REALTY
