20327 Providence Lane, Lynwood, IL 60411
Local realty services provided by:Better Homes and Gardens Real Estate Connections
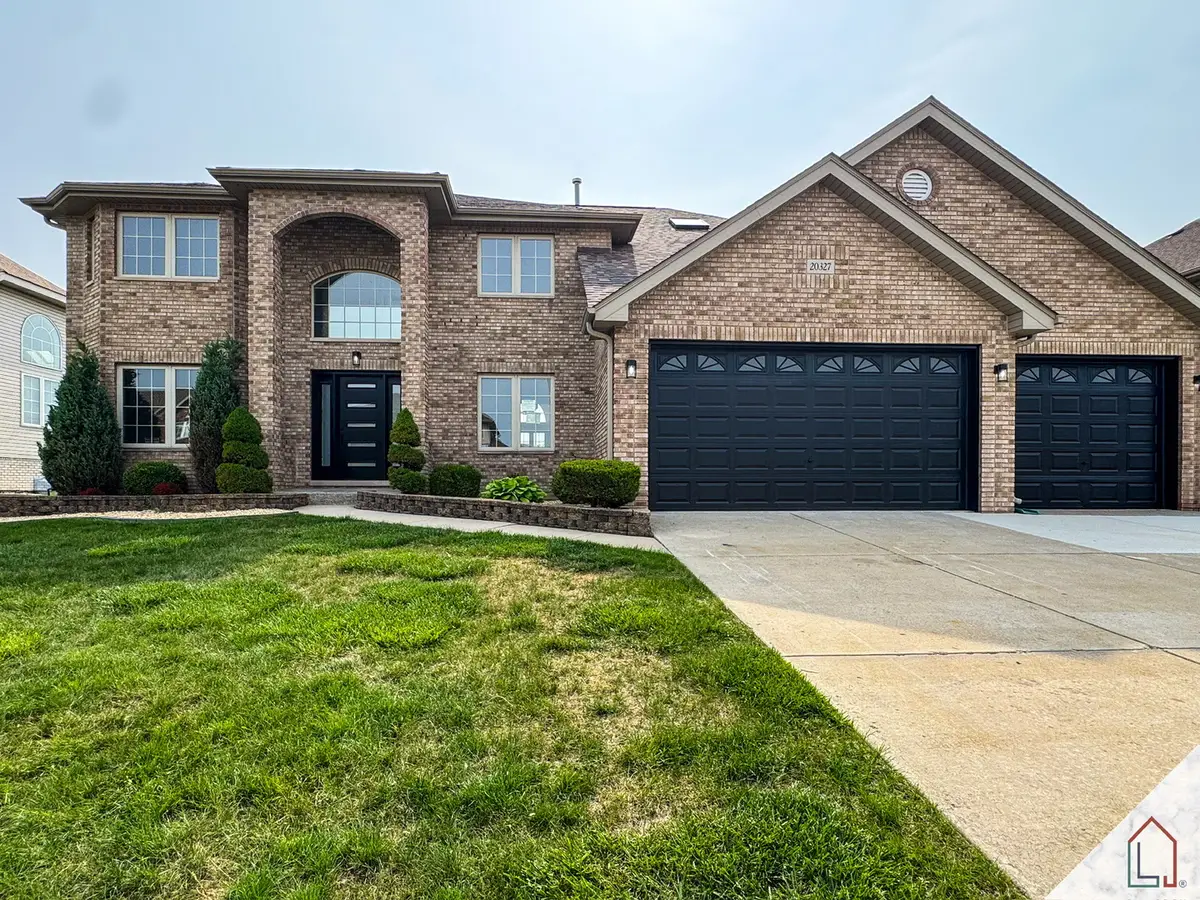

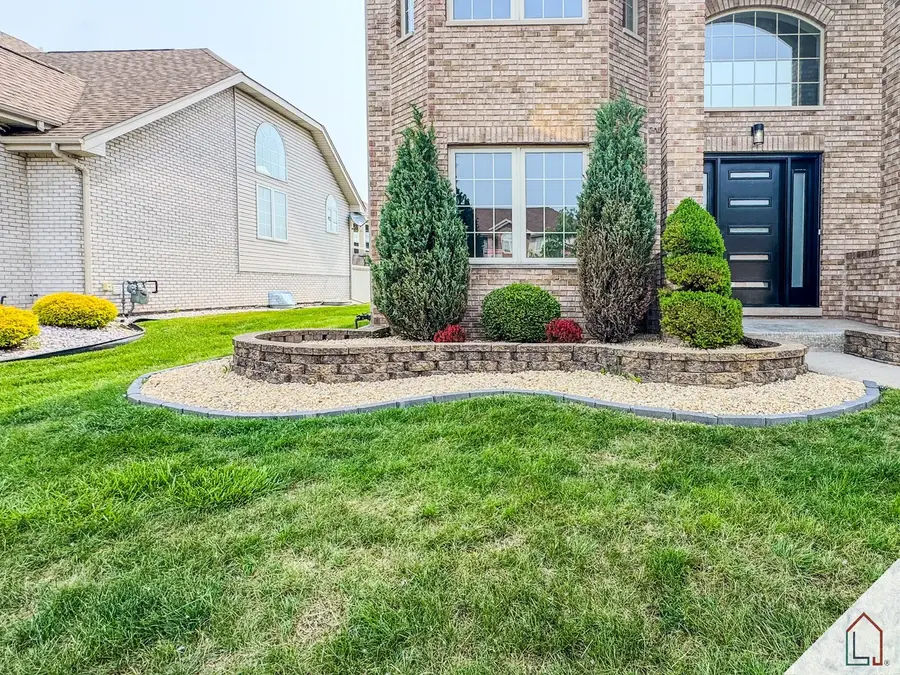
20327 Providence Lane,Lynwood, IL 60411
$567,890
- 5 Beds
- 4 Baths
- 4,711 sq. ft.
- Single family
- Active
Listed by:janina kendrick
Office:luxe living realty, inc
MLS#:12317813
Source:MLSNI
Price summary
- Price:$567,890
- Price per sq. ft.:$120.55
About this home
PREVIOUS BUYER'S FINANCING FELL THROUGH Step into a world of refined elegance at this meticulously redesigned 4,700+ sq ft estate, located in the highly sought-after Haven Estates subdivision. Crafted for the modern, discerning buyer, this 5-bedroom, 3.5-bathroom residence blends timeless sophistication with contemporary flair, showcasing the coveted Nior Luxe design-neutral palettes, rich wood tones, and bold black and gold accents throughout. Upon entering the dramatic 2-story foyer, a custom chandelier sets the tone for the home's elevated design. To your right, a formal dining room is illuminated by a matching statement light fixture, while the living room to your left exudes understated luxury with its own cozy fireplace. The open-concept family room, overlooked by a Juliet balcony with custom cable railing, is anchored by another fireplace, perfect for stylish yet comfortable living. The chef's kitchen is an entertainer's dream, featuring white oak cabinetry, quartz counters and backsplash, a large island, and Samsung BESPOKE smart appliances, seamlessly blending function and beauty. Upstairs, the lavish primary suite offers a private gas fireplace and a spa-inspired ensuite with a jacuzzi tub, stand-alone shower, and double vanity. All bedrooms are generously sized, each with ceiling fans and bathed in soft natural light. Throughout the home, recessed LED lighting and luxury finishes complement every space. The fully finished basement offers additional living and entertaining space with a half bath, ideal for game nights or a private home theater. Step outside to a serene backyard oasis where a beautiful patio overlooks a picturesque pond-perfect for morning coffee or evening gatherings. Additional highlights include a main-level laundry, a 3-car garage, a newer roof (2020), a brand-new hot water tank (2025), and light pine luxury vinyl plank flooring throughout, paired with porcelain ceramic tile in the basement. This is more than a home-it's a statement of lifestyle and luxury. Village Inspection has been completed and passed. Agent Interest.
Contact an agent
Home facts
- Year built:2007
- Listing Id #:12317813
- Added:63 day(s) ago
- Updated:August 14, 2025 at 11:45 AM
Rooms and interior
- Bedrooms:5
- Total bathrooms:4
- Full bathrooms:3
- Half bathrooms:1
- Living area:4,711 sq. ft.
Heating and cooling
- Cooling:Central Air, Zoned
- Heating:Natural Gas
Structure and exterior
- Roof:Asphalt
- Year built:2007
- Building area:4,711 sq. ft.
Schools
- High school:Bloom High School
- Middle school:Brookwood Junior High School
- Elementary school:Brookwood Middle School
Utilities
- Water:Public
- Sewer:Public Sewer
Finances and disclosures
- Price:$567,890
- Price per sq. ft.:$120.55
- Tax amount:$11,539 (2023)
New listings near 20327 Providence Lane
- New
 $235,000Active3 beds 2 baths1,566 sq. ft.
$235,000Active3 beds 2 baths1,566 sq. ft.19805 Crescent Avenue, Lynwood, IL 60411
MLS# 12428938Listed by: EXP REALTY - New
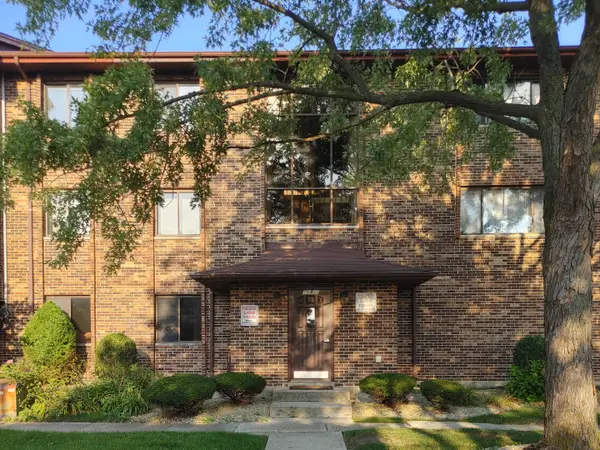 $135,000Active2 beds 2 baths1,100 sq. ft.
$135,000Active2 beds 2 baths1,100 sq. ft.19503 Lake Shore Drive #1, Lynwood, IL 60411
MLS# 12445957Listed by: WEICHERT, REALTORS THE HOME TEAM - New
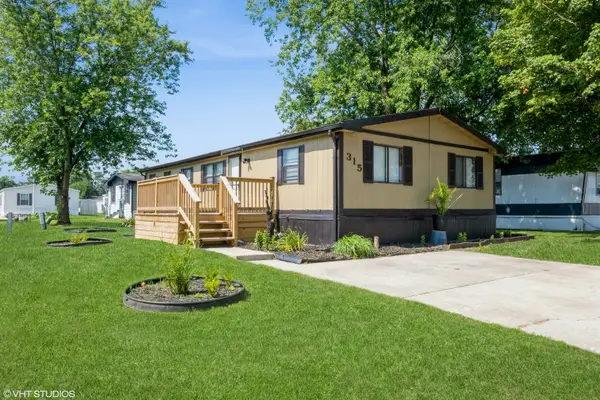 $44,900Active3 beds 2 baths
$44,900Active3 beds 2 baths315 Pattie Lane, Lynwood, IL 60411
MLS# 12444399Listed by: @PROPERTIES CHRISTIE'S INTERNATIONAL REAL ESTATE - Open Sat, 10am to 2pmNew
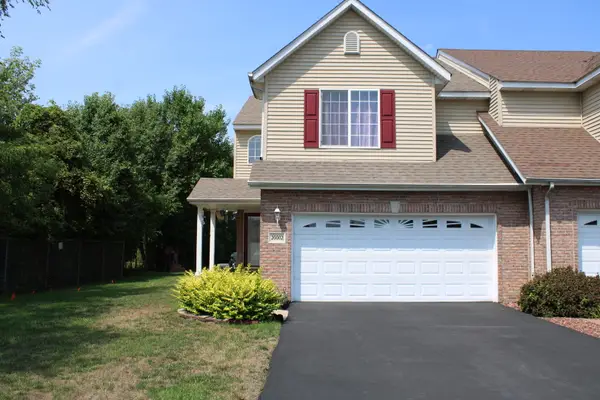 $299,999Active3 beds 3 baths1,750 sq. ft.
$299,999Active3 beds 3 baths1,750 sq. ft.20002 Park Avenue, Lynwood, IL 60411
MLS# 12436697Listed by: INFINITI PROPERTIES, INC. - New
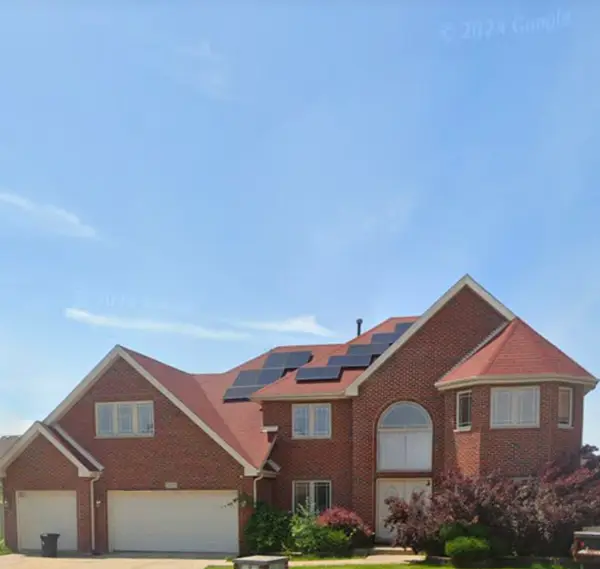 $449,995Active5 beds 4 baths4,789 sq. ft.
$449,995Active5 beds 4 baths4,789 sq. ft.19920 Erika Court, Lynwood, IL 60411
MLS# 12439732Listed by: GATES AND GABLES REALTY - Open Sat, 12 to 2pmNew
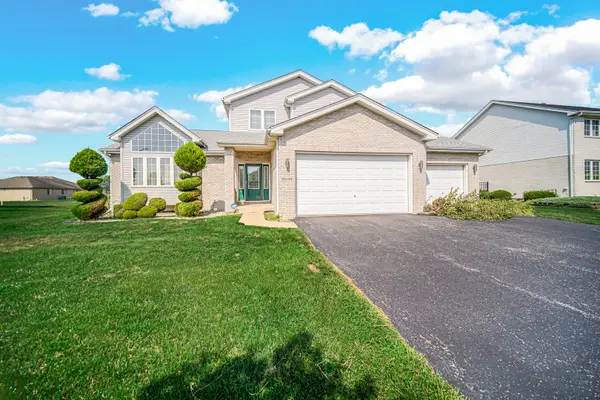 $389,900Active4 beds 4 baths3,903 sq. ft.
$389,900Active4 beds 4 baths3,903 sq. ft.19548 Northwinds Drive, Lynwood, IL 60411
MLS# 12431751Listed by: KELLER WILLIAMS PREFERRED RLTY - New
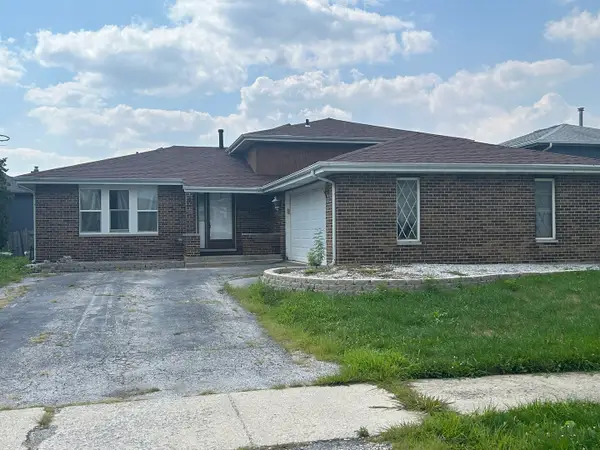 $269,999Active4 beds 3 baths1,530 sq. ft.
$269,999Active4 beds 3 baths1,530 sq. ft.20124 Redwood Avenue, Lynwood, IL 60411
MLS# 12439013Listed by: Z.A.S. CONSULTING, INC. 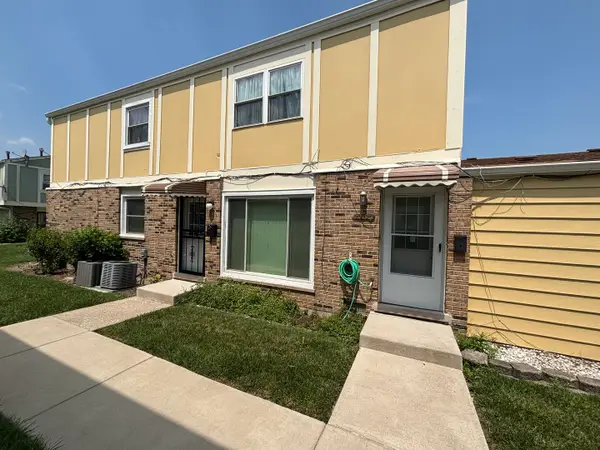 $149,900Pending2 beds 1 baths
$149,900Pending2 beds 1 baths20124 Oak Lane, Lynwood, IL 60411
MLS# 12432567Listed by: OLIVEROS REALTY COMPANY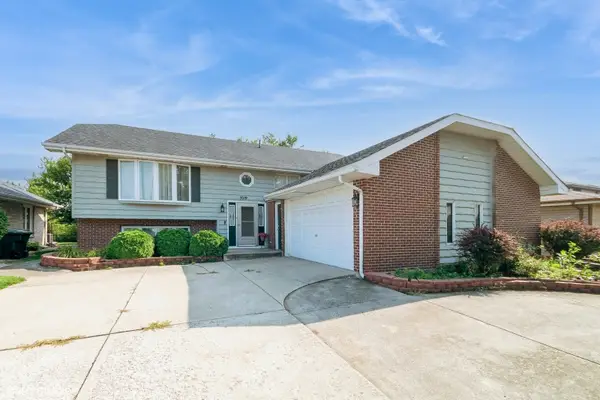 $240,000Active5 beds 2 baths1,296 sq. ft.
$240,000Active5 beds 2 baths1,296 sq. ft.3019 201st Place #3019, Lynwood, IL 60411
MLS# 12436564Listed by: BAIRD & WARNER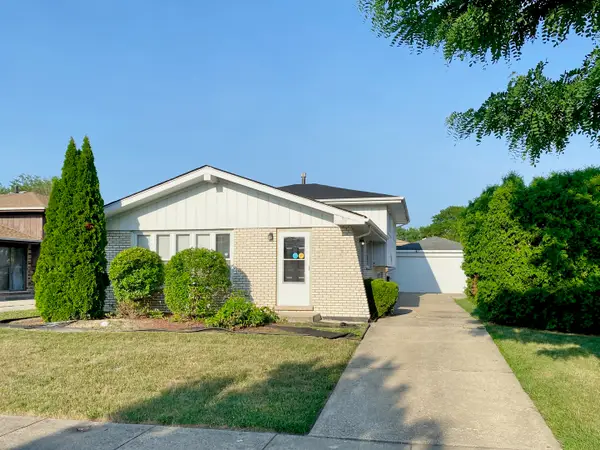 $270,000Active3 beds 3 baths1,373 sq. ft.
$270,000Active3 beds 3 baths1,373 sq. ft.20073 Park Avenue, Lynwood, IL 60411
MLS# 12428980Listed by: EXP REALTY
