2125 Bilstone Drive, Lynwood, IL 60411
Local realty services provided by:Better Homes and Gardens Real Estate Connections
2125 Bilstone Drive,Lynwood, IL 60411
$514,990
- 4 Beds
- 3 Baths
- 3,583 sq. ft.
- Single family
- Active
Upcoming open houses
- Sun, Feb 1512:00 pm - 03:00 pm
- Sun, Feb 2212:00 pm - 03:00 pm
Listed by: gina johansen
Office: keller williams infinity
MLS#:12256269
Source:MLSNI
Price summary
- Price:$514,990
- Price per sq. ft.:$143.73
- Monthly HOA dues:$29.17
About this home
TO BE BUILT SEMI-CUSTOM HOME. Welcome to Rally Homes and Wellington Court of Lynwood offering a variety of BIG, BEAUTIFUL, BRICK 2-story and ranch style homes with many options to customize to your wants and needs in a new home. The Kingston home plan is truly fit-for-a-king (or Queen) with almost 3,600 square feet of living space. With its exquisite brick and siding exterior, this home exudes curb appeal and sophistication, making a lasting first impression. This spacious home features a flexible floor plan designed to cater to your unique lifestyle. The 1st floor boasts a formal living and dining space, a tucked away den perfect for a home office, study, or cozy reading room. The heart of the home is an open-concept living area that seamlessly integrates a gourmet kitchen, expansive dining space, and a grand family room-ideal for both everyday living and entertaining. The Owner's suite offers 2 walk-in closets, full bathroom and private commode room. The 2nd floor offers 4 large bedrooms and a massive 2nd family room or option for a 5th bedroom and 2nd living room. Many options to personalize the home to fit your every need available, including; full basement, cathedral ceilings at owners bedroom, bay windows and fireplace. Our Sales office and model homes are open Sundays 12-5pm or by appointment
Contact an agent
Home facts
- Year built:2026
- Listing ID #:12256269
- Added:423 day(s) ago
- Updated:February 12, 2026 at 06:28 PM
Rooms and interior
- Bedrooms:4
- Total bathrooms:3
- Full bathrooms:2
- Half bathrooms:1
- Living area:3,583 sq. ft.
Heating and cooling
- Cooling:Central Air
- Heating:Natural Gas
Structure and exterior
- Roof:Asphalt
- Year built:2026
- Building area:3,583 sq. ft.
Schools
- High school:Bloom High School
- Middle school:Sandridge Elementary School
- Elementary school:Sandridge Elementary School
Utilities
- Water:Public
- Sewer:Public Sewer
Finances and disclosures
- Price:$514,990
- Price per sq. ft.:$143.73
- Tax amount:$1,335 (2023)
New listings near 2125 Bilstone Drive
- New
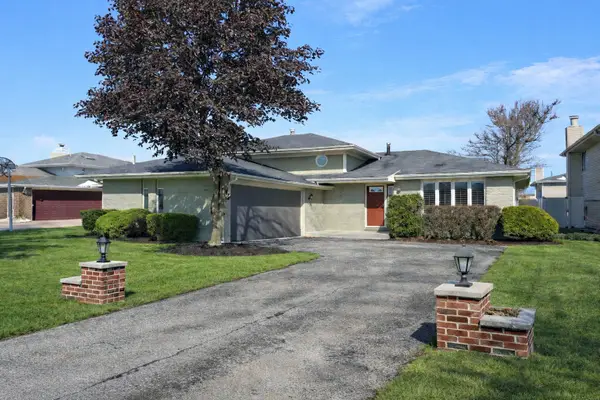 $284,900Active4 beds 2 baths2,178 sq. ft.
$284,900Active4 beds 2 baths2,178 sq. ft.3030 201st Street, Lynwood, IL 60411
MLS# 12565181Listed by: @PROPERTIES CHRISTIE'S INTERNATIONAL REAL ESTATE - New
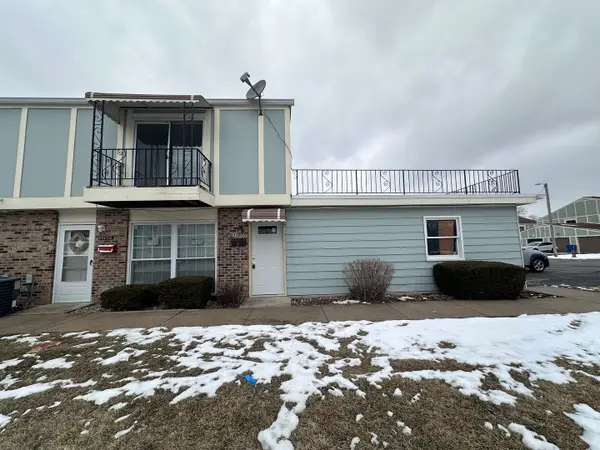 $159,900Active3 beds 1 baths1,000 sq. ft.
$159,900Active3 beds 1 baths1,000 sq. ft.20132 Willow Drive #20132, Lynwood, IL 60411
MLS# 12563431Listed by: PARK PLACE REALTY GROUP LLC - New
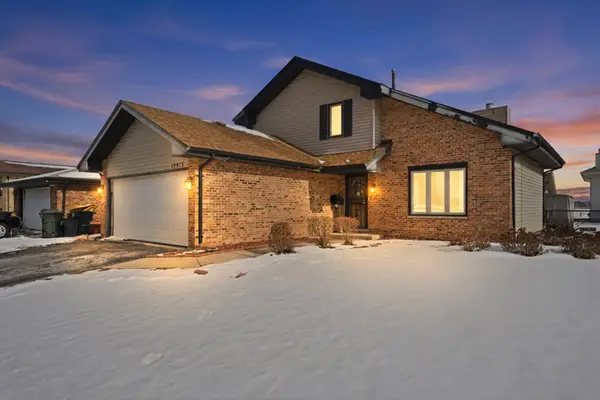 $265,000Active3 beds 2 baths1,468 sq. ft.
$265,000Active3 beds 2 baths1,468 sq. ft.19913 Arroyo Avenue, Lynwood, IL 60411
MLS# 12562166Listed by: KELLER WILLIAMS PREFERRED RLTY - New
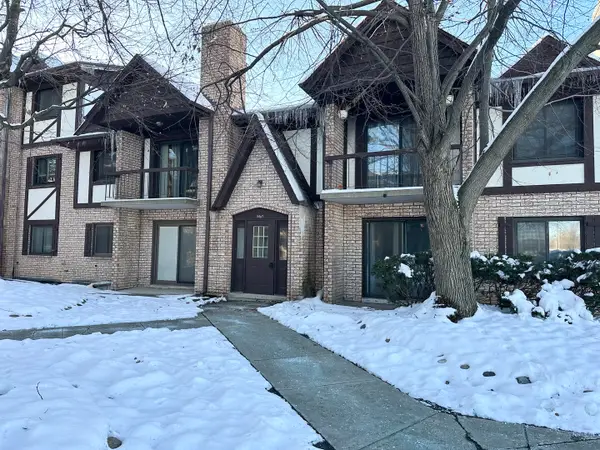 $159,900Active3 beds 2 baths1,000 sq. ft.
$159,900Active3 beds 2 baths1,000 sq. ft.2807 Glenwood Lansing Road #212, Lynwood, IL 60411
MLS# 12562175Listed by: PARK PLACE REALTY GROUP LLC 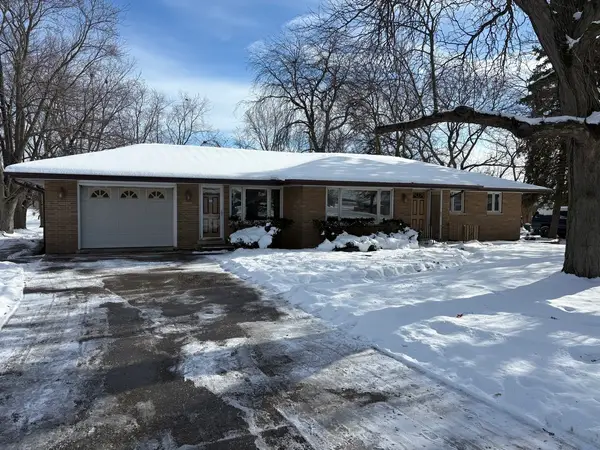 $139,900Pending3 beds 2 baths1,683 sq. ft.
$139,900Pending3 beds 2 baths1,683 sq. ft.20575 Bensley Avenue, Lynwood, IL 60411
MLS# 12559111Listed by: CITYWIDE REALTY LLC- New
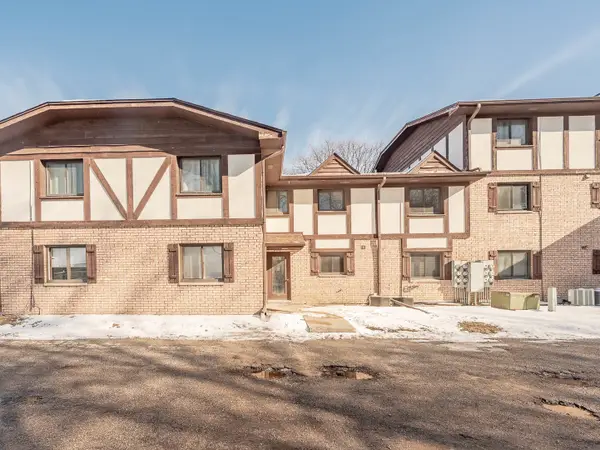 $99,900Active2 beds 1 baths700 sq. ft.
$99,900Active2 beds 1 baths700 sq. ft.2807 Glenwood Lansing Road #211, Lynwood, IL 60411
MLS# 12557635Listed by: GRANDVIEW REALTY, LLC  $150,000Pending3 beds 2 baths
$150,000Pending3 beds 2 baths20048 Monterey Avenue, Lynwood, IL 60411
MLS# 12557750Listed by: CFS REALTY GROUP INC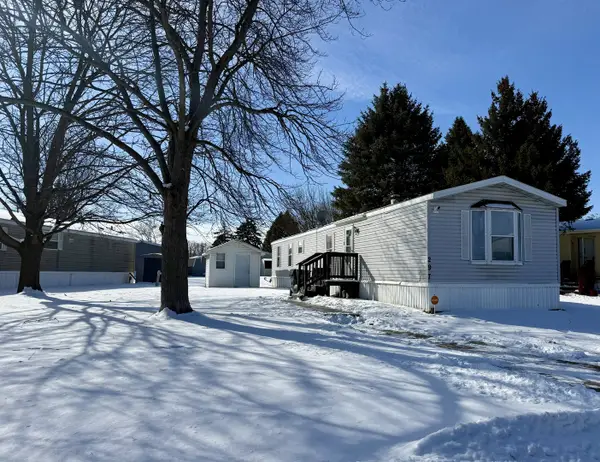 $21,000Active2 beds 2 baths
$21,000Active2 beds 2 baths297 Pattie Lane, Lynwood, IL 60411
MLS# 12557643Listed by: @PROPERTIES CHRISTIE'S INTERNATIONAL REAL ESTATE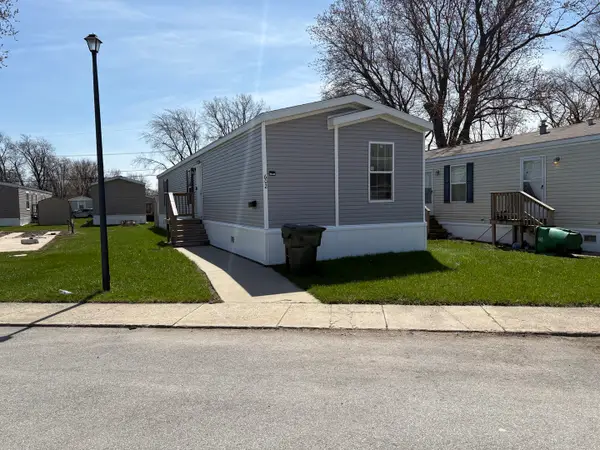 $60,000Active3 beds 2 baths
$60,000Active3 beds 2 baths602 Virginia Avenue, Lynwood, IL 60411
MLS# 12557142Listed by: SELECT A FEE RE SYSTEM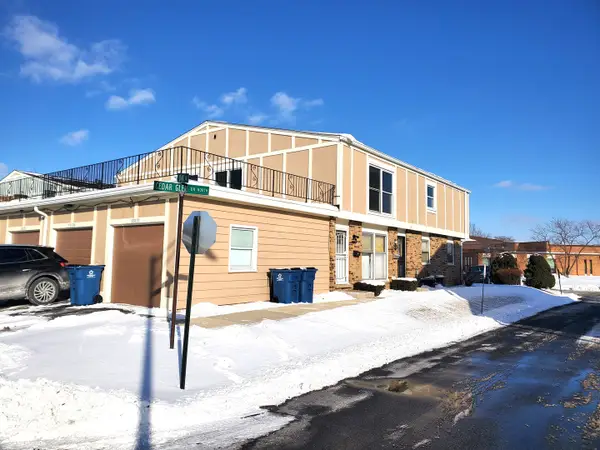 $93,600Active3 beds 1 baths1,000 sq. ft.
$93,600Active3 beds 1 baths1,000 sq. ft.20131 Oak Lane #20131, Lynwood, IL 60411
MLS# 12556604Listed by: TEAM GT PLLC

