4239 Custer Avenue, Lyons, IL 60534
Local realty services provided by:Better Homes and Gardens Real Estate Connections
4239 Custer Avenue,Lyons, IL 60534
$344,900
- 4 Beds
- 2 Baths
- 1,607 sq. ft.
- Single family
- Pending
Listed by: kelsey domina
Office: crosstown realtors, inc.
MLS#:12480822
Source:MLSNI
Price summary
- Price:$344,900
- Price per sq. ft.:$214.62
About this home
Welcome to 4239 Custer Ave - your future home! Recently updated and move-in ready, this spacious 4-bedroom, 1.5-bath home has everything you need. The living room features a brick fireplace and flows seamlessly into the updated kitchen, complete with an island for extra prep space and stainless steel appliances. The family room provides additional living space, perfect for gatherings or relaxation. Two of the four bedrooms are conveniently located on the main level, including the master with a stylish barn door entry. Upstairs, you'll find two more bedrooms and the laundry room. The big detached 3-car garage is a RARE find. Located in a prime school district, this home has received updates including fresh paint, new carpet, LVP flooring, a fireplace door, a new tub surround, and more. Don't miss out on this opportunity!
Contact an agent
Home facts
- Year built:1951
- Listing ID #:12480822
- Added:45 day(s) ago
- Updated:November 11, 2025 at 09:09 AM
Rooms and interior
- Bedrooms:4
- Total bathrooms:2
- Full bathrooms:1
- Half bathrooms:1
- Living area:1,607 sq. ft.
Heating and cooling
- Cooling:Zoned
- Heating:Baseboard, Natural Gas, Radiant, Zoned
Structure and exterior
- Roof:Asphalt
- Year built:1951
- Building area:1,607 sq. ft.
- Lot area:0.15 Acres
Schools
- High school:J Sterling Morton West High Scho
Utilities
- Water:Public
- Sewer:Public Sewer
Finances and disclosures
- Price:$344,900
- Price per sq. ft.:$214.62
- Tax amount:$5,453 (2023)
New listings near 4239 Custer Avenue
- Open Sat, 1 to 3pmNew
 $299,000Active3 beds 2 baths1,116 sq. ft.
$299,000Active3 beds 2 baths1,116 sq. ft.8635 44th Place, Lyons, IL 60534
MLS# 12515200Listed by: COLDWELL BANKER REALTY - New
 $114,500Active1 beds 1 baths600 sq. ft.
$114,500Active1 beds 1 baths600 sq. ft.8145 Ogden Avenue #3N, Lyons, IL 60534
MLS# 12513817Listed by: BEYCOME BROKERAGE REALTY LLC - New
 $419,000Active4 beds 2 baths2,310 sq. ft.
$419,000Active4 beds 2 baths2,310 sq. ft.4313 Elm Avenue, Lyons, IL 60534
MLS# 12513547Listed by: INSIGHT REAL ESTATE ADVISORS, LLC - New
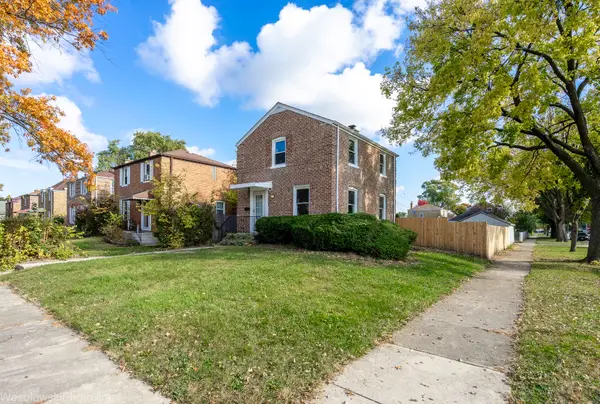 $319,900Active2 beds 1 baths1,080 sq. ft.
$319,900Active2 beds 1 baths1,080 sq. ft.4247 Anna Avenue, Lyons, IL 60534
MLS# 12512852Listed by: PREMIERE REALTY GROUP INC 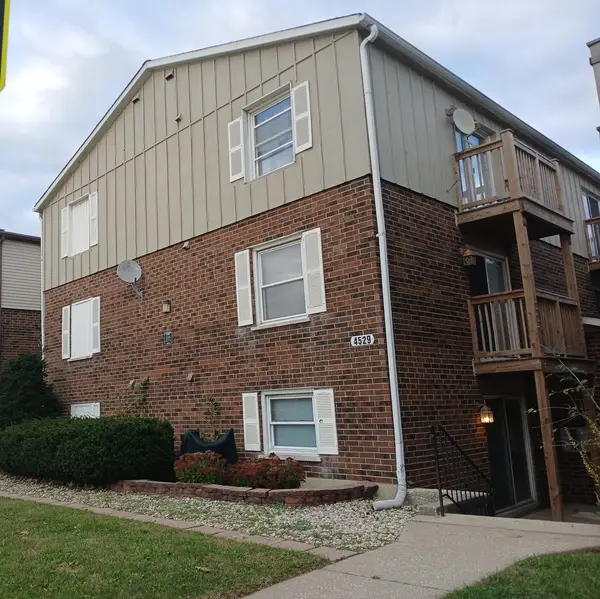 $164,000Active2 beds 1 baths1,080 sq. ft.
$164,000Active2 beds 1 baths1,080 sq. ft.4529 S Prescott Avenue S #3E, Lyons, IL 60534
MLS# 12507185Listed by: CORE REALTY & INVESTMENTS INC.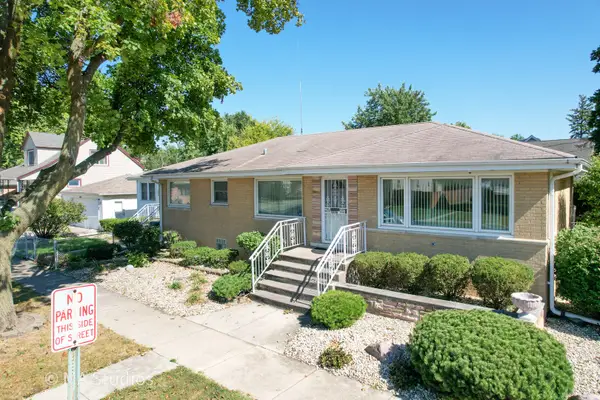 $449,999Active4 beds 2 baths2,841 sq. ft.
$449,999Active4 beds 2 baths2,841 sq. ft.8636 40th Street, Lyons, IL 60534
MLS# 12506127Listed by: ARHOME REALTY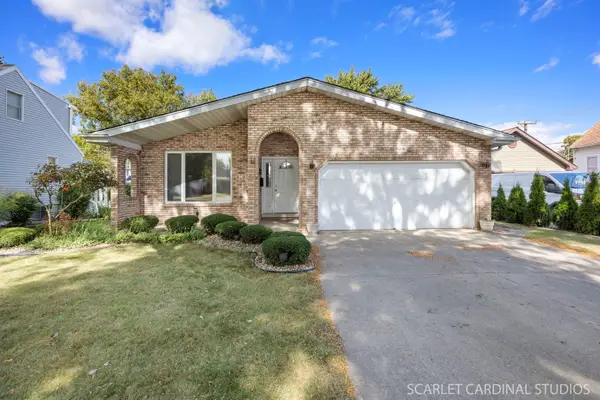 $399,900Pending4 beds 3 baths1,520 sq. ft.
$399,900Pending4 beds 3 baths1,520 sq. ft.8214 45th Street, Lyons, IL 60534
MLS# 12485965Listed by: BAIRD & WARNER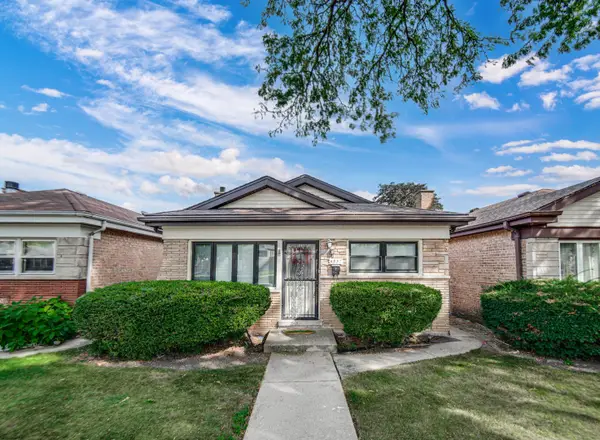 $287,000Pending3 beds 1 baths1,008 sq. ft.
$287,000Pending3 beds 1 baths1,008 sq. ft.4537 Warsaw Avenue, Lyons, IL 60534
MLS# 12478524Listed by: SKYWARD REALTY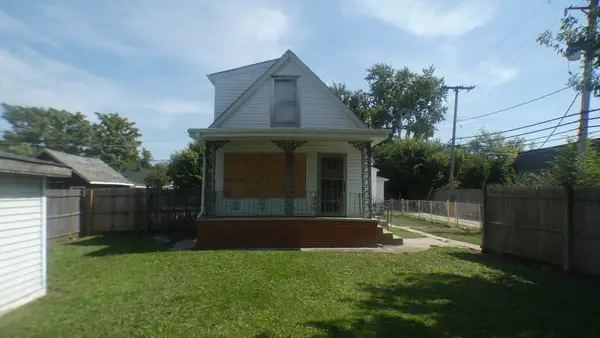 $139,000Active3 beds 2 baths1,225 sq. ft.
$139,000Active3 beds 2 baths1,225 sq. ft.4053 Rose Avenue, Lyons, IL 60534
MLS# 12486033Listed by: BETTER HOMES FOR AMERICA, LLC
