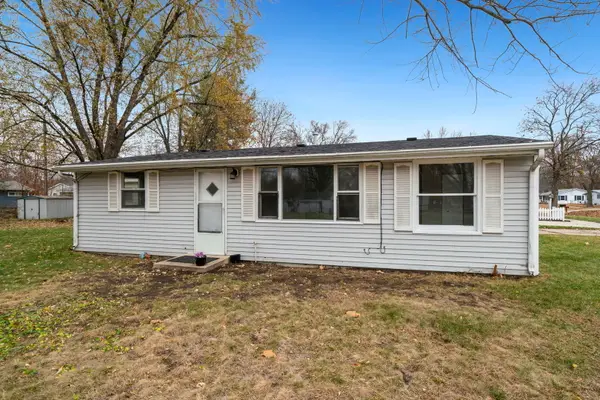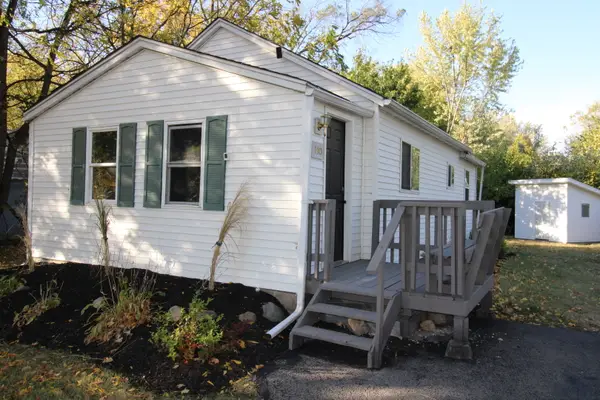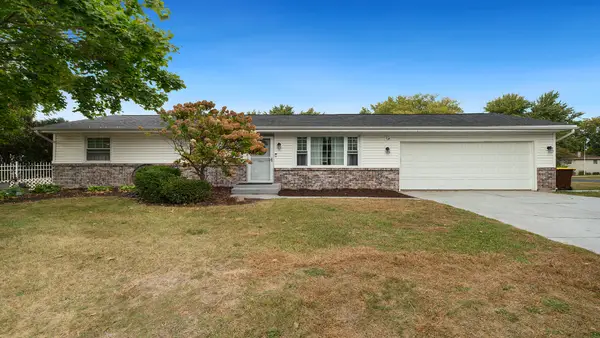3045 Derbyshire Drive, Machesney Park, IL 61115
Local realty services provided by:Better Homes and Gardens Real Estate Connections
3045 Derbyshire Drive,Machesney Park, IL 61115
$289,900
- 3 Beds
- 3 Baths
- 2,741 sq. ft.
- Single family
- Pending
Listed by: kendra monroe
Office: keller williams realty signature
MLS#:12486135
Source:MLSNI
Price summary
- Price:$289,900
- Price per sq. ft.:$105.76
About this home
Welcome to this well-kept home, proudly owned by its original owners and filled with thoughtful updates throughout! Inside, you'll find hardwood floors in both the living and dining room. The eat-in kitchen is a true centerpiece, featuring granite countertops from Benson Stone, a center island, and an additional cabinetry section that works perfectly as office space, extra prep, or a serving station. A convenient first-floor laundry is just off the kitchen. The primary suite includes a walk-in closet and a private ensuite bathroom. The finished basement expands your living space with a second living room, half bath and potential for a 4th bedroom. The roof was replaced in 2021, an updated electrical panel, new hot water heater(2024), and a 3-car garage add peace of mind and practicality. Step outside to enjoy a beautiful, well-maintained lawn, new deck boards (2022), and a full privacy fence-perfect for entertaining or relaxing. This home is located in a family-friendly neighborhood with sidewalks, close to multiple parks, and just minutes from Route 173 for shopping, dining, and easy highway access.
Contact an agent
Home facts
- Year built:2004
- Listing ID #:12486135
- Added:51 day(s) ago
- Updated:November 22, 2025 at 08:28 PM
Rooms and interior
- Bedrooms:3
- Total bathrooms:3
- Full bathrooms:2
- Half bathrooms:1
- Living area:2,741 sq. ft.
Heating and cooling
- Cooling:Central Air
- Heating:Natural Gas
Structure and exterior
- Year built:2004
- Building area:2,741 sq. ft.
Finances and disclosures
- Price:$289,900
- Price per sq. ft.:$105.76
- Tax amount:$4,426 (2023)
New listings near 3045 Derbyshire Drive
- New
 $135,000Active3 beds 1 baths919 sq. ft.
$135,000Active3 beds 1 baths919 sq. ft.7602 Cadet Road, Machesney Park, IL 61115
MLS# 12521936Listed by: KELLER WILLIAMS REALTY SIGNATURE - New
 $270,000Active3 beds 3 baths2,660 sq. ft.
$270,000Active3 beds 3 baths2,660 sq. ft.12617 Ventura Boulevard, Machesney Park, IL 61115
MLS# 12518346Listed by: FULTON GRACE REALTY  $50,000Active3 beds 2 baths
$50,000Active3 beds 2 baths5647 Buttercup Lane, Machesney Park, IL 61115
MLS# 12514792Listed by: DICKERSON & NIEMAN REALTORS - ROCKFORD $99,000Active2 beds 1 baths910 sq. ft.
$99,000Active2 beds 1 baths910 sq. ft.239 Northway Park Road #12, Machesney Park, IL 61115
MLS# 12511839Listed by: BERKSHIRE HATHAWAY HOMESERVICES CROSBY STARCK REAL $215,000Pending3 beds 2 baths1,150 sq. ft.
$215,000Pending3 beds 2 baths1,150 sq. ft.11708 Dorothea Avenue, Machesney Park, IL 61115
MLS# 12508734Listed by: EPIQUE REALTY $147,000Active2 beds 1 baths714 sq. ft.
$147,000Active2 beds 1 baths714 sq. ft.110 Winona Drive, Machesney Park, IL 61115
MLS# 12504788Listed by: CENTURY 21 AFFILIATED - ROCKFORD $340,000Pending4 beds 3 baths2,604 sq. ft.
$340,000Pending4 beds 3 baths2,604 sq. ft.9204 Kipling Way, Machesney Park, IL 61115
MLS# 12504004Listed by: DICKERSON & NIEMAN REALTORS - ROCKFORD $269,900Pending4 beds 2 baths1,996 sq. ft.
$269,900Pending4 beds 2 baths1,996 sq. ft.910 Greglynn Street, Machesney Park, IL 61115
MLS# 12503126Listed by: REALTY ONE GROUP STRATEGIES $200,000Active3 beds 1 baths1,600 sq. ft.
$200,000Active3 beds 1 baths1,600 sq. ft.412 Langley Road, Machesney Park, IL 61115
MLS# 12500393Listed by: AMERICAN INTERNATIONAL REALTY $280,000Pending3 beds 2 baths1,524 sq. ft.
$280,000Pending3 beds 2 baths1,524 sq. ft.3009 Stralow Lane, Machesney Park, IL 61115
MLS# 12498423Listed by: CENTURY 21 CIRCLE
