608 Wayne Drive, Machesney Park, IL 61115
Local realty services provided by:Better Homes and Gardens Real Estate Star Homes
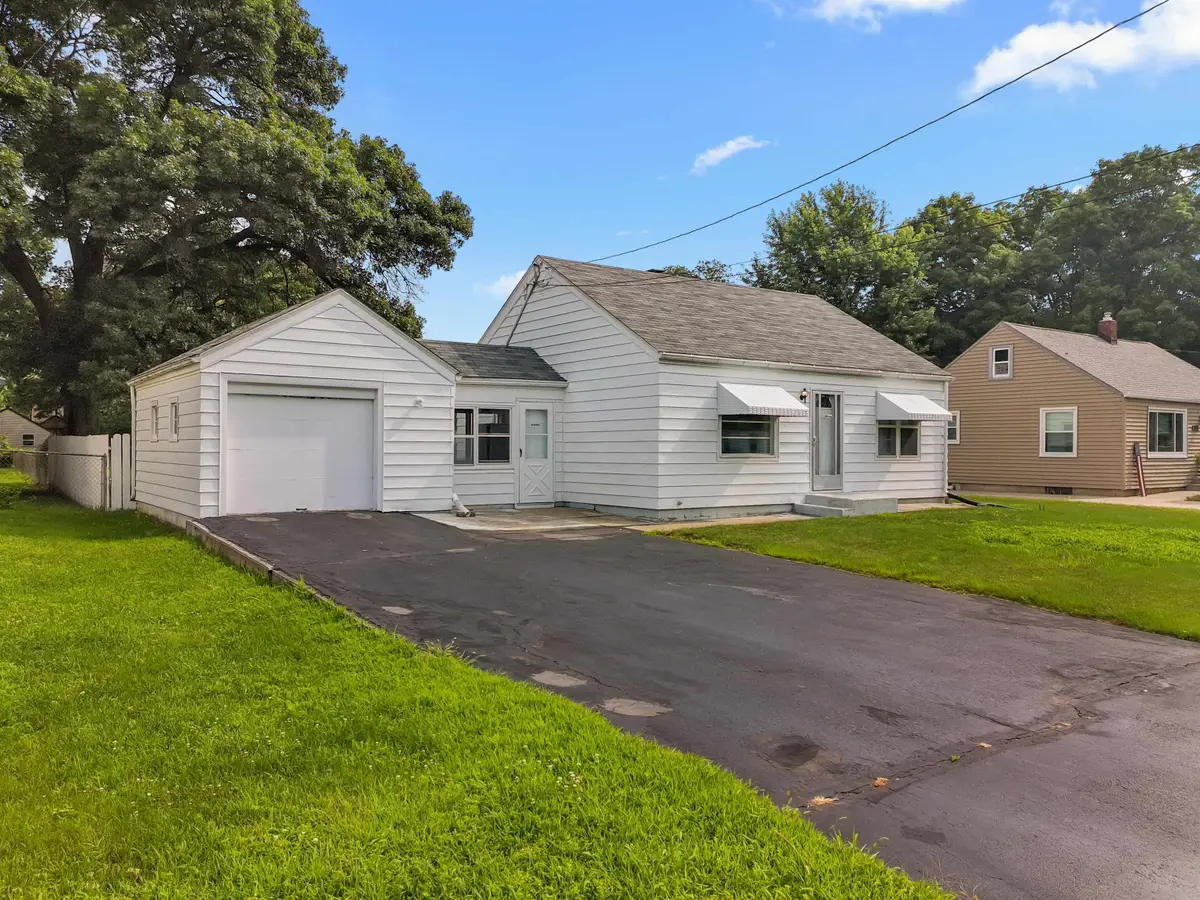


608 Wayne Drive,Machesney Park, IL 61115
$159,900
- 3 Beds
- 2 Baths
- 926 sq. ft.
- Single family
- Pending
Listed by:lori reavis
Office:century 21 affiliated - rockford
MLS#:12423567
Source:MLSNI
Price summary
- Price:$159,900
- Price per sq. ft.:$172.68
About this home
This charming 1-story wonder is serving up more personality than your morning coffee and more space than your in-laws need to visit! Featuring 3 bedrooms (yes, one's a magical walk-thru‹”hello, flex space!), 2 full baths, hardwood under carpet, and a layout that's as easy-breezy as the breezeway connecting your home to the attached garage‹”rain or shine, no wet socks here! Enjoy the lower level Rec Room that provides extra living space and only needs carpet to complete the cozy vibe. Step outside into your giant, fenced backyard oasis where pets can zoom, kids can cartwheel, and your green thumb can finally have its garden moment. Need storage for tools, bikes, or your secret superhero costume≠ There's a shed for that! And let's not forget the maintenance-free exterior, because painting siding is so last year. Ready for a home and yard that's functional, fun, and can finally be yours≠ Come see this gem before someone else falls in love with its featured virtual staging that invites your own personal inspirations.
Contact an agent
Home facts
- Year built:1949
- Listing Id #:12423567
- Added:27 day(s) ago
- Updated:August 13, 2025 at 07:39 AM
Rooms and interior
- Bedrooms:3
- Total bathrooms:2
- Full bathrooms:2
- Living area:926 sq. ft.
Heating and cooling
- Cooling:Central Air
- Heating:Forced Air, Natural Gas
Structure and exterior
- Roof:Asphalt
- Year built:1949
- Building area:926 sq. ft.
- Lot area:0.32 Acres
Utilities
- Water:Public
- Sewer:Public Sewer
Finances and disclosures
- Price:$159,900
- Price per sq. ft.:$172.68
- Tax amount:$942 (2024)
New listings near 608 Wayne Drive
- New
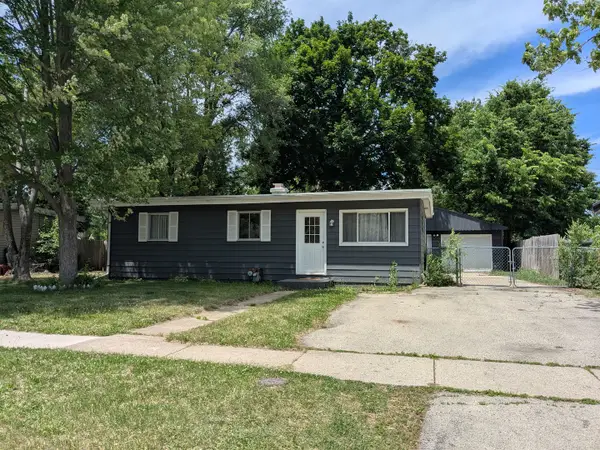 $149,900Active3 beds 2 baths1,019 sq. ft.
$149,900Active3 beds 2 baths1,019 sq. ft.1212 Kingsley Drive, Machesney Park, IL 61115
MLS# 12446165Listed by: SHOREWEST, REALTORS - New
 $140,000Active3 beds 1 baths888 sq. ft.
$140,000Active3 beds 1 baths888 sq. ft.30 Gilbert Terrace, Machesney Park, IL 61115
MLS# 12445657Listed by: KEY REALTY - ROCKFORD - New
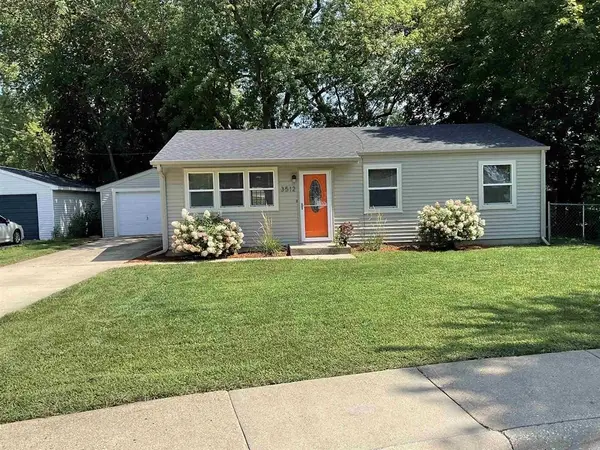 $148,000Active3 beds 1 baths874 sq. ft.
$148,000Active3 beds 1 baths874 sq. ft.3512 Mildred Court, Machesney Park, IL 61115
MLS# 12445138Listed by: DICKERSON & NIEMAN REALTORS - ROCKFORD - Open Sat, 10am to 12pmNew
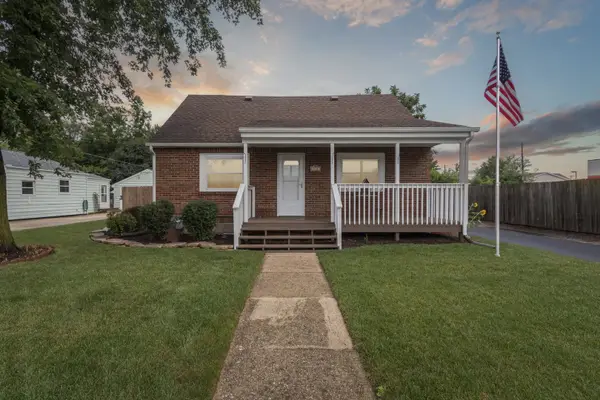 $190,000Active3 beds 2 baths980 sq. ft.
$190,000Active3 beds 2 baths980 sq. ft.516 Gilbert Terrace, Machesney Park, IL 61115
MLS# 12444392Listed by: KELLER WILLIAMS REALTY SIGNATURE - New
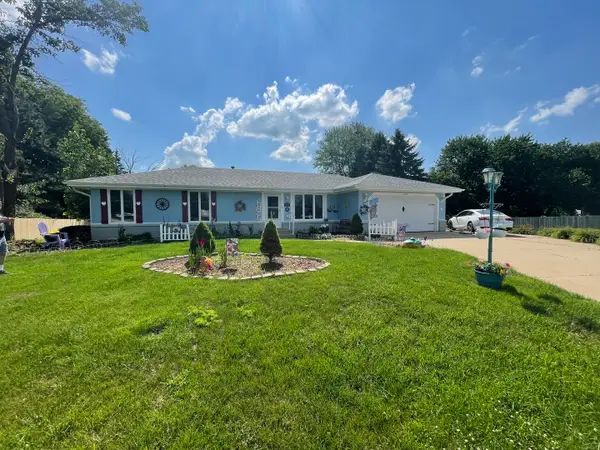 $235,500Active3 beds 2 baths1,340 sq. ft.
$235,500Active3 beds 2 baths1,340 sq. ft.4653 Hans Lane, Machesney Park, IL 61115
MLS# 12426062Listed by: RE/MAX PROPERTY SOURCE 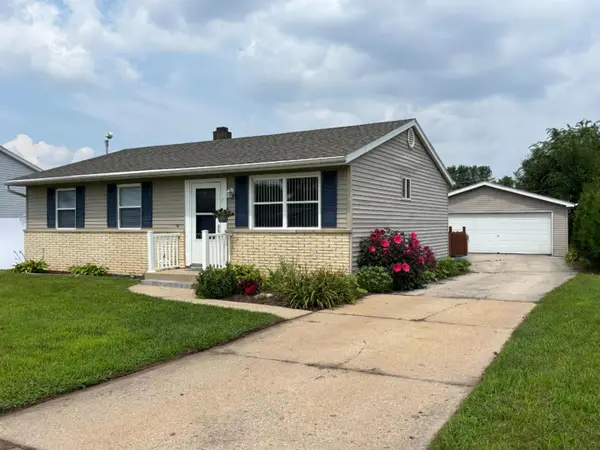 $189,900Pending4 beds 1 baths942 sq. ft.
$189,900Pending4 beds 1 baths942 sq. ft.266 Liberty Boulevard, Machesney Park, IL 61115
MLS# 12439383Listed by: KELLER WILLIAMS REALTY SIGNATURE $580,000Pending3 beds 4 baths3,021 sq. ft.
$580,000Pending3 beds 4 baths3,021 sq. ft.1288 Key Largo Court, Rockford, IL 61103
MLS# 12398334Listed by: BERKSHIRE HATHAWAY HOMESERVICES CROSBY STARCK REAL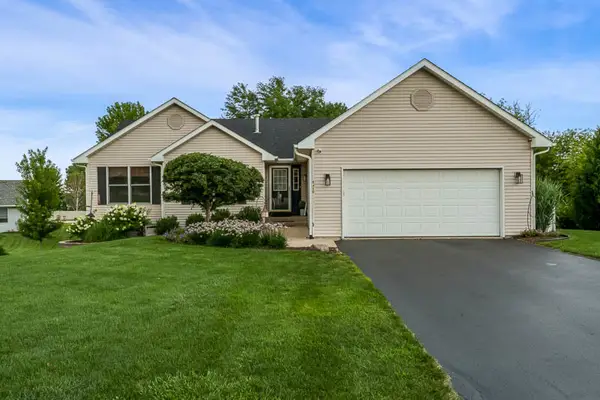 $339,000Pending4 beds 2 baths1,693 sq. ft.
$339,000Pending4 beds 2 baths1,693 sq. ft.5410 Hawkeye Trail, Machesney Park, IL 61115
MLS# 12434663Listed by: DICKERSON & NIEMAN REALTORS - ROCKFORD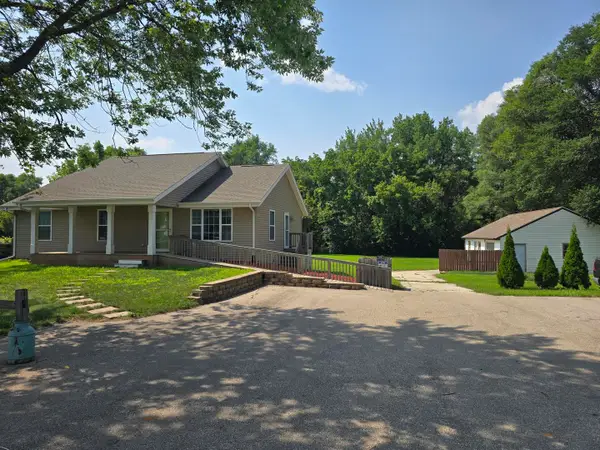 $240,000Pending3 beds 2 baths1,390 sq. ft.
$240,000Pending3 beds 2 baths1,390 sq. ft.9306 N. 2nd Street, Machesney Park, IL 61115
MLS# 12435282Listed by: REAL BROKER LLC - NAPERVILLE $99,750Pending3 beds 2 baths
$99,750Pending3 beds 2 baths5737 Butternut Drive, Machesney Park, IL 61115
MLS# 12422889Listed by: DICKERSON & NIEMAN REALTORS - ROCKFORD
