9248 Longfellow Lane, Machesney Park, IL 61115
Local realty services provided by:Better Homes and Gardens Real Estate Star Homes
9248 Longfellow Lane,Machesney Park, IL 61115
$388,000
- 3 Beds
- 3 Baths
- 1,739 sq. ft.
- Single family
- Pending
Listed by:donna andrews
Office:berkshire hathaway homeservice
MLS#:12467662
Source:MLSNI
Price summary
- Price:$388,000
- Price per sq. ft.:$223.12
About this home
Welcome to this beautifully maintained 3-bedroom, 3-bath ranch home, offering the perfect blend of comfort, style, and functionality. Built in 2004 and thoughtfully updated throughout, this property is move-in ready and packed with desirable features. Step inside to a bright, open floor plan with a vaulted ceiling and cozy wood-burning fireplace, ideal for relaxing evenings. The main floor laundry adds everyday convenience, while the quartz countertops in the kitchen (updated 2 years ago) provide a sleek and modern touch. Enjoy peace of mind with major updates already completed: new roof (2022), A/C unit (2024), and a water heater just 3 years old. A new patio door (3 years old) opens to a fully privacy-fenced backyard, perfect for pets, kids, or outdoor entertainment. The spacious primary suite (bathroom updated 2 years ago) features a luxurious large walk-in shower, and you'll love the three garage spaces offering plenty of room for vehicles and storage. The fully finished basement expands your living space with a large rec room, dedicated workout room, and a craft room-all accented by warm and durable bamboo flooring.
Contact an agent
Home facts
- Year built:2003
- Listing ID #:12467662
- Added:5 day(s) ago
- Updated:September 25, 2025 at 01:28 PM
Rooms and interior
- Bedrooms:3
- Total bathrooms:3
- Full bathrooms:3
- Living area:1,739 sq. ft.
Heating and cooling
- Cooling:Central Air
- Heating:Natural Gas
Structure and exterior
- Roof:Asphalt
- Year built:2003
- Building area:1,739 sq. ft.
- Lot area:0.27 Acres
Schools
- High school:Harlem High School
- Middle school:Harlem Middle School
- Elementary school:Olson Park Elementary School
Utilities
- Water:Public
- Sewer:Public Sewer
Finances and disclosures
- Price:$388,000
- Price per sq. ft.:$223.12
- Tax amount:$5,735 (2024)
New listings near 9248 Longfellow Lane
- New
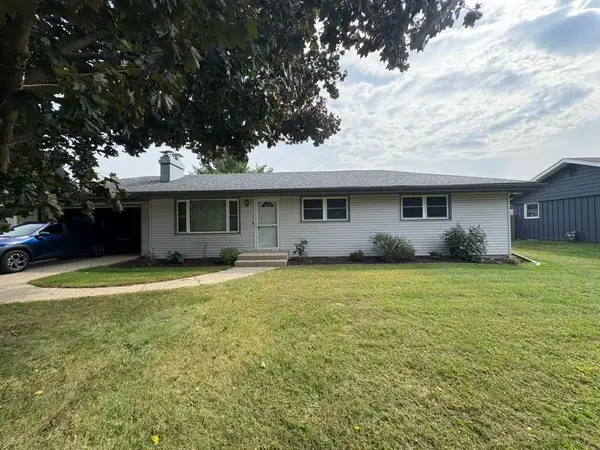 $200,000Active3 beds 1 baths1,120 sq. ft.
$200,000Active3 beds 1 baths1,120 sq. ft.11807 Ventura Boulevard, Machesney Park, IL 61115
MLS# 12480730Listed by: KELLER WILLIAMS REALTY SIGNATURE - New
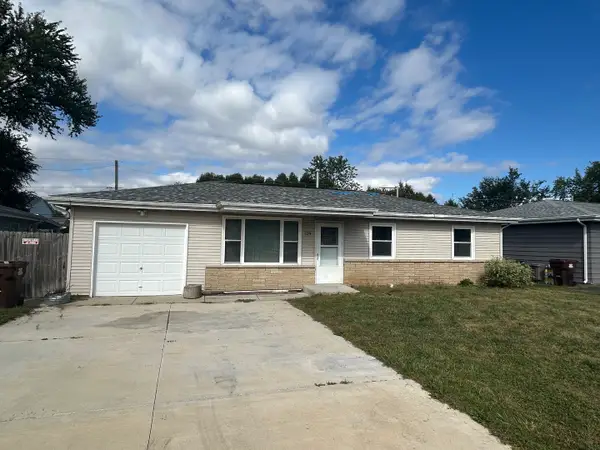 $70,000Active3 beds 1 baths1,000 sq. ft.
$70,000Active3 beds 1 baths1,000 sq. ft.114 Marquette Road, Machesney Park, IL 61115
MLS# 12480244Listed by: DICKERSON & NIEMAN REALTORS - ROCKFORD 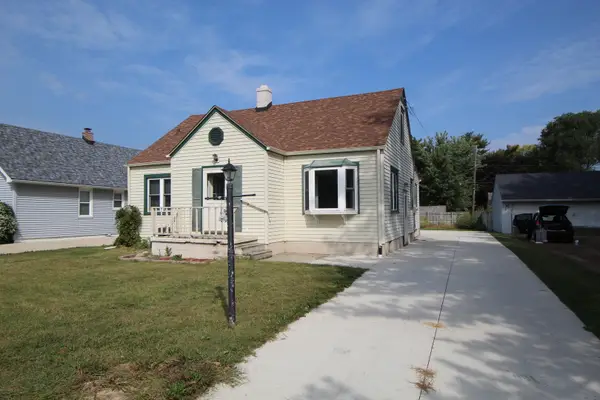 $175,000Pending3 beds 1 baths1,295 sq. ft.
$175,000Pending3 beds 1 baths1,295 sq. ft.632 Drexel Boulevard, Machesney Park, IL 61115
MLS# 12477839Listed by: DICKERSON & NIEMAN REALTORS - ROCKFORD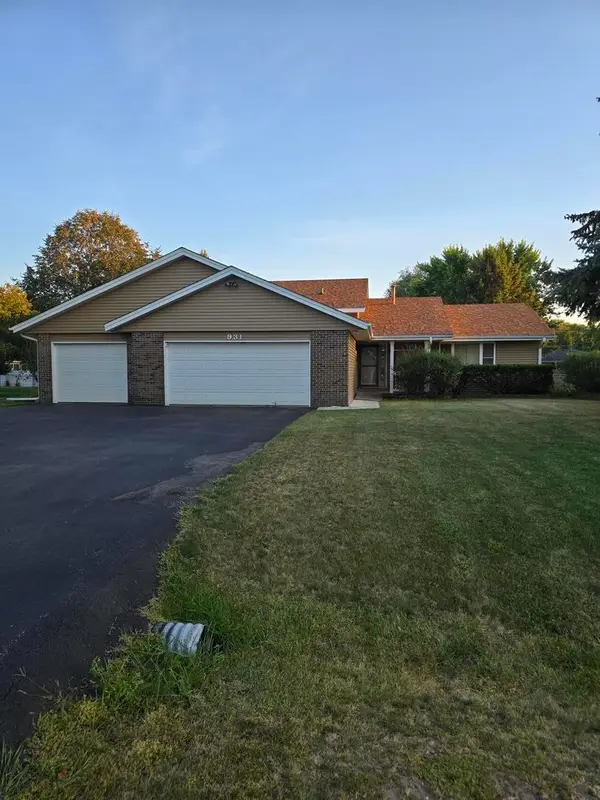 $235,000Pending4 beds 2 baths2,029 sq. ft.
$235,000Pending4 beds 2 baths2,029 sq. ft.931 Brightside Court, Machesney Park, IL 61115
MLS# 12476687Listed by: DICKERSON & NIEMAN REALTORS - ROCKFORD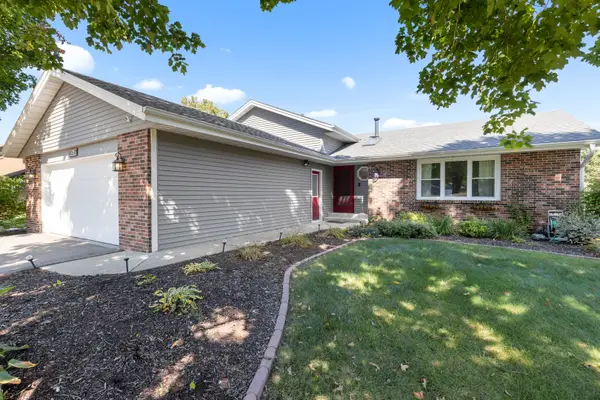 $255,000Pending4 beds 3 baths2,108 sq. ft.
$255,000Pending4 beds 3 baths2,108 sq. ft.10510 Baederwood Drive, Machesney Park, IL 61115
MLS# 12474584Listed by: GAMBINO REALTORS HOME BUILDERS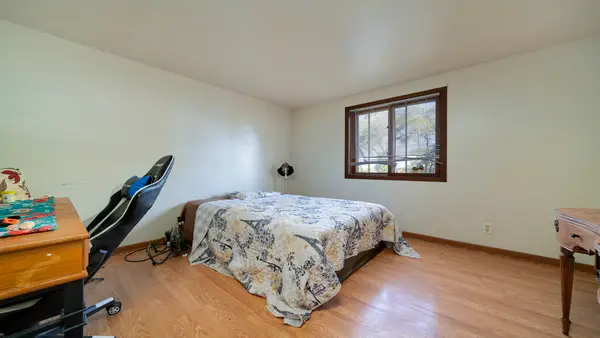 $159,900Pending3 beds 2 baths1,426 sq. ft.
$159,900Pending3 beds 2 baths1,426 sq. ft.428 Pershing Avenue, Machesney Park, IL 61115
MLS# 12474252Listed by: KELLER WILLIAMS REALTY SIGNATURE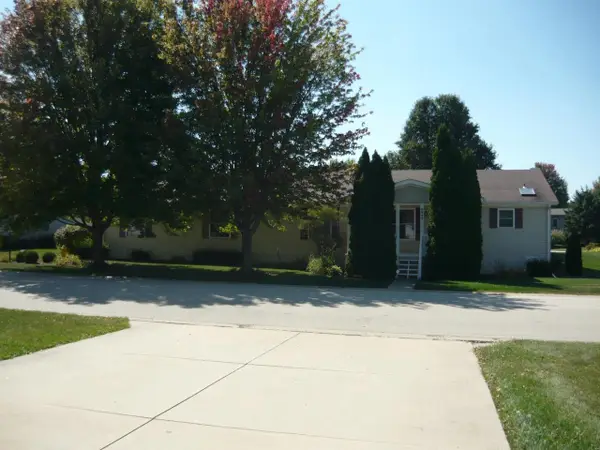 $119,900Pending4 beds 3 baths2,560 sq. ft.
$119,900Pending4 beds 3 baths2,560 sq. ft.5643 IRVING Boulevard, Machesney Park, IL 61115
MLS# 2008938Listed by: DICKERSON & NIEMAN, REALTORS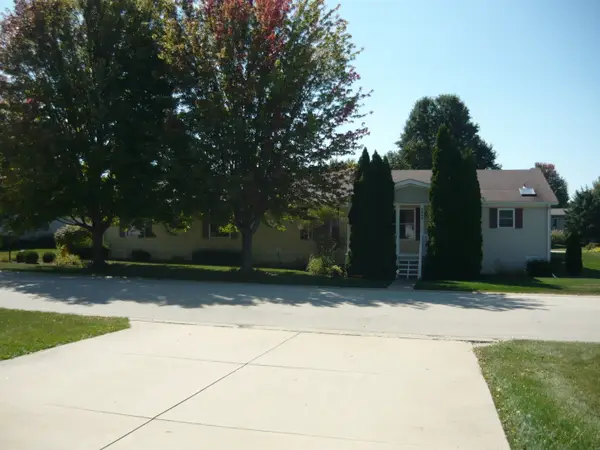 $119,900Pending4 beds 3 baths
$119,900Pending4 beds 3 baths5643 Irving Boulevard, Machesney Park, IL 61115
MLS# 12474168Listed by: DICKERSON & NIEMAN REALTORS - ROCKFORD- New
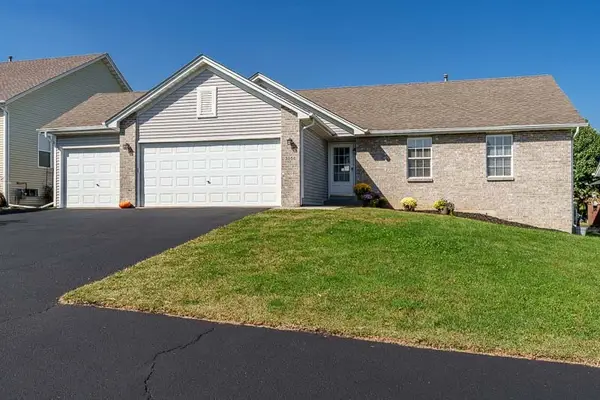 $275,000Active3 beds 2 baths1,272 sq. ft.
$275,000Active3 beds 2 baths1,272 sq. ft.3056 Hamlin Drive, Machesney Park, IL 61115
MLS# 12473041Listed by: DICKERSON & NIEMAN REALTORS - ROCKFORD
