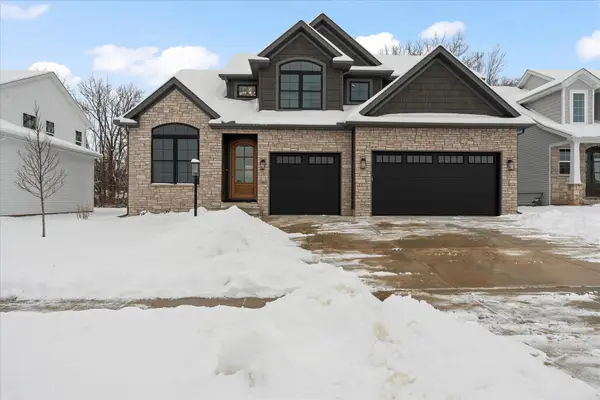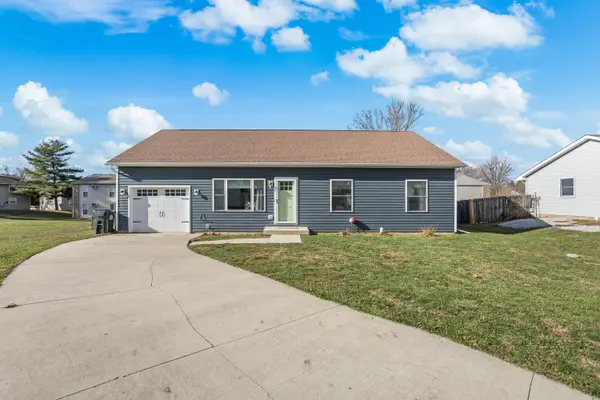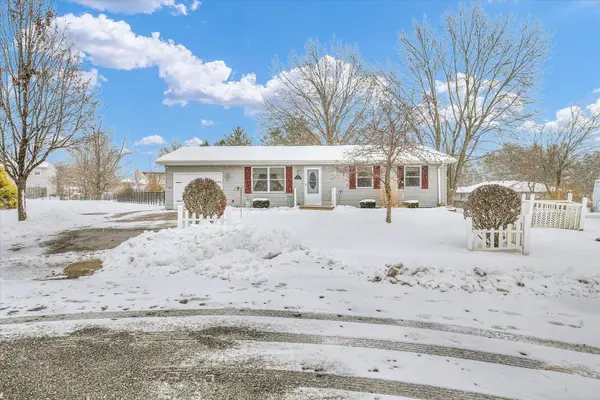1001 W Dianne Lane, Mahomet, IL 61853
Local realty services provided by:Better Homes and Gardens Real Estate Star Homes
1001 W Dianne Lane,Mahomet, IL 61853
$284,900
- 4 Beds
- 3 Baths
- 1,801 sq. ft.
- Single family
- Active
Listed by: nate evans
Office: exp realty-mahomet
MLS#:12495256
Source:MLSNI
Price summary
- Price:$284,900
- Price per sq. ft.:$158.19
About this home
STILL SHOWING, HOME IS CONTINGENT ON THE SALE OF BUYERS RESIDENCE. CAN STILL ACCEPT OFFERS. Located in one of Mahomet's most convenient neighborhoods, this four-bedroom, two-and-a-half-bath home offers over 1,800 square feet of functional living space and a versatile split floor plan. The primary suite sits privately on one side of the home with a full bath, while the opposite wing includes three additional bedrooms, one with its own half bath, providing flexibility for family, guests, or a home office. The spacious living room opens to a large, fully fenced backyard with a deck and garden shed, perfect for entertaining or relaxing. The kitchen features warm oak cabinetry, ample counter space, and connects easily to the dining area and outdoor deck. Additional features include multiple laundry hookup options, an oversized two-car garage, and nearly a half-acre lot offering plenty of space both inside and out. Recent improvements include a new roof in 2021, updated concrete stoop and front patio, and expanded gravel and concrete parking that enhances the home's curb appeal. Conveniently located across from Bridle-Leash Park, enjoy walking trails, tennis courts, and green space just steps from your front door. With affordable taxes and access to the Mahomet-Seymour School District, this home offers a rare combination of space, location, and value.
Contact an agent
Home facts
- Year built:1975
- Listing ID #:12495256
- Added:56 day(s) ago
- Updated:December 10, 2025 at 06:39 PM
Rooms and interior
- Bedrooms:4
- Total bathrooms:3
- Full bathrooms:2
- Half bathrooms:1
- Living area:1,801 sq. ft.
Heating and cooling
- Cooling:Central Air
- Heating:Forced Air, Natural Gas
Structure and exterior
- Roof:Asphalt
- Year built:1975
- Building area:1,801 sq. ft.
- Lot area:0.46 Acres
Schools
- High school:Mahomet-Seymour High School
- Middle school:Mahomet Junior High School
- Elementary school:Mahomet Elementary School
Utilities
- Water:Shared Well
Finances and disclosures
- Price:$284,900
- Price per sq. ft.:$158.19
- Tax amount:$4,897 (2024)
New listings near 1001 W Dianne Lane
- New
 $629,900Active5 beds 4 baths2,375 sq. ft.
$629,900Active5 beds 4 baths2,375 sq. ft.1403 Ravenwood Drive, Mahomet, IL 61853
MLS# 12529968Listed by: TAYLOR REALTY ASSOCIATES - New
 $245,000Active3 beds 2 baths1,696 sq. ft.
$245,000Active3 beds 2 baths1,696 sq. ft.411 Weathering Drive, Mahomet, IL 61853
MLS# 12514328Listed by: KELLER WILLIAMS-TREC - New
 $329,900Active3 beds 2 baths1,801 sq. ft.
$329,900Active3 beds 2 baths1,801 sq. ft.401 Tamula Drive, Mahomet, IL 61853
MLS# 12525667Listed by: GREEN STREET REALTY  $245,000Pending2 beds 2 baths1,400 sq. ft.
$245,000Pending2 beds 2 baths1,400 sq. ft.Address Withheld By Seller, Mahomet, IL 61853
MLS# 12517387Listed by: COLDWELL BANKER R.E. GROUP- New
 $519,900Active4 beds 3 baths2,335 sq. ft.
$519,900Active4 beds 3 baths2,335 sq. ft.303 Collins Drive, Mahomet, IL 61853
MLS# 12506350Listed by: KELLER WILLIAMS-TREC - New
 $484,900Active4 beds 3 baths2,335 sq. ft.
$484,900Active4 beds 3 baths2,335 sq. ft.1930 Dahlia Drive, Mahomet, IL 61853
MLS# 12502872Listed by: KELLER WILLIAMS-TREC  $304,900Pending3 beds 2 baths1,344 sq. ft.
$304,900Pending3 beds 2 baths1,344 sq. ft.1713 Hunters Ridge Court, Mahomet, IL 61853
MLS# 12524163Listed by: RE/MAX REALTY ASSOCIATES-CHA $299,900Pending3 beds 3 baths2,030 sq. ft.
$299,900Pending3 beds 3 baths2,030 sq. ft.2302 Pheasant Ridge Road, Mahomet, IL 61853
MLS# 12512548Listed by: KELLER WILLIAMS-TREC $269,900Pending3 beds 2 baths1,541 sq. ft.
$269,900Pending3 beds 2 baths1,541 sq. ft.305 West Street, Mahomet, IL 61853
MLS# 12521405Listed by: RE/MAX REALTY ASSOC-MONTICELLO $250,000Active3 beds 2 baths1,729 sq. ft.
$250,000Active3 beds 2 baths1,729 sq. ft.204 W Oak Street, Mahomet, IL 61853
MLS# 12520829Listed by: KELLER WILLIAMS-TREC-MONT
