13828 W Crescenzo Drive, Manhattan, IL 60442
Local realty services provided by:Better Homes and Gardens Real Estate Connections
13828 W Crescenzo Drive,Manhattan, IL 60442
$435,000
- 2 Beds
- 2 Baths
- 2,142 sq. ft.
- Townhouse
- Active
Listed by: louise o'connor
Office: baird & warner
MLS#:12500873
Source:MLSNI
Price summary
- Price:$435,000
- Price per sq. ft.:$203.08
- Monthly HOA dues:$150
About this home
Welcome to elegant one story living in this elegant townhouse. The floor plan allows you to choose the location of your furniture. Think of your opportunity to decorate this space with it's high ceilings and no restrictive walls for this coming holiday season. To add to the coziness of the winter holiday there is a corner fireplace for those chilly nights. From the living room, breakfast/kitchen area and primary suite are the stunning views of the tranquil lake. From the breakfast room step outside to your covered patio to enjoy the views. Here you can enjoy your morning coffee, read a book at your leisure or entertain your guests. Gazebo and Weber Genesis natural gas grill included! The kitchen is perfect for the chef in the family. double ovens, oversized cooktop. Lots of cabinets, countertop cook prep space. The elevated breakfast bar is ideal for a serving space for casual entertaining. Your primary suite gives you many options for furniture arrangement. Step into the outstanding closet space already equipped with closet organizers that you can reconfigure to your personal needs. Primary bathroom offers double bowl sinks, a makeup counter and custom luxury shower. Bedroom 2 is well appointed with a custom Murphy bed with custom drawers and cabinets. This room also has a walk-in closet. Adjacent to this room is another full bathroom all ready for your guests. A full sized laundry room with washer and dryer that stay. Your garage offers the added bonuses of being finished, insulated, has an epoxy finished floor with radiant heat. Best of all you get to choose how you want your basement finished. Drywall is already in the basement. Electrical outlets are on the walls and there is a plumbed in bathroom. Custom wood flooring throughout, maple cabinetry, and stainless steel KitchenAid appliances. Pella sliding glass doors open to a private outdoor oasis-perfect for entertaining. Features: New washer and dryer (2020) and new dishwasher (2022). New Kohler kitchen faucet; reverse osmosis filtration and Kinetico water softener. Whole-house attic fan (2020) and dry-locked basement. Radiant heated garage with epoxy flooring and new garage heater. Double water heaters (2024), one dedicated to the garage. New roof (2020); new sump pump and backup battery (2020). Generac 22 kW whole-house generator (2022). The home combines thoughtful updates, quality materials, and ideal indoor-outdoor living. Lastly, lets look at that beautiful lake again! Sunset Lakes Subdivision - a beautiful place to call home. Schedule your private showing today!
Contact an agent
Home facts
- Year built:2009
- Listing ID #:12500873
- Added:43 day(s) ago
- Updated:December 06, 2025 at 11:52 AM
Rooms and interior
- Bedrooms:2
- Total bathrooms:2
- Full bathrooms:2
- Living area:2,142 sq. ft.
Heating and cooling
- Cooling:Central Air
- Heating:Natural Gas
Structure and exterior
- Roof:Asphalt
- Year built:2009
- Building area:2,142 sq. ft.
Schools
- High school:Lincoln-Way West High School
- Middle school:Manhattan Junior High School
- Elementary school:Anna Mcdonald Elementary School
Utilities
- Water:Public
- Sewer:Public Sewer
Finances and disclosures
- Price:$435,000
- Price per sq. ft.:$203.08
- Tax amount:$9,598 (2024)
New listings near 13828 W Crescenzo Drive
- New
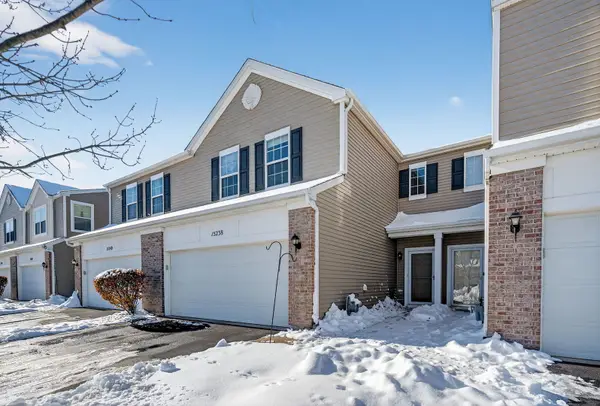 $279,900Active3 beds 2 baths1,510 sq. ft.
$279,900Active3 beds 2 baths1,510 sq. ft.15238 Kenmare Circle, Manhattan, IL 60442
MLS# 12528471Listed by: NEXTHOME SELECT REALTY - New
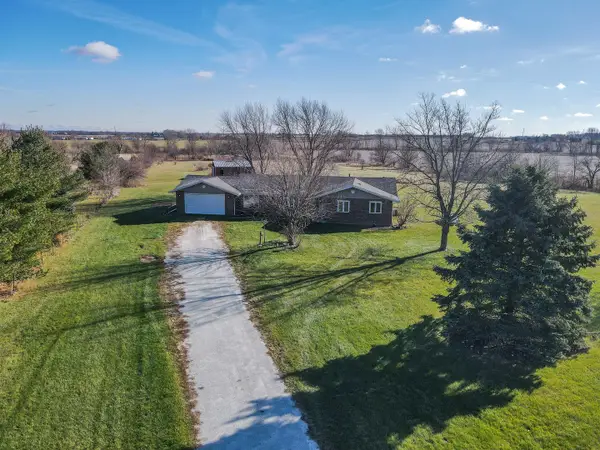 $490,000Active4 beds 3 baths1,850 sq. ft.
$490,000Active4 beds 3 baths1,850 sq. ft.27429 S Scheer Road, Manhattan, IL 60442
MLS# 12522719Listed by: LAMORE REALTY - Open Sat, 10am to 4pmNew
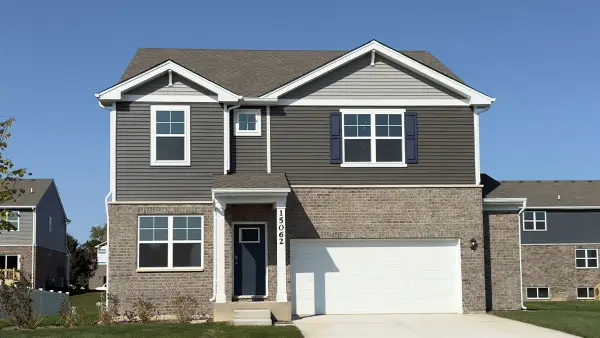 $444,990Active4 beds 3 baths2,356 sq. ft.
$444,990Active4 beds 3 baths2,356 sq. ft.Address Withheld By Seller, Manhattan, IL 60442
MLS# 12525618Listed by: DAYNAE GAUDIO - New
 $519,890Active4 beds 3 baths2,836 sq. ft.
$519,890Active4 beds 3 baths2,836 sq. ft.Address Withheld By Seller, Manhattan, IL 60442
MLS# 12523016Listed by: DAYNAE GAUDIO - New
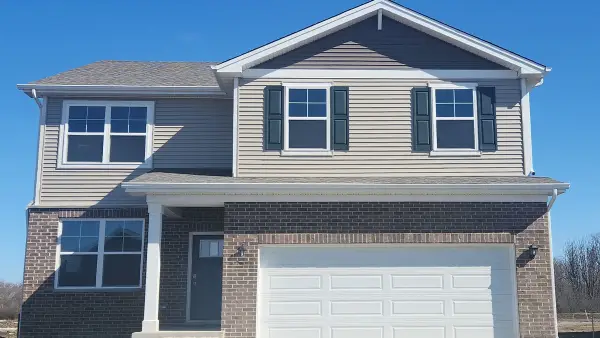 $443,390Active4 beds 3 baths2,051 sq. ft.
$443,390Active4 beds 3 baths2,051 sq. ft.26110 S Castle Boulevard, Manhattan, IL 60442
MLS# 12523022Listed by: DAYNAE GAUDIO - New
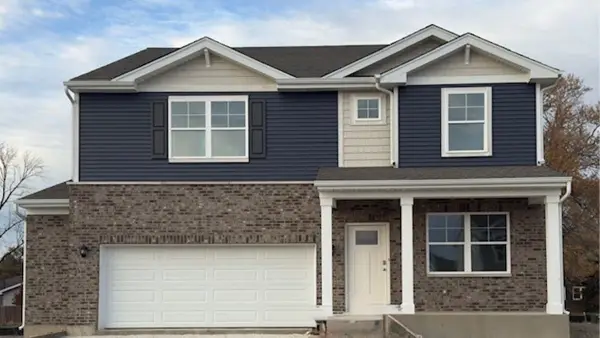 $461,390Active4 beds 3 baths2,356 sq. ft.
$461,390Active4 beds 3 baths2,356 sq. ft.26100 S Castle Boulevard, Manhattan, IL 60442
MLS# 12523027Listed by: DAYNAE GAUDIO - New
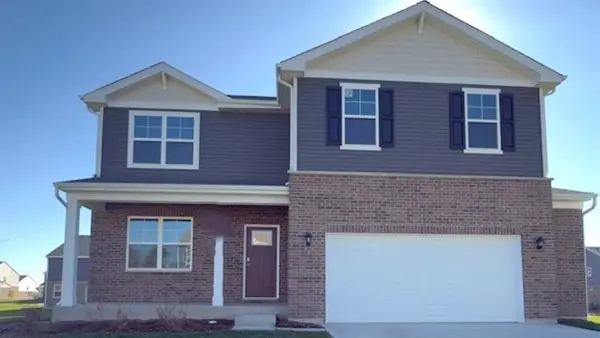 $478,390Active4 beds 3 baths2,600 sq. ft.
$478,390Active4 beds 3 baths2,600 sq. ft.26060 S Castle Boulevard, Manhattan, IL 60442
MLS# 12523032Listed by: DAYNAE GAUDIO  $249,900Pending3 beds 1 baths1,000 sq. ft.
$249,900Pending3 beds 1 baths1,000 sq. ft.Address Withheld By Seller, Manhattan, IL 60442
MLS# 12522929Listed by: LAMORE REALTY $249,900Pending3 beds 3 baths1,623 sq. ft.
$249,900Pending3 beds 3 baths1,623 sq. ft.25236 Faraday Road, Manhattan, IL 60442
MLS# 12519258Listed by: RE/MAX 10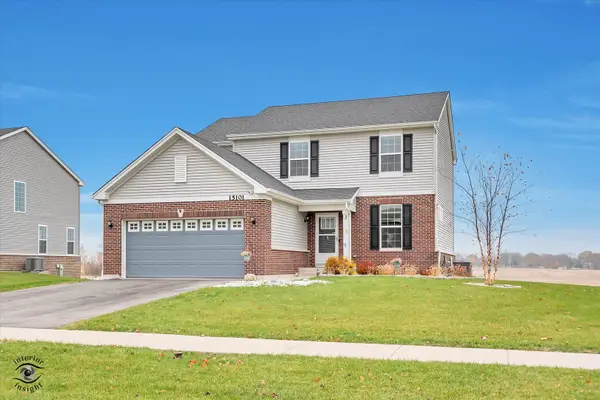 $420,000Active3 beds 3 baths2,138 sq. ft.
$420,000Active3 beds 3 baths2,138 sq. ft.15101 W Quincy Way, Manhattan, IL 60442
MLS# 12521766Listed by: VILLAGE REALTY, INC.
