15058 W Quincy Circle, Manhattan, IL 60442
Local realty services provided by:Better Homes and Gardens Real Estate Connections
15058 W Quincy Circle,Manhattan, IL 60442
$304,900
- 4 Beds
- 4 Baths
- 1,539 sq. ft.
- Townhouse
- Pending
Listed by: john parillo
Office: first team realty
MLS#:12482844
Source:MLSNI
Price summary
- Price:$304,900
- Price per sq. ft.:$198.12
- Monthly HOA dues:$145
About this home
Welcome to the Beautiful Stonegate Subdivision! Check out this rare and Stunning 4 BEDROOM 3.5 BATHROOM 2 Story Town Home w/full FINISHED basement with full bath! Gorgeous Pond Views! Enjoy this fully appointed chef's kitchen which includes quartz counter tops, farmhouse under mount sink, 42-inch Aristokraft dark maple cabinets and stainless-steel GE appliances. Home also features LED surface mounted lighting in the hallways and bedrooms, modern two panel interior doors and white colonist trim, 2nd floor laundry, Luxury vinyl plank flooring and 9 ft first floor ceilings! Full bathrooms feature raised vanity with Quartz counter tops! Enjoy your office with a 3' x 7' custom built in Quartz Countertop desk! Remote access to Ring doorbell, Schlage Smartlock plus Honeywell WiFi Thermostat! Curb appeal is a "10" and includes 30-year architectural shingles, Craftsman style front door, outdoor entertaining space with beautiful landscaping. Great location--walk to the park! This one checks ALL the boxes! Don't miss this fantastic opportunity. Make your appointment today!
Contact an agent
Home facts
- Year built:2021
- Listing ID #:12482844
- Added:95 day(s) ago
- Updated:January 03, 2026 at 09:00 AM
Rooms and interior
- Bedrooms:4
- Total bathrooms:4
- Full bathrooms:3
- Half bathrooms:1
- Living area:1,539 sq. ft.
Heating and cooling
- Cooling:Central Air
- Heating:Forced Air, Natural Gas
Structure and exterior
- Roof:Asphalt
- Year built:2021
- Building area:1,539 sq. ft.
Schools
- High school:Lincoln-Way West High School
- Middle school:Manhattan Junior High School
- Elementary school:Wilson Creek School
Utilities
- Water:Public
- Sewer:Public Sewer
Finances and disclosures
- Price:$304,900
- Price per sq. ft.:$198.12
- Tax amount:$9,324 (2023)
New listings near 15058 W Quincy Circle
- New
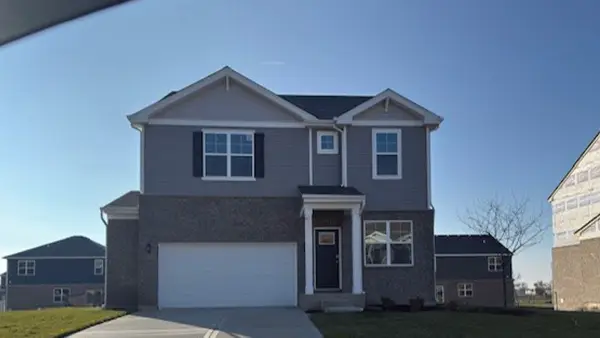 $459,990Active4 beds 3 baths2,356 sq. ft.
$459,990Active4 beds 3 baths2,356 sq. ft.26040 S Castle Boulevard, Manhattan, IL 60442
MLS# 12535324Listed by: DAYNAE GAUDIO - New
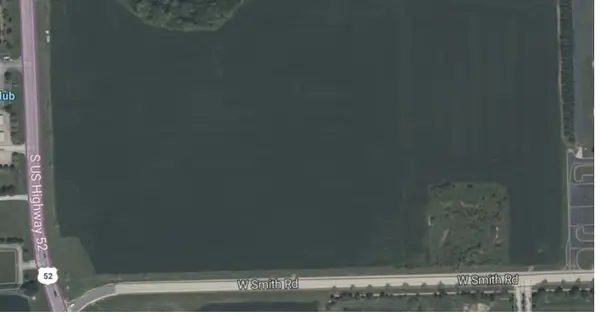 $5,095,500Active-- beds -- baths
$5,095,500Active-- beds -- baths24700 S 12000 W Rd, Manhattan, IL 60442
MLS# 12536597Listed by: LAMORE REALTY - Open Sat, 10am to 4pmNew
 $429,990Active4 beds 3 baths2,356 sq. ft.
$429,990Active4 beds 3 baths2,356 sq. ft.Address Withheld By Seller, Manhattan, IL 60442
MLS# 12536626Listed by: DAYNAE GAUDIO  $248,000Active-- beds -- baths
$248,000Active-- beds -- baths15750 W Doyle Road, Manhattan, IL 60442
MLS# 12533301Listed by: SU FAMILIA REAL ESTATE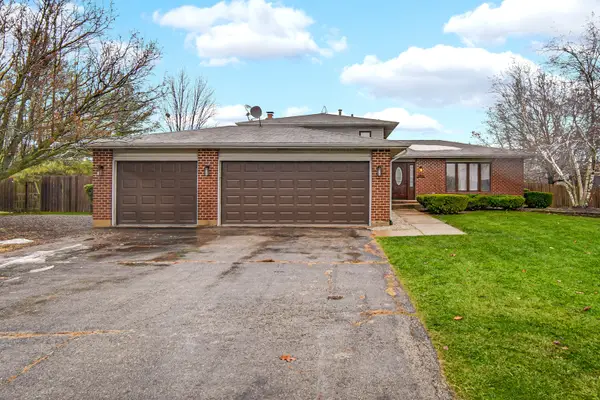 $400,000Pending3 beds 2 baths1,897 sq. ft.
$400,000Pending3 beds 2 baths1,897 sq. ft.23913 S Highland Drive, Manhattan, IL 60442
MLS# 12535232Listed by: REAL PEOPLE REALTY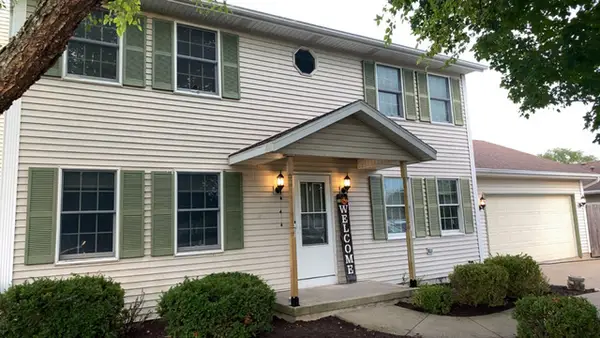 $415,000Active5 beds 3 baths1,986 sq. ft.
$415,000Active5 beds 3 baths1,986 sq. ft.304 Brynn Drive, Manhattan, IL 60442
MLS# 12525740Listed by: COLDWELL BANKER REAL ESTATE GROUP- Open Sat, 1 to 3pm
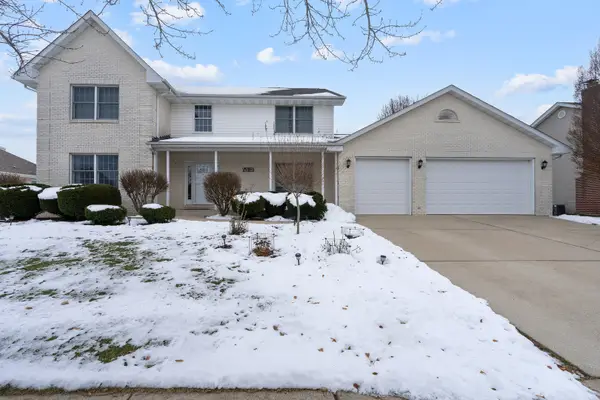 $455,000Active3 beds 4 baths2,920 sq. ft.
$455,000Active3 beds 4 baths2,920 sq. ft.24751 Rosewood Lane, Manhattan, IL 60442
MLS# 12529439Listed by: CROSSTOWN REALTORS, INC. 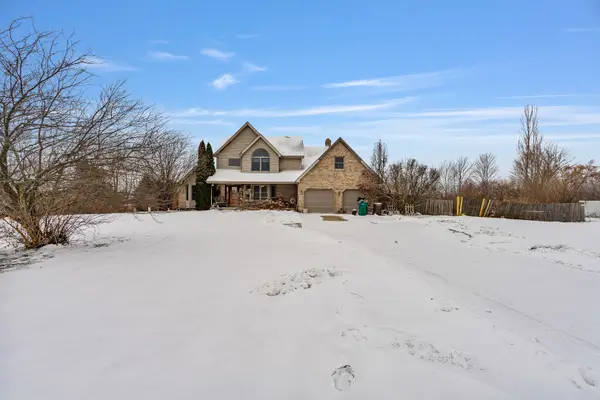 $499,900Active4 beds 3 baths2,826 sq. ft.
$499,900Active4 beds 3 baths2,826 sq. ft.23810 S Saddle Creek Drive, Manhattan, IL 60442
MLS# 12528406Listed by: WIRTZ REAL ESTATE GROUP INC.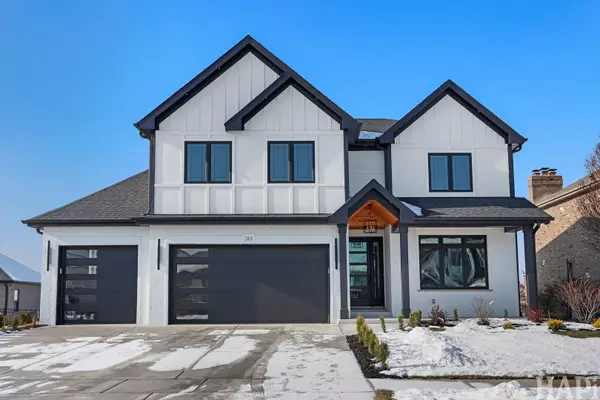 $759,000Active4 beds 4 baths3,228 sq. ft.
$759,000Active4 beds 4 baths3,228 sq. ft.24010 S Mary Street, Manhattan, IL 60442
MLS# 12532441Listed by: KELLER WILLIAMS SUCCESS REALTY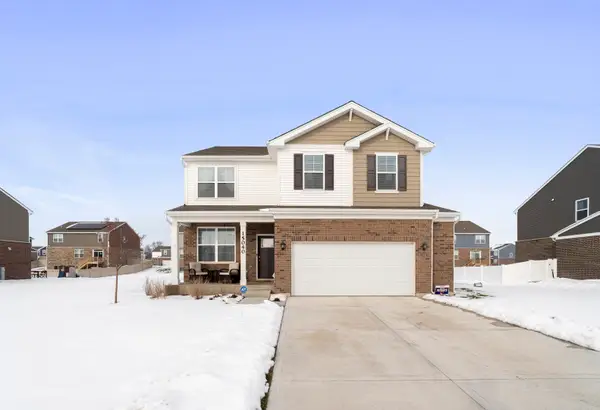 $439,500Active4 beds 3 baths2,051 sq. ft.
$439,500Active4 beds 3 baths2,051 sq. ft.15040 W Winchester Lane, Manhattan, IL 60442
MLS# 12530325Listed by: VILLAGE REALTY, INC.
