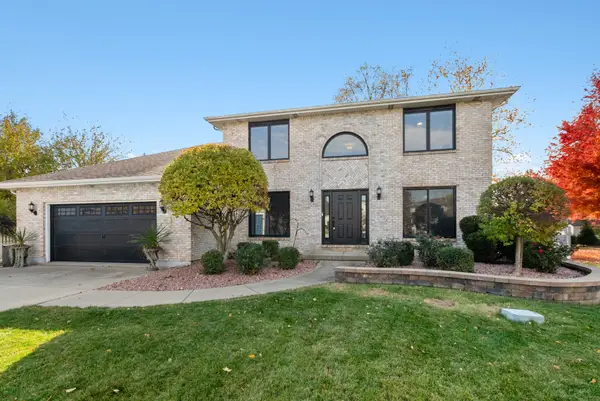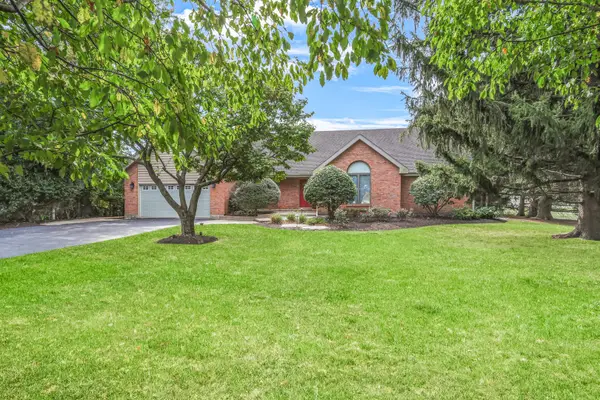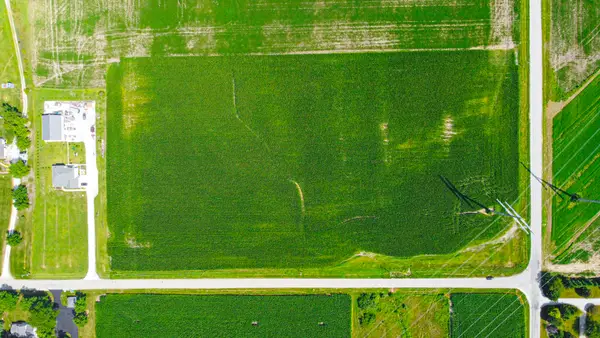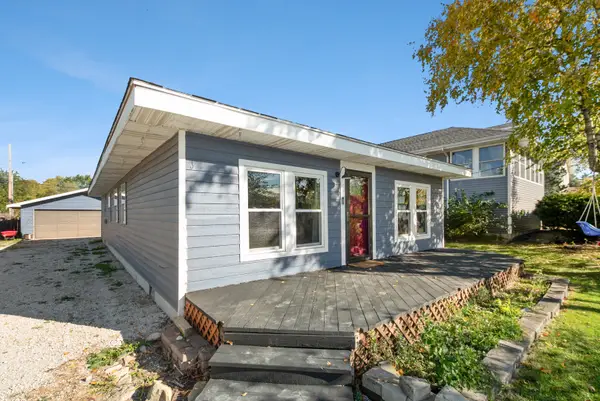24001 S Sunset Lakes Drive, Manhattan, IL 60442
Local realty services provided by:Better Homes and Gardens Real Estate Connections
Listed by: brianne vandenberg
Office: keller williams preferred rlty
MLS#:12475210
Source:MLSNI
Price summary
- Price:$749,900
- Price per sq. ft.:$220.56
- Monthly HOA dues:$83.33
About this home
This 3400 sqft Sunset Lakes of Manhattan home, built in 2014, offers the perfect blend of modern design, functionality, and breathtaking views. Nestled on a serene lakefront property with a private dock, this home was designed for entertaining and related living. The main level features an open-concept layout with expansive windows and sliding glass doors leading to a spacious deck overlooking the water. The custom kitchen & island boasts granite countertops, Frigidaire Professional stainless steel appliances, and white cabinetry, all opening to a warm family room with a gas fireplace and surround sound speakers. Hardwood floors, expansive ceilings & trim throughout! The master suite includes sliding glass doors to outside hot tub, a spa-like bathroom, and a huge walk-in closet. Two additional bedrooms on the main floor share a large walk-in closet. The laundry room is conveniently located just off the kitchen, offering accessibility to the upstairs as well as the garage. Upstairs is ideal for related living, complete with two bedrooms, full bathroom, a second kitchen, and huge bonus room. The partially finished basement is massive & offers heated floors, a full bathroom, bar, and 12-foot ceilings. There is also an additional section with soaring 15-foot ceilings & is perfect for a gym, trampoline, or recreation area. Car enthusiasts will love the heated 4-car garage with epoxy floors, radiant heat in floors, and a rear-access garage door leading to the backyard. Enjoy sunsets in the backyard oasis with brick paver patio & firepit below the deck. From the thoughtful layout to the incredible lake views, this home offers a truly unique lifestyle opportunity.
Contact an agent
Home facts
- Year built:2014
- Listing ID #:12475210
- Added:53 day(s) ago
- Updated:November 11, 2025 at 09:09 AM
Rooms and interior
- Bedrooms:5
- Total bathrooms:4
- Full bathrooms:4
- Living area:3,400 sq. ft.
Heating and cooling
- Cooling:Central Air
- Heating:Natural Gas
Structure and exterior
- Roof:Asphalt
- Year built:2014
- Building area:3,400 sq. ft.
Schools
- High school:Lincoln-Way West High School
- Middle school:Manhattan Junior High School
- Elementary school:Anna Mcdonald Elementary School
Utilities
- Water:Shared Well
- Sewer:Public Sewer
Finances and disclosures
- Price:$749,900
- Price per sq. ft.:$220.56
- Tax amount:$16,287 (2024)
New listings near 24001 S Sunset Lakes Drive
- New
 $235,000Active2 beds 2 baths1,274 sq. ft.
$235,000Active2 beds 2 baths1,274 sq. ft.25273 Faraday Road, Manhattan, IL 60442
MLS# 12514186Listed by: @PROPERTIES CHRISTIE'S INTERNATIONAL REAL ESTATE - New
 $249,900Active3 beds 1 baths1,132 sq. ft.
$249,900Active3 beds 1 baths1,132 sq. ft.320 Thelma Street, Manhattan, IL 60442
MLS# 12513597Listed by: CRIS REALTY - New
 $178,000Active-- beds -- baths
$178,000Active-- beds -- baths00 Barr Road, Manhattan, IL 60442
MLS# 12512965Listed by: EXP REALTY - New
 $490,000Active5 beds 4 baths4,400 sq. ft.
$490,000Active5 beds 4 baths4,400 sq. ft.317 Francis Court, Manhattan, IL 60442
MLS# 12499114Listed by: COLDWELL BANKER REALTY - New
 $454,990Active4 beds 3 baths2,600 sq. ft.
$454,990Active4 beds 3 baths2,600 sq. ft.15063 W Oxford Lane, Manhattan, IL 60442
MLS# 12511907Listed by: DAYNAE GAUDIO  $355,000Pending3 beds 2 baths1,929 sq. ft.
$355,000Pending3 beds 2 baths1,929 sq. ft.15500 W Donegal Drive, Manhattan, IL 60442
MLS# 12508461Listed by: VILLAGE REALTY, INC. $499,900Pending3 beds 3 baths2,255 sq. ft.
$499,900Pending3 beds 3 baths2,255 sq. ft.15857 W Baker Road, Manhattan, IL 60442
MLS# 12498475Listed by: REALTY EXECUTIVES ELITE $255,000Active-- beds -- baths
$255,000Active-- beds -- baths32309 S Cedar Road, Manhattan, IL 60442
MLS# 12507267Listed by: REDFIN CORPORATION $180,000Active-- beds -- baths
$180,000Active-- beds -- bathsTract 1 Schoolhouse/haley Rd Road, Manhattan, IL 60442
MLS# 12506121Listed by: EXP REALTY $269,900Active3 beds 1 baths1,478 sq. ft.
$269,900Active3 beds 1 baths1,478 sq. ft.115 Elwood Road, Manhattan, IL 60442
MLS# 12502733Listed by: CENTURY 21 CIRCLE
