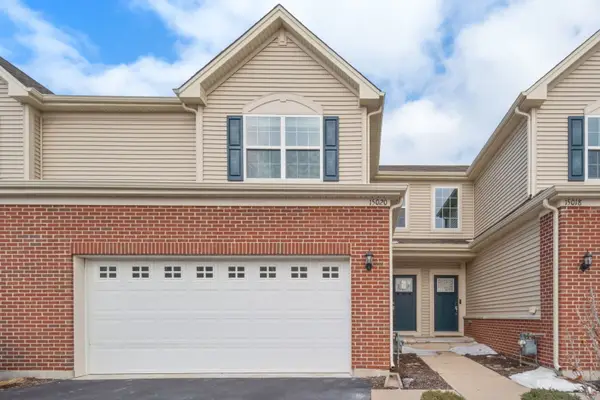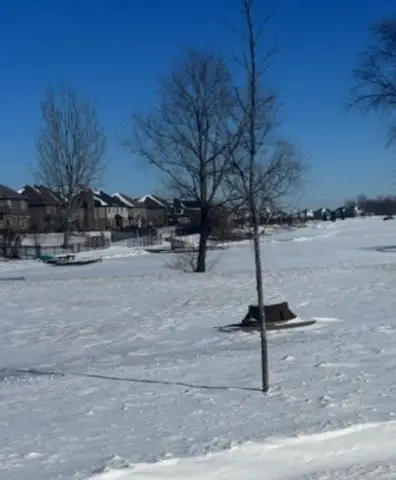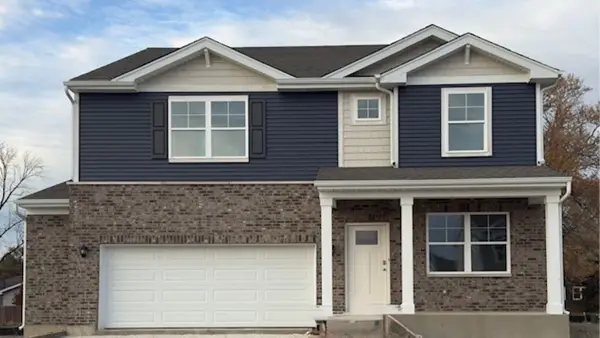Local realty services provided by:Better Homes and Gardens Real Estate Connections
26811 S Kankakee Street,Manhattan, IL 60442
$349,900
- 4 Beds
- 2 Baths
- 2,400 sq. ft.
- Single family
- Pending
Listed by: david cobb
Office: re/max 10
MLS#:12487191
Source:MLSNI
Price summary
- Price:$349,900
- Price per sq. ft.:$145.79
About this home
Check out this absolutely stunning Farmhouse on one of a kind 1 acre wooded lot! Dynamite updated eat in kitchen with new cabinets, quartz counters/backsplash, farmhouse sink, ceramic tile plank flooring, rustic ceilings and SS appliances! Elegant formal dining room with hardwood floors, updated fixture plus 9ft ceilings! Cozy living room with hardwood floors and built in stained glass window plus separate den/flex room! Updated guest powder room with new vanity, ceramic tile flooring and fixtures! 2nd floor features 4 beds all with hardwood flooring and original doors/trim! Updated 2nd floor full bath with new vanity, stool, ceramic tile flooring and shower! Main floor laundry (all new appliances will stay) plus full basement! Home also features remodeled back porch with new flooring plus remodeled front 3 season room totally updated too! New Furnace/AC in '17! New roof @ '13! Vinyl replacement windows throughout! New back stairs! 1 car detached garage plus 2 covered carports! Extra wide drive for plenty of vehicles! Exterior has a small fenced area leading to gorgeous wooded lot with numerous fruit trees! Super private location--no direct neighbors yet close to shopping and entertainment! It's your own private oasis! Don't miss this showstopping property!
Contact an agent
Home facts
- Year built:1900
- Listing ID #:12487191
- Added:226 day(s) ago
- Updated:January 31, 2026 at 08:58 AM
Rooms and interior
- Bedrooms:4
- Total bathrooms:2
- Full bathrooms:1
- Half bathrooms:1
- Living area:2,400 sq. ft.
Heating and cooling
- Cooling:Central Air
- Heating:Forced Air, Propane
Structure and exterior
- Roof:Asphalt
- Year built:1900
- Building area:2,400 sq. ft.
- Lot area:1 Acres
Schools
- High school:Peotone High School
- Middle school:Peotone Junior High School
- Elementary school:Peotone Elementary School
Finances and disclosures
- Price:$349,900
- Price per sq. ft.:$145.79
- Tax amount:$4,934 (2023)
New listings near 26811 S Kankakee Street
- New
 $290,000Active3 beds 3 baths1,760 sq. ft.
$290,000Active3 beds 3 baths1,760 sq. ft.15020 W Quincy Circle, Manhattan, IL 60442
MLS# 12553208Listed by: EXP REALTY  Listed by BHGRE$220,000Pending0.54 Acres
Listed by BHGRE$220,000Pending0.54 AcresAddress Withheld By Seller, Manhattan, IL 60442
MLS# 12556238Listed by: BETTER HOMES & GARDENS REAL ESTATE- New
 $450,000Active3 beds 3 baths1,988 sq. ft.
$450,000Active3 beds 3 baths1,988 sq. ft.Address Withheld By Seller, Manhattan, IL 60442
MLS# 12550768Listed by: COLDWELL BANKER REALTY  $439,900Active3 beds 2 baths1,650 sq. ft.
$439,900Active3 beds 2 baths1,650 sq. ft.13813 W Mckenna Court, Manhattan, IL 60442
MLS# 12548607Listed by: @PROPERTIES CHRISTIE'S INTERNATIONAL REAL ESTATE $464,990Pending3 beds 3 baths
$464,990Pending3 beds 3 baths16353 Celtic Circle, Manhattan, IL 60442
MLS# 12540754Listed by: BERKSHIRE HATHAWAY HOMESERVICES CHICAGO $436,990Active4 beds 3 baths2,051 sq. ft.
$436,990Active4 beds 3 baths2,051 sq. ft.14931 W Yorkshire Street, Manhattan, IL 60442
MLS# 12543609Listed by: DAYNAE GAUDIO $449,990Pending4 beds 3 baths2,356 sq. ft.
$449,990Pending4 beds 3 baths2,356 sq. ft.14941 W Yorkshire Street, Manhattan, IL 60442
MLS# 12543637Listed by: DAYNAE GAUDIO $429,990Active4 beds 3 baths2,051 sq. ft.
$429,990Active4 beds 3 baths2,051 sq. ft.14951 W Yorkshire Street, Manhattan, IL 60442
MLS# 12543563Listed by: DAYNAE GAUDIO $431,990Active4 beds 3 baths2,051 sq. ft.
$431,990Active4 beds 3 baths2,051 sq. ft.26017 S Locksley Drive, Manhattan, IL 60442
MLS# 12543644Listed by: DAYNAE GAUDIO $414,000Active2 beds 2 baths2,142 sq. ft.
$414,000Active2 beds 2 baths2,142 sq. ft.13828 W Crescenzo Drive, Manhattan, IL 60442
MLS# 12545712Listed by: BAIRD & WARNER

