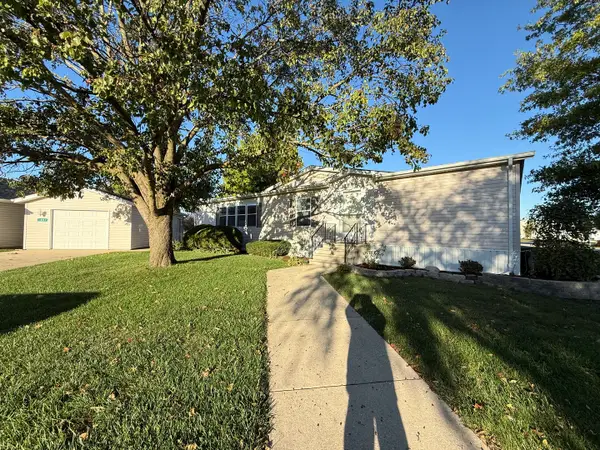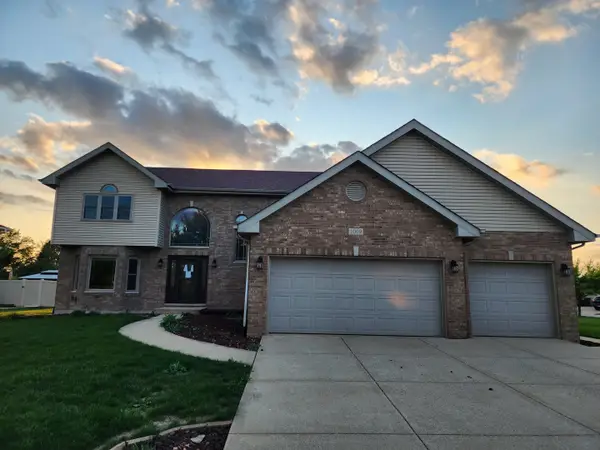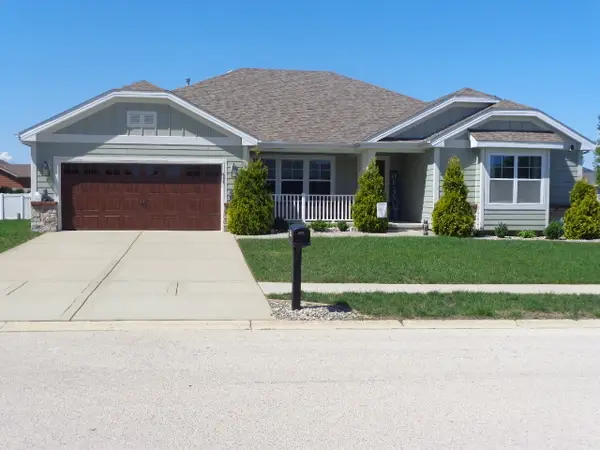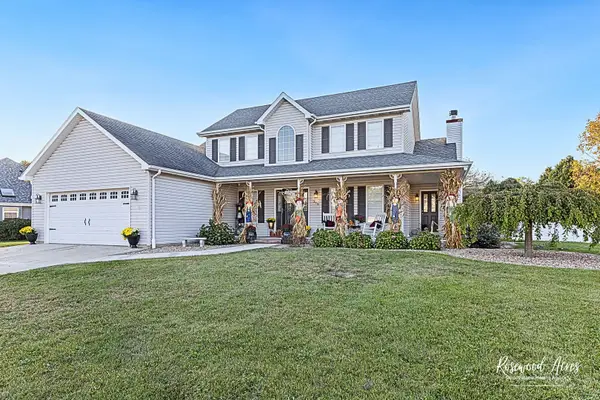427 Hesburgh Drive, Manteno, IL 60950
Local realty services provided by:Better Homes and Gardens Real Estate Connections
427 Hesburgh Drive,Manteno, IL 60950
$275,000
- 3 Beds
- 2 Baths
- 1,574 sq. ft.
- Townhouse
- Active
Listed by:amelia bodie
Office:village realty, inc
MLS#:12491856
Source:MLSNI
Price summary
- Price:$275,000
- Price per sq. ft.:$174.71
About this home
Welcome Home to This Desired Ranch Townhome in the Heart of Manteno - Your Golf Cart Community! Beautifully situated on a corner lot, this low-maintenance home features a charming covered front porch, mature trees, and inviting outdoor spaces including a concrete patio with brew lights, pebble patio (2024), garden, and a fully fenced private yard with PVC fencing (2022). Step inside to a bright open floor plan showcasing a spacious great room with cathedral ceilings and a cozy fireplace. The large kitchen offers abundant cabinetry, a center island, pantry, reverse osmosis system, deep stainless steel sink, and all-new stainless steel appliances (2022-2023). Enjoy fresh updates throughout including new light fixtures (2023), updated cabinet hardware, newer wood laminate flooring, and fresh paint. The primary suite impresses with cathedral ceilings, double closets, and a beautifully updated private bath with a stand-up shower, painted vanity, new fixtures, and added cabinetry for extra storage. Additional features include French doors to Bedroom 1, a sun-filled Bedroom 2 with cathedral ceilings and custom window, and a fully updated hall bath. Attached 2.5-car garage with pull-down attic stairs offers ample storage. Major mechanicals include Furnace (2016), A/C (2015), Roof (est. 2015-2018) with gutter guards, and Sump Pump (2018). No HOA fees! Nothing to do but move in and enjoy comfortable, carefree living in one of Manteno's most sought-after neighborhoods!
Contact an agent
Home facts
- Year built:1995
- Listing ID #:12491856
- Added:1 day(s) ago
- Updated:October 09, 2025 at 06:40 PM
Rooms and interior
- Bedrooms:3
- Total bathrooms:2
- Full bathrooms:2
- Living area:1,574 sq. ft.
Heating and cooling
- Cooling:Central Air
- Heating:Forced Air, Natural Gas
Structure and exterior
- Roof:Asphalt
- Year built:1995
- Building area:1,574 sq. ft.
Schools
- High school:Manteno High School
- Middle school:Manteno Middle School
- Elementary school:Manteno Primary School
Utilities
- Water:Public
- Sewer:Public Sewer
Finances and disclosures
- Price:$275,000
- Price per sq. ft.:$174.71
- Tax amount:$5,813 (2024)
New listings near 427 Hesburgh Drive
- New
 $84,900Active3 beds 2 baths
$84,900Active3 beds 2 baths1007 Woodlawn Drive, Manteno, IL 60950
MLS# 12491576Listed by: VILLAGE REALTY, INC. - New
 $385,000Active5 beds 3 baths2,100 sq. ft.
$385,000Active5 beds 3 baths2,100 sq. ft.1009 Southcreek Drive, Manteno, IL 60950
MLS# 12491050Listed by: BASIS REAL ESTATE GROUP - New
 $89,900Active3 beds 2 baths
$89,900Active3 beds 2 baths1001 Oak Ridge Lane, Manteno, IL 60950
MLS# 12489590Listed by: VILLAGE REALTY, INC. - New
 $337,500Active-- beds -- baths
$337,500Active-- beds -- baths3847 W 11000 N Road, Manteno, IL 60950
MLS# 12489888Listed by: MCCOLLY ROSENBOOM - B - New
 $369,900Active3 beds 2 baths1,975 sq. ft.
$369,900Active3 beds 2 baths1,975 sq. ft.489 Cardinal Drive, Manteno, IL 60950
MLS# 12489325Listed by: COLDWELL BANKER REALTY - New
 $80,000Active3 beds 2 baths
$80,000Active3 beds 2 baths895 Cherry Street, Manteno, IL 60950
MLS# 12488579Listed by: COLDWELL BANKER REALTY - New
 $329,900Active4 beds 3 baths2,214 sq. ft.
$329,900Active4 beds 3 baths2,214 sq. ft.6 Phelps Court, Manteno, IL 60950
MLS# 12488543Listed by: VILLAGE REALTY INC.  $79,500Pending2 beds 2 baths
$79,500Pending2 beds 2 baths157 Scarlet Drive, Manteno, IL 60950
MLS# 12484878Listed by: NETWORK PROPERTY MANAGMENT LLC- New
 $399,900Active4 beds 3 baths2,270 sq. ft.
$399,900Active4 beds 3 baths2,270 sq. ft.359 Rock Creek Drive, Manteno, IL 60950
MLS# 12484917Listed by: NEW CHAPTER REAL ESTATE
