45W251 Ic Trail, Maple Park, IL 60151
Local realty services provided by:Better Homes and Gardens Real Estate Star Homes
45W251 Ic Trail,Maple Park, IL 60151
$599,000
- 3 Beds
- 3 Baths
- 3,157 sq. ft.
- Single family
- Pending
Listed by:annette siwy
Office:siwy real estate, inc.
MLS#:12413489
Source:MLSNI
Price summary
- Price:$599,000
- Price per sq. ft.:$189.74
About this home
Welcome to Your Private Slice of Paradise! This TRUE ranch home sits on a picturesque 4-acres with a gorgeous, tree-lined driveway, offering peace, privacy, and standout curb appeal. Step inside to discover an open-concept layout with pristine hardwood floors, vaulted ceilings, and skylights that bathe the living space in natural light, creating a warm yet spacious feel. The heart of the home is the chef's kitchen, complete with granite countertops, a massive center island, double convection oven/microwave, and a commercial-grade refrigerator. Adjacent, the bright 4-season sunroom provides a cozy spot to sip your morning coffee while overlooking your peaceful backyard. Downstairs, the finished basement is an entertainer's dream, featuring a full movie theater, plenty of space for a home gym and game room, and a dedicated storage area. Pool table, air hockey table, and white freezers all stay! Outside, enjoy summer days by the above-ground pool with attached deck, and make the most of the extra barn/garage-ideal for hobbies, storage, or workshop needs. A huge secondary entryway with custom open lockers and tons of closet space connects to the oversized garage, adding function and charm. This home offers a rare mix of comfort, space, and versatility-you won't want to miss it!
Contact an agent
Home facts
- Year built:1972
- Listing ID #:12413489
- Added:128 day(s) ago
- Updated:September 25, 2025 at 01:28 PM
Rooms and interior
- Bedrooms:3
- Total bathrooms:3
- Full bathrooms:3
- Living area:3,157 sq. ft.
Heating and cooling
- Cooling:Central Air
- Heating:Propane
Structure and exterior
- Year built:1972
- Building area:3,157 sq. ft.
- Lot area:4 Acres
Schools
- High school:Central High School
- Middle school:Central Middle School
- Elementary school:Lily Lake Grade School
Finances and disclosures
- Price:$599,000
- Price per sq. ft.:$189.74
- Tax amount:$19,876 (2023)
New listings near 45W251 Ic Trail
- New
 $575,000Active3 beds 3 baths2,630 sq. ft.
$575,000Active3 beds 3 baths2,630 sq. ft.8N153 Grand Arbor Lane, Maple Park, IL 60151
MLS# 12462012Listed by: KELLER WILLIAMS INSPIRE - GENEVA - New
 $434,990Active3 beds 2 baths1,866 sq. ft.
$434,990Active3 beds 2 baths1,866 sq. ft.754 W. Ashton Drive, Maple Park, IL 60151
MLS# 12474590Listed by: HOMESMART CONNECT LLC - New
 $454,990Active4 beds 3 baths2,631 sq. ft.
$454,990Active4 beds 3 baths2,631 sq. ft.750 W. Ashton Drive, Maple Park, IL 60151
MLS# 12474553Listed by: HOMESMART CONNECT LLC - Open Sun, 1 to 3pmNew
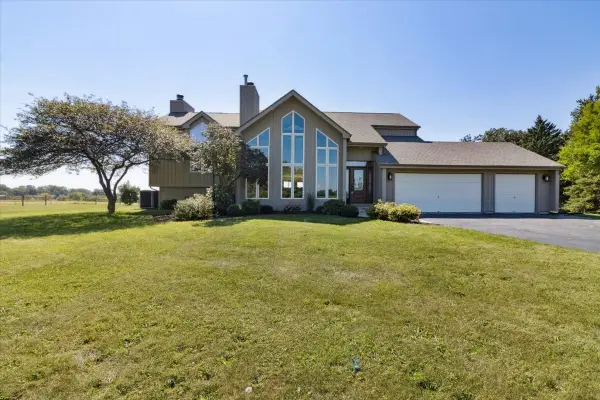 $999,000Active3 beds 3 baths2,872 sq. ft.
$999,000Active3 beds 3 baths2,872 sq. ft.44W669 Ramm Road, Maple Park, IL 60151
MLS# 12466200Listed by: BAIRD & WARNER FOX VALLEY - GENEVA - Open Sun, 1 to 3pmNew
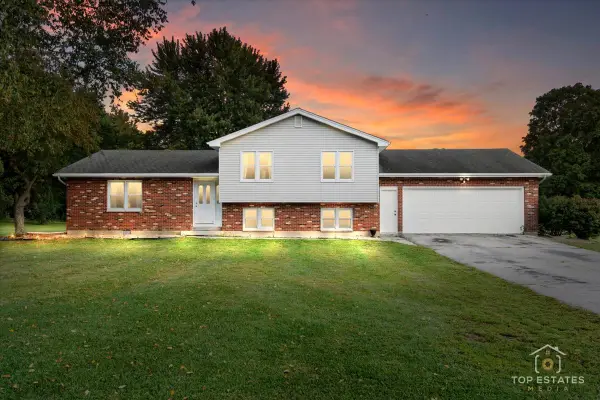 $479,900Active4 beds 2 baths1,738 sq. ft.
$479,900Active4 beds 2 baths1,738 sq. ft.48W201 Keslinger Road, Maple Park, IL 60151
MLS# 12471561Listed by: KELLER WILLIAMS INNOVATE 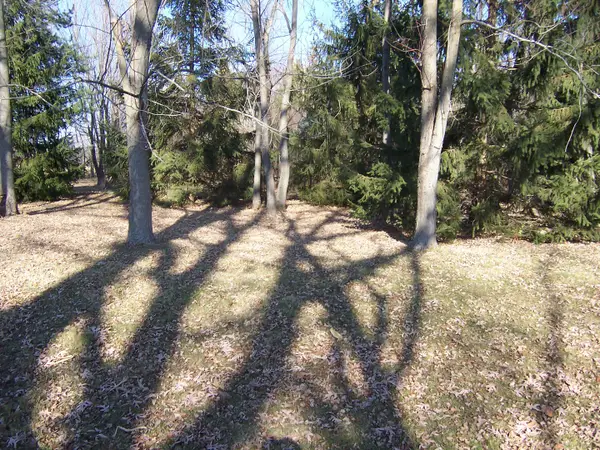 $890,000Active12 Acres
$890,000Active12 Acres7n938 Route 47 Highway, Maple Park, IL 60151
MLS# 12470411Listed by: VESTUTO REAL ESTATE CORP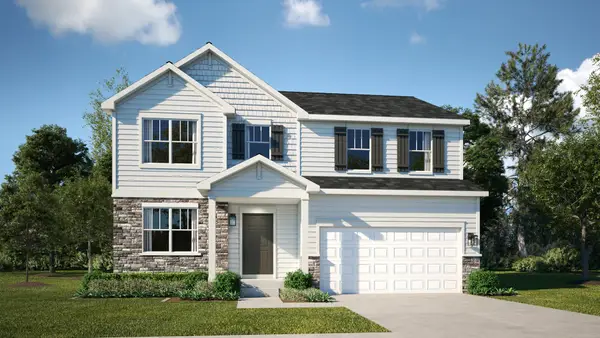 $417,340Active4 beds 3 baths10,000 sq. ft.
$417,340Active4 beds 3 baths10,000 sq. ft.748 W. Ashton Drive, Maple Park, IL 60151
MLS# 12468728Listed by: HOMESMART CONNECT LLC $799,900Active4 beds 5 baths2,460 sq. ft.
$799,900Active4 beds 5 baths2,460 sq. ft.49W972 Peterson Road, Maple Park, IL 60151
MLS# 12462804Listed by: HOMESMART CONNECT, LLC.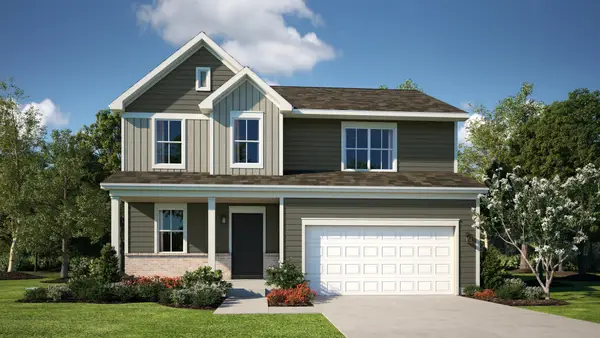 $403,940Active4 beds 3 baths2,201 sq. ft.
$403,940Active4 beds 3 baths2,201 sq. ft.646 W. Ashton Drive, Maple Park, IL 60151
MLS# 12461876Listed by: HOMESMART CONNECT LLC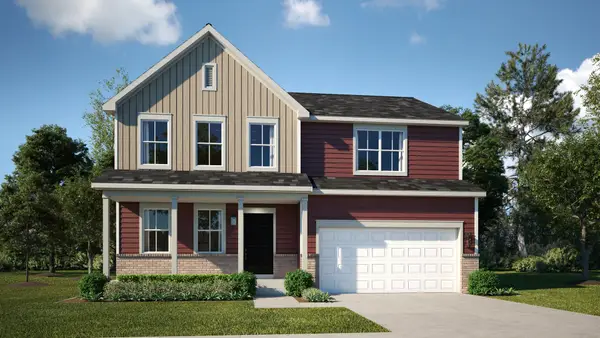 $433,510Active4 beds 3 baths10,000 sq. ft.
$433,510Active4 beds 3 baths10,000 sq. ft.753 W. Ashton Drive, Maple Park, IL 60151
MLS# 12456472Listed by: HOMESMART CONNECT LLC
