1110 Maplewood Drive, Marengo, IL 60152
Local realty services provided by:Better Homes and Gardens Real Estate Connections
1110 Maplewood Drive,Marengo, IL 60152
$369,990
- 4 Beds
- 3 Baths
- 2,289 sq. ft.
- Single family
- Pending
Listed by:linda little
Office:little realty
MLS#:12368021
Source:MLSNI
Price summary
- Price:$369,990
- Price per sq. ft.:$161.64
About this home
*Below Market Interest Rate Available for Qualified Buyers* Boasting 2,289 square feet, 4 bedrooms, 2.5 bathrooms, and a 2 car garage the Quinn is a spacious and stunning home! If you're searching for a home that offers upgraded space and additional rooms for your growing family, this 2-story plan may be the ideal fit. As you enter the home, an open flex room sits just off to the side. Transform this versatile room into a light-filled seating area to create an inviting entrance. The closet off the entryway is great for storing your winter coats. You'll also find a convenient half bath off the foyer. Straight ahead, your kitchen and family room sit on either side of the central breakfast area, providing an open and expansive main floor. This kitchen offers the following highlights: * Included appliances * Center island * Back-facing window above the sink * Spacious corner pantry * Sleek cabinets and counters Whether your family members are shopping online at the breakfast room table, grabbing a late-night snack, or watching a show in the family room, everyone will be nearby. This lovely layout promotes togetherness and efficiency. Head toward the middle of this home to find a staircase with the garage entry across the way. Upstairs, 4 bedrooms, a laundry room, and 2 full bathrooms complete the second floor. The Family Bath option gives you a longer vanity with 2 sinks, promoting an organized bathroom for efficient morning routines. Step into the 16'x16' owner's suite! 3 windows usher in plenty of natural light during the daytime.. A private, en-suite bathroom with dual sink vanity and shower connects to your bedroom and leads to the spacious walk-in closet! From seasonal decor to tools and cleaning supplies, it's important that your new home has plenty of storage room for these essential items. Thankfully, the Quinn plan comes with a full basement. From the flexABILITY of each floor to the artful design touches, this new-build plan in Marengo is truly one-of-a-kind! Contact us to learn more. *Photos and Virtual Tour are of a model home, not subject home* Broker must be present at clients first visit to any M/I Homes community. Lot 155
Contact an agent
Home facts
- Year built:2025
- Listing ID #:12368021
- Added:131 day(s) ago
- Updated:September 25, 2025 at 01:28 PM
Rooms and interior
- Bedrooms:4
- Total bathrooms:3
- Full bathrooms:2
- Half bathrooms:1
- Living area:2,289 sq. ft.
Heating and cooling
- Cooling:Central Air
- Heating:Forced Air, Natural Gas
Structure and exterior
- Roof:Asphalt
- Year built:2025
- Building area:2,289 sq. ft.
Schools
- High school:Marengo High School
Utilities
- Water:Shared Well
- Sewer:Public Sewer
Finances and disclosures
- Price:$369,990
- Price per sq. ft.:$161.64
New listings near 1110 Maplewood Drive
- New
 $379,900Active4 beds 4 baths2,430 sq. ft.
$379,900Active4 beds 4 baths2,430 sq. ft.735 Bauman Street, Marengo, IL 60152
MLS# 12480465Listed by: RE/MAX CONNECTIONS II - Open Sat, 12 to 2pmNew
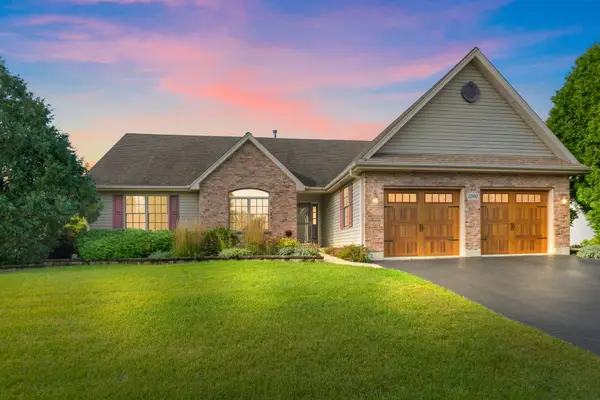 $309,900Active3 beds 2 baths1,606 sq. ft.
$309,900Active3 beds 2 baths1,606 sq. ft.1000 Ruth Court, Marengo, IL 60152
MLS# 12462289Listed by: BERKSHIRE HATHAWAY HOMESERVICES STARCK REAL ESTATE - New
 $779,900Active5 beds 3 baths3,280 sq. ft.
$779,900Active5 beds 3 baths3,280 sq. ft.11657 Il Highway 23, Marengo, IL 60152
MLS# 12478258Listed by: GREAT HOMES REAL ESTATE, INC. - New
 $1,400,000Active2 beds 3 baths3,564 sq. ft.
$1,400,000Active2 beds 3 baths3,564 sq. ft.21303 Harmony Road, Marengo, IL 60152
MLS# 12456775Listed by: CENTURY 21 NEW HERITAGE - New
 $446,500Active4 beds 3 baths2,000 sq. ft.
$446,500Active4 beds 3 baths2,000 sq. ft.22115 Grenadier Drive, Marengo, IL 60152
MLS# 12472935Listed by: KELLER WILLIAMS SUCCESS REALTY - New
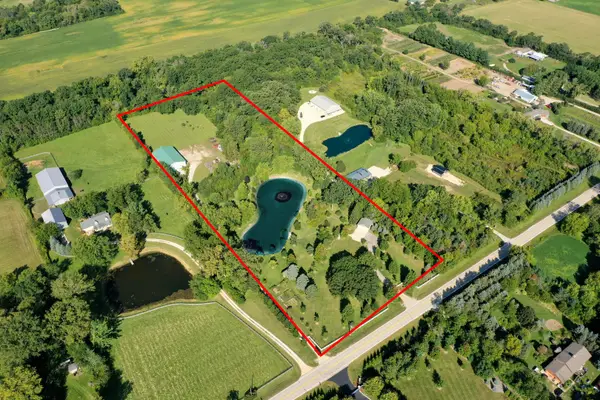 $1,025,000Active10 Acres
$1,025,000Active10 Acres813 Menge Road, Marengo, IL 60152
MLS# 12470820Listed by: BAIRD & WARNER  $400,000Pending3 beds 3 baths3,136 sq. ft.
$400,000Pending3 beds 3 baths3,136 sq. ft.675 Hunters Path, Marengo, IL 60152
MLS# 12472822Listed by: CENTURY 21 NEW HERITAGE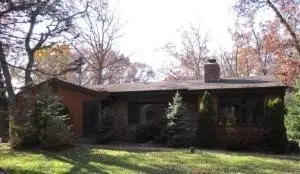 $399,000Pending3 beds 2 baths2,300 sq. ft.
$399,000Pending3 beds 2 baths2,300 sq. ft.9417 Conestoga Trail, Marengo, IL 60152
MLS# 12471431Listed by: SWANSON REAL ESTATE- Open Sat, 11am to 1pm
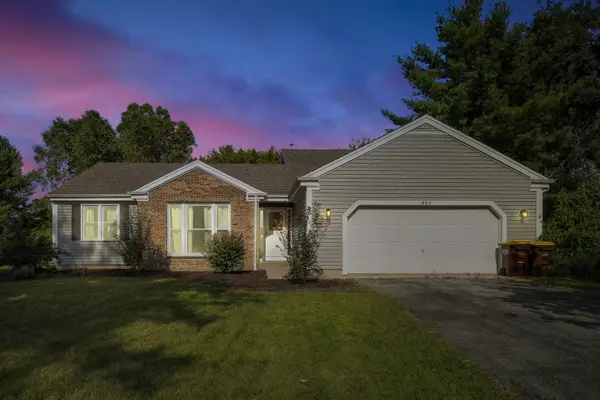 $349,900Active4 beds 2 baths1,800 sq. ft.
$349,900Active4 beds 2 baths1,800 sq. ft.854 Walnut Court, Marengo, IL 60152
MLS# 12467529Listed by: COLDWELL BANKER REALTY 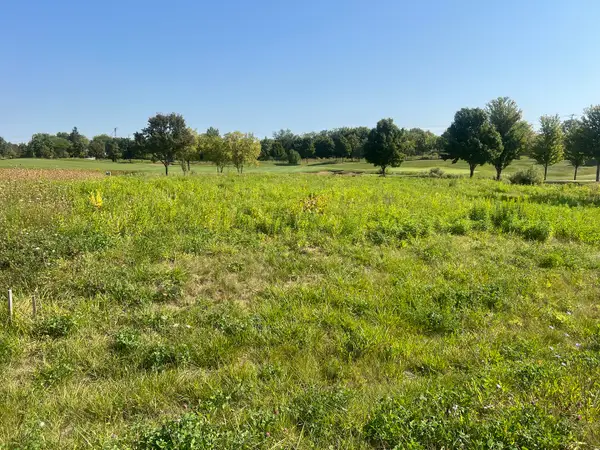 $64,900Active0.5 Acres
$64,900Active0.5 Acres10006 Saint Andrews Drive, Marengo, IL 60152
MLS# 12469484Listed by: 3 ROSES REALTY
