17807 Saint Andrews Drive, Marengo, IL 60152
Local realty services provided by:Better Homes and Gardens Real Estate Star Homes
17807 Saint Andrews Drive,Marengo, IL 60152
$679,900
- 3 Beds
- 3 Baths
- 2,613 sq. ft.
- Single family
- Pending
Listed by: jorel kilcullen
Office: re/max connections ii
MLS#:12503039
Source:MLSNI
Price summary
- Price:$679,900
- Price per sq. ft.:$260.2
- Monthly HOA dues:$75
About this home
Beautiful all brick custom-built split bedroom ranch ideally positioned along the scenic par 3 8th hole of Blackstone Golf Course. Blackstone is the county's most highly regarded semi-private course featuring 18 holes of championship golf, a full bar and restaurant, and a complete practice range. Enjoy picturesque views of the water and green without the worry of errant tee shots as this home is tucked well away from the green. Inside, you'll find soaring 10'+ ceilings with exquisite millwork and tray details throughout. The foyer welcomes you into a spacious great room that overlooks the course and flows seamlessly into a chef's kitchen appointed with quartz counters, stainless steel appliances, double ovens, and ample cabinetry. The primary suite offers a luxurious retreat with dual walk-in closets, a double vanity, separate tub and shower, and beautiful tile finishes. Two additional bedrooms, each with walk-in closets, share a well-placed hall bath. A front office with french doors and a formal dining room provide both function and sophistication. The screened patio off the kitchen creates the perfect spot to relax and enjoy the golf course views. The walk-out basement is unfinished but includes a full bath rough-in, patio access, and endless potential for future living space. Additional highlights include 2x6 exterior walls, a large laundry/mudroom, an oversized 3 car garage, exceptional storage throughout, fire suppression and outdoor sprinkler systems, as well as professional landscaping that compliments this meticulously maintained home. Located just minutes to I-90 this home is a dream for those commuting or the frequent traveler!
Contact an agent
Home facts
- Year built:2008
- Listing ID #:12503039
- Added:42 day(s) ago
- Updated:December 07, 2025 at 04:28 PM
Rooms and interior
- Bedrooms:3
- Total bathrooms:3
- Full bathrooms:2
- Half bathrooms:1
- Living area:2,613 sq. ft.
Heating and cooling
- Cooling:Central Air
- Heating:Forced Air, Natural Gas
Structure and exterior
- Roof:Asphalt
- Year built:2008
- Building area:2,613 sq. ft.
- Lot area:0.64 Acres
Schools
- High school:Marengo High School
- Middle school:Riley Comm Cons School
- Elementary school:Riley Comm Cons School
Utilities
- Sewer:Public Sewer
Finances and disclosures
- Price:$679,900
- Price per sq. ft.:$260.2
- Tax amount:$7,733 (2024)
New listings near 17807 Saint Andrews Drive
- New
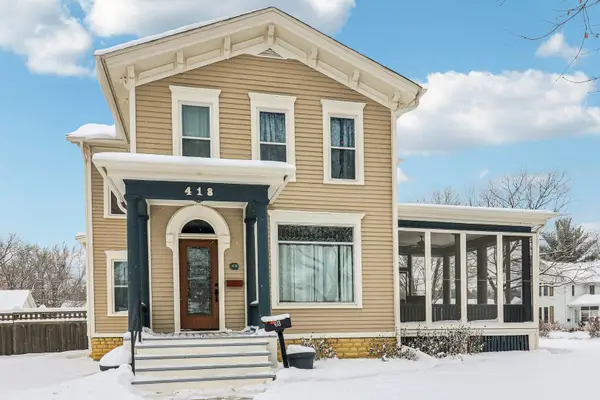 $335,000Active4 beds 3 baths2,400 sq. ft.
$335,000Active4 beds 3 baths2,400 sq. ft.418 E Washington Street, Marengo, IL 60152
MLS# 12524025Listed by: RE/MAX CONNECTIONS II - New
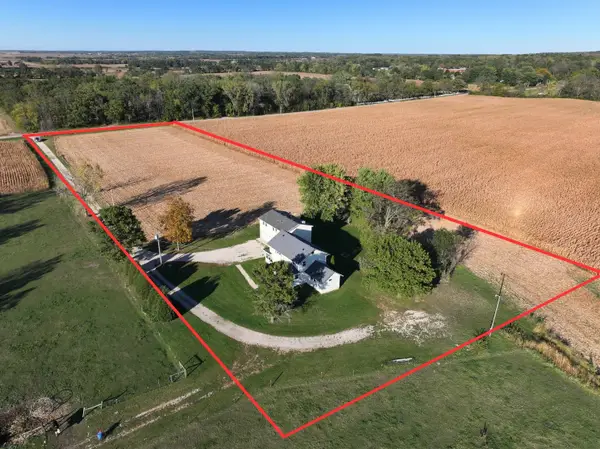 $449,999Active4 beds 1 baths1,926 sq. ft.
$449,999Active4 beds 1 baths1,926 sq. ft.22517 Carmack Road, Marengo, IL 60152
MLS# 12523697Listed by: BERKSHIRE HATHAWAY HOMESERVICES STARCK REAL ESTATE - New
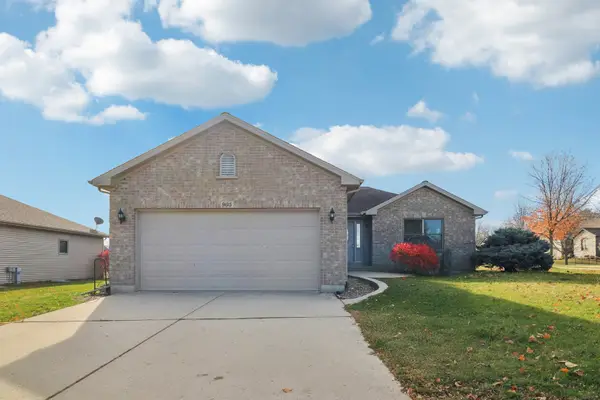 $340,000Active3 beds 3 baths1,500 sq. ft.
$340,000Active3 beds 3 baths1,500 sq. ft.905 Randall Court, Marengo, IL 60152
MLS# 12517907Listed by: RE/MAX CONNECTIONS II 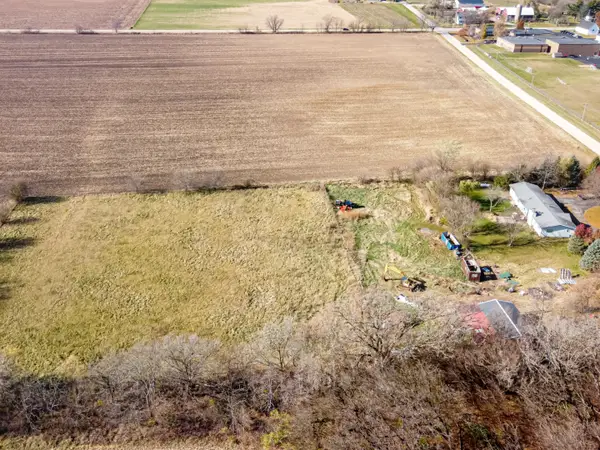 $750,000Active4 beds 2 baths2,000 sq. ft.
$750,000Active4 beds 2 baths2,000 sq. ft.22105 Anthony Road, Marengo, IL 60152
MLS# 12518860Listed by: CENTURY 21 NEW HERITAGE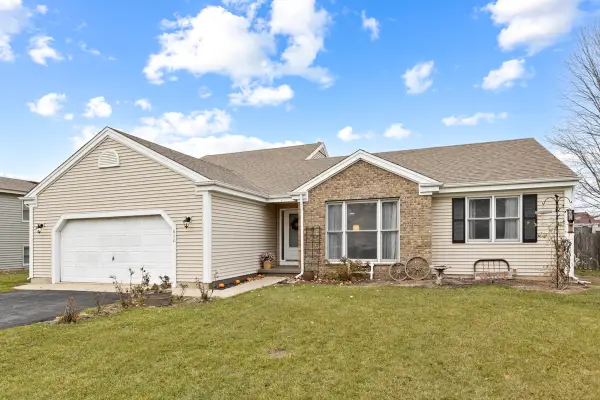 $349,900Pending5 beds 3 baths2,100 sq. ft.
$349,900Pending5 beds 3 baths2,100 sq. ft.832 Chestnut Court, Marengo, IL 60152
MLS# 12517888Listed by: CENTURY 21 NEW HERITAGE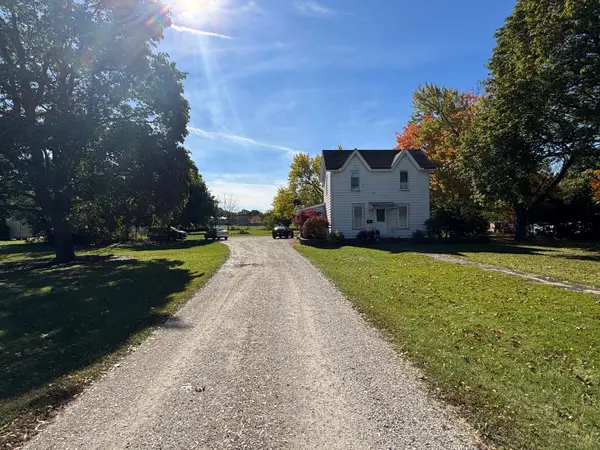 $380,000Active4 beds 1 baths2,200 sq. ft.
$380,000Active4 beds 1 baths2,200 sq. ft.737 E Grant Highway, Marengo, IL 60152
MLS# 12518877Listed by: CENTURY 21 NEW HERITAGE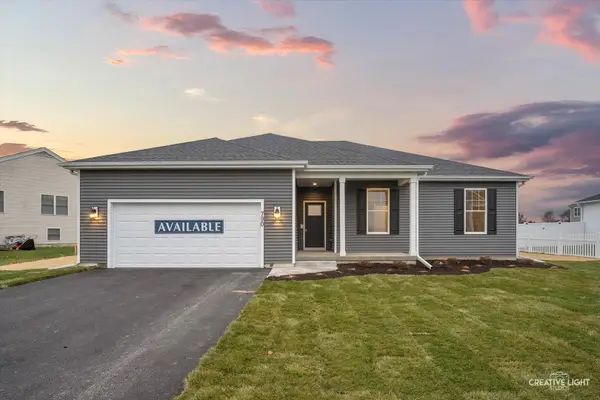 $379,900Active4 beds 2 baths1,740 sq. ft.
$379,900Active4 beds 2 baths1,740 sq. ft.790 Cascade Drive, Marengo, IL 60152
MLS# 12516650Listed by: SUBURBAN LIFE REALTY, LTD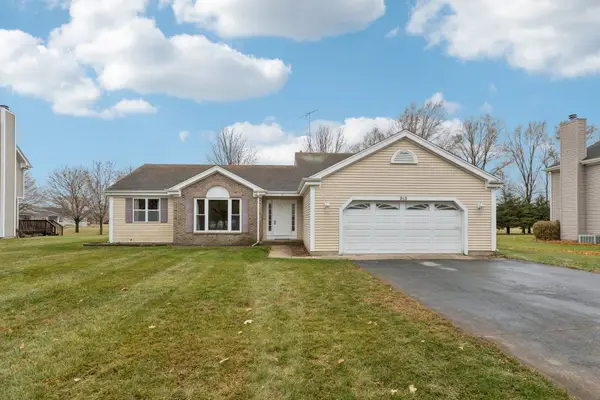 $339,900Pending4 beds 2 baths1,900 sq. ft.
$339,900Pending4 beds 2 baths1,900 sq. ft.915 Beaver Pond Drive, Marengo, IL 60152
MLS# 12520574Listed by: RE/MAX CONNECTIONS II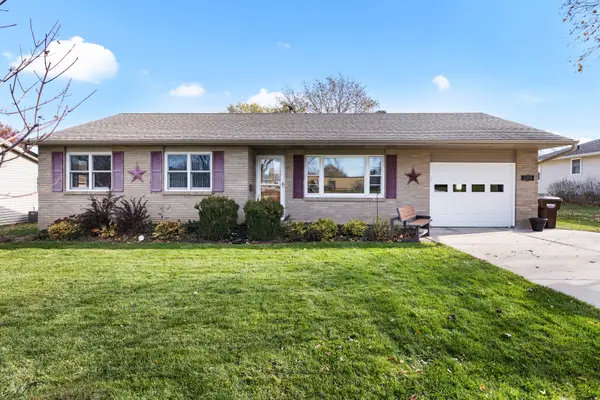 $309,900Pending3 beds 2 baths1,800 sq. ft.
$309,900Pending3 beds 2 baths1,800 sq. ft.539 Riley Drive, Marengo, IL 60152
MLS# 12521210Listed by: RE/MAX CONNECTIONS II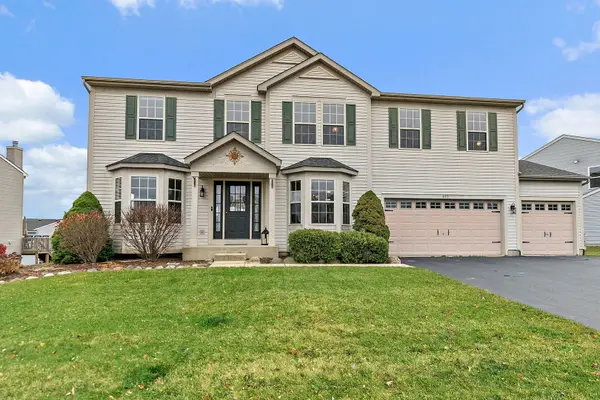 $379,900Pending4 beds 3 baths3,803 sq. ft.
$379,900Pending4 beds 3 baths3,803 sq. ft.489 Spring Drive, Marengo, IL 60152
MLS# 12513493Listed by: ROYAL FAMILY REAL ESTATE
