18013 Saint Andrews Drive, Marengo, IL 60152
Local realty services provided by:Better Homes and Gardens Real Estate Connections
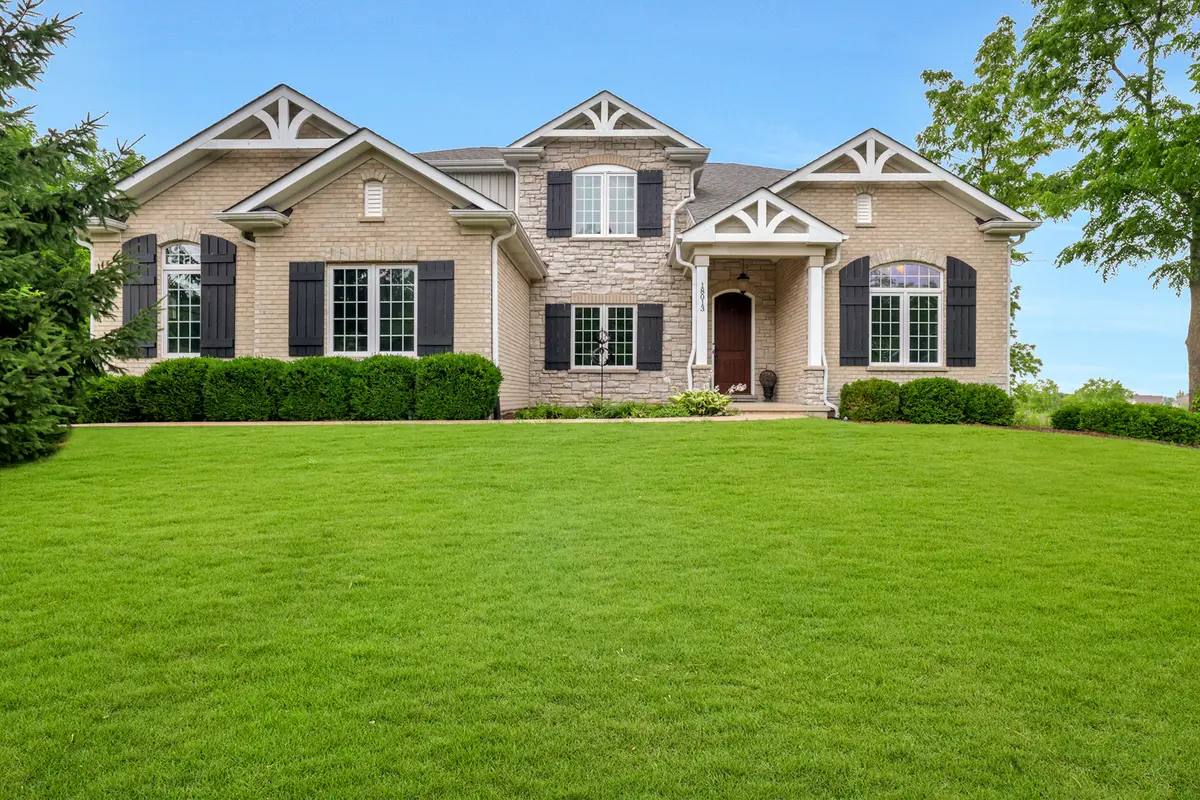
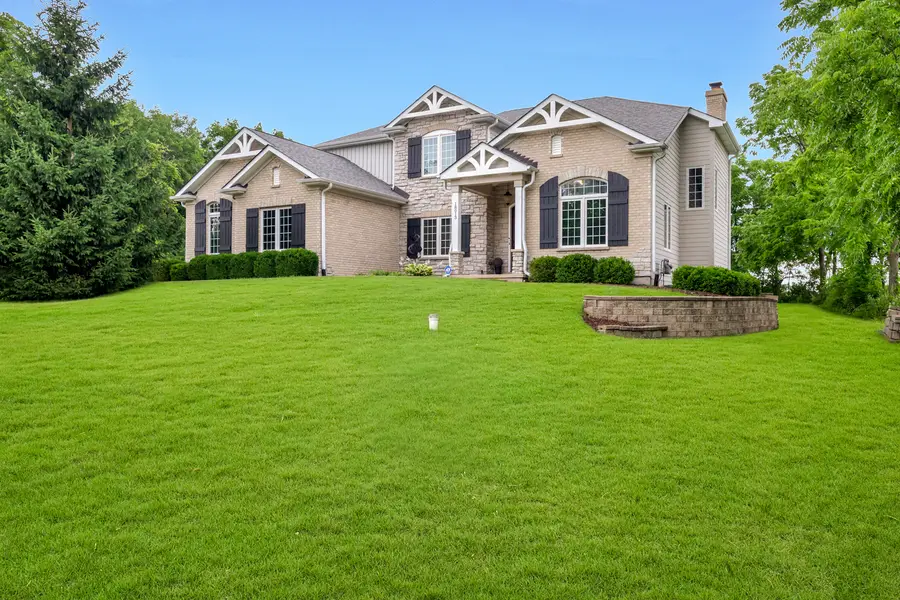
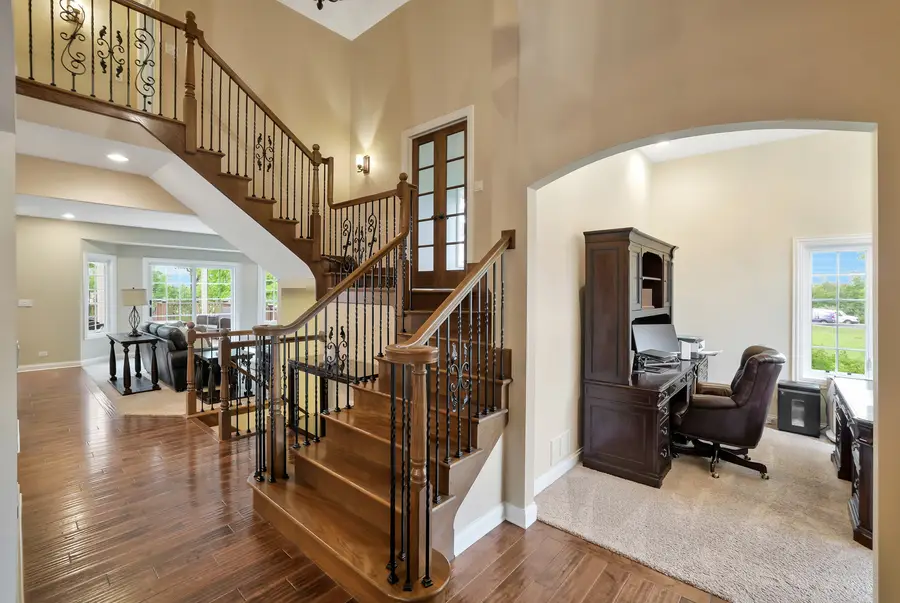
18013 Saint Andrews Drive,Marengo, IL 60152
$774,900
- 4 Beds
- 5 Baths
- 4,500 sq. ft.
- Single family
- Active
Listed by:laura giunti
Office:re/max suburban
MLS#:12411648
Source:MLSNI
Price summary
- Price:$774,900
- Price per sq. ft.:$172.2
- Monthly HOA dues:$75
About this home
Custom home with 4 spacious bedrooms, 4.5 bathrooms nestled on the 7th hole of the prestigious Blackstone Golf Course. Dramatic open 2-story foyer, setting the tone for the elegance found throughout . 1st floor office or Living room tailored to fit your needs. Hickory hand scraped hardwood floors, formal dining room with custom built in cabinets. The gourmet kitchen boasts custom maple cabinetry, granite countertops, stainless steel appliances. Fisher Paykel double oven and Refrigerator, Bosch D.W., Kitchen Aid Convection Microwave large granite island with seating, and a sun filled eating area overlooking the backyard oasis. Enjoy relaxing in the spacious Great room with a wood burning fireplace, stunning outdoor views, and abundant natural light creating a seamless indoor-outdoor living experience. Upstairs, the luxurious master suite has a tray ceiling, claw foot bathtub, walk-in shower, double sinks, and a large walk-in closet. One bedroom includes a private en-suite bathroom offering comfort and privacy. Additionally, two bedrooms share a well-appointed Jack-and Jill bath. The finished basement is an entertainer's dream with custom cabinetry, granite countertops, fireplace, wet bar, dishwasher, beverage refrigerator, optional 5th bedroom, full bath, large entertainment rooms, and generous storage room. Hoa includes neighborhood sewer system. Home has water softener and whole house filtration system. Step outside, enjoy an expansive composite deck with a pergola overlooking a private backyard with stunning golf course views . Additional highlights include a 3-car garage, extra-wide driveway, and Hardie board siding. This home offers upscale comfort in an unbeatable setting.
Contact an agent
Home facts
- Year built:2008
- Listing Id #:12411648
- Added:35 day(s) ago
- Updated:August 13, 2025 at 10:47 AM
Rooms and interior
- Bedrooms:4
- Total bathrooms:5
- Full bathrooms:4
- Half bathrooms:1
- Living area:4,500 sq. ft.
Heating and cooling
- Cooling:Central Air
- Heating:Forced Air, Natural Gas
Structure and exterior
- Roof:Asphalt
- Year built:2008
- Building area:4,500 sq. ft.
- Lot area:0.5 Acres
Schools
- High school:Marengo High School
- Middle school:Riley Comm Cons School
- Elementary school:Riley Comm Cons School
Utilities
- Sewer:Public Sewer
Finances and disclosures
- Price:$774,900
- Price per sq. ft.:$172.2
- Tax amount:$9,191 (2024)
New listings near 18013 Saint Andrews Drive
- New
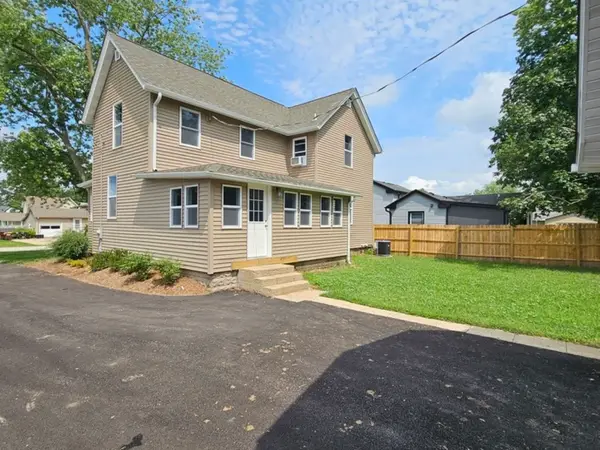 $350,000Active3 beds 2 baths1,800 sq. ft.
$350,000Active3 beds 2 baths1,800 sq. ft.115 Jackson Street, Marengo, IL 60152
MLS# 12445821Listed by: IREALTY FLAT FEE BROKERAGE - New
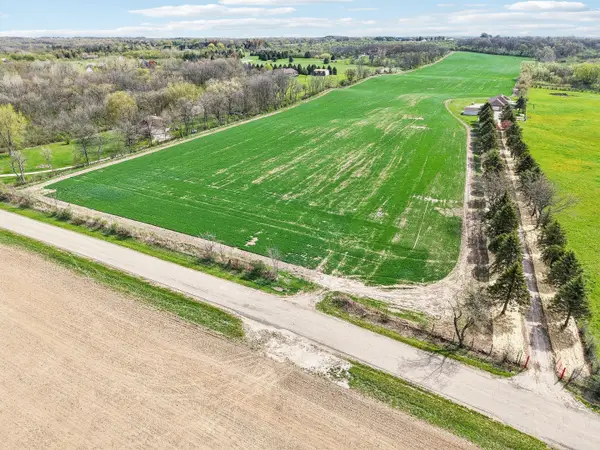 $499,900Active-- beds -- baths
$499,900Active-- beds -- baths1406 Busse Road, Marengo, IL 60152
MLS# 12443370Listed by: RE/MAX CONNECTIONS II - New
 $769,900Active5 beds 5 baths5,121 sq. ft.
$769,900Active5 beds 5 baths5,121 sq. ft.17602 Blackstone Way, Marengo, IL 60152
MLS# 12442642Listed by: COLDWELL BANKER REALTY - New
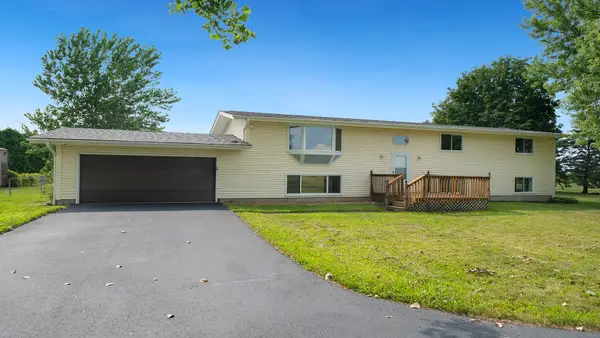 $575,000Active4 beds 3 baths2,688 sq. ft.
$575,000Active4 beds 3 baths2,688 sq. ft.22005 Harmony Road, Marengo, IL 60152
MLS# 12441244Listed by: KELLER WILLIAMS REALTY SIGNATURE 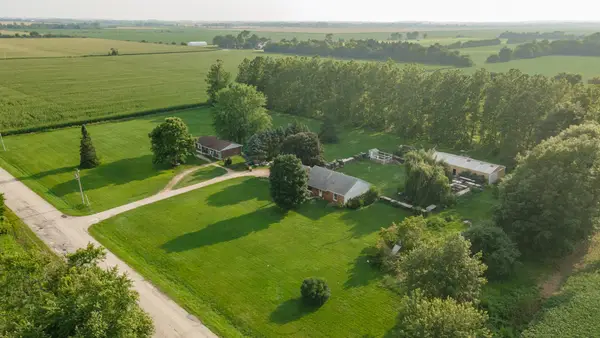 $645,000Pending3 beds 2 baths1,500 sq. ft.
$645,000Pending3 beds 2 baths1,500 sq. ft.5815 Johnson Road, Marengo, IL 60152
MLS# 12439998Listed by: REALTY OF AMERICA, LLC $399,999Pending4 beds 4 baths1,749 sq. ft.
$399,999Pending4 beds 4 baths1,749 sq. ft.3203 Edwards Street, Marengo, IL 60152
MLS# 12420578Listed by: BAIRD & WARNER FOX VALLEY - GENEVA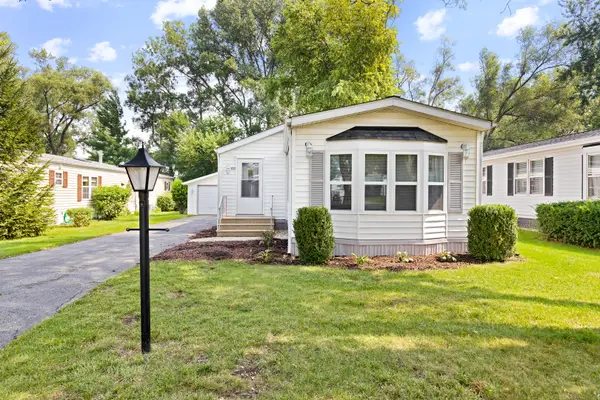 $120,000Pending2 beds 2 baths1,336 sq. ft.
$120,000Pending2 beds 2 baths1,336 sq. ft.423 Pawnee Trail, Marengo, IL 60152
MLS# 12434283Listed by: CENTURY 21 NEW HERITAGE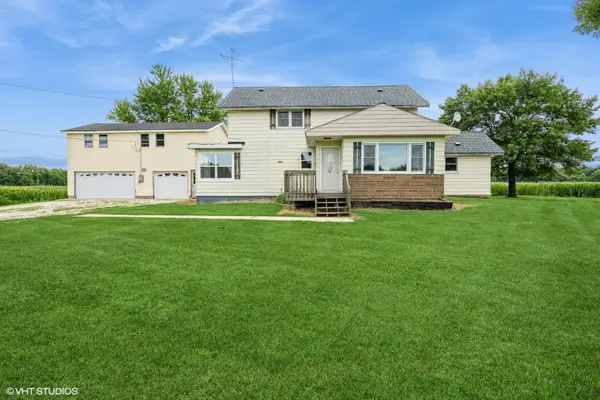 $470,000Active4 beds 1 baths1,926 sq. ft.
$470,000Active4 beds 1 baths1,926 sq. ft.22517 Carmack Road, Marengo, IL 60152
MLS# 12431475Listed by: BERKSHIRE HATHAWAY HOMESERVICES STARCK REAL ESTATE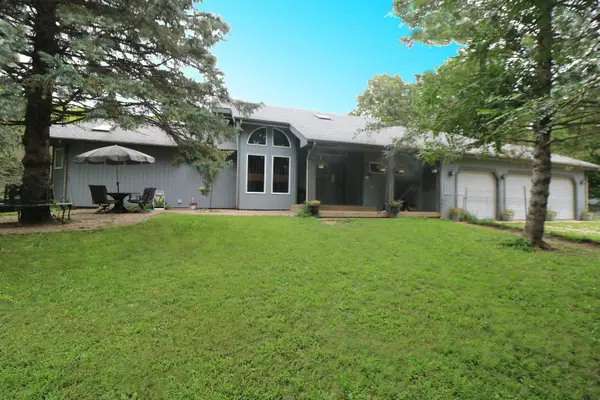 $800,000Pending4 beds 4 baths2,945 sq. ft.
$800,000Pending4 beds 4 baths2,945 sq. ft.18720 Kishwaukee Valley Road, Marengo, IL 60152
MLS# 12418916Listed by: RE/MAX PLAZA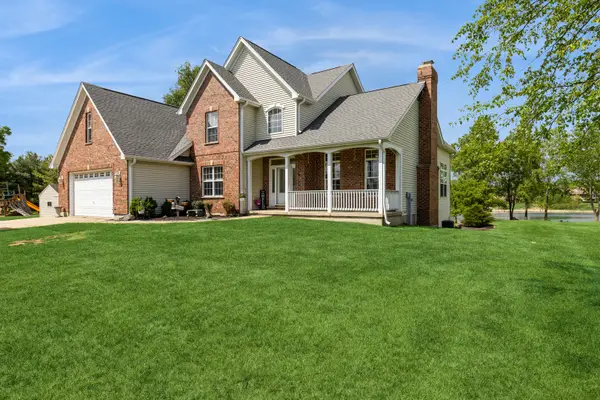 $549,000Active4 beds 4 baths3,250 sq. ft.
$549,000Active4 beds 4 baths3,250 sq. ft.20510 Delks Drive, Marengo, IL 60152
MLS# 12430296Listed by: BERKSHIRE HATHAWAY HOMESERVICES STARCK REAL ESTATE
