6211 Maple Street #501, Marengo, IL 60152
Local realty services provided by:Better Homes and Gardens Real Estate Star Homes
6211 Maple Street #501,Marengo, IL 60152
$258,900
- 3 Beds
- 2 Baths
- 1,500 sq. ft.
- Condominium
- Pending
Listed by: stacey st. john
Office: home solutions real estate
MLS#:12486241
Source:MLSNI
Price summary
- Price:$258,900
- Price per sq. ft.:$172.6
- Monthly HOA dues:$250
About this home
Stunning Ranch(1/2 duplex) condo in highly sought out Hilltop Community. Elegance combined with ease of every day living in this move-in ready home. Located on a circular drive with private park like setting! Features include common area with picnic area, ambiance street lights and lush landscaping. Small community and very well kept. Open concept floorplan with large combination living and dining area. Quality Marvin sliding glass door off dining areas to the PRIVATE 2-TIERED deck to relax and enjoy your down time. First floor primary bedroom with large walk in closet and custom shelves. Fine interior kitchen features lots of granite countertops, breathtaking tile backsplash, undermount kitchen sink with upgraded faucet. All appliances stay including the washer, dryer, water softener and whole house water purification system. First floor laundry room with 1/2 bath. Full partially finished lower level, family room with egress window, 3rd bedroom with closet, craft room, large storage room that also houses the mechanics. Many updates include: roof-1 year, flooring, paint, carpet, kitchen, bathrooms, garage door opener, Hot Water Heater, dryer, faucets, lighting, deck . . . Easy access to New Rte. 23/I-90 Exchange.
Contact an agent
Home facts
- Year built:1993
- Listing ID #:12486241
- Added:43 day(s) ago
- Updated:November 15, 2025 at 09:25 AM
Rooms and interior
- Bedrooms:3
- Total bathrooms:2
- Full bathrooms:1
- Half bathrooms:1
- Living area:1,500 sq. ft.
Heating and cooling
- Cooling:Central Air
- Heating:Forced Air, Natural Gas
Structure and exterior
- Roof:Asphalt
- Year built:1993
- Building area:1,500 sq. ft.
Schools
- High school:Marengo High School
- Middle school:Riley Comm Cons School
- Elementary school:Riley Comm Cons School
Utilities
- Water:Public
- Sewer:Public Sewer
Finances and disclosures
- Price:$258,900
- Price per sq. ft.:$172.6
- Tax amount:$2,902 (2024)
New listings near 6211 Maple Street #501
- New
 $190,000Active4 beds 2 baths2,000 sq. ft.
$190,000Active4 beds 2 baths2,000 sq. ft.514 W Washington Street, Marengo, IL 60152
MLS# 12516089Listed by: BAIRD & WARNER - New
 $399,900Active4 beds 2 baths2,156 sq. ft.
$399,900Active4 beds 2 baths2,156 sq. ft.20876 Ridgeview Lane, Marengo, IL 60152
MLS# 12517878Listed by: WIRTZ REAL ESTATE GROUP INC. - New
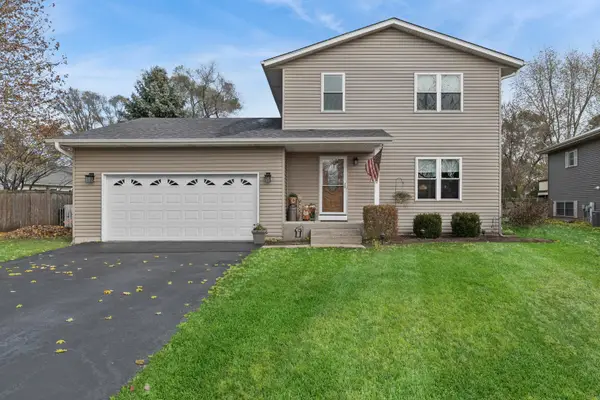 $374,900Active3 beds 4 baths1,988 sq. ft.
$374,900Active3 beds 4 baths1,988 sq. ft.567 7th Circle, Marengo, IL 60152
MLS# 12515887Listed by: BAIRD & WARNER - New
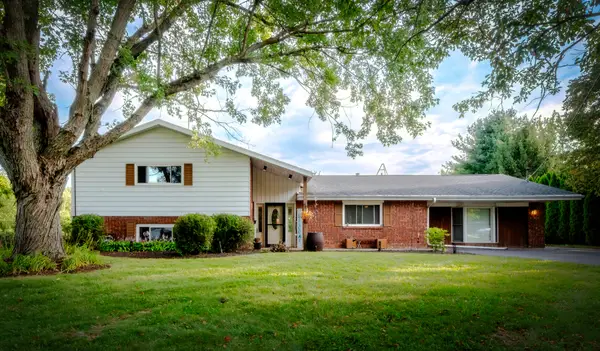 $415,000Active4 beds 3 baths2,419 sq. ft.
$415,000Active4 beds 3 baths2,419 sq. ft.22115 Grenadier Drive, Marengo, IL 60152
MLS# 12516588Listed by: KELLER WILLIAMS SUCCESS REALTY 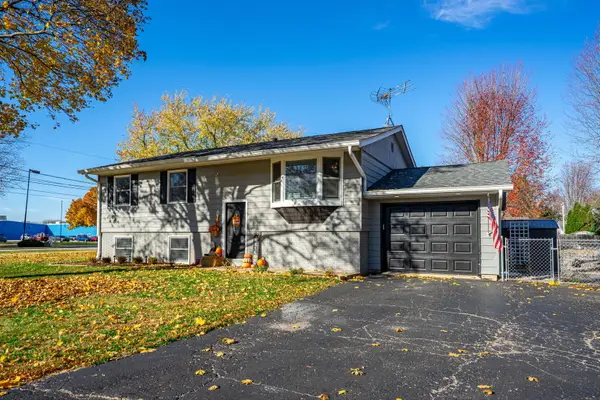 $269,900Pending3 beds 1 baths1,627 sq. ft.
$269,900Pending3 beds 1 baths1,627 sq. ft.102 6th Avenue, Marengo, IL 60152
MLS# 12514247Listed by: RE/MAX CONNECTIONS II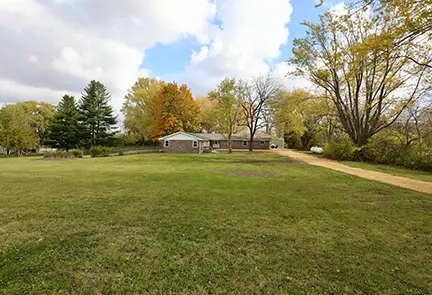 $425,000Pending6 beds 3 baths2,688 sq. ft.
$425,000Pending6 beds 3 baths2,688 sq. ft.1918 Menge Road, Marengo, IL 60152
MLS# 12510759Listed by: CRIS REALTY- New
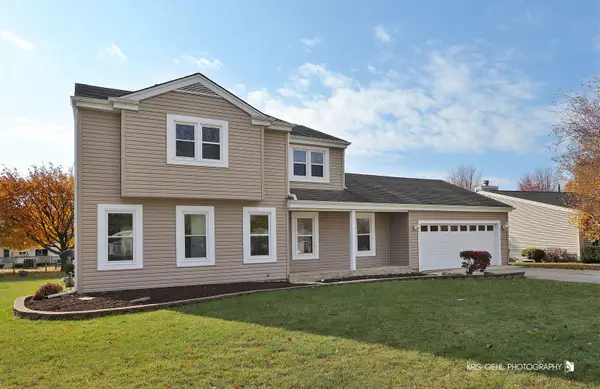 $325,000Active4 beds 3 baths1,705 sq. ft.
$325,000Active4 beds 3 baths1,705 sq. ft.713 Walnut Lane, Marengo, IL 60152
MLS# 12512000Listed by: RE/MAX PLAZA - New
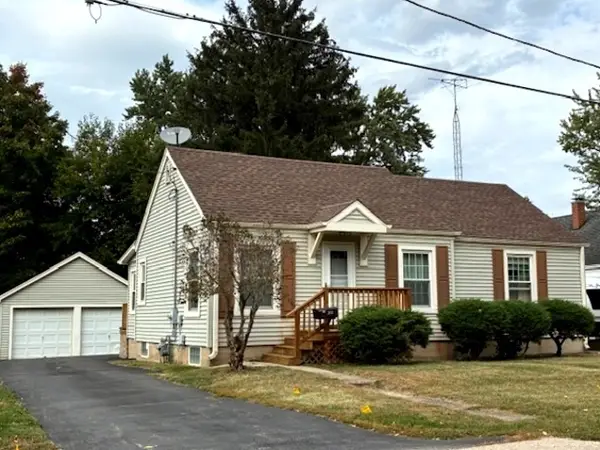 $217,500Active3 beds 1 baths1,185 sq. ft.
$217,500Active3 beds 1 baths1,185 sq. ft.212 E Vanburen Street, Marengo, IL 60152
MLS# 12511266Listed by: CENTURY 21 NEW HERITAGE 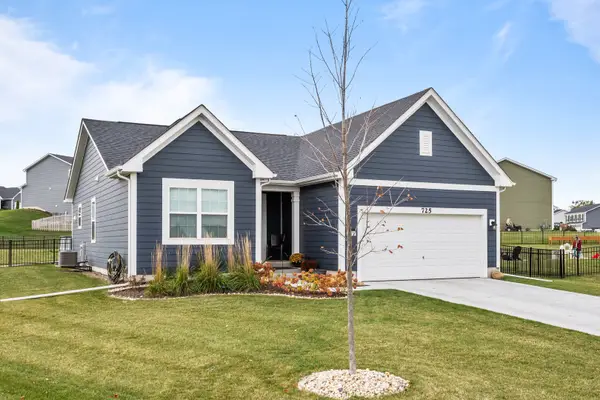 $375,000Active3 beds 2 baths1,457 sq. ft.
$375,000Active3 beds 2 baths1,457 sq. ft.725 Cloverleaf Drive, Marengo, IL 60152
MLS# 12510098Listed by: DICKERSON & NIEMAN REALTORS - ROCKFORD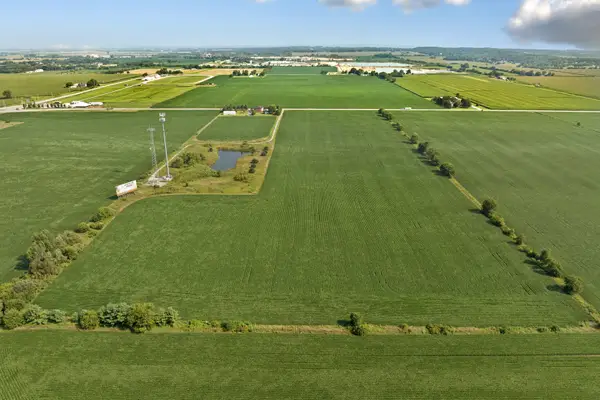 $800,000Pending-- beds -- baths
$800,000Pending-- beds -- baths21303 Harmony Road, Marengo, IL 60152
MLS# 12508074Listed by: CENTURY 21 NEW HERITAGE
