905 Mildred Drive, Marengo, IL 60152
Local realty services provided by:Better Homes and Gardens Real Estate Connections
905 Mildred Drive,Marengo, IL 60152
$499,990
- 4 Beds
- 3 Baths
- 2,522 sq. ft.
- Single family
- Pending
Listed by:linda little
Office:little realty
MLS#:12393199
Source:MLSNI
Price summary
- Price:$499,990
- Price per sq. ft.:$198.25
About this home
*Below Market Interest Rate Available for Qualified Buyers* Sitting at 2,522 square feet, the stunning Paxton model at Brookside Meadows features the following: 4 bedrooms 2.5 bathrooms Morning room Loft Back porch 3-car garage You will love this 2-story layout and all of its impressive design features! Take a look at the striking farmhouse-style exterior with white and grey vinyl siding paired with a brick base accent and black shutters. This combination of colors and textures, in addition to the black sconces and black front door, offers a grand first impression! As you enter the foyer, you'll first notice a set of stairs to the second floor and a light-filled flex room off to your right. Design your dream home office with wall decor and furniture that perfectly complements your design style! In this model, a monochromatic gallery wall, floating shelves, and neutral-colored furniture complete the flex room. Venture upstairs where you'll first notice the impressive loft space-perfect for enjoying movie nights with a drink and bowl of popcorn! 3 windows line one wall, and an accent wall with trim detailing ties it all together. Find 3 secondary bedrooms-each with its own walk-in closet-along the hallway upstairs. The owner's suite sits off on its own end of a small hallway, sharing no walls with any other room in the home. This luxurious suite boasts these highlights: Vaulted ceiling and back accent wall Walk-in closet off the bedroom En-suite bathroom Long, dual-sink bathroom vanity with white cabinetry below Shower with floor-to-ceiling wall tile and glass sliding doors Linen closet Additional walk-in closet in the bathroom Back downstairs, the foyer hallway pours into the open main floor with the kitchen to your left, the breakfast area and morning room in the middle, and the family room off to your right-each working together cohesively to create a space you'll love coming home to each day. White cabinets with crown molding; light countertops; a deep, double-basin sink; an island; stainless steel appliances; and a corner pantry make up this modern kitchen. Create a conversational seating area in your morning room where you can enjoy slow weekend mornings catching up with your partner after a busy week. A mud room and laundry room are tucked around the corner from the kitchen. The utility sink in the laundry room is great for a pet area or rinsing off shoes before they get tracked into your home. There's so much to love about the thoughtful design and arrangement of this Paxton model in Marengo! Contact our team today to schedule your personal tour. Broker must be present at clients first visit to any M/I Homes community. Lot 75 ***Model home for sale. Home to close October 2025***
Contact an agent
Home facts
- Year built:2023
- Listing ID #:12393199
- Added:103 day(s) ago
- Updated:September 25, 2025 at 01:28 PM
Rooms and interior
- Bedrooms:4
- Total bathrooms:3
- Full bathrooms:2
- Half bathrooms:1
- Living area:2,522 sq. ft.
Heating and cooling
- Cooling:Central Air
- Heating:Forced Air, Natural Gas
Structure and exterior
- Roof:Asphalt
- Year built:2023
- Building area:2,522 sq. ft.
Schools
- High school:Marengo High School
Utilities
- Water:Shared Well
- Sewer:Public Sewer
Finances and disclosures
- Price:$499,990
- Price per sq. ft.:$198.25
New listings near 905 Mildred Drive
- New
 $379,900Active4 beds 4 baths2,430 sq. ft.
$379,900Active4 beds 4 baths2,430 sq. ft.735 Bauman Street, Marengo, IL 60152
MLS# 12480465Listed by: RE/MAX CONNECTIONS II - Open Sat, 12 to 2pmNew
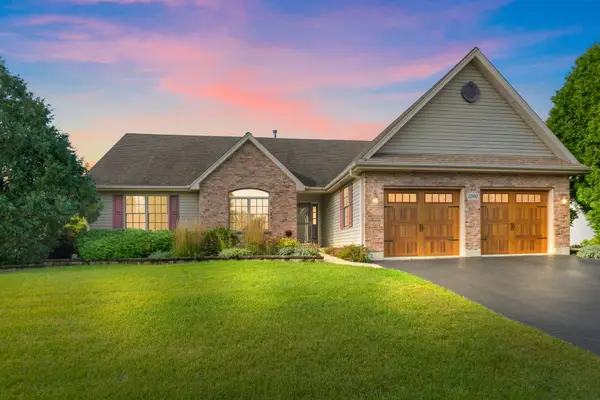 $309,900Active3 beds 2 baths1,606 sq. ft.
$309,900Active3 beds 2 baths1,606 sq. ft.1000 Ruth Court, Marengo, IL 60152
MLS# 12462289Listed by: BERKSHIRE HATHAWAY HOMESERVICES STARCK REAL ESTATE - New
 $779,900Active5 beds 3 baths3,280 sq. ft.
$779,900Active5 beds 3 baths3,280 sq. ft.11657 Il Highway 23, Marengo, IL 60152
MLS# 12478258Listed by: GREAT HOMES REAL ESTATE, INC. - New
 $1,400,000Active2 beds 3 baths3,564 sq. ft.
$1,400,000Active2 beds 3 baths3,564 sq. ft.21303 Harmony Road, Marengo, IL 60152
MLS# 12456775Listed by: CENTURY 21 NEW HERITAGE - New
 $446,500Active4 beds 3 baths2,000 sq. ft.
$446,500Active4 beds 3 baths2,000 sq. ft.22115 Grenadier Drive, Marengo, IL 60152
MLS# 12472935Listed by: KELLER WILLIAMS SUCCESS REALTY - New
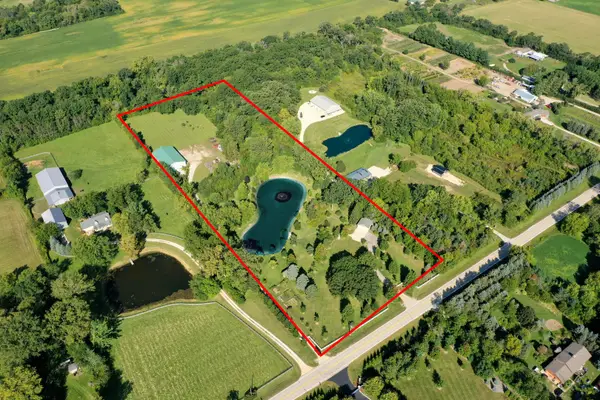 $1,025,000Active10 Acres
$1,025,000Active10 Acres813 Menge Road, Marengo, IL 60152
MLS# 12470820Listed by: BAIRD & WARNER  $400,000Pending3 beds 3 baths3,136 sq. ft.
$400,000Pending3 beds 3 baths3,136 sq. ft.675 Hunters Path, Marengo, IL 60152
MLS# 12472822Listed by: CENTURY 21 NEW HERITAGE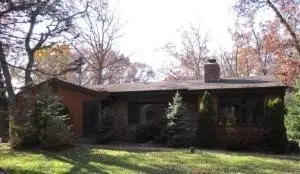 $399,000Pending3 beds 2 baths2,300 sq. ft.
$399,000Pending3 beds 2 baths2,300 sq. ft.9417 Conestoga Trail, Marengo, IL 60152
MLS# 12471431Listed by: SWANSON REAL ESTATE- Open Sat, 11am to 1pm
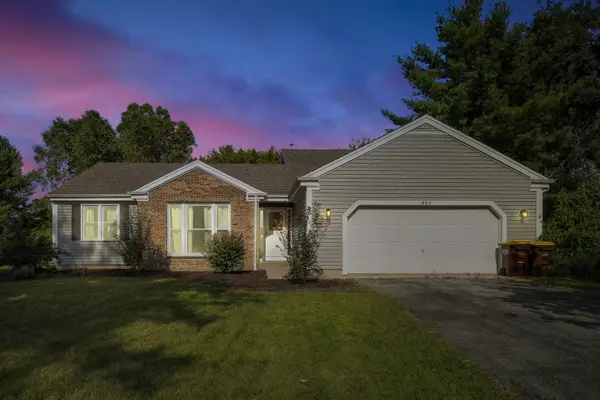 $349,900Active4 beds 2 baths1,800 sq. ft.
$349,900Active4 beds 2 baths1,800 sq. ft.854 Walnut Court, Marengo, IL 60152
MLS# 12467529Listed by: COLDWELL BANKER REALTY 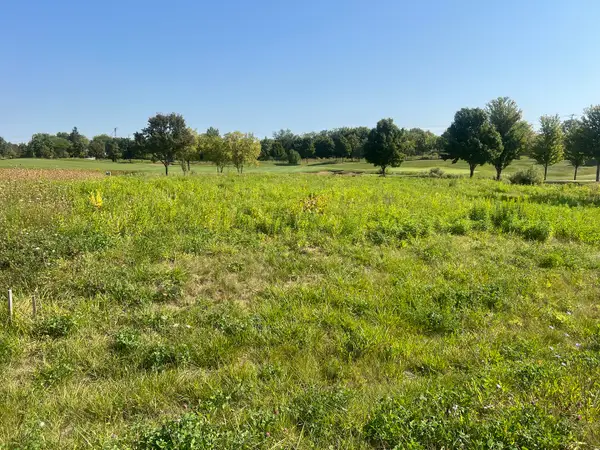 $64,900Active0.5 Acres
$64,900Active0.5 Acres10006 Saint Andrews Drive, Marengo, IL 60152
MLS# 12469484Listed by: 3 ROSES REALTY
