2711 Lancaster Drive, Markham, IL 60428
Local realty services provided by:Better Homes and Gardens Real Estate Connections
Listed by: neil gates
Office: chase real estate llc.
MLS#:12470467
Source:MLSNI
Price summary
- Price:$222,700
- Price per sq. ft.:$148.47
About this home
Welcome to your dream home in the sought-after Canterbury Gardens subdivision! This stunning 3-bedroom, 2-bathroom residence has been meticulously updated with modern finishes and fully permitted renovations, ensuring quality and peace of mind. Step inside to discover a bright and airy open-concept living space featuring fresh paint and sleek new flooring throughout. The gourmet kitchen is a chef's delight, boasting elegant white shaker cabinets, a stylish backsplash, and stainless steel appliances. Both bathrooms have been tastefully upgraded. New furnace and A/C will soon be installed. Large yard for entertaining! Nestled in a vibrant community, this move-in-ready gem offers comfort, style, and convenience. Room sizes listed are estimated. Don't miss the opportunity to own this beautifully reimagined home in Canterbury Gardens!
Contact an agent
Home facts
- Year built:1960
- Listing ID #:12470467
- Added:170 day(s) ago
- Updated:November 15, 2025 at 09:25 AM
Rooms and interior
- Bedrooms:3
- Total bathrooms:2
- Full bathrooms:2
- Living area:1,500 sq. ft.
Heating and cooling
- Cooling:Central Air
- Heating:Forced Air, Natural Gas
Structure and exterior
- Roof:Asphalt
- Year built:1960
- Building area:1,500 sq. ft.
Schools
- High school:Hillcrest High School
Utilities
- Water:Public
- Sewer:Public Sewer
Finances and disclosures
- Price:$222,700
- Price per sq. ft.:$148.47
- Tax amount:$8,089 (2023)
New listings near 2711 Lancaster Drive
- New
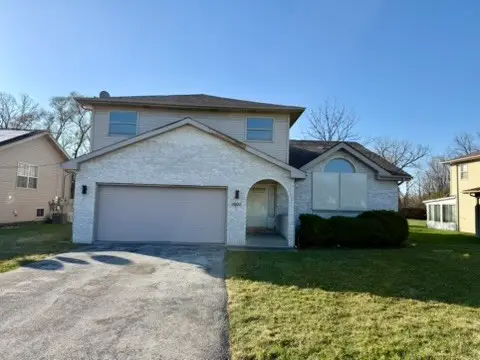 $175,000Active4 beds 3 baths2,357 sq. ft.
$175,000Active4 beds 3 baths2,357 sq. ft.15826 Central Park Avenue, Markham, IL 60428
MLS# 12518315Listed by: GENSTONE REALTY - New
 $72,000Active4 beds 1 baths1,422 sq. ft.
$72,000Active4 beds 1 baths1,422 sq. ft.15433 Crocket Lane, Markham, IL 60428
MLS# 12517483Listed by: REDFIN CORPORATION - New
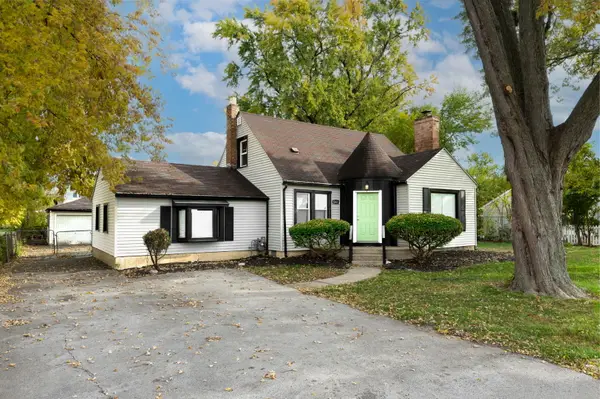 $219,900Active3 beds 2 baths1,203 sq. ft.
$219,900Active3 beds 2 baths1,203 sq. ft.15823 S Saint Louis Avenue, Markham, IL 60428
MLS# 12514039Listed by: HOMESMART CONNECT LLC - Open Sat, 11am to 1pmNew
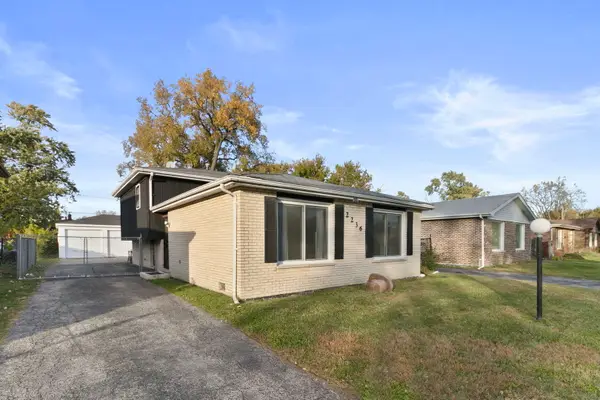 $244,900Active4 beds 2 baths1,096 sq. ft.
$244,900Active4 beds 2 baths1,096 sq. ft.2236 W 157th Place, Markham, IL 60426
MLS# 12511210Listed by: HANLEY REALTY, INC. - New
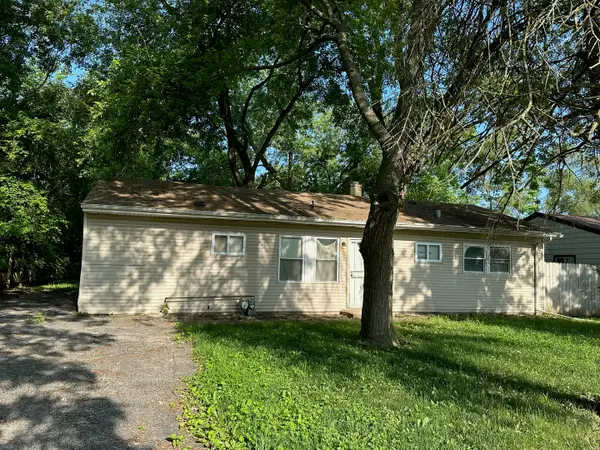 $74,900Active3 beds 1 baths1,200 sq. ft.
$74,900Active3 beds 1 baths1,200 sq. ft.16516 Turner Avenue, Markham, IL 60428
MLS# 12394342Listed by: BAIRD & WARNER 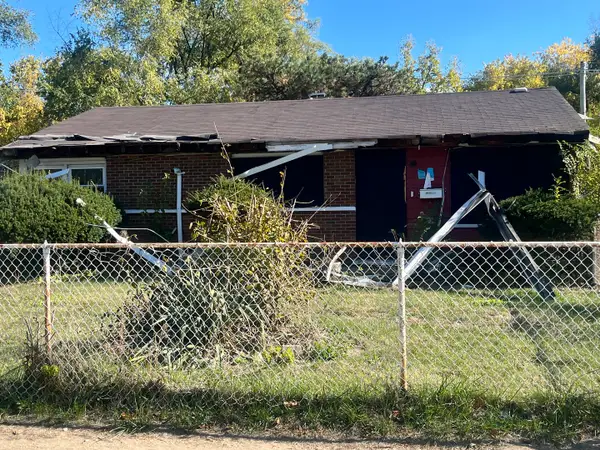 $45,000Pending3 beds 1 baths1,051 sq. ft.
$45,000Pending3 beds 1 baths1,051 sq. ft.Address Withheld By Seller, Markham, IL 60428
MLS# 12504088Listed by: WILLIAM HARRIS GROUP CHICAGO, LLC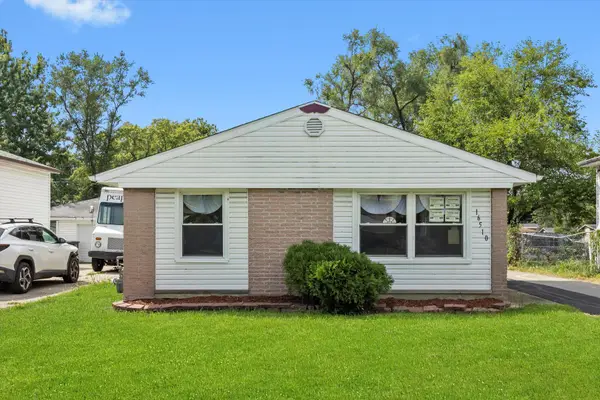 $169,900Pending3 beds 1 baths
$169,900Pending3 beds 1 baths16510 Marshfield Avenue, Markham, IL 60426
MLS# 12508569Listed by: KELLER WILLIAMS PREFERRED RLTY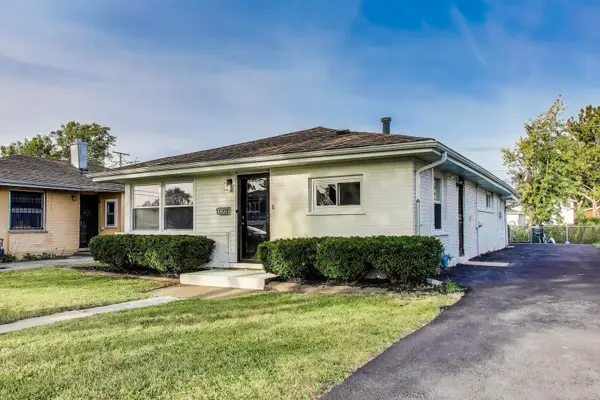 $180,000Active3 beds 1 baths1,400 sq. ft.
$180,000Active3 beds 1 baths1,400 sq. ft.16450 Honore Avenue, Markham, IL 60428
MLS# 12508096Listed by: @PROPERTIES CHRISTIE'S INTERNATIONAL REAL ESTATE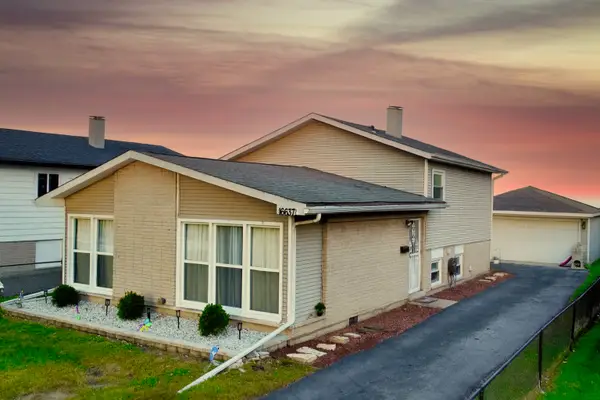 $230,000Active4 beds 2 baths1,113 sq. ft.
$230,000Active4 beds 2 baths1,113 sq. ft.16637 Paulina Street, Markham, IL 60428
MLS# 12507509Listed by: COLDWELL BANKER REALTY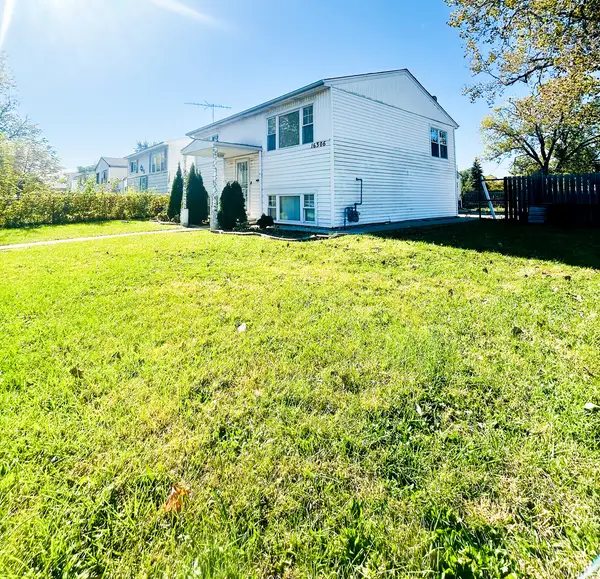 $129,900Active4 beds 2 baths1,500 sq. ft.
$129,900Active4 beds 2 baths1,500 sq. ft.16306 Park Avenue, Markham, IL 60428
MLS# 12504932Listed by: HOMESMART CONNECT LLC
