2751 N Oxford Drive, Markham, IL 60428
Local realty services provided by:Better Homes and Gardens Real Estate Connections
2751 N Oxford Drive,Markham, IL 60428
$189,000
- 3 Beds
- 1 Baths
- 1,475 sq. ft.
- Single family
- Pending
Listed by: alberto fernandez
Office: chicago turnkey properties
MLS#:12407822
Source:MLSNI
Price summary
- Price:$189,000
- Price per sq. ft.:$128.14
About this home
Beautifully Renovated Brick Home with Unique Charm and Modern Style! Discover this spacious and fully updated 3-bedroom, 1-bath brick home featuring a bright open floor plan and thoughtful upgrades throughout. Three generously sized bedrooms, providing comfort and style in every space. The highlight of the home is the expansive family room addition, perfectly positioned off the kitchen and featuring an eye-catching bar-style counter - ideal for entertaining or relaxing with family and friends. You'll love the fresh finishes, including: Gleaming hardwood and ceramic tile floors A fully remodeled bathroom and a stunning updated kitchen 2.5-car garage offering extra space for storage or a workshop Oversized yard perfect for outdoor living, pets, or gardening This home truly stands out - it's uniquely designed, beautifully maintained. Don't miss your chance to own this one-of-a-kind gem - schedule your tour today! Listing agent has interest on the property.
Contact an agent
Home facts
- Year built:1958
- Listing ID #:12407822
- Added:137 day(s) ago
- Updated:November 15, 2025 at 09:25 AM
Rooms and interior
- Bedrooms:3
- Total bathrooms:1
- Full bathrooms:1
- Living area:1,475 sq. ft.
Heating and cooling
- Cooling:Central Air
- Heating:Forced Air, Natural Gas
Structure and exterior
- Year built:1958
- Building area:1,475 sq. ft.
Utilities
- Water:Lake Michigan
- Sewer:Public Sewer
Finances and disclosures
- Price:$189,000
- Price per sq. ft.:$128.14
- Tax amount:$6,934 (2023)
New listings near 2751 N Oxford Drive
- New
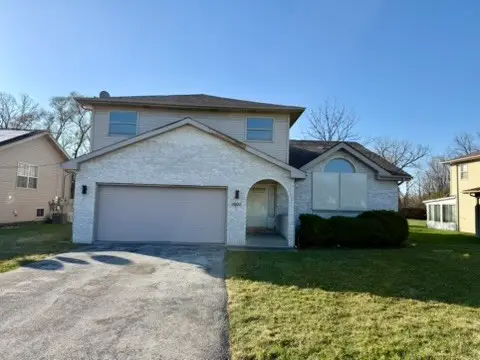 $175,000Active4 beds 3 baths2,357 sq. ft.
$175,000Active4 beds 3 baths2,357 sq. ft.15826 Central Park Avenue, Markham, IL 60428
MLS# 12518315Listed by: GENSTONE REALTY - New
 $72,000Active4 beds 1 baths1,422 sq. ft.
$72,000Active4 beds 1 baths1,422 sq. ft.15433 Crocket Lane, Markham, IL 60428
MLS# 12517483Listed by: REDFIN CORPORATION - New
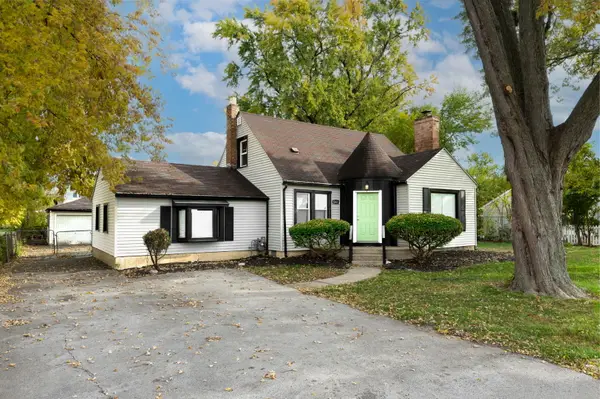 $219,900Active3 beds 2 baths1,203 sq. ft.
$219,900Active3 beds 2 baths1,203 sq. ft.15823 S Saint Louis Avenue, Markham, IL 60428
MLS# 12514039Listed by: HOMESMART CONNECT LLC - Open Sat, 11am to 1pmNew
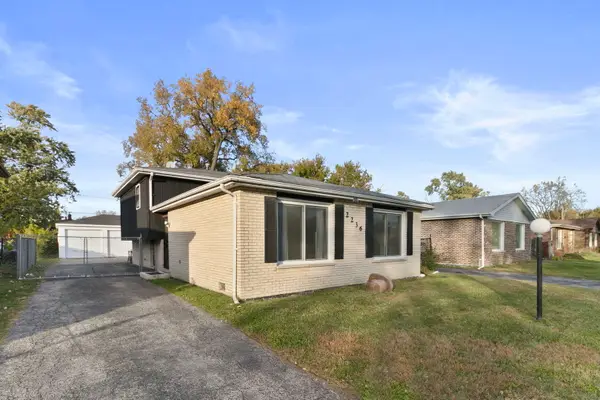 $244,900Active4 beds 2 baths1,096 sq. ft.
$244,900Active4 beds 2 baths1,096 sq. ft.2236 W 157th Place, Markham, IL 60426
MLS# 12511210Listed by: HANLEY REALTY, INC. - New
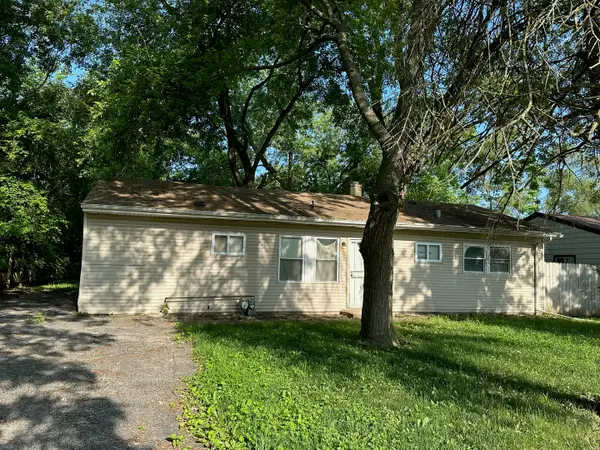 $74,900Active3 beds 1 baths1,200 sq. ft.
$74,900Active3 beds 1 baths1,200 sq. ft.16516 Turner Avenue, Markham, IL 60428
MLS# 12394342Listed by: BAIRD & WARNER 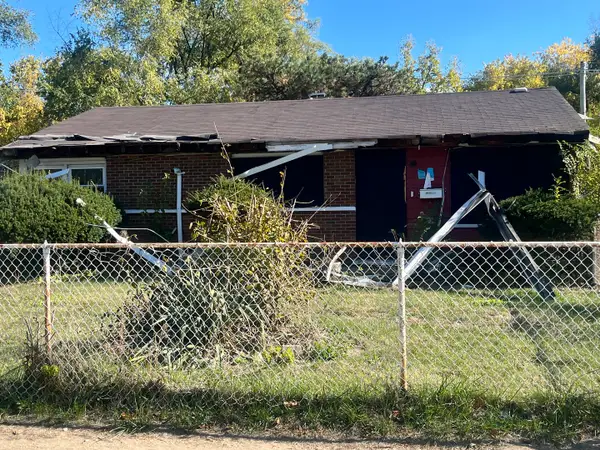 $45,000Pending3 beds 1 baths1,051 sq. ft.
$45,000Pending3 beds 1 baths1,051 sq. ft.Address Withheld By Seller, Markham, IL 60428
MLS# 12504088Listed by: WILLIAM HARRIS GROUP CHICAGO, LLC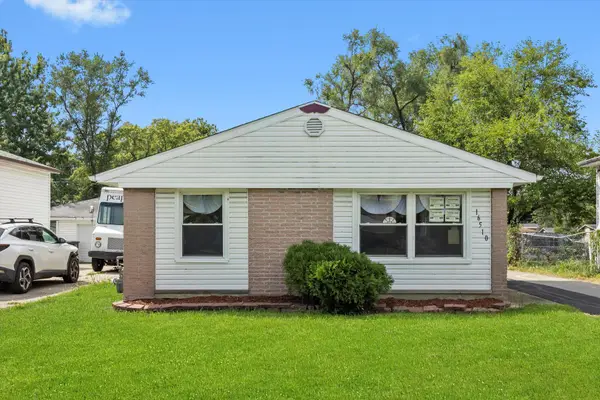 $169,900Pending3 beds 1 baths
$169,900Pending3 beds 1 baths16510 Marshfield Avenue, Markham, IL 60426
MLS# 12508569Listed by: KELLER WILLIAMS PREFERRED RLTY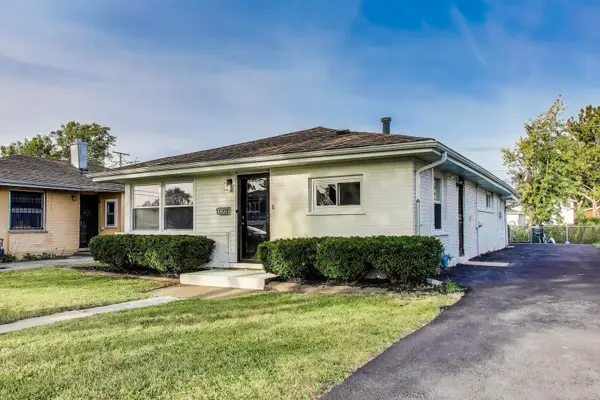 $180,000Active3 beds 1 baths1,400 sq. ft.
$180,000Active3 beds 1 baths1,400 sq. ft.16450 Honore Avenue, Markham, IL 60428
MLS# 12508096Listed by: @PROPERTIES CHRISTIE'S INTERNATIONAL REAL ESTATE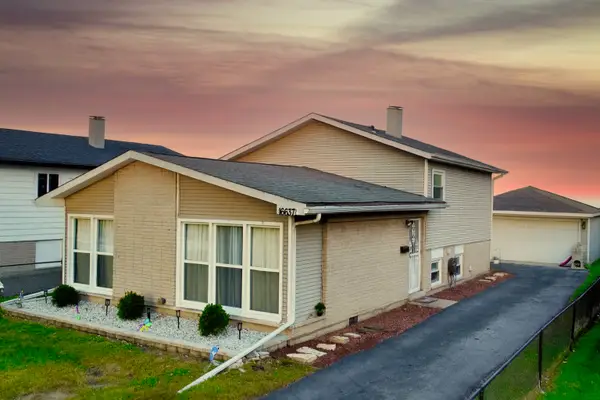 $230,000Active4 beds 2 baths1,113 sq. ft.
$230,000Active4 beds 2 baths1,113 sq. ft.16637 Paulina Street, Markham, IL 60428
MLS# 12507509Listed by: COLDWELL BANKER REALTY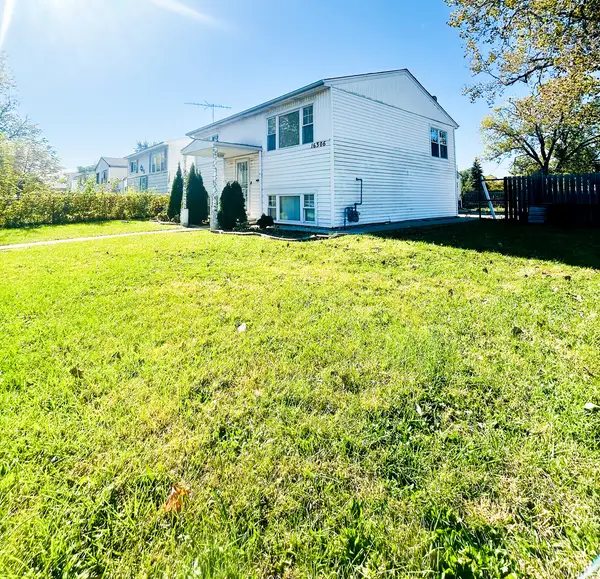 $129,900Active4 beds 2 baths1,500 sq. ft.
$129,900Active4 beds 2 baths1,500 sq. ft.16306 Park Avenue, Markham, IL 60428
MLS# 12504932Listed by: HOMESMART CONNECT LLC
