2756 Lancaster Drive, Markham, IL 60428
Local realty services provided by:Better Homes and Gardens Real Estate Connections
2756 Lancaster Drive,Markham, IL 60428
$180,000
- 3 Beds
- 1 Baths
- 1,051 sq. ft.
- Single family
- Pending
Listed by: kathleen collins
Office: nest equity realty
MLS#:12370012
Source:MLSNI
Price summary
- Price:$180,000
- Price per sq. ft.:$171.27
About this home
**Welcome home to this beautifully updated 3-bedroom, 1-bath ranch, perfectly positioned on a spacious corner lot!** Upon entering, discover a sun-drenched living room and stunning refinished hardwood floors (2024) that flow throughout the home. The modernized kitchen, features stainless steel appliances (2024), sleek gray cabinetry with contemporary hardware, a white tiled backsplash, and granite countertops (2024) offering plenty of prep space. The bathroom has been thoughtfully updated with fresh lighting, stylish cabinetry, and a bright, clean design (2024). Additional highlights include central HVAC for year-round comfort, a dedicated laundry closet with full-sized side-by-side machines, and a large detached 2-car garage with extra driveway parking. Outside, a generous portion of the lot is fenced-ideal for entertaining or relaxing outdoors. Just add a gate area, and it's fully enclosed! This property address qualifies for several grant programs! Reach out today!
Contact an agent
Home facts
- Year built:1958
- Listing ID #:12370012
- Added:177 day(s) ago
- Updated:November 15, 2025 at 09:25 AM
Rooms and interior
- Bedrooms:3
- Total bathrooms:1
- Full bathrooms:1
- Living area:1,051 sq. ft.
Heating and cooling
- Cooling:Central Air
- Heating:Forced Air, Natural Gas
Structure and exterior
- Year built:1958
- Building area:1,051 sq. ft.
Utilities
- Water:Lake Michigan, Public
- Sewer:Public Sewer
Finances and disclosures
- Price:$180,000
- Price per sq. ft.:$171.27
- Tax amount:$4,440 (2023)
New listings near 2756 Lancaster Drive
- New
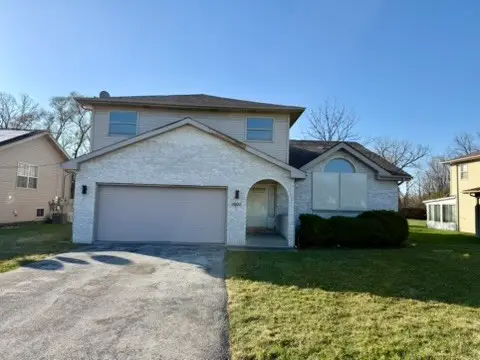 $175,000Active4 beds 3 baths2,357 sq. ft.
$175,000Active4 beds 3 baths2,357 sq. ft.15826 Central Park Avenue, Markham, IL 60428
MLS# 12518315Listed by: GENSTONE REALTY - New
 $72,000Active4 beds 1 baths1,422 sq. ft.
$72,000Active4 beds 1 baths1,422 sq. ft.15433 Crocket Lane, Markham, IL 60428
MLS# 12517483Listed by: REDFIN CORPORATION - New
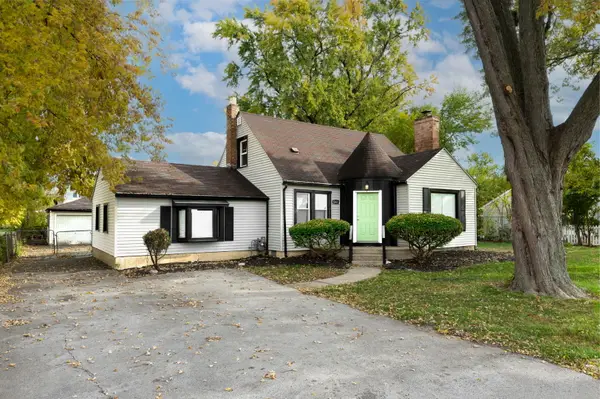 $219,900Active3 beds 2 baths1,203 sq. ft.
$219,900Active3 beds 2 baths1,203 sq. ft.15823 S Saint Louis Avenue, Markham, IL 60428
MLS# 12514039Listed by: HOMESMART CONNECT LLC - Open Sat, 11am to 1pmNew
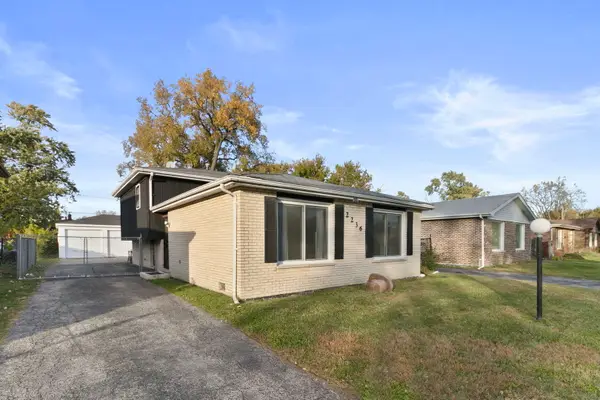 $244,900Active4 beds 2 baths1,096 sq. ft.
$244,900Active4 beds 2 baths1,096 sq. ft.2236 W 157th Place, Markham, IL 60426
MLS# 12511210Listed by: HANLEY REALTY, INC. - New
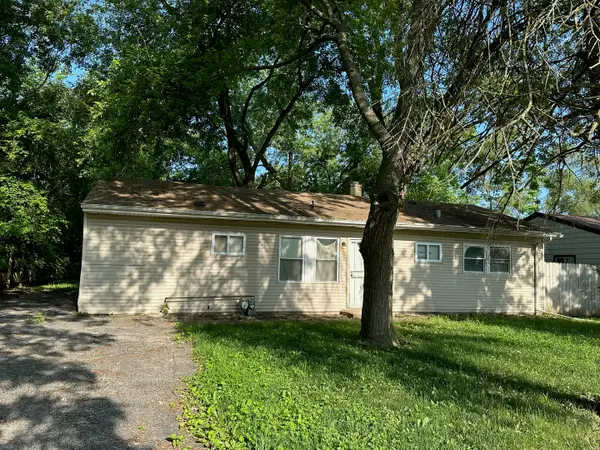 $74,900Active3 beds 1 baths1,200 sq. ft.
$74,900Active3 beds 1 baths1,200 sq. ft.16516 Turner Avenue, Markham, IL 60428
MLS# 12394342Listed by: BAIRD & WARNER 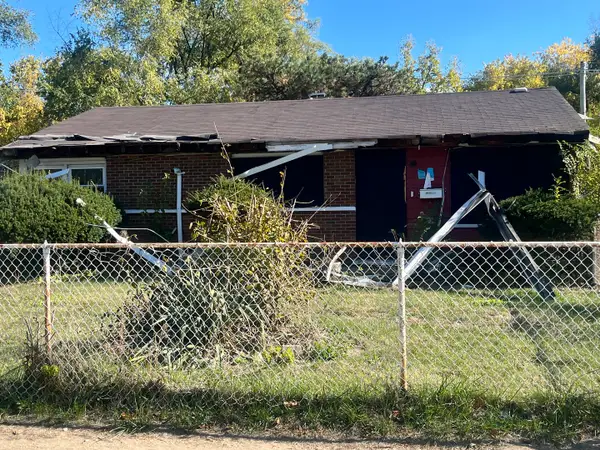 $45,000Pending3 beds 1 baths1,051 sq. ft.
$45,000Pending3 beds 1 baths1,051 sq. ft.Address Withheld By Seller, Markham, IL 60428
MLS# 12504088Listed by: WILLIAM HARRIS GROUP CHICAGO, LLC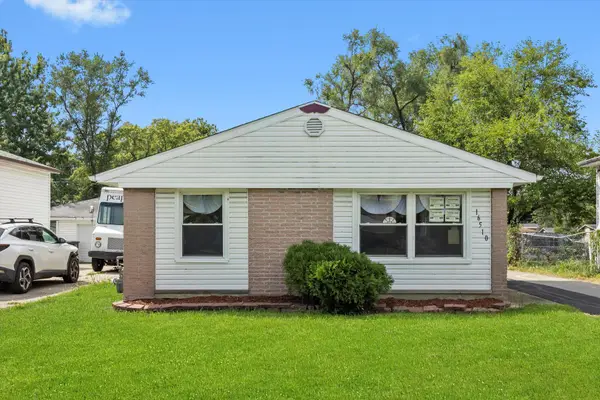 $169,900Pending3 beds 1 baths
$169,900Pending3 beds 1 baths16510 Marshfield Avenue, Markham, IL 60426
MLS# 12508569Listed by: KELLER WILLIAMS PREFERRED RLTY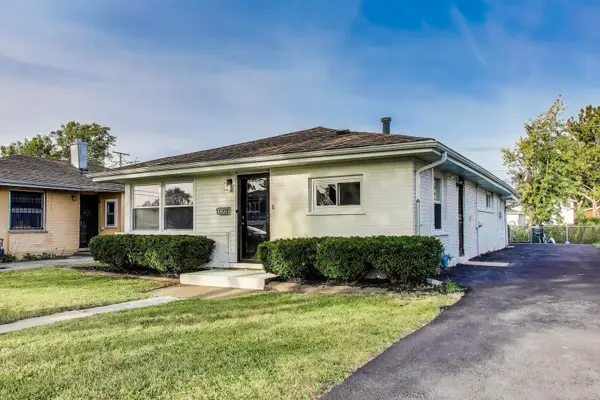 $180,000Active3 beds 1 baths1,400 sq. ft.
$180,000Active3 beds 1 baths1,400 sq. ft.16450 Honore Avenue, Markham, IL 60428
MLS# 12508096Listed by: @PROPERTIES CHRISTIE'S INTERNATIONAL REAL ESTATE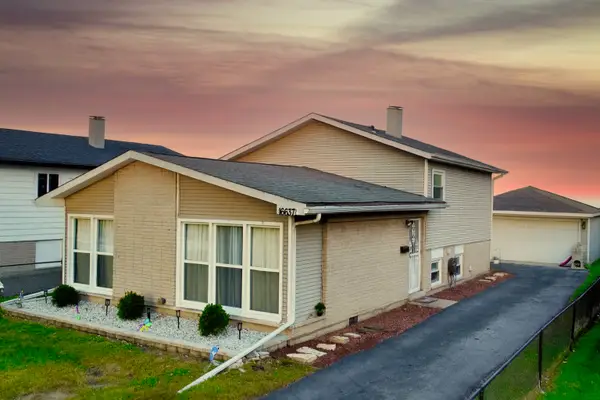 $230,000Active4 beds 2 baths1,113 sq. ft.
$230,000Active4 beds 2 baths1,113 sq. ft.16637 Paulina Street, Markham, IL 60428
MLS# 12507509Listed by: COLDWELL BANKER REALTY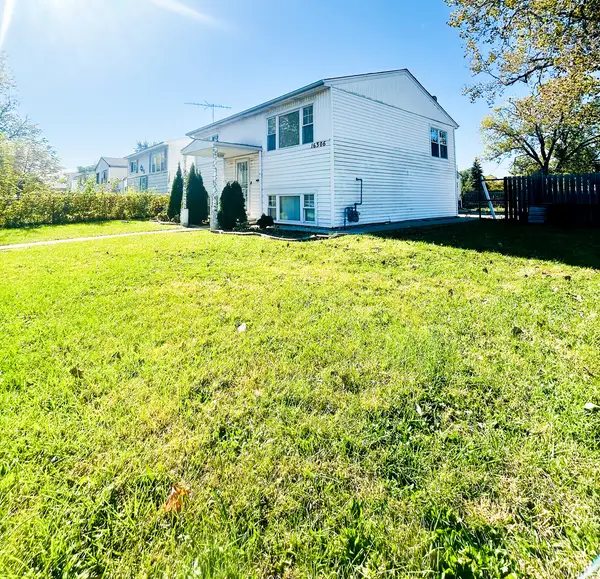 $129,900Active4 beds 2 baths1,500 sq. ft.
$129,900Active4 beds 2 baths1,500 sq. ft.16306 Park Avenue, Markham, IL 60428
MLS# 12504932Listed by: HOMESMART CONNECT LLC
