3830 W 154th Place, Markham, IL 60428
Local realty services provided by:Better Homes and Gardens Real Estate Star Homes
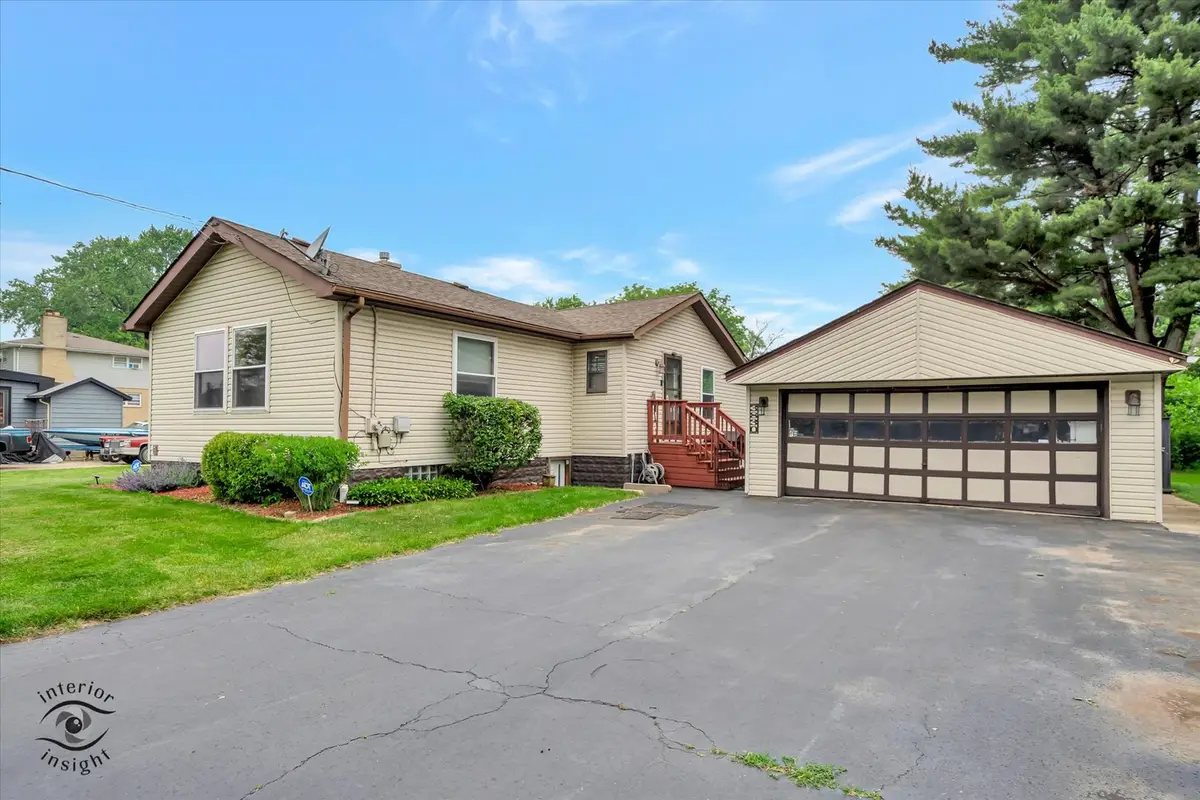
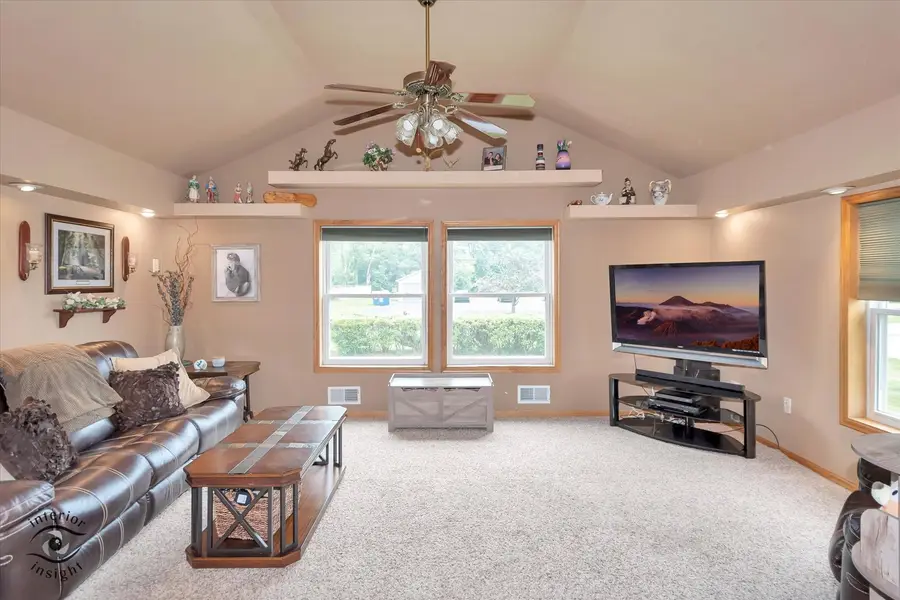

3830 W 154th Place,Markham, IL 60428
$250,000
- 3 Beds
- 1 Baths
- 1,191 sq. ft.
- Single family
- Pending
Listed by:christina barbaro
Office:keller williams preferred rlty
MLS#:12394014
Source:MLSNI
Price summary
- Price:$250,000
- Price per sq. ft.:$209.91
About this home
Welcome to 3830 W 154th Place - a rare gem in Markham with space, charm, and upgrades in all the right places! Lovingly maintained by the same owners for over 30 years, this 3-bedroom + office, 1-bath ranch offers bright, comfortable living on a sprawling .65-acre lot. Step inside to find vaulted ceilings and abundant natural light in the spacious living room, plus updated flooring, a modernized kitchen and an unfinished basement with direct access from the exterior just ready for your ideas. The primary bedroom features vaulted ceilings, a double-deep closet, and direct access to your recently refinished two-tier deck, perfect for relaxing or entertaining poolside. A dedicated dog run off the garage for your furry friends and a large storage shed for your tools complete the outdoor amenities. Some update highlights include few furnace and AC in 2024, windows approximately 5 years old, roof roughly 10 years old. In addition to your 2.5 car garage the expansive driveway has space for 9 cars! Located on a quiet street just blocks from Bremen High School on the northwest side of town, this property offers the ideal blend of peaceful living and everyday convenience.
Contact an agent
Home facts
- Year built:1934
- Listing Id #:12394014
- Added:56 day(s) ago
- Updated:August 13, 2025 at 07:39 AM
Rooms and interior
- Bedrooms:3
- Total bathrooms:1
- Full bathrooms:1
- Living area:1,191 sq. ft.
Heating and cooling
- Cooling:Central Air
- Heating:Forced Air, Natural Gas
Structure and exterior
- Roof:Asphalt
- Year built:1934
- Building area:1,191 sq. ft.
- Lot area:0.66 Acres
Schools
- High school:Bremen High School
- Middle school:Prairie-Hills Junior High School
- Elementary school:Fieldcrest Elementary School
Utilities
- Water:Lake Michigan, Public
- Sewer:Public Sewer
Finances and disclosures
- Price:$250,000
- Price per sq. ft.:$209.91
- Tax amount:$6,173 (2023)
New listings near 3830 W 154th Place
- New
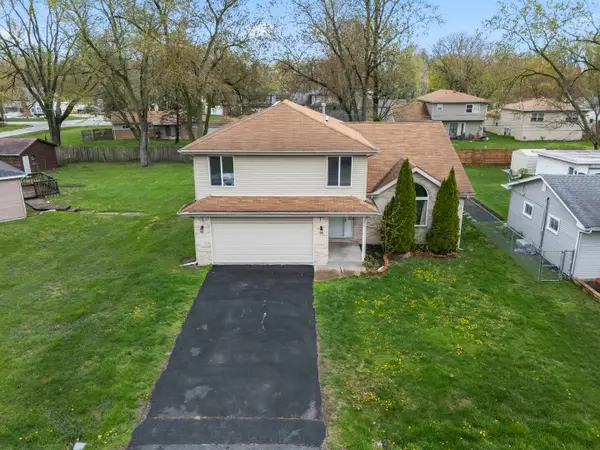 $275,000Active4 beds 3 baths2,299 sq. ft.
$275,000Active4 beds 3 baths2,299 sq. ft.16215 S Trumbull Avenue S, Markham, IL 60428
MLS# 12445529Listed by: GREEN HOMES REALTY - New
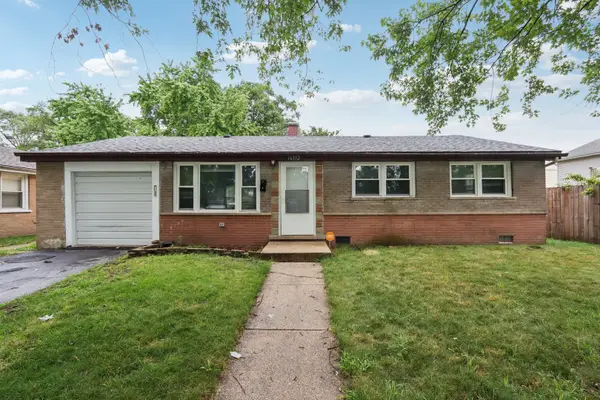 $165,000Active3 beds 2 baths1,193 sq. ft.
$165,000Active3 beds 2 baths1,193 sq. ft.16352 California Avenue, Markham, IL 60428
MLS# 12443663Listed by: CHICAGO TURNKEY PROPERTIES - New
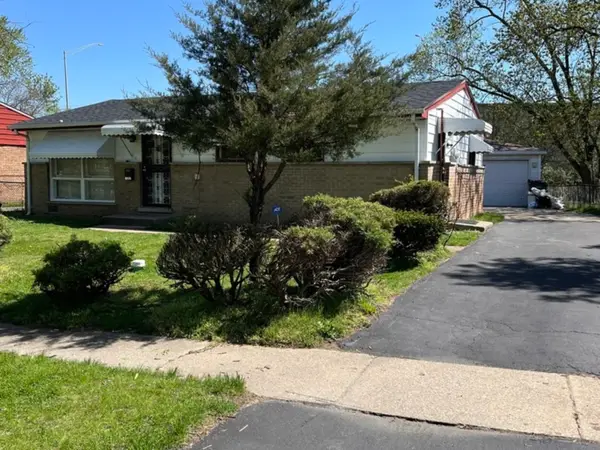 $125,000Active3 beds 1 baths975 sq. ft.
$125,000Active3 beds 1 baths975 sq. ft.16501 Oxford Drive S, Markham, IL 60428
MLS# 12442991Listed by: RE/MAX 1ST SERVICE - Open Sat, 12 to 2pmNew
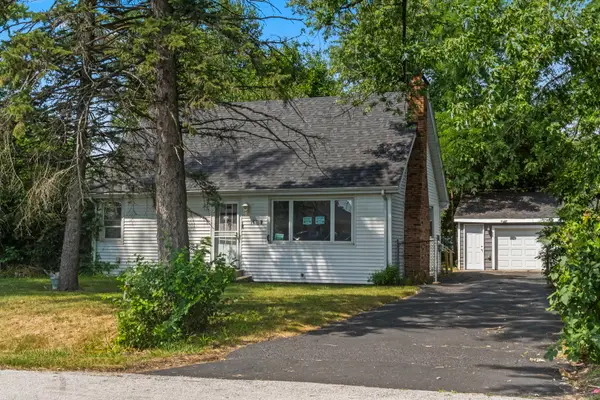 $205,000Active4 beds 2 baths884 sq. ft.
$205,000Active4 beds 2 baths884 sq. ft.16608 Sawyer Avenue, Markham, IL 60428
MLS# 12443595Listed by: EXP REALTY - New
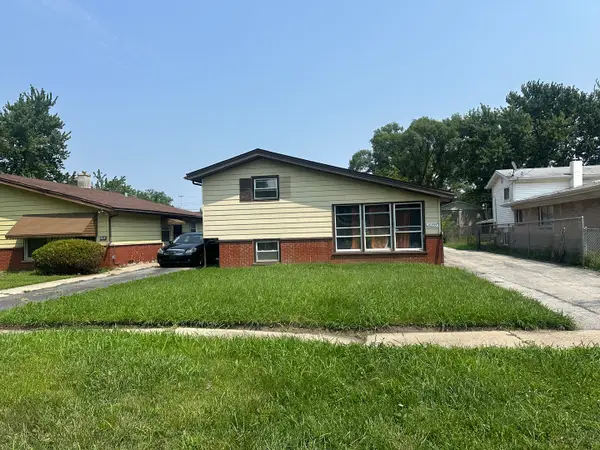 $169,900Active4 beds 2 baths1,800 sq. ft.
$169,900Active4 beds 2 baths1,800 sq. ft.16333 Justine Street, Markham, IL 60428
MLS# 12442423Listed by: CANNON REAL ESTATE - New
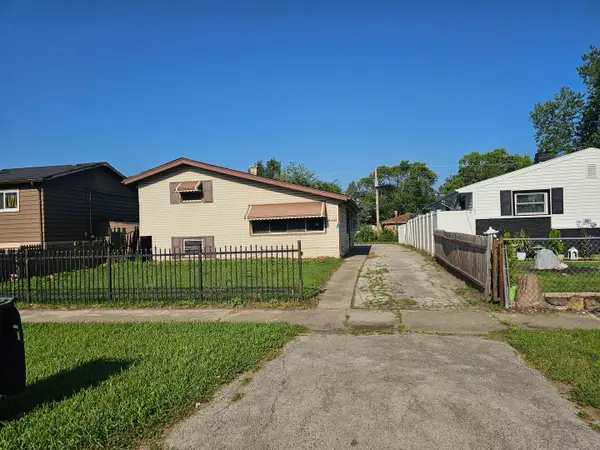 $99,980Active3 beds 1 baths1,044 sq. ft.
$99,980Active3 beds 1 baths1,044 sq. ft.16454 Paulina Street, Markham, IL 60428
MLS# 12442097Listed by: WILK REAL ESTATE - New
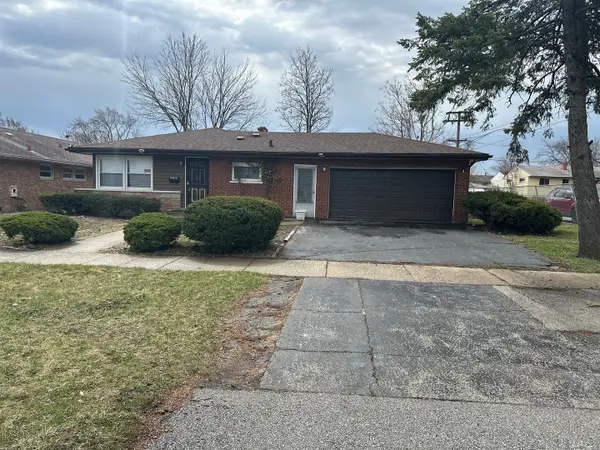 $159,500Active3 beds 1 baths1,188 sq. ft.
$159,500Active3 beds 1 baths1,188 sq. ft.1945 W 163rd Street, Markham, IL 60428
MLS# 12441855Listed by: HOFF, REALTORS - New
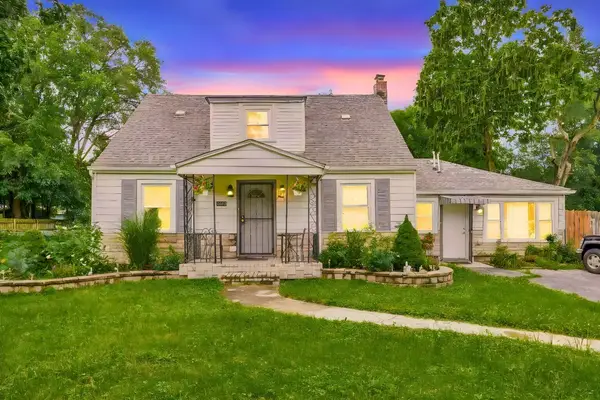 $200,000Active3 beds 1 baths1,563 sq. ft.
$200,000Active3 beds 1 baths1,563 sq. ft.16230 Turner Avenue, Markham, IL 60428
MLS# 12437016Listed by: EXP REALTY - New
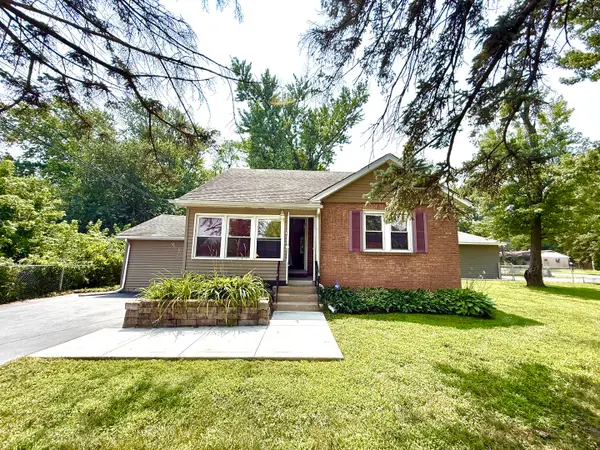 $214,900Active4 beds 2 baths766 sq. ft.
$214,900Active4 beds 2 baths766 sq. ft.3217 W 163rd Street, Markham, IL 60428
MLS# 12436019Listed by: REALTY OF AMERICA, LLC - New
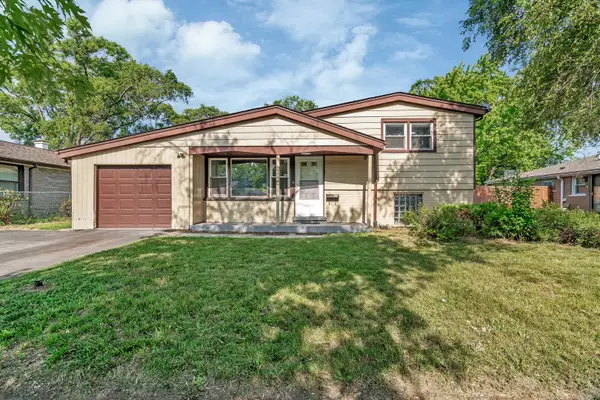 $170,000Active3 beds 2 baths1,133 sq. ft.
$170,000Active3 beds 2 baths1,133 sq. ft.16364 California Avenue, Markham, IL 60428
MLS# 12437408Listed by: CROSSTOWN REALTORS, INC.

