2131 N 2653rd Road, Marseilles, IL 61341
Local realty services provided by:Better Homes and Gardens Real Estate Connections
2131 N 2653rd Road,Marseilles, IL 61341
$565,000
- 4 Beds
- 3 Baths
- 2,100 sq. ft.
- Single family
- Active
Listed by:phil makarewicz
Office:keller williams innovate
MLS#:12349174
Source:MLSNI
Price summary
- Price:$565,000
- Price per sq. ft.:$269.05
About this home
Country living at it's best in this newly remodeled home sitting on a rare to find 8.77 acre lot filled with mature trees and nature's tranquility! Whether looking for privacy, hunting property or a horse property, this acrage and home will suit your needs. This 2100sf home with walkout basement is freshy remodeled with many updates thorugh out including new luxury kitchen, bathrooms, hardowod flooring, solid interior doors and a beatiful wood staricase so much more! Kitchen is fully equipped with high end stainless applicance package, quartz counters, and a massive kitchen island. Master bedroom equipped with master bath featuring stand alone tub, separate shower and doulbe vanities. New septic and leach field in 2015. New roof and siding in 2013. Grand Ridge school district.
Contact an agent
Home facts
- Year built:1965
- Listing ID #:12349174
- Added:149 day(s) ago
- Updated:September 25, 2025 at 01:28 PM
Rooms and interior
- Bedrooms:4
- Total bathrooms:3
- Full bathrooms:2
- Half bathrooms:1
- Living area:2,100 sq. ft.
Heating and cooling
- Cooling:Central Air
- Heating:Forced Air, Natural Gas
Structure and exterior
- Roof:Asphalt
- Year built:1965
- Building area:2,100 sq. ft.
- Lot area:8.77 Acres
Schools
- High school:Ottawa Township High School
- Middle school:Grand Ridge Comm Cons School
- Elementary school:Grand Ridge Comm Cons School
Finances and disclosures
- Price:$565,000
- Price per sq. ft.:$269.05
- Tax amount:$5,034 (2023)
New listings near 2131 N 2653rd Road
- New
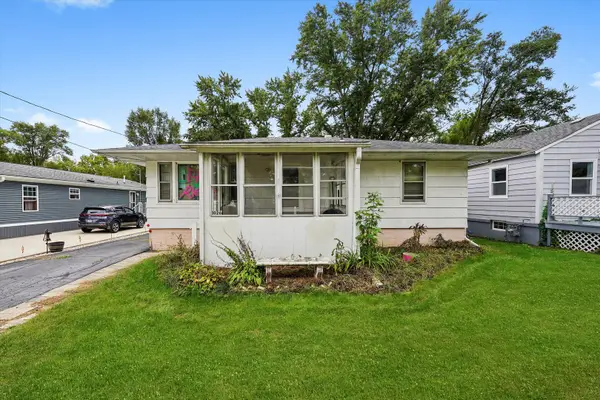 $80,000Active3 beds 1 baths864 sq. ft.
$80,000Active3 beds 1 baths864 sq. ft.1026 Catalpa Street, Marseilles, IL 61341
MLS# 12397506Listed by: @PROPERTIES CHRISTIE'S INTERNATIONAL REAL ESTATE - New
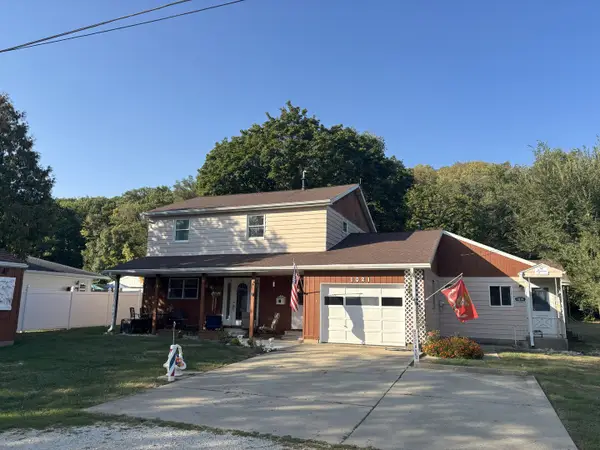 $229,000Active5 beds 2 baths
$229,000Active5 beds 2 baths1019-1021 Bluff Place, Marseilles, IL 61341
MLS# 12477020Listed by: C EDWARDS REAL ESTATE - New
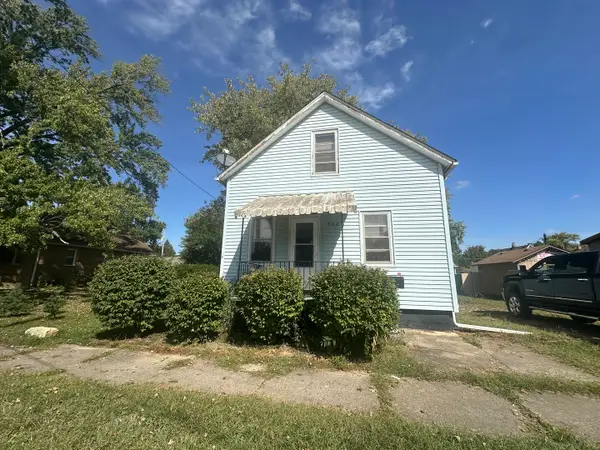 $119,900Active2 beds 1 baths1,016 sq. ft.
$119,900Active2 beds 1 baths1,016 sq. ft.598 Illinois Street, Marseilles, IL 61341
MLS# 12479347Listed by: WIRTZ REAL ESTATE GROUP INC. - New
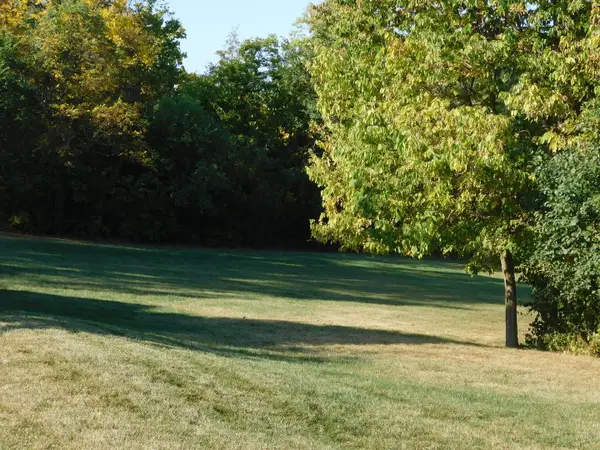 $28,500Active0.6 Acres
$28,500Active0.6 Acres664 Oak Court, Marseilles, IL 61341
MLS# 12476459Listed by: WINDSOR REALTY  $280,000Active9.58 Acres
$280,000Active9.58 Acres9.58 Acres E Us Route 6, Marseilles, IL 61341
MLS# 12405645Listed by: CENTURY 21 INTEGRA $30,000Active1.75 Acres
$30,000Active1.75 Acres2872 E 2339th Road, Marseilles, IL 61341
MLS# 12466220Listed by: JANKO REALTY & DEVELOPMENT - PERU $149,000Pending3 beds 1 baths1,310 sq. ft.
$149,000Pending3 beds 1 baths1,310 sq. ft.414 W Bluff Street, Marseilles, IL 61341
MLS# 12459675Listed by: ARROW REALTY GROUP LLC $29,900Active0.51 Acres
$29,900Active0.51 Acres1385 Washington Street, Marseilles, IL 61341
MLS# 12465608Listed by: CENTURY 21 CIRCLE - AURORA $159,900Active3 beds 1 baths1,414 sq. ft.
$159,900Active3 beds 1 baths1,414 sq. ft.454 Washington Street, Marseilles, IL 61341
MLS# 12460737Listed by: COLDWELL BANKER REAL ESTATE GROUP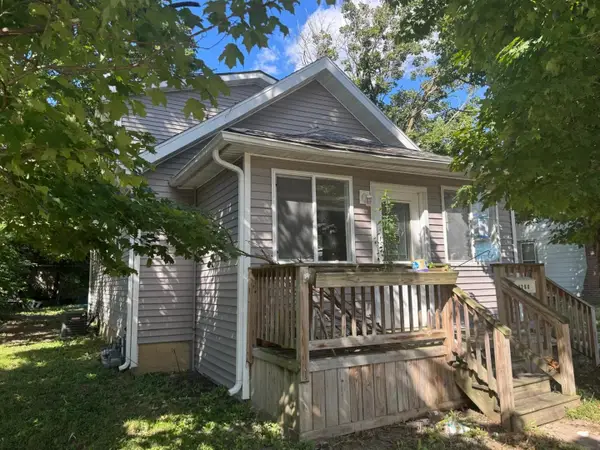 $134,900Pending4 beds 1 baths1,100 sq. ft.
$134,900Pending4 beds 1 baths1,100 sq. ft.1260 E Bluff Street, Marseilles, IL 61341
MLS# 12458238Listed by: GATES AND GABLES REALTY
