2656 E 28th Road, Marseilles, IL 61341
Local realty services provided by:Better Homes and Gardens Real Estate Star Homes
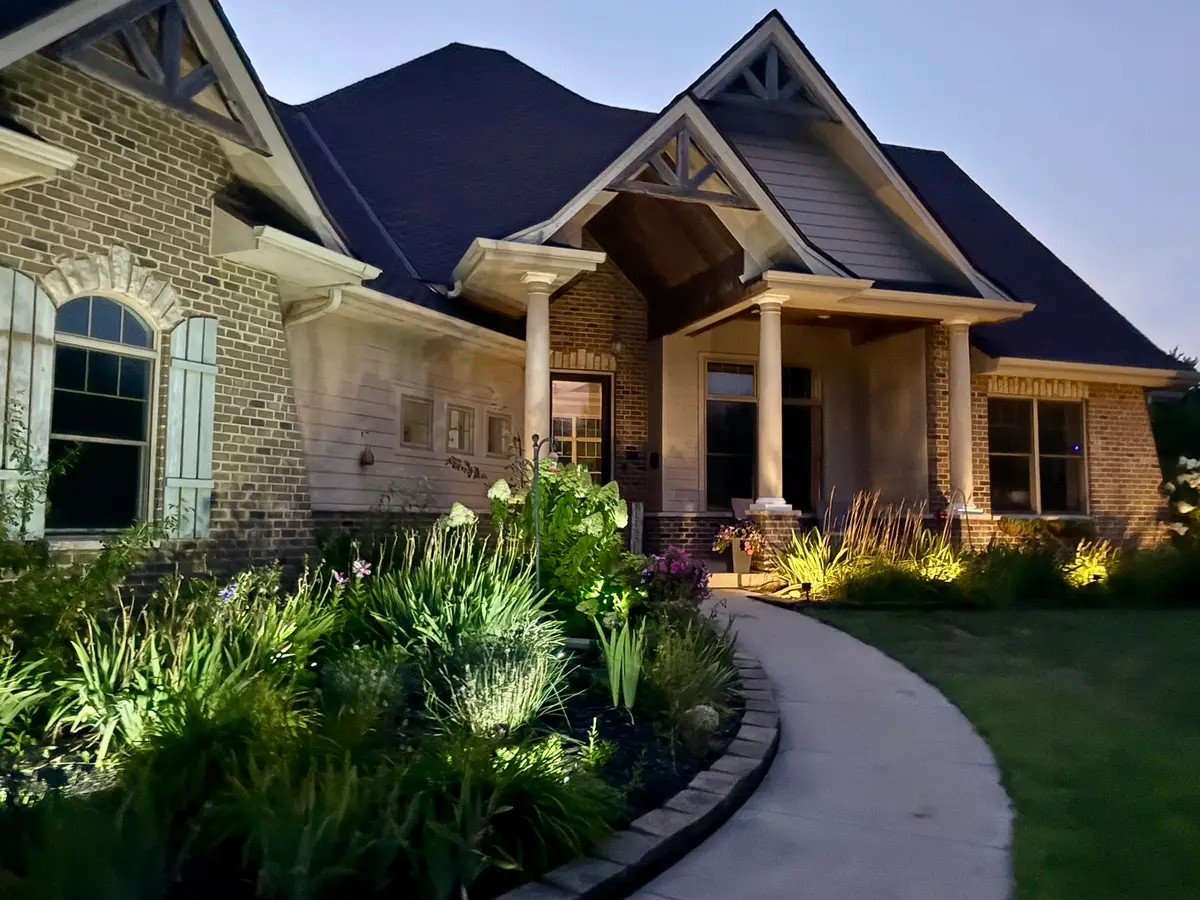

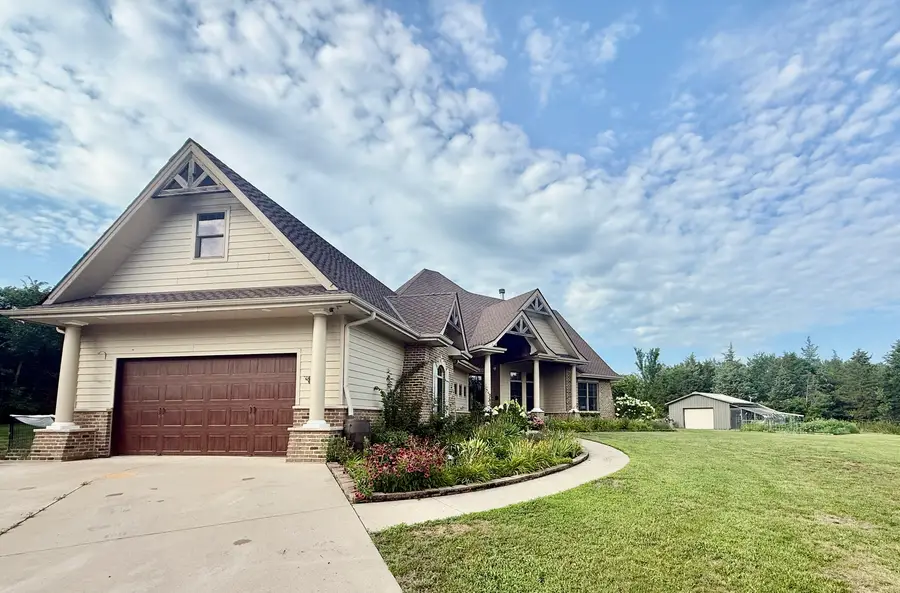
2656 E 28th Road,Marseilles, IL 61341
$682,000
- 6 Beds
- 4 Baths
- 4,490 sq. ft.
- Single family
- Pending
Listed by:stephen barr
Office:advantage realty, inc.
MLS#:12431473
Source:MLSNI
Price summary
- Price:$682,000
- Price per sq. ft.:$151.89
About this home
Custom Built Dream Home on approximately 8.01 acres. Many great features like 12 foot ceilings on main level, custom kitchen with built in deep fryer, sub zero refrigerator, double ovens, and a huge island with seating for friends and family! No mess here as we have an adjacent butlers pantry with loads of cabinetry, freezer, sink beverage refrigerator and ice maker! On the right of the foyer you will find a dining room, or use as a office..You decide! The great room features the first of 2 fireplaces, beautiful flooring and terrific views of the back yard pool! On this level you will also find the master bedroom with a spa like bath, huge walk in closet complete with washer and dryer for convenience! There are 2 other bedrooms on this level with ample closet space and a hall bath. Up the stairs from the butlers pantry/mud room you will find a great gest bedroom complete with a half bath. Going down the stairs from the mud room you are greeted by a massive rec room for entertaining the largest family gatherings! The second fire place is found here surrounded by attractive ceramic tile. The coffee bar is sure to please! Additionally are 2 additional bedrooms/flex rooms separated by a full bath! There is also ample storage for all of your treasures! Also of note are 2 different custom murals!! Let's move outside to look at the In ground pool with automatic pool cover. Your family and friends will never leave!! LOL You will love the pool deck for entertaining complete with covered patio area and cooking/bar area to enjoy family and friends for conversation! You name it and it's here, Central vacuum, high end appliances, over sized custom garage 22x29, finished basement with 10 ft ceiling, separate working garage that even has an attached greenhouse!! It's a must see. Don't forget about Seneca's award winning schools and Marseilles very low taxes. Schedule your showing today.
Contact an agent
Home facts
- Year built:2012
- Listing Id #:12431473
- Added:13 day(s) ago
- Updated:August 13, 2025 at 07:45 AM
Rooms and interior
- Bedrooms:6
- Total bathrooms:4
- Full bathrooms:3
- Half bathrooms:1
- Living area:4,490 sq. ft.
Heating and cooling
- Cooling:Central Air
- Heating:Natural Gas
Structure and exterior
- Roof:Asphalt
- Year built:2012
- Building area:4,490 sq. ft.
- Lot area:8.48 Acres
Schools
- High school:Seneca Township High School
- Middle school:Seneca Elementary South Campus
- Elementary school:Seneca Elementary North Campus
Finances and disclosures
- Price:$682,000
- Price per sq. ft.:$151.89
- Tax amount:$9,069 (2024)
New listings near 2656 E 28th Road
- New
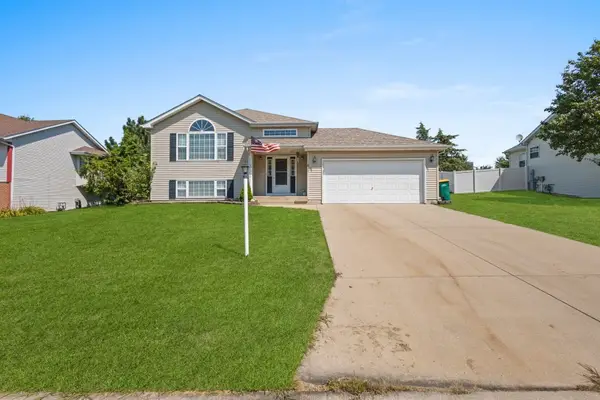 $235,000Active4 beds 2 baths1,698 sq. ft.
$235,000Active4 beds 2 baths1,698 sq. ft.630 8th Avenue, Marseilles, IL 61341
MLS# 12444247Listed by: BAIRD & WARNER - New
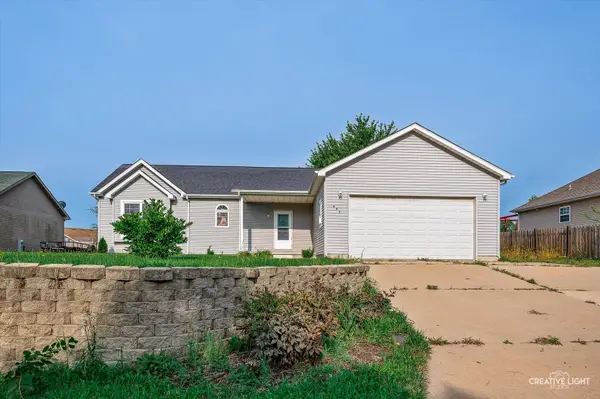 $270,000Active3 beds 2 baths1,560 sq. ft.
$270,000Active3 beds 2 baths1,560 sq. ft.692 Prairie Street, Marseilles, IL 61341
MLS# 12442601Listed by: RE/MAX ULTIMATE PROFESSIONALS  $300,000Pending2 beds 2 baths1,660 sq. ft.
$300,000Pending2 beds 2 baths1,660 sq. ft.2682 N 3501st Road, Marseilles, IL 61341
MLS# 12435499Listed by: BAIRD & WARNER- New
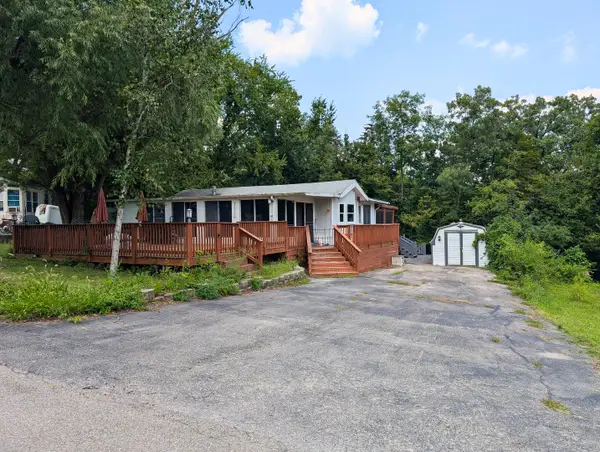 $80,000Active0.28 Acres
$80,000Active0.28 AcresLot 01-047 Thornridge, Marseilles, IL 61341
MLS# 12440389Listed by: ARROW REALTY GROUP LLC - New
 $340,000Active4 beds 2 baths1,848 sq. ft.
$340,000Active4 beds 2 baths1,848 sq. ft.2383 N 3119 Road, Marseilles, IL 61341
MLS# 12439458Listed by: ARROW REALTY GROUP LLC  $139,000Pending2 beds 1 baths700 sq. ft.
$139,000Pending2 beds 1 baths700 sq. ft.1028 Catalpa Street, Marseilles, IL 61341
MLS# 12436160Listed by: CHARLES RUTENBERG REALTY OF IL $175,000Pending3 beds 2 baths1,505 sq. ft.
$175,000Pending3 beds 2 baths1,505 sq. ft.107 Woodview Lane, Marseilles, IL 61341
MLS# 12433275Listed by: COLDWELL BANKER REAL ESTATE GROUP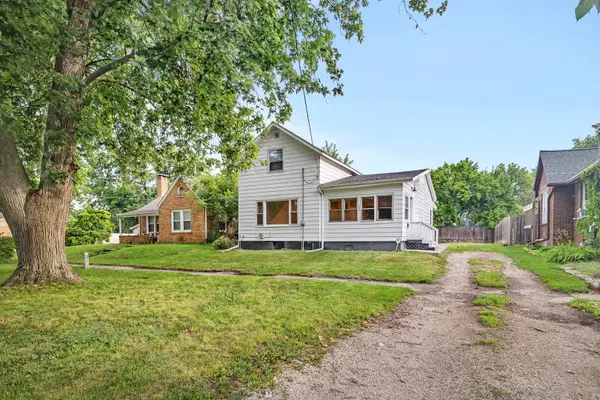 $175,000Pending3 beds 2 baths1,170 sq. ft.
$175,000Pending3 beds 2 baths1,170 sq. ft.584 Broadway Street, Marseilles, IL 61341
MLS# 12433109Listed by: KELLER WILLIAMS INFINITY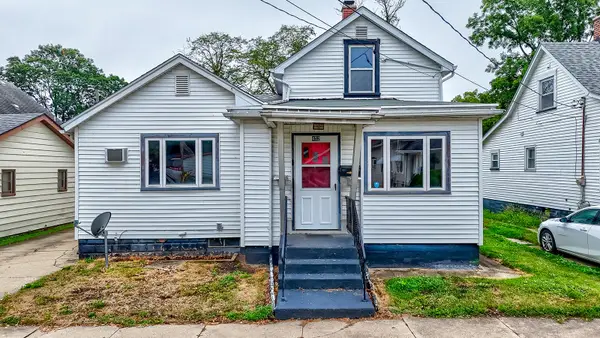 $99,900Pending2 beds 2 baths1,049 sq. ft.
$99,900Pending2 beds 2 baths1,049 sq. ft.452 Pine Street, Marseilles, IL 61341
MLS# 12432080Listed by: APEX REAL ESTATE BROKERAGE INC
