2691 N 2409th Road, Marseilles, IL 61341
Local realty services provided by:Better Homes and Gardens Real Estate Connections
2691 N 2409th Road,Marseilles, IL 61341
$635,000
- 4 Beds
- 4 Baths
- 3,642 sq. ft.
- Single family
- Pending
Listed by:michelle mitchell
Office:re/max top properties
MLS#:12419179
Source:MLSNI
Price summary
- Price:$635,000
- Price per sq. ft.:$174.35
About this home
Welcome home to this stunning 4 bed, 4 bath, 2-story home nestled in the quiet and serene Hickory Hills subdivision on a 2.08 acre lot in a private area backing up to the woods in SENECA school district. There is a beautiful stone paver ramp slightly elevating up to the main front door for wheelchair access. This home was totally rebuilt in 2020 (basement 1994)! With much attention to detail, this meticulously kept home has a large open eat-in kitchen with custom Amish-made cabinetry, granite countertops and island, tile floor, stainless steel appliances including a microwave/convection wall oven and a pantry closet. There is a large separate dining room for entertaining as well as a formal living room or office space with pocket glass doors as you enter the large foyer with skylight. This is a very well-lit home with many recessed lights and custom lighting. The large family room has 10ft ceiling with gas fireplace with lots of windows and gorgeous views of the wooded hills and wildflowers. Of the 3 bedrooms on the main floor, one of those is the first of 2 master suites. The main floor master suite has a master bath with double sink, custom amish cabinetry, granite counter, a relaxing garden tub and shower. There is a walk-in closet and a lovely view of the woods. As you walk past the fireplace in the large open family room, you will ascend the extra wide staircase to the second story level into a large sitting area with skylights and vaulted ceiling, all open into the main master suite also with a beautiful view of the acreage of woodlands. From there, you can step up to a large bonus room which could be an exercise room, very large office or craft/sewing room and with 6 panel sliding barn doors. The large master suite bath boasts of a double sink, custom amish cabinetry with granite countertop. Enjoy the natural light from the skylight as with the luxury separate steam-shower and jetted tub as well as the programmable electric radiant floor heat that keeps your feet extra cozy all winter long. The suite is complete with a large walk-in closet. Quality maple hardwood flooring has been installed throughout the home. Experience the open feel with the 10 ft ceiling in the welcoming family room. All rooms and hallways are bright and well-lit with all upgraded lighting. There is main floor laundry just off the garage entrance with a convenient laundry chute from the upper level master suite. Not to mention all hallways and the 6 panel oak doors and doorways and front door access are all completely wheelchair accessible. There is plenty of closet space for storage as well. The finished 3 car garage has a convenient workshop area with cabinetry for storage and the floor is finished off with polyurethane as well as being wired for the electric car charger. There is ample walk-in storage area above garage and can also be accessed from the upstairs master suite. The open basement is partially finished with drywall, a pool table and has a 4th full bathroom. Finish off to your liking! There is a water softener and top of the line Navien hot water heater. Enjoy the outdoors on the large paver patio which leads to the beautiful screened-in gazebo. Stairs from the gazebo lead you either into the wooded hills or off to the garden boxes for gardening. There are 2 outdoor storage sheds to store your outdoor items. The house itself has quality LP Smartsiding, durable composite siding. What's not to love here? Don't miss this opportunity of a quality home in a great location. Come and see for yourself. * Reactivated-Previous buyer's home fell out of contract.*
Contact an agent
Home facts
- Year built:2020
- Listing ID #:12419179
- Added:69 day(s) ago
- Updated:September 25, 2025 at 01:28 PM
Rooms and interior
- Bedrooms:4
- Total bathrooms:4
- Full bathrooms:4
- Living area:3,642 sq. ft.
Heating and cooling
- Cooling:Central Air
- Heating:Propane
Structure and exterior
- Roof:Asphalt
- Year built:2020
- Building area:3,642 sq. ft.
- Lot area:2.08 Acres
Schools
- High school:Seneca Township High School
- Middle school:Seneca Elementary South Campus
- Elementary school:Seneca Elementary North Campus
Finances and disclosures
- Price:$635,000
- Price per sq. ft.:$174.35
- Tax amount:$6,643 (2024)
New listings near 2691 N 2409th Road
- New
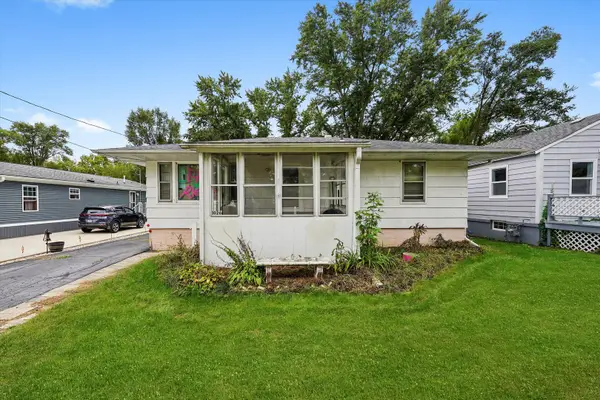 $80,000Active3 beds 1 baths864 sq. ft.
$80,000Active3 beds 1 baths864 sq. ft.1026 Catalpa Street, Marseilles, IL 61341
MLS# 12397506Listed by: @PROPERTIES CHRISTIE'S INTERNATIONAL REAL ESTATE - New
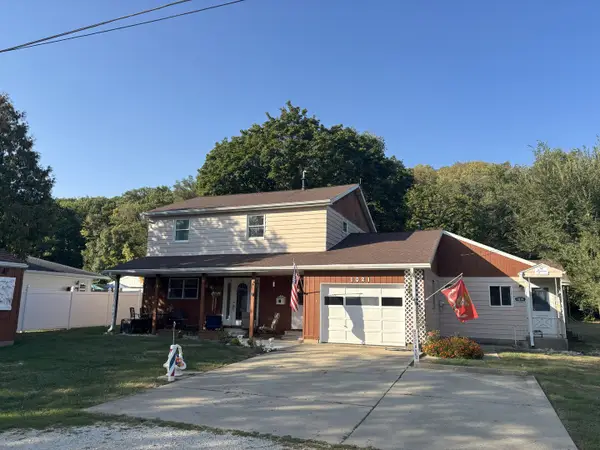 $229,000Active5 beds 2 baths
$229,000Active5 beds 2 baths1019-1021 Bluff Place, Marseilles, IL 61341
MLS# 12477020Listed by: C EDWARDS REAL ESTATE - New
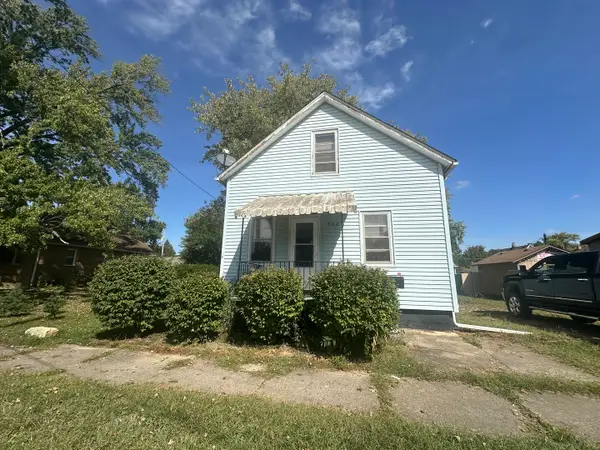 $119,900Active2 beds 1 baths1,016 sq. ft.
$119,900Active2 beds 1 baths1,016 sq. ft.598 Illinois Street, Marseilles, IL 61341
MLS# 12479347Listed by: WIRTZ REAL ESTATE GROUP INC. - New
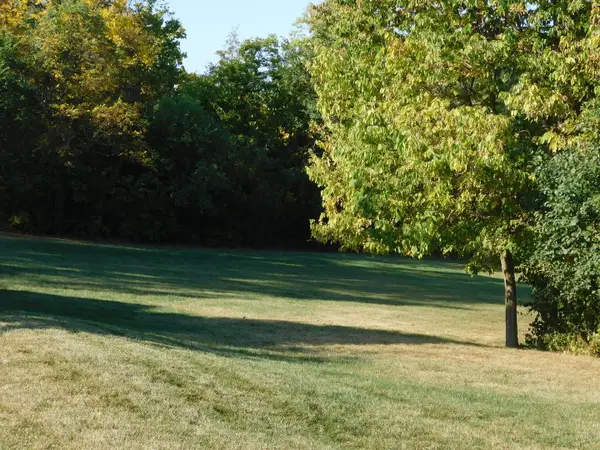 $28,500Active0.6 Acres
$28,500Active0.6 Acres664 Oak Court, Marseilles, IL 61341
MLS# 12476459Listed by: WINDSOR REALTY  $280,000Active9.58 Acres
$280,000Active9.58 Acres9.58 Acres E Us Route 6, Marseilles, IL 61341
MLS# 12405645Listed by: CENTURY 21 INTEGRA $30,000Active1.75 Acres
$30,000Active1.75 Acres2872 E 2339th Road, Marseilles, IL 61341
MLS# 12466220Listed by: JANKO REALTY & DEVELOPMENT - PERU $149,000Pending3 beds 1 baths1,310 sq. ft.
$149,000Pending3 beds 1 baths1,310 sq. ft.414 W Bluff Street, Marseilles, IL 61341
MLS# 12459675Listed by: ARROW REALTY GROUP LLC $29,900Active0.51 Acres
$29,900Active0.51 Acres1385 Washington Street, Marseilles, IL 61341
MLS# 12465608Listed by: CENTURY 21 CIRCLE - AURORA $159,900Active3 beds 1 baths1,414 sq. ft.
$159,900Active3 beds 1 baths1,414 sq. ft.454 Washington Street, Marseilles, IL 61341
MLS# 12460737Listed by: COLDWELL BANKER REAL ESTATE GROUP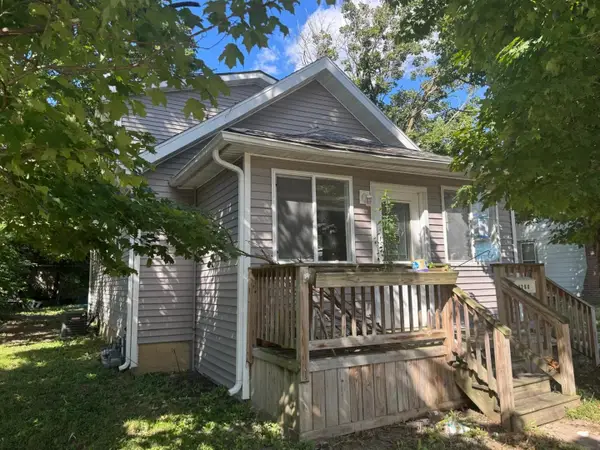 $134,900Pending4 beds 1 baths1,100 sq. ft.
$134,900Pending4 beds 1 baths1,100 sq. ft.1260 E Bluff Street, Marseilles, IL 61341
MLS# 12458238Listed by: GATES AND GABLES REALTY
