2834 E 2525th Road, Marseilles, IL 61341
Local realty services provided by:Better Homes and Gardens Real Estate Star Homes
2834 E 2525th Road,Marseilles, IL 61341
$575,000
- 4 Beds
- 3 Baths
- 2,800 sq. ft.
- Single family
- Pending
Listed by: erin stuedemann
Office: coldwell banker real estate group
MLS#:12501449
Source:MLSNI
Price summary
- Price:$575,000
- Price per sq. ft.:$205.36
About this home
Welcome to your dream retreat with wide, sweeping vistas! Stunning custom home with beautiful views and exceptional features where each day ends with a front-row seat to breath-taking sunsets. Milton Pope Grade/Seneca High School. Nestled on over 3.5 wooded acres, this immaculate home offers space, privacy, and breathtaking views. From the moment you arrive, you'll appreciate the concrete driveway and thoughtfully designed retaining walls in both the front and back yards. Step inside to discover 9-foot ceilings throughout, creating an open and airy feel. The heart of the home is the gorgeous kitchen, featuring granite countertops, a stylish backsplash, perfectly-placed lighting and ample cabinetry-perfect for entertaining or everyday living. All custom woodwork throughout the home including cabinets, vanities and custom bar. This home boasts 4 spacious bedrooms and a finished walkout basement, offering flexible living space for a family room, home office, or recreation area. The walkout basement is an entertainer's dream, featuring a stunning custom hand-made bar, spacious family room and direct access to the outdoors, the 4th bedroom, full bathroom & laundry room. Enjoy peaceful mornings and relaxing evenings with stunning views from the large front window, and plenty of outdoor space to explore the woods. Whether you're looking for a private sanctuary or a place to host and gather, this property has it all. Water view from the front porch, back deck & patio from walk-out basement. Huge yard to the east perfect for a second garage. Don't miss this one-of-a-kind opportunity to own a piece of paradise! All dimensions are approximate.
Contact an agent
Home facts
- Year built:2013
- Listing ID #:12501449
- Added:47 day(s) ago
- Updated:December 10, 2025 at 11:28 PM
Rooms and interior
- Bedrooms:4
- Total bathrooms:3
- Full bathrooms:3
- Living area:2,800 sq. ft.
Heating and cooling
- Cooling:Central Air
- Heating:Natural Gas
Structure and exterior
- Year built:2013
- Building area:2,800 sq. ft.
- Lot area:3.52 Acres
Schools
- High school:Seneca Township High School
- Middle school:Milton Pope Elementary School
- Elementary school:Milton Pope Elementary School
Finances and disclosures
- Price:$575,000
- Price per sq. ft.:$205.36
- Tax amount:$7,142 (2024)
New listings near 2834 E 2525th Road
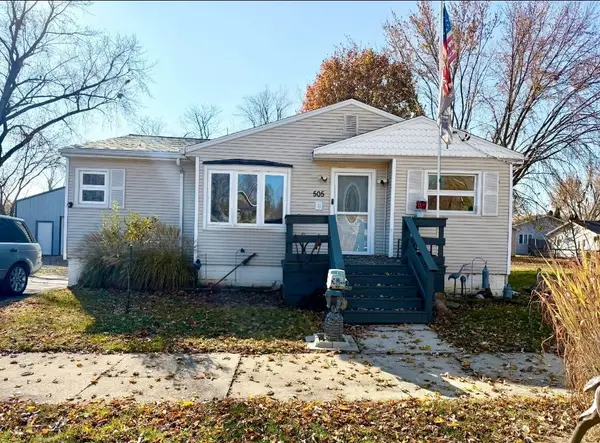 $140,000Active3 beds 1 baths918 sq. ft.
$140,000Active3 beds 1 baths918 sq. ft.505 Illinois Street, Marseilles, IL 61341
MLS# 12523033Listed by: COLDWELL BANKER REAL ESTATE GROUP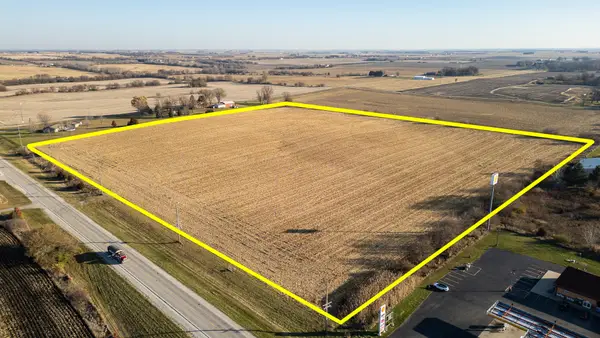 $1,947,000Active-- beds -- baths
$1,947,000Active-- beds -- baths2945 E 24th Road E, Marseilles, IL 61341
MLS# 12517996Listed by: COLDWELL BANKER REAL ESTATE GROUP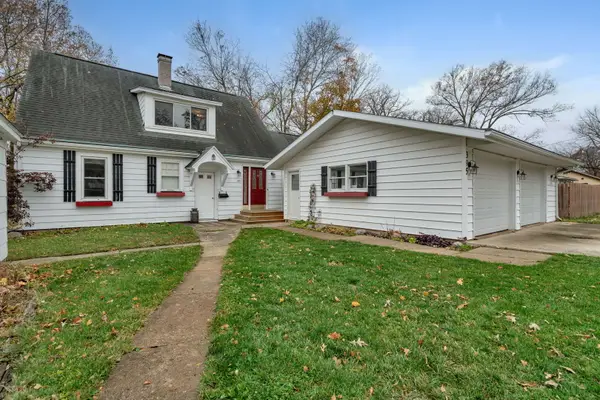 $225,000Pending3 beds 2 baths1,568 sq. ft.
$225,000Pending3 beds 2 baths1,568 sq. ft.395 Lawrence Avenue, Marseilles, IL 61341
MLS# 12519298Listed by: EXP REALTY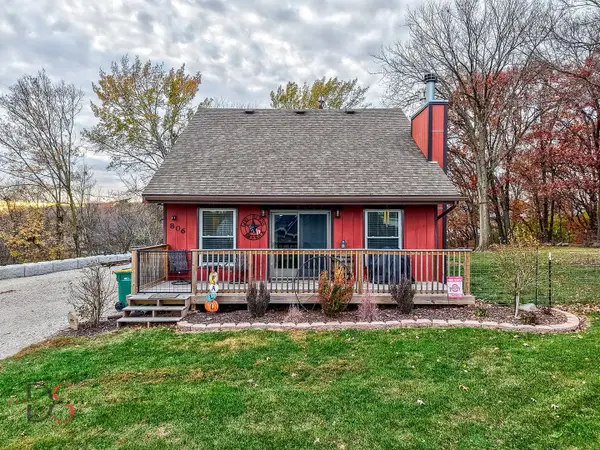 $269,000Active3 beds 2 baths1,390 sq. ft.
$269,000Active3 beds 2 baths1,390 sq. ft.806 Bratton Avenue, Marseilles, IL 61341
MLS# 12517593Listed by: ARROW REALTY GROUP LLC $146,900Active3 beds 2 baths1,260 sq. ft.
$146,900Active3 beds 2 baths1,260 sq. ft.820 Lincoln Street, Marseilles, IL 61341
MLS# 12512369Listed by: COLDWELL BANKER REAL ESTATE GROUP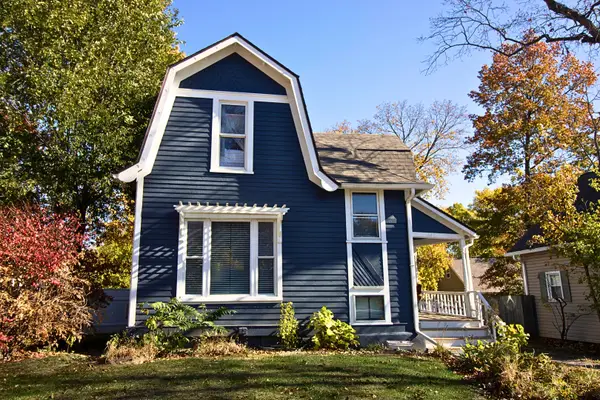 $150,000Pending3 beds 2 baths1,186 sq. ft.
$150,000Pending3 beds 2 baths1,186 sq. ft.641 Aberdeen Street, Marseilles, IL 61341
MLS# 12510831Listed by: COLDWELL BANKER REAL ESTATE GROUP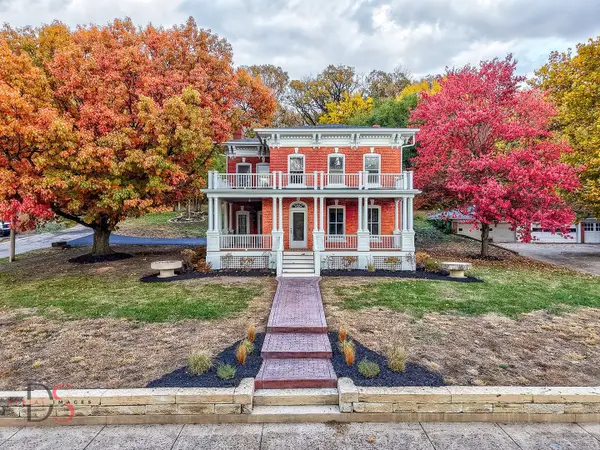 $325,000Active4 beds 2 baths3,436 sq. ft.
$325,000Active4 beds 2 baths3,436 sq. ft.369 W Bluff Street, Marseilles, IL 61341
MLS# 12505491Listed by: ARROW REALTY GROUP LLC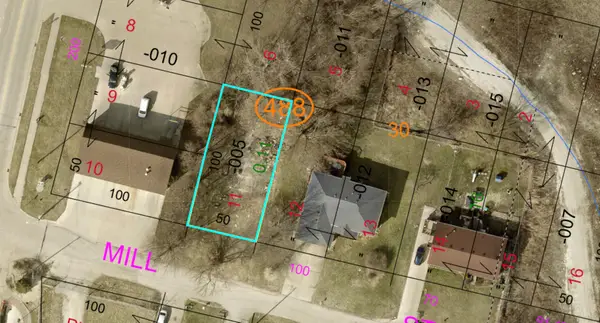 $25,000Active0.11 Acres
$25,000Active0.11 Acres128 Mill Street, Marseilles, IL 61341
MLS# 12509217Listed by: COLDWELL BANKER REAL ESTATE GROUP $153,900Pending3 beds 2 baths1,780 sq. ft.
$153,900Pending3 beds 2 baths1,780 sq. ft.532 1st Street, Marseilles, IL 61341
MLS# 12462616Listed by: REGIONAL REALTY GROUP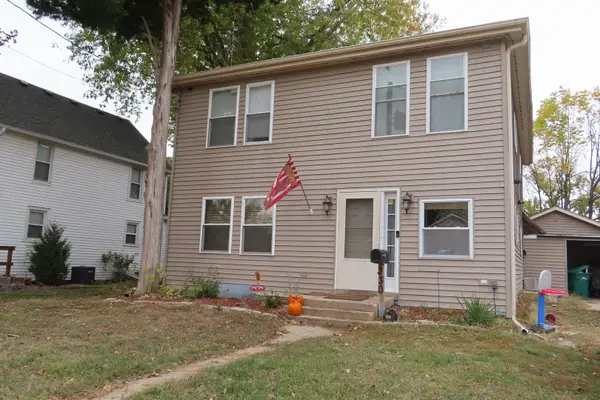 $194,900Pending3 beds 3 baths2,260 sq. ft.
$194,900Pending3 beds 3 baths2,260 sq. ft.330 Illinois Street, Marseilles, IL 61341
MLS# 12506054Listed by: COLDWELL BANKER REAL ESTATE GROUP
