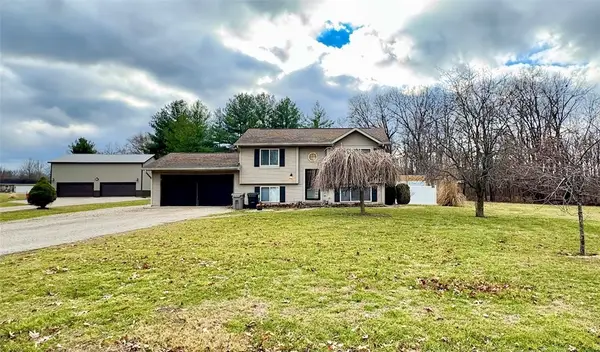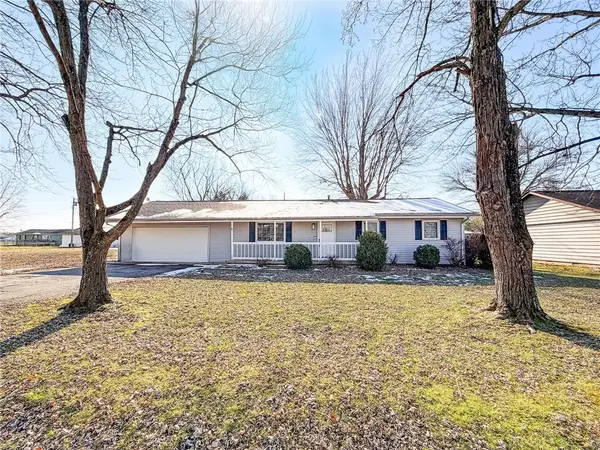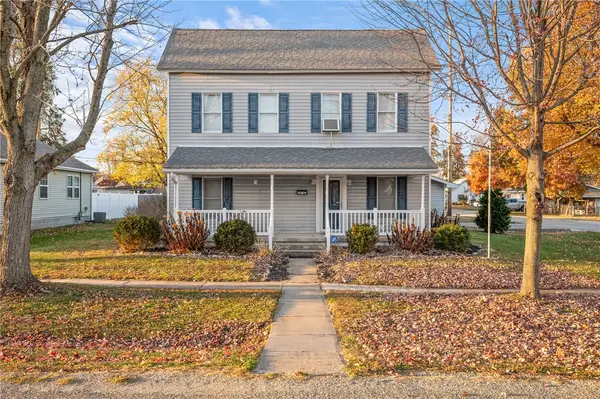1204 Beech Street, Marshall, IL 62441
Local realty services provided by:Better Homes and Gardens Real Estate Service First
1204 Beech Street,Marshall, IL 62441
$199,500
- 3 Beds
- 2 Baths
- 1,431 sq. ft.
- Single family
- Pending
Listed by: reuben stence
Office: stence realty
MLS#:6255970
Source:IL_CIBOR
Price summary
- Price:$199,500
- Price per sq. ft.:$139.41
About this home
You won't want to miss this 3-bedroom 2-bathroom home located on a double corner lot! Stepping in the front porch of this home, you are greeted with a large living room featuring original hardwood floors that can be found throughout the home. Down the hall are 3 spacious bedrooms with large closets. The master bedroom features an en-suite bathroom with a step-in shower. The kitchen features plenty of cabinet and counter space and comes fully furnished with all appliances. Just off the kitchen is a dining room that leads to the fenced back yard with covered back porch and patio area. A full basement provides easy access to mechanicals and has recently had a French drain installed. The basement doubles the footprint of the home adding to the possibilities. This home also features a two-car attached garage, a large carport with alley entrance and a separate garage on the double lot. Updates include HVAC (3 years old), replacement windows and a newer metal roof. Call today!
Contact an agent
Home facts
- Year built:1956
- Listing ID #:6255970
- Added:101 day(s) ago
- Updated:February 10, 2026 at 11:08 AM
Rooms and interior
- Bedrooms:3
- Total bathrooms:2
- Full bathrooms:2
- Living area:1,431 sq. ft.
Heating and cooling
- Cooling:Central Air
- Heating:Forced Air, Gas
Structure and exterior
- Year built:1956
- Building area:1,431 sq. ft.
- Lot area:0.42 Acres
Utilities
- Water:Public
- Sewer:Public Sewer
Finances and disclosures
- Price:$199,500
- Price per sq. ft.:$139.41
New listings near 1204 Beech Street
 $349,900Active4 beds 3 baths3,918 sq. ft.
$349,900Active4 beds 3 baths3,918 sq. ft.15827 Oak Crest Road, Marshall, IL 62441
MLS# 6256968Listed by: CROSSROADS REALTY $469,900Active5 beds 4 baths3,970 sq. ft.
$469,900Active5 beds 4 baths3,970 sq. ft.4 Woodridge Lane, Marshall, IL 62441
MLS# 6256822Listed by: CROSSROADS REALTY $399,999Active3 beds 4 baths1,936 sq. ft.
$399,999Active3 beds 4 baths1,936 sq. ft.25760 E 1750th Road, Marshall, IL 62441
MLS# 6256773Listed by: STENCE REALTY $630,000Active4 beds 5 baths4,471 sq. ft.
$630,000Active4 beds 5 baths4,471 sq. ft.14568 E Us 40 Highway, Marshall, IL 62441
MLS# 6256751Listed by: STENCE REALTY $61,000Pending2 beds 1 baths1,040 sq. ft.
$61,000Pending2 beds 1 baths1,040 sq. ft.1314 Archer Avenue, Marshall, IL 62441
MLS# 6256754Listed by: STENCE REALTY $349,000Active4 beds 3 baths2,957 sq. ft.
$349,000Active4 beds 3 baths2,957 sq. ft.10 Lakeview Drive, Marshall, IL 62441
MLS# 6256746Listed by: STENCE REALTY $285,000Active3 beds 2 baths1,912 sq. ft.
$285,000Active3 beds 2 baths1,912 sq. ft.7 Willow Lane, Marshall, IL 62441
MLS# 6256726Listed by: RE/MAX REAL ESTATE ASSOCIATES $185,900Active3 beds 2 baths1,144 sq. ft.
$185,900Active3 beds 2 baths1,144 sq. ft.107 Linden Street, Marshall, IL 62441
MLS# 6256465Listed by: STENCE REALTY $334,000Active3 beds 3 baths3,676 sq. ft.
$334,000Active3 beds 3 baths3,676 sq. ft.17383 N Hummingbird Lane, Marshall, IL 62441
MLS# 6256454Listed by: STENCE REALTY $229,900Active4 beds 2 baths1,845 sq. ft.
$229,900Active4 beds 2 baths1,845 sq. ft.1014 Plum Street, Marshall, IL 62441
MLS# 6256160Listed by: CROSSROADS REALTY

