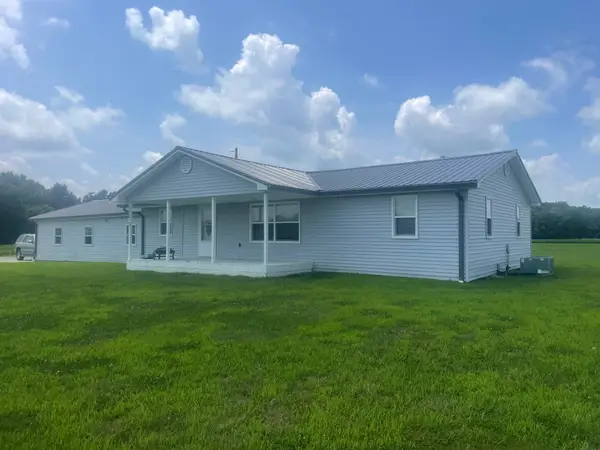1933 N 200th Street, Mason, IL 62443
Local realty services provided by:Better Homes and Gardens Real Estate Service First
1933 N 200th Street,Mason, IL 62443
$625,000
- 3 Beds
- 4 Baths
- 4,193 sq. ft.
- Single family
- Active
Listed by: keith hartman
Office: re/max key advantage
MLS#:6255549
Source:IL_CIBOR
Price summary
- Price:$625,000
- Price per sq. ft.:$149.06
About this home
ALTAMONT SCHOOL DISTRICT - Experience the perfect blend of elegance and comfort in this stunning 1.5-story home, where a bright and inviting Living Room greets you as you enter. The main level Master Suite is a true retreat, featuring a luxurious jetted tub, a separate shower with a convenient seat, dual vanities, and an impressive custom 10-foot walk-in closet.
The gourmet Kitchen will inspire your culinary adventures with its custom cabinetry and plentiful storage, including not one, but two pantries! Step into the Sun Room, where a gas hookup for your grill awaits under an exhaust fan, enabling you to enjoy year-round grilling in style.
Just a few steps from the Sun Room, immerse yourself in outdoor living within a spacious 16' x 26' gazebo, complete with ceiling fans, all while being mere moments away from your exquisite 36,000-gallon in-ground pool, featuring a brand-new liner, state-of-the-art automatic cover, and a new filter. Marvel at the breathtaking sunsets as you unwind in your serene backyard oasis!
The main level also boasts a dedicated home office with direct outdoor access, perfect for remote work or study. Ascend to the upper level, where you’ll find a charming balcony overlooking the Living Room, along with two beautifully updated bedrooms and a full bathroom, all adorned with new flooring.
The lower level is a showstopper, with two egress windows providing an opportunity to effortlessly create two additional bedrooms. The Family Room is designed for entertainment, featuring a stunning 12’ wet bar, complete with a refrigerator, dishwasher, and bar seating for six. Plus, the half bath is pre-plumbed for an easy conversion to a full bath.
Completing this exceptional property is a spacious 40' x 60' heated shed featuring a concrete floor and a half bath, providing the perfect space for hobbies, storage, or potential workshop needs. Don’t miss your chance to make this extraordinary home yours!
Contact an agent
Home facts
- Year built:2005
- Listing ID #:6255549
- Added:127 day(s) ago
- Updated:February 10, 2026 at 04:34 PM
Rooms and interior
- Bedrooms:3
- Total bathrooms:4
- Full bathrooms:2
- Half bathrooms:2
- Living area:4,193 sq. ft.
Heating and cooling
- Cooling:Central Air
- Heating:Forced Air, Propane, Zoned
Structure and exterior
- Year built:2005
- Building area:4,193 sq. ft.
- Lot area:1.97 Acres
Utilities
- Water:Public
- Sewer:Septic Tank
Finances and disclosures
- Price:$625,000
- Price per sq. ft.:$149.06
New listings near 1933 N 200th Street
- New
 $44,900Active1 beds 1 baths592 sq. ft.
$44,900Active1 beds 1 baths592 sq. ft.374 Adams Street, Mason, IL 62443
MLS# 6256985Listed by: THATS A WRAP REALTY  $338,500Pending3 beds 2 baths1,695 sq. ft.
$338,500Pending3 beds 2 baths1,695 sq. ft.1273 N 1425th Street, Mason, IL 62443
MLS# 6255294Listed by: DAMMERMAN & ASSOCIATES BENCHMARK REALTY $49,900Active2 beds 1 baths1,470 sq. ft.
$49,900Active2 beds 1 baths1,470 sq. ft.934 N Adams Street, Mason, IL 62443
MLS# 6251728Listed by: THATS A WRAP REALTY

