21139 Vivienne Drive, Matteson, IL 60443
Local realty services provided by:Better Homes and Gardens Real Estate Connections
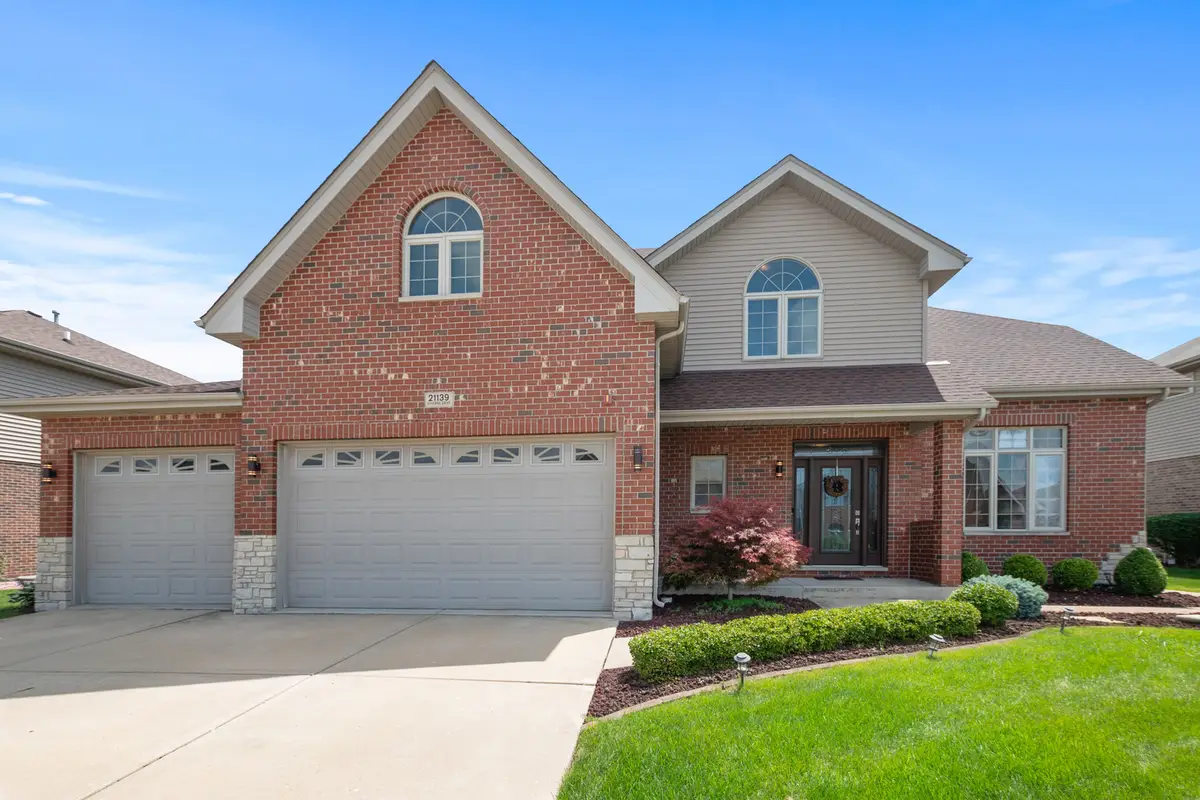
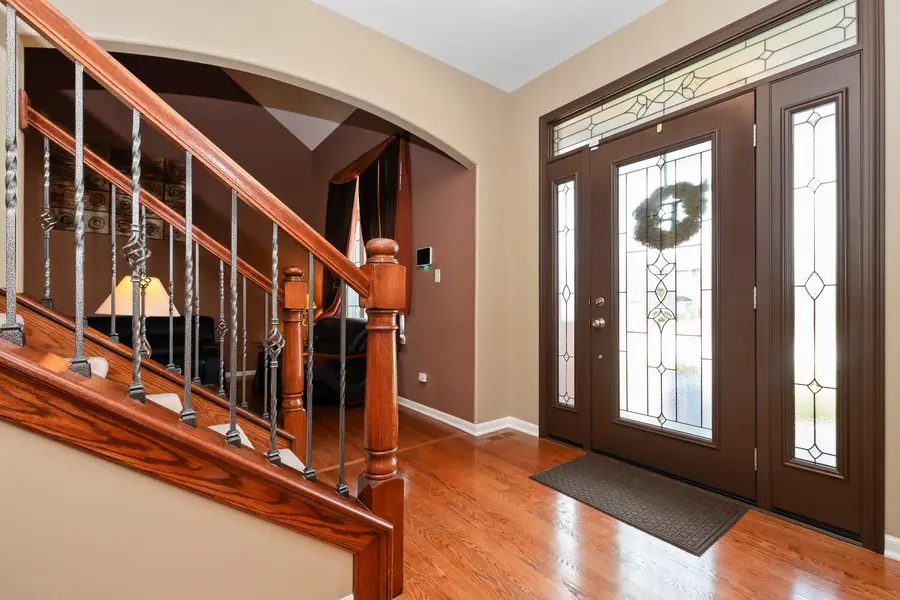
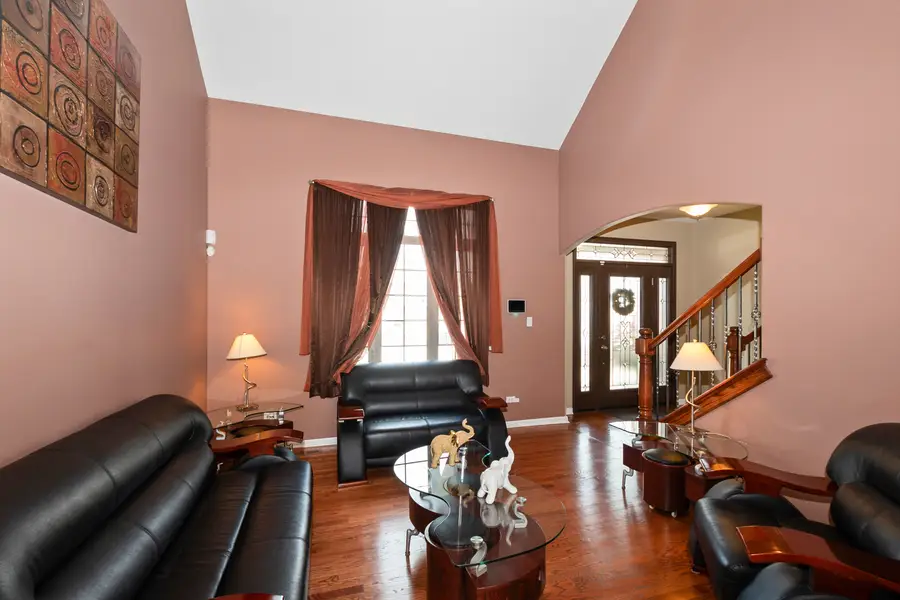
21139 Vivienne Drive,Matteson, IL 60443
$475,000
- 5 Beds
- 4 Baths
- 4,915 sq. ft.
- Single family
- Pending
Listed by:andretta robinson
Office:re/max 10
MLS#:12424195
Source:MLSNI
Price summary
- Price:$475,000
- Price per sq. ft.:$96.64
- Monthly HOA dues:$20.83
About this home
Welcome to this meticulously maintained home with only one original owner, offering a blend of elegance and comfort. Nestled in a serene neighborhood, this property boasts a three-car garage and an extended paver patio featuring a fire pit, perfect for outdoor gatherings and relaxation. Step inside to discover an updated kitchen complete with modern appliances, including a convenient wine cooler. The vaulted ceilings enhance the spaciousness of the family room, where a cozy fireplace invites warmth and relaxation. The master suite is a retreat unto itself, featuring tray ceilings, an adjacent sitting room ideal for reading or lounging, and ample walk-in closets. Enjoy culinary delights in the spacious eat-in kitchen, illuminated by skylights that flood the space with natural light. Additional highlights include a sprinkler system for easy lawn maintenance and a finished basement with a wet bar, offering versatility that features a bedroom and a gym space. This home is designed for comfort, convenience, and stylish living, perfect for those seeking both luxury and practicality.
Contact an agent
Home facts
- Year built:2005
- Listing Id #:12424195
- Added:26 day(s) ago
- Updated:August 13, 2025 at 07:45 AM
Rooms and interior
- Bedrooms:5
- Total bathrooms:4
- Full bathrooms:3
- Half bathrooms:1
- Living area:4,915 sq. ft.
Heating and cooling
- Cooling:Central Air
- Heating:Natural Gas
Structure and exterior
- Year built:2005
- Building area:4,915 sq. ft.
Schools
- High school:Fine Arts And Communications Cam
Utilities
- Water:Public
- Sewer:Public Sewer
Finances and disclosures
- Price:$475,000
- Price per sq. ft.:$96.64
- Tax amount:$13,548 (2023)
New listings near 21139 Vivienne Drive
- New
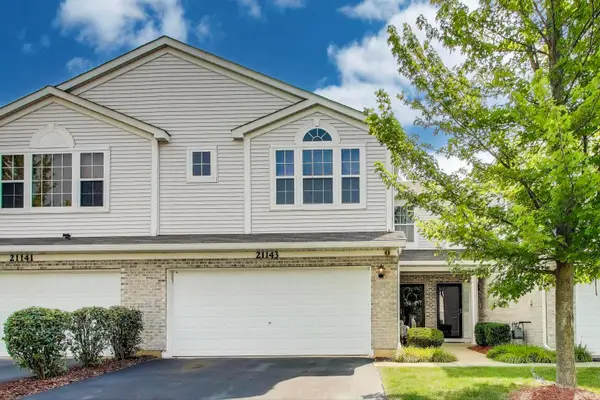 $275,000Active3 beds 3 baths1,668 sq. ft.
$275,000Active3 beds 3 baths1,668 sq. ft.21143 Gray Hawk Drive, Matteson, IL 60443
MLS# 12446030Listed by: @PROPERTIES CHRISTIE'S INTERNATIONAL REAL ESTATE - New
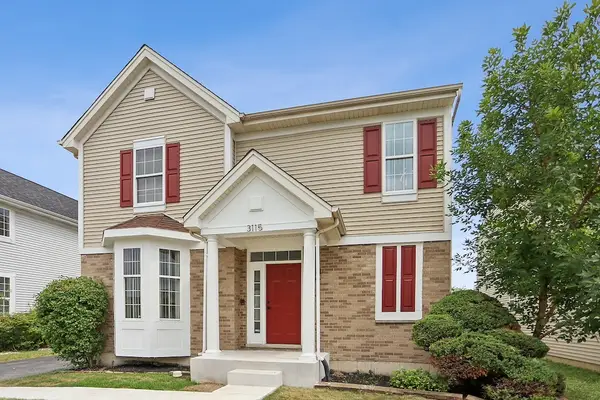 $295,000Active3 beds 4 baths2,158 sq. ft.
$295,000Active3 beds 4 baths2,158 sq. ft.3115 Holden Circle, Matteson, IL 60443
MLS# 12436817Listed by: DEI REALTY LLC - New
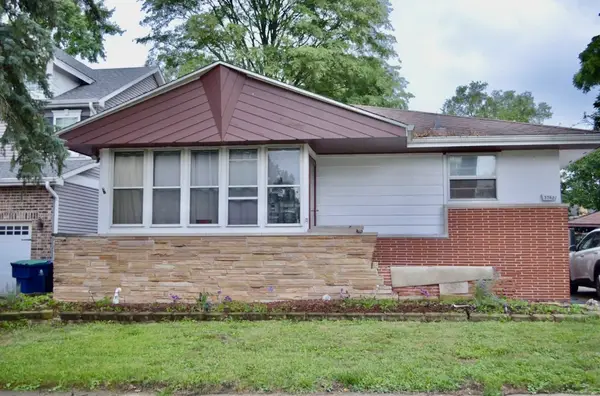 $180,000Active4 beds 2 baths1,263 sq. ft.
$180,000Active4 beds 2 baths1,263 sq. ft.3762 216 Place, Matteson, IL 60443
MLS# 12418968Listed by: PREMIER MIDWEST REALTY, INC - New
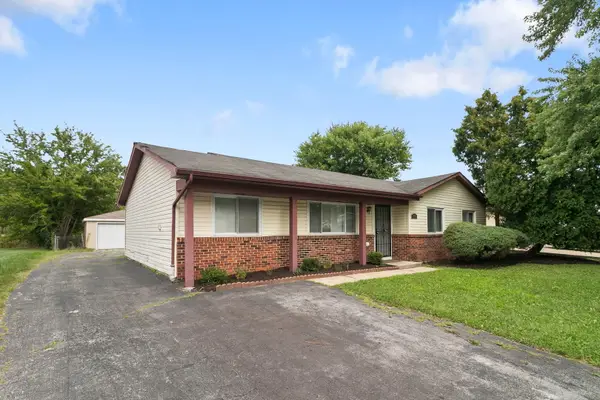 $274,900Active4 beds 2 baths1,611 sq. ft.
$274,900Active4 beds 2 baths1,611 sq. ft.5838 Woodgate Drive, Matteson, IL 60443
MLS# 12443157Listed by: M PROPERTY GROUP LLC - New
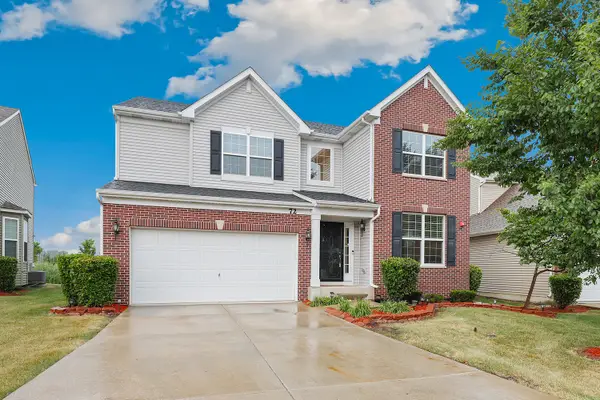 $389,900Active4 beds 3 baths4,406 sq. ft.
$389,900Active4 beds 3 baths4,406 sq. ft.72 Kenneth Avenue, Matteson, IL 60443
MLS# 12439797Listed by: REDFIN CORPORATION - New
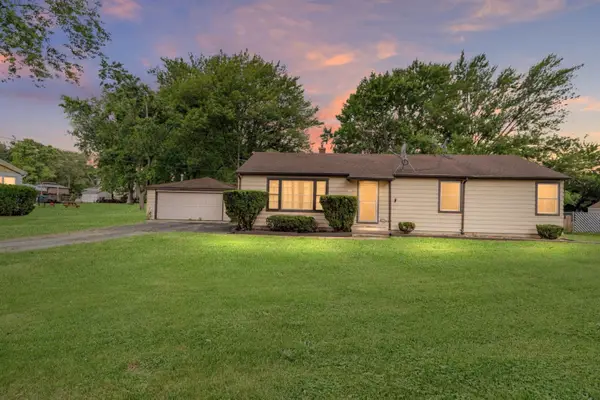 $225,000Active4 beds 2 baths1,248 sq. ft.
$225,000Active4 beds 2 baths1,248 sq. ft.21130 Kildare Avenue, Matteson, IL 60443
MLS# 12442320Listed by: LEGACY PROPERTIES, A SARAH LEONARD COMPANY, LLC - New
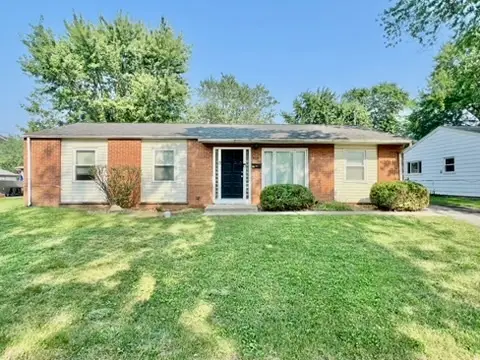 $224,000Active3 beds 2 baths1,225 sq. ft.
$224,000Active3 beds 2 baths1,225 sq. ft.829 Princeton Avenue, Matteson, IL 60443
MLS# 12437608Listed by: EXP REALTY 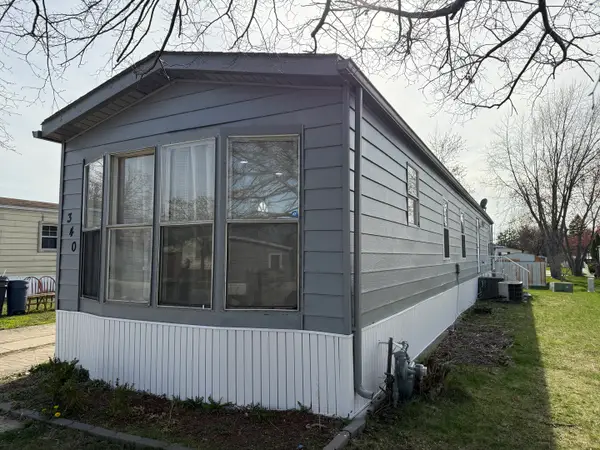 $39,900Active2 beds 1 baths
$39,900Active2 beds 1 baths340 Tullamore Terrace, Matteson, IL 60443
MLS# 12436332Listed by: EXP REALTY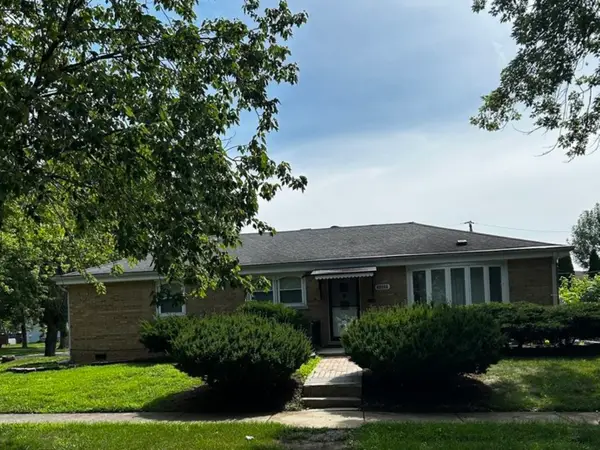 $199,000Active3 beds 1 baths1,200 sq. ft.
$199,000Active3 beds 1 baths1,200 sq. ft.21331 Tower Avenue, Matteson, IL 60443
MLS# 12435130Listed by: KELLER WILLIAMS PREFERRED RLTY $235,000Active4 beds 2 baths1,500 sq. ft.
$235,000Active4 beds 2 baths1,500 sq. ft.21209 Oak Street, Matteson, IL 60443
MLS# 12421734Listed by: EXP REALTY

