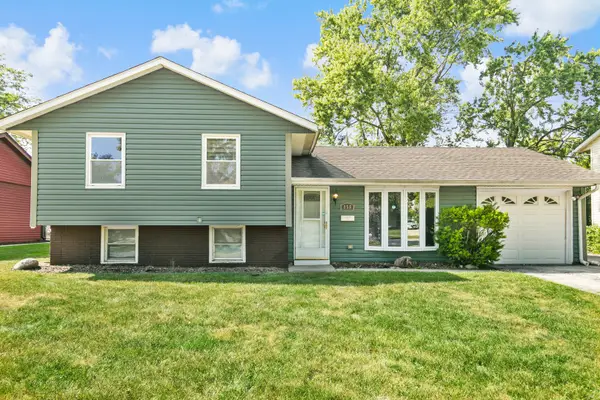919 Dartmouth Avenue, Matteson, IL 60443
Local realty services provided by:Better Homes and Gardens Real Estate Connections
919 Dartmouth Avenue,Matteson, IL 60443
$252,500
- 4 Beds
- 2 Baths
- 1,700 sq. ft.
- Single family
- Pending
Listed by:alexa pavlik
Office:exp realty
MLS#:12330232
Source:MLSNI
Price summary
- Price:$252,500
- Price per sq. ft.:$148.53
About this home
FRESHLY REMODELED home in the heart of Matteson! This home features 4 beds, 1.5 baths with accents of wood vinyl flooring in the kitchen. Entering the kitchen, you're met with beautifully custom made black shaker cabinets with chrome finishings. To top off the cabinets, is white quartz countertops to bring out all the natural lighting the home has to offer! Top of the line stainless steel appliances to bring the whole kitchen area together. One small powder room off the living room for great convenience. Going upstairs, you're met with 4 clean modern bedrooms with brand new carpet for comfort. The main bathroom on the upper level is nothing short of a tile masterpiece! Between the tile floors, and hand crafted tile in the shower with white, gray, and black accents to bring the whole bathroom for a modern home feel with matte black finishings. Making your way back downstairs to the backyard for endless opportunities to make your little own oasis with a brand new custom deck! Come check this home out before its gone! Right off the interstate for easy access! You DONT want to miss this one!
Contact an agent
Home facts
- Year built:1962
- Listing ID #:12330232
- Added:173 day(s) ago
- Updated:September 25, 2025 at 07:28 PM
Rooms and interior
- Bedrooms:4
- Total bathrooms:2
- Full bathrooms:1
- Half bathrooms:1
- Living area:1,700 sq. ft.
Heating and cooling
- Cooling:Central Air
- Heating:Natural Gas
Structure and exterior
- Year built:1962
- Building area:1,700 sq. ft.
Schools
- High school:Fine Arts And Communications Cam
- Middle school:Colin Powell Middle School
- Elementary school:Sieden Prairie Elementary School
Utilities
- Water:Public
- Sewer:Public Sewer
Finances and disclosures
- Price:$252,500
- Price per sq. ft.:$148.53
- Tax amount:$6,218 (2023)
New listings near 919 Dartmouth Avenue
- New
 $220,000Active2 beds 3 baths1,904 sq. ft.
$220,000Active2 beds 3 baths1,904 sq. ft.1030 Regent Drive, Matteson, IL 60443
MLS# 12469194Listed by: JAMESON SOTHEBY'S INTL REALTY - New
 $244,700Active3 beds 2 baths1,423 sq. ft.
$244,700Active3 beds 2 baths1,423 sq. ft.3809 215th Street, Matteson, IL 60443
MLS# 12463653Listed by: CHASE REAL ESTATE LLC - New
 $260,000Active2 beds 3 baths1,435 sq. ft.
$260,000Active2 beds 3 baths1,435 sq. ft.222 Owen Street, Matteson, IL 60443
MLS# 12478503Listed by: @PROPERTIES CHRISTIE'S INTERNATIONAL REAL ESTATE - New
 $150,000Active3 beds 2 baths1,360 sq. ft.
$150,000Active3 beds 2 baths1,360 sq. ft.3718 211th Place, Matteson, IL 60443
MLS# 12477409Listed by: AMAZING GRACE REAL ESTATE SERVICES LLC - New
 $309,900Active4 beds 3 baths1,843 sq. ft.
$309,900Active4 beds 3 baths1,843 sq. ft.217 Oriole Road, Matteson, IL 60443
MLS# 12476527Listed by: REALTY ONE GROUP HEARTLAND  $197,000Pending3 beds 2 baths1,168 sq. ft.
$197,000Pending3 beds 2 baths1,168 sq. ft.6021 Spring Lane, Matteson, IL 60443
MLS# 12476826Listed by: EXP REALTY- New
 $255,000Active4 beds 3 baths1,666 sq. ft.
$255,000Active4 beds 3 baths1,666 sq. ft.807 Violet Lane, Matteson, IL 60443
MLS# 12476496Listed by: EXP REALTY - New
 $259,700Active3 beds 2 baths1,445 sq. ft.
$259,700Active3 beds 2 baths1,445 sq. ft.856 Notre Dame Drive, Matteson, IL 60443
MLS# 12473429Listed by: CHASE REAL ESTATE LLC  $225,000Pending4 beds 2 baths1,465 sq. ft.
$225,000Pending4 beds 2 baths1,465 sq. ft.5629 Crestwood Road, Matteson, IL 60443
MLS# 12389369Listed by: KELLER WILLIAMS EXPERIENCE- New
 $130,000Active2 beds 2 baths1,224 sq. ft.
$130,000Active2 beds 2 baths1,224 sq. ft.3704 215th Street #105, Matteson, IL 60443
MLS# 12474004Listed by: REAL PEOPLE REALTY
