931 Destiny Drive, Matteson, IL 60443
Local realty services provided by:Better Homes and Gardens Real Estate Connections
931 Destiny Drive,Matteson, IL 60443
$400,000
- 4 Beds
- 3 Baths
- - sq. ft.
- Single family
- Sold
Listed by: marilyn morales
Office: coldwell banker realty
MLS#:12469052
Source:MLSNI
Sorry, we are unable to map this address
Price summary
- Price:$400,000
- Monthly HOA dues:$20.83
About this home
Stunning and Majestically Rehabbed Quad Level situated on 75'x167.50' lot size and over 2,700 sq. ft. in Trinity Creeks Sub-Division. Foyer leads to Spacious Living Room with plenty of Natural Light. Brand New Hardwood Flooring installed 2024 in Living + Dining Rooms. Modern Eat-in Kitchen w/Custom Built Oak Cabinetry w/Soft Closing Cabinets, Granite Countertops and Oversized 5.5' x 4' Island. All Stainless Steel Appliances. Newer Refrigerator 2023, Microwave 2023 and Double-Oven 2024. Kitchen sliding glass doors leads to 16' x 16' Deck installed 2020. Newer Light Fixtures installed in 2023 in Foyer, Kitchen + Dining. Upstairs you have a Grand Double-Door entry leading to the Primary Master Bedroom w/Tray Ceiling, Private Balcony and Walk-in Closet. Indulge in the Ensuite Private Bath w/Jacuzzi Soak-In Tub, Skylight, Vanity w/Double Sinks + Separate Shower. Upper Level includes 2-Good Size Bedrooms and Full Bath. Lower Level includes Family Room, 4th Bedroom/Guest Room with access to Full Bath. Laundry Room w/Utility Sink. Enjoy your Family Room for entertaining with a Wet Bar and Gas Burning Fireplace. Sliding Glass Doors from family room leads to your backyard outdoor pergola bringing beautiful appeal to your patio and garden. Newer items include: Complete Tear-Off Roof 2023, Front Entrance Storm + Door installed 2023, New Light Fixtures 2023 (Foyer, Kitchen + Dining), Hardwood Flooring in Living + Dining Rooms installed 2024, Wood Laminate Flooring in Family Room installed 2023, Deck installed 2020 and Wrought Iron Fence installed 2019. 2-Windows in Living Room replaced 2021. Huge unfinished sub-basement with potential living area. Gas Forced Air + Central-Air and 2-Hot Water Heaters. Oversized Beautifully Landscaped Yard with Fruit Trees which include Apples, Cherries, Peaches, Pears, Plums and a Vegetable Garden. Home situated in a Beautiful Community. Close to Schools, Parks, Restaurants, Shopping and I-57 Expressway.
Contact an agent
Home facts
- Year built:2005
- Listing ID #:12469052
- Added:92 day(s) ago
- Updated:January 10, 2026 at 01:10 PM
Rooms and interior
- Bedrooms:4
- Total bathrooms:3
- Full bathrooms:3
Heating and cooling
- Cooling:Central Air
- Heating:Forced Air, Natural Gas
Structure and exterior
- Roof:Asphalt
- Year built:2005
Utilities
- Water:Public
- Sewer:Overhead Sewers, Public Sewer
Finances and disclosures
- Price:$400,000
- Tax amount:$9,607 (2024)
New listings near 931 Destiny Drive
- Open Sun, 1 to 3pmNew
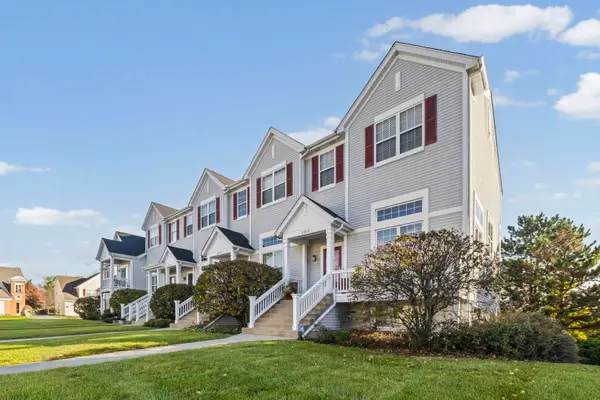 $265,000Active2 beds 3 baths1,600 sq. ft.
$265,000Active2 beds 3 baths1,600 sq. ft.21617 Dogwood Road #112-5, Matteson, IL 60443
MLS# 12543301Listed by: @PROPERTIES CHRISTIE'S INTERNATIONAL REAL ESTATE - New
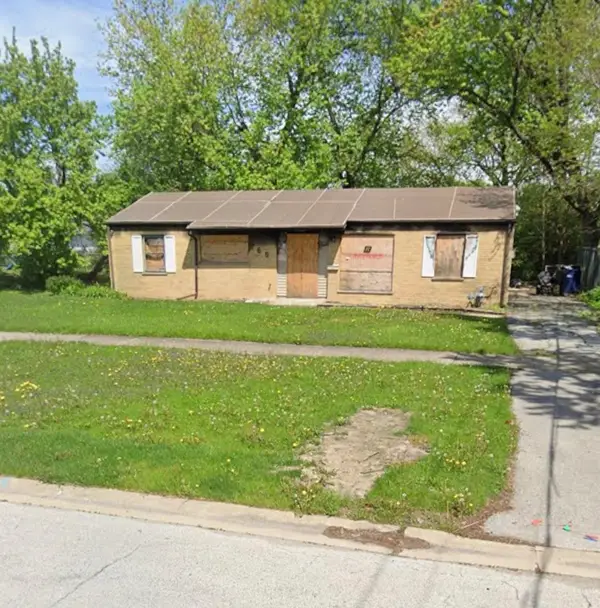 $59,000Active3 beds 2 baths925 sq. ft.
$59,000Active3 beds 2 baths925 sq. ft.765 Central Avenue, Matteson, IL 60443
MLS# 12543390Listed by: REALTY OF AMERICA, LLC - New
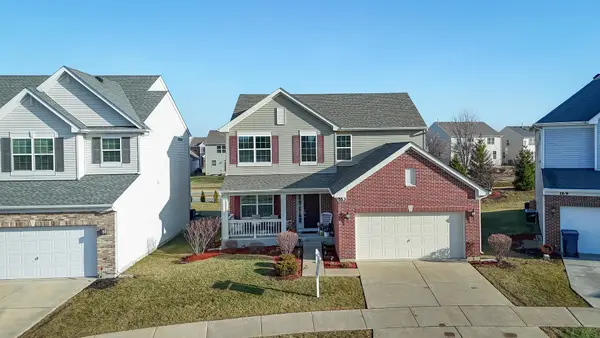 $375,000Active4 beds 3 baths4,019 sq. ft.
$375,000Active4 beds 3 baths4,019 sq. ft.Address Withheld By Seller, Matteson, IL 60443
MLS# 12543214Listed by: KALE REALTY - New
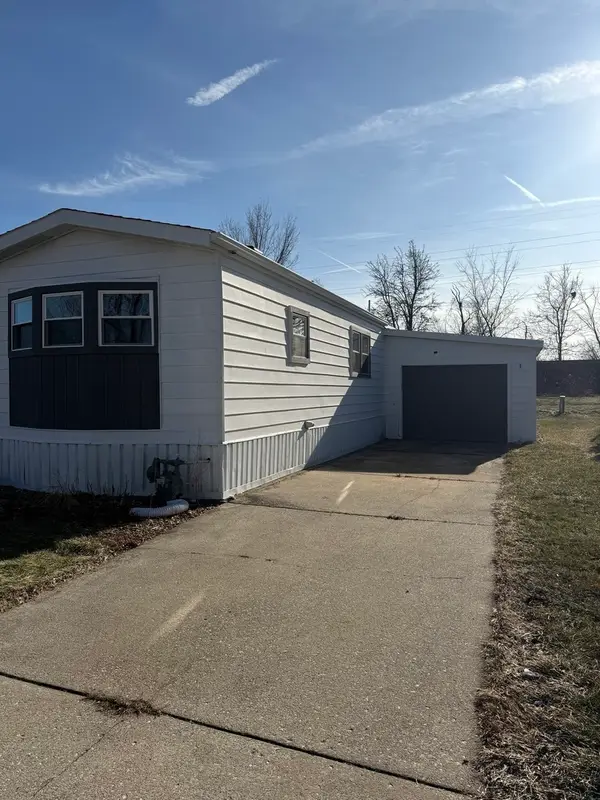 $75,000Active2 beds 1 baths
$75,000Active2 beds 1 baths610 Tanglewood Road, Matteson, IL 60443
MLS# 12537086Listed by: EXP REALTY - New
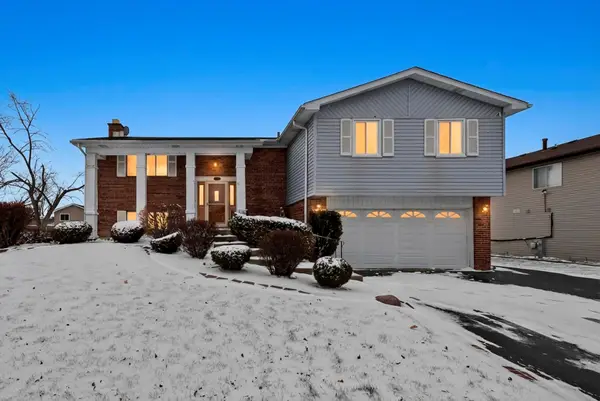 $255,500Active4 beds 3 baths2,249 sq. ft.
$255,500Active4 beds 3 baths2,249 sq. ft.152 Oakhurst Road, Matteson, IL 60443
MLS# 12540022Listed by: REAL BROKER LLC - New
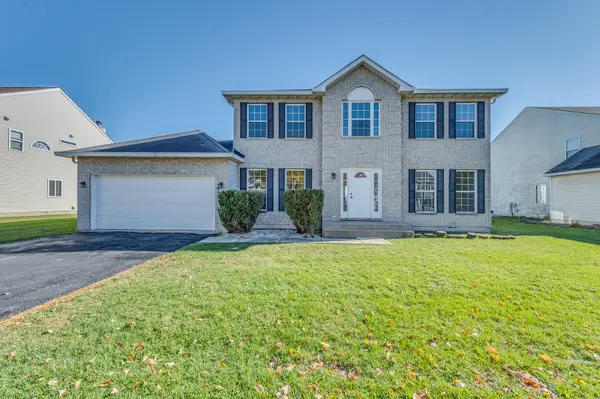 $425,000Active4 beds 3 baths2,309 sq. ft.
$425,000Active4 beds 3 baths2,309 sq. ft.153 Treehouse Road, Matteson, IL 60443
MLS# 12543083Listed by: ALL TIME REALTY, INC. - New
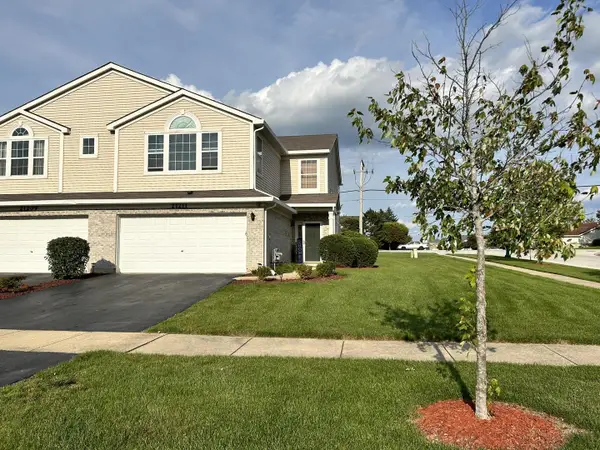 $269,000Active3 beds 3 baths1,794 sq. ft.
$269,000Active3 beds 3 baths1,794 sq. ft.21211 Gray Hawk Drive, Matteson, IL 60443
MLS# 12542723Listed by: CHICAGOLAND BROKERS INC. - New
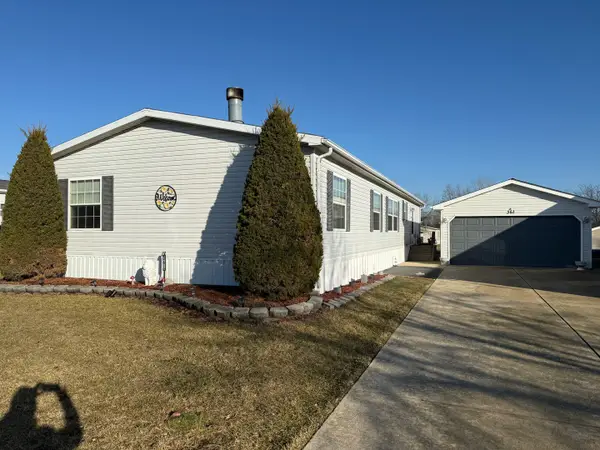 $82,500Active3 beds 2 baths
$82,500Active3 beds 2 baths361 Daffodil Lane, Matteson, IL 60443
MLS# 12537691Listed by: VILLAGE REALTY, INC. 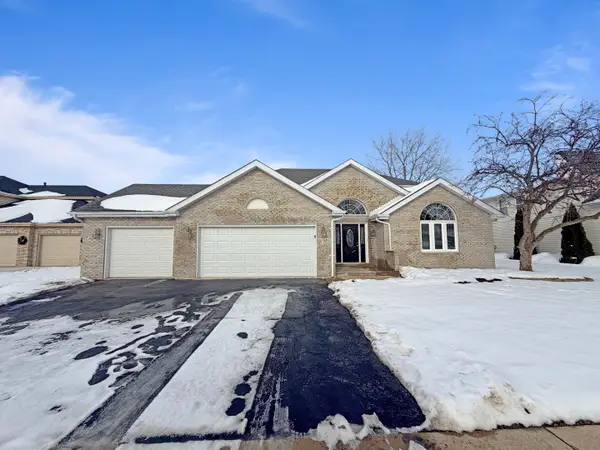 $419,900Active4 beds 3 baths2,945 sq. ft.
$419,900Active4 beds 3 baths2,945 sq. ft.620 Larkspur Lane, Matteson, IL 60443
MLS# 12537778Listed by: CROSSTOWN REALTORS INC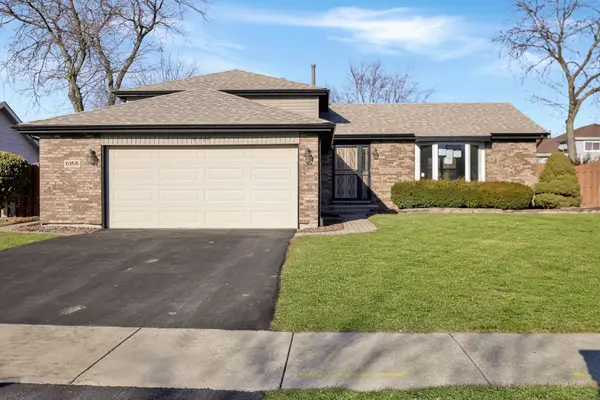 $399,000Active4 beds 3 baths2,670 sq. ft.
$399,000Active4 beds 3 baths2,670 sq. ft.6158 White Birch Lane, Matteson, IL 60443
MLS# 12532652Listed by: EXIT REALTY REDEFINED
