1712 Southdale Drive, Mattoon, IL 61938
Local realty services provided by:Better Homes and Gardens Real Estate Service First
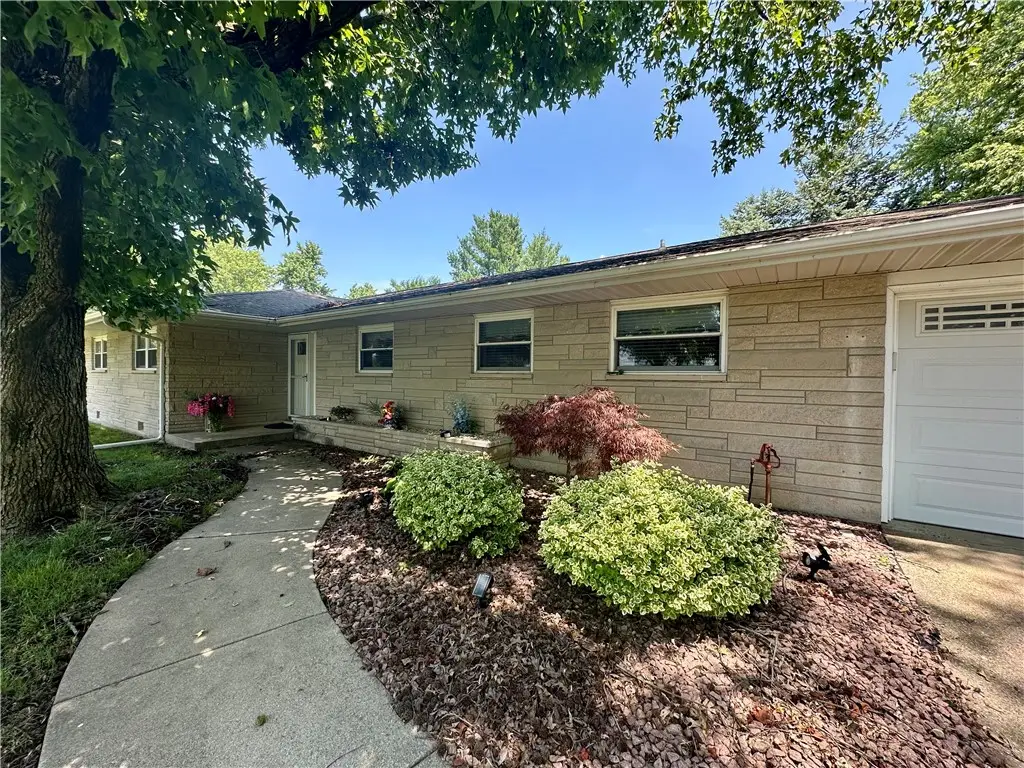
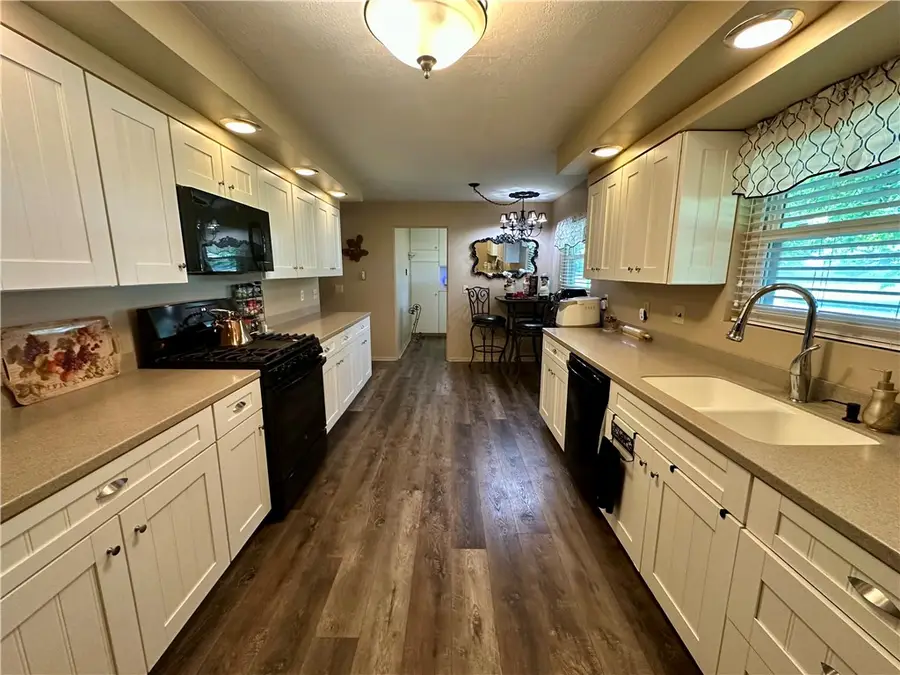
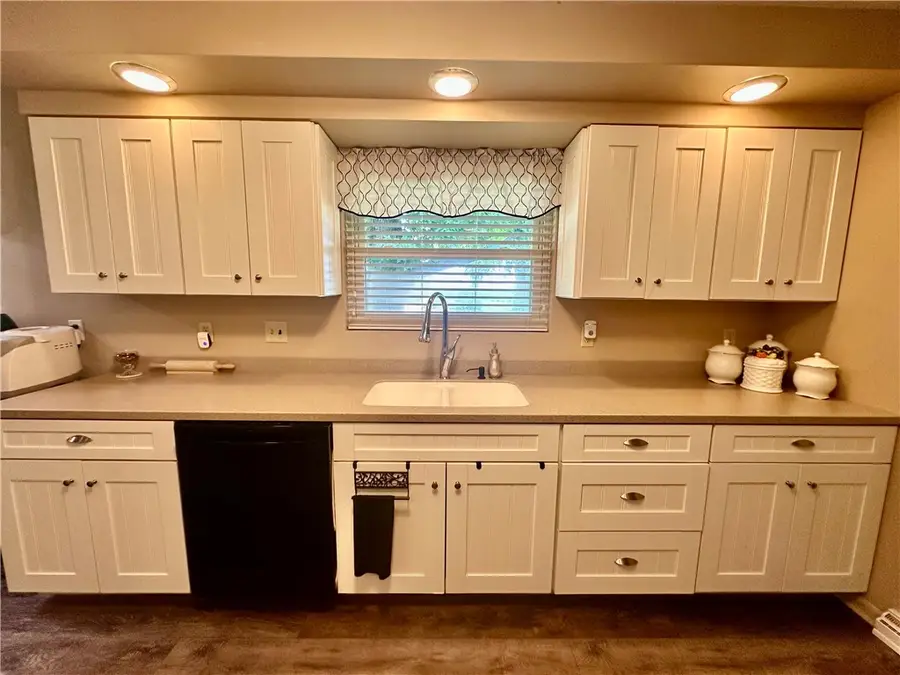
1712 Southdale Drive,Mattoon, IL 61938
$286,900
- 4 Beds
- 3 Baths
- 2,034 sq. ft.
- Single family
- Pending
Listed by:dana price
Office:keller williams-trec
MLS#:6252952
Source:IL_CIBOR
Price summary
- Price:$286,900
- Price per sq. ft.:$141.05
About this home
Charming and Spacious Bedford Stone Ranch with Modern Updates!
Don’t miss this beautifully updated Bedford Stone Ranch offering over 2,000 square feet of comfortable living space. This four-bedroom, three-bath home is full of character and functionality, featuring solid construction with many recent upgrades.
Step inside to find brand-new carpet and laminate flooring throughout, setting the tone for a fresh and inviting interior. The remodeled kitchen boasts sleek granite countertops, crisp white cabinetry, black appliances, and a stylish laminate floor. Just off the kitchen is a nicely sized dining room—perfect for gatherings.
This home offers two spacious living areas: a front living room that opens to the dining room and includes a large patio door for access to the backyard, and a cozy family room featuring a Bedford Stone wood-burning fireplace, built-in shelving, and another patio door leading to the back patio—ideal for relaxing or entertaining.
All four bedrooms are generously sized, with one bedroom showcasing a charming barn door on the closet. Each of the three full bathrooms includes a walk-in shower for modern convenience.
Additional highlights include a two-car attached garage, two new tankless hot water heaters, new heat pump, new air conditioner, new garage door, and a brand-new sump pump with backup system and vapor barrier in the crawl space. Subfloors have also been replaced beneath the new carpeting, ensuring quality from the ground up.
This move-in-ready gem offers the perfect blend of timeless character and modern comfort—schedule your showing today!
Contact an agent
Home facts
- Year built:1964
- Listing Id #:6252952
- Added:37 day(s) ago
- Updated:August 10, 2025 at 10:14 AM
Rooms and interior
- Bedrooms:4
- Total bathrooms:3
- Full bathrooms:3
- Living area:2,034 sq. ft.
Heating and cooling
- Cooling:Central Air, Heat Pump
- Heating:Forced Air, Heat Pump, Radiant
Structure and exterior
- Year built:1964
- Building area:2,034 sq. ft.
- Lot area:0.34 Acres
Utilities
- Water:Public
- Sewer:Septic Tank
Finances and disclosures
- Price:$286,900
- Price per sq. ft.:$141.05
- Tax amount:$3,141 (2024)
New listings near 1712 Southdale Drive
- New
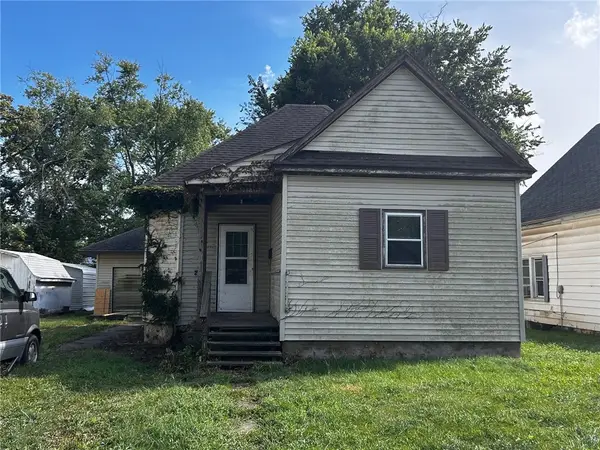 $26,000Active3 beds 1 baths836 sq. ft.
$26,000Active3 beds 1 baths836 sq. ft.2717 Pine Avenue, Mattoon, IL 61938
MLS# 6254620Listed by: COLDWELL BANKER CLASSIC REAL ESTATE - New
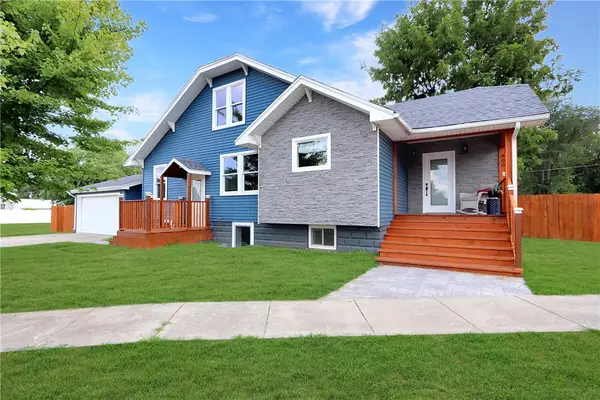 $295,000Active5 beds 3 baths2,506 sq. ft.
$295,000Active5 beds 3 baths2,506 sq. ft.800 Vanlaningham Drive, Mattoon, IL 61938
MLS# 6254609Listed by: CENTURY 21 KIMA PROPERTIES - New
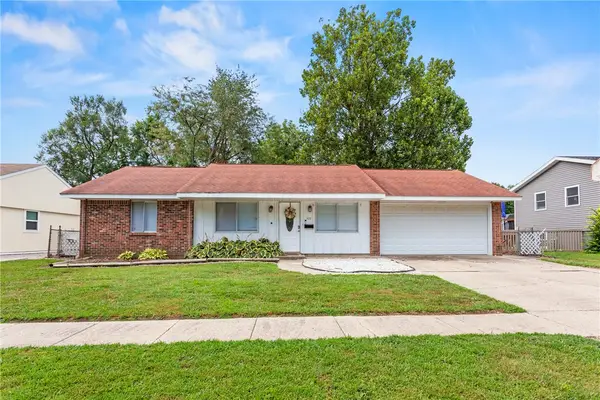 $179,000Active3 beds 2 baths2,105 sq. ft.
$179,000Active3 beds 2 baths2,105 sq. ft.309 Essex Avenue, Mattoon, IL 61938
MLS# 6254600Listed by: KELLER WILLIAMS-TREC - New
 $29,900Active0.16 Acres
$29,900Active0.16 Acres1305 Marshall Avenue, Mattoon, IL 61938
MLS# 6254603Listed by: CENTURY 21 KIMA PROPERTIES - New
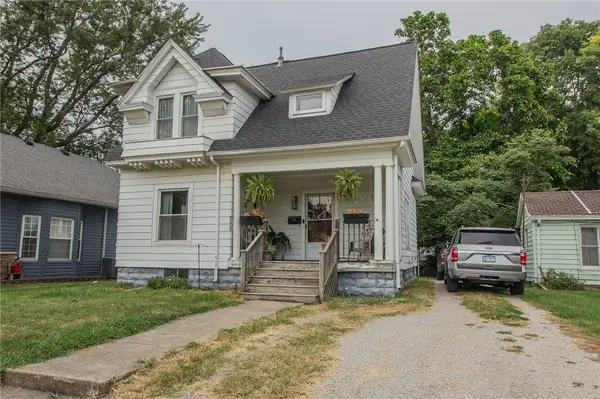 $112,000Active4 beds 2 baths1,310 sq. ft.
$112,000Active4 beds 2 baths1,310 sq. ft.2816 Dewitt Avenue, Mattoon, IL 61938
MLS# 6254596Listed by: PREMIER REALTORS - New
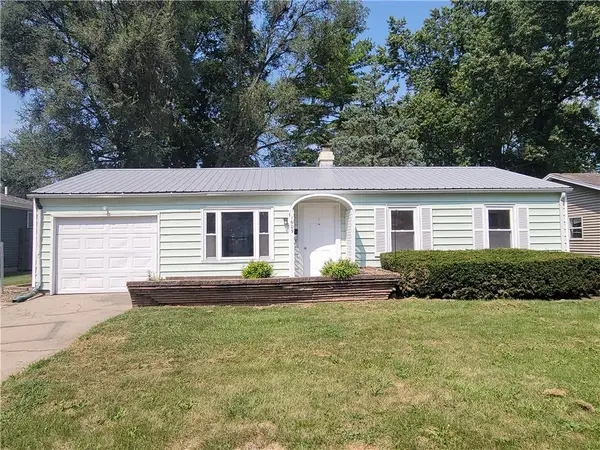 $94,900Active3 beds 1 baths925 sq. ft.
$94,900Active3 beds 1 baths925 sq. ft.1609 S 3rd Street, Mattoon, IL 61938
MLS# 6254579Listed by: SANDERS & COMPANY 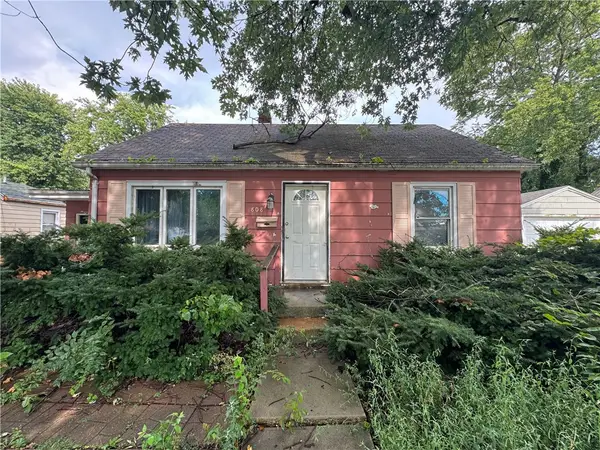 $49,900Pending3 beds 2 baths1,244 sq. ft.
$49,900Pending3 beds 2 baths1,244 sq. ft.808 9th Street, Mattoon, IL 61938
MLS# 6254531Listed by: CENTURY 21 KIMA PROPERTIES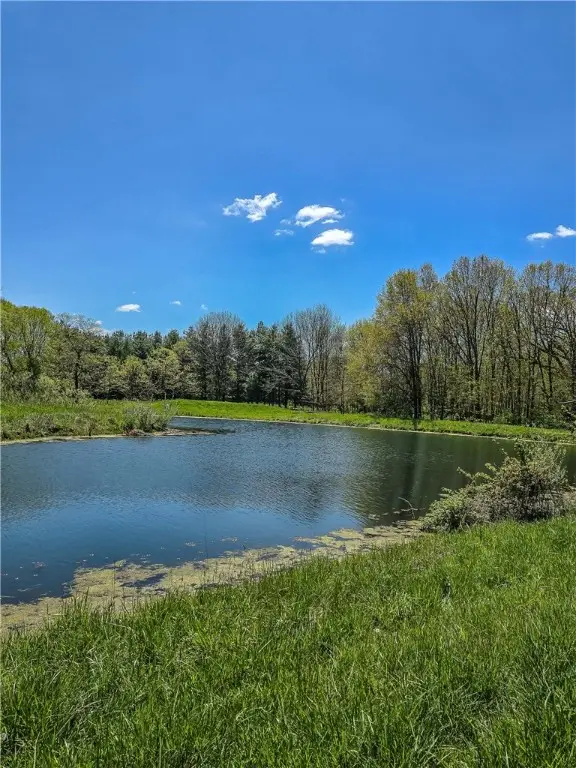 $129,000Pending5 Acres
$129,000Pending5 AcresOld State Road, Mattoon, IL 61938
MLS# 6254528Listed by: COLDWELL BANKER CLASSIC REAL ESTATE- New
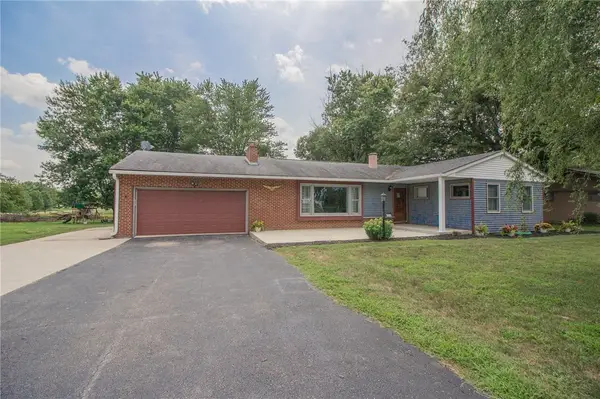 $289,500Active3 beds 2 baths1,789 sq. ft.
$289,500Active3 beds 2 baths1,789 sq. ft.7664 W Country Club Road, Mattoon, IL 61938
MLS# 6254514Listed by: PREMIER REALTORS - New
 $174,900Active3 beds 1 baths1,859 sq. ft.
$174,900Active3 beds 1 baths1,859 sq. ft.2808 Western Avenue, Mattoon, IL 61938
MLS# 6254485Listed by: RYAN DALLAS REAL ESTATE
