3512 Walnut Avenue, Mattoon, IL 61938
Local realty services provided by:Better Homes and Gardens Real Estate Service First
3512 Walnut Avenue,Mattoon, IL 61938
$114,900
- 4 Beds
- 2 Baths
- 1,648 sq. ft.
- Single family
- Active
Listed by: keith hartman
Office: re/max key advantage
MLS#:6255242
Source:IL_CIBOR
Price summary
- Price:$114,900
- Price per sq. ft.:$69.72
About this home
If you’re in search of an exceptional and budget-friendly 4-bedroom home with 2 bathrooms, look no further! This beautiful property is nestled in a serene neighborhood near the southwest edge of Mattoon, offering the perfect blend of comfort and convenience.
Recently remodeled, this home features a brand-new roof, stylish flooring throughout, and a fresh paint, giving it a modern and inviting feel. The main level features a spacious bedroom, while upstairs, you’ll find three additional well-appointed bedrooms. Each level is complemented by a full bathroom, enhancing practicality.
Step outside to enjoy the expansive 24' x 10' covered back patio, ideal for relaxation or entertaining. The fenced-in backyard offers a private oasis, perfect for outdoor activities. Plus, you'll appreciate the oversized one-car detached garage, providing ample space for your vehicle and additional storage.
Don’t miss out on this incredible opportunity—this home is ready to welcome you!
Contact an agent
Home facts
- Year built:1950
- Listing ID #:6255242
- Added:146 day(s) ago
- Updated:February 10, 2026 at 04:35 PM
Rooms and interior
- Bedrooms:4
- Total bathrooms:2
- Full bathrooms:2
- Living area:1,648 sq. ft.
Heating and cooling
- Cooling:Central Air
- Heating:Forced Air, Gas
Structure and exterior
- Year built:1950
- Building area:1,648 sq. ft.
- Lot area:0.16 Acres
Utilities
- Water:Public
- Sewer:Public Sewer
Finances and disclosures
- Price:$114,900
- Price per sq. ft.:$69.72
- Tax amount:$1,111 (2024)
New listings near 3512 Walnut Avenue
- New
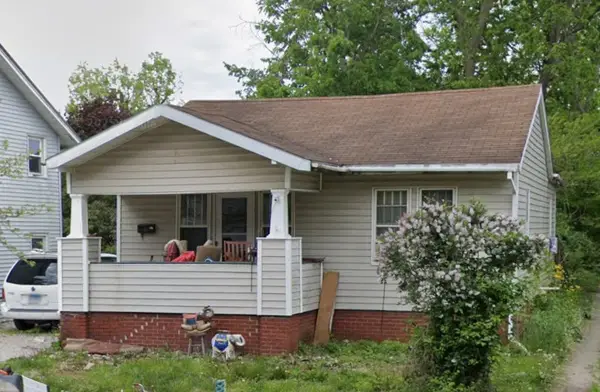 $65,000Active2 beds 1 baths936 sq. ft.
$65,000Active2 beds 1 baths936 sq. ft.109 N 26th Street, Mattoon, IL 61938
MLS# 12562846Listed by: INFINITI PROPERTIES, INC. - New
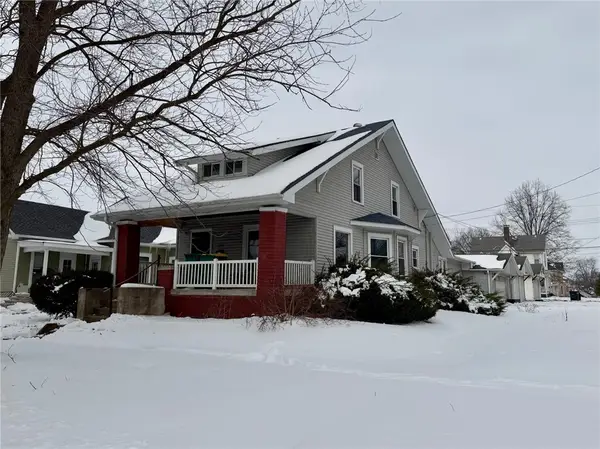 $124,900Active4 beds 2 baths2,448 sq. ft.
$124,900Active4 beds 2 baths2,448 sq. ft.2800 Pine Avenue, Mattoon, IL 61938
MLS# 6257022Listed by: KELLER WILLIAMS-TREC - New
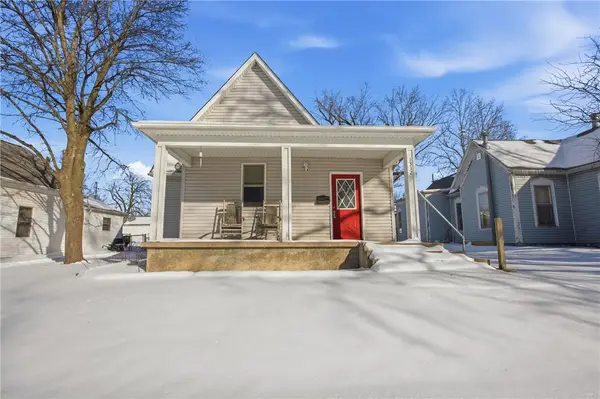 $110,000Active3 beds 2 baths1,294 sq. ft.
$110,000Active3 beds 2 baths1,294 sq. ft.1312 Edgar Avenue, Mattoon, IL 61938
MLS# 6256984Listed by: KELLER WILLIAMS-TREC - New
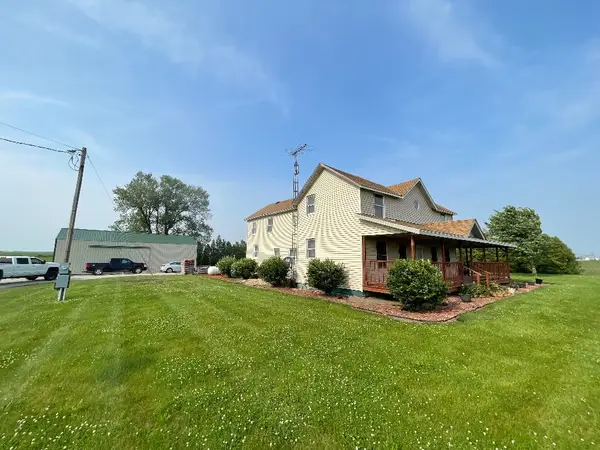 $227,500Active4 beds 2 baths2,328 sq. ft.
$227,500Active4 beds 2 baths2,328 sq. ft.5531 E County Road 1200 N, Mattoon, IL 61938
MLS# 6257004Listed by: DEDICATED REALTY INC. 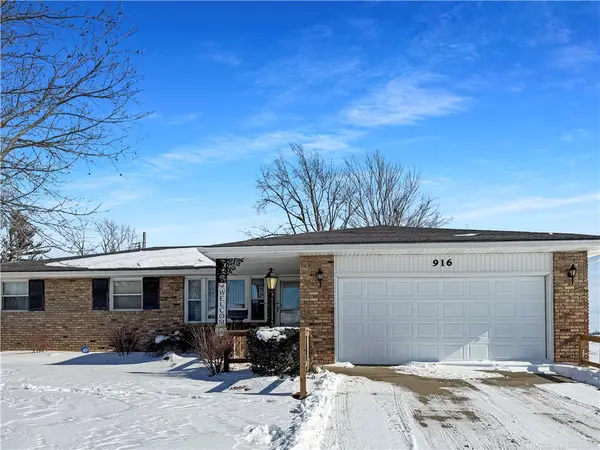 $185,000Active3 beds 2 baths1,786 sq. ft.
$185,000Active3 beds 2 baths1,786 sq. ft.916 S 36th Street, Mattoon, IL 61938
MLS# 6256975Listed by: CENTURY 21 KIMA PROPERTIES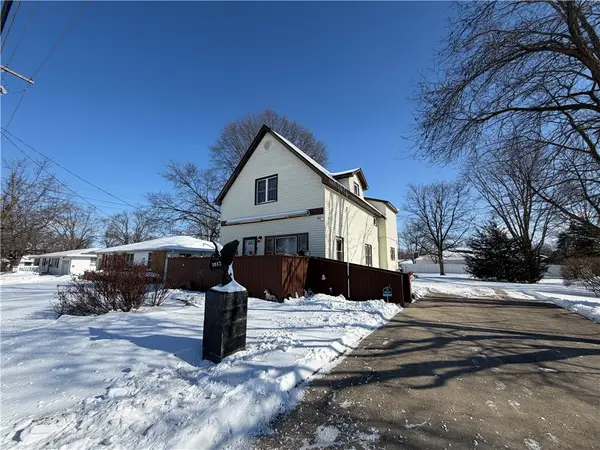 $87,500Active4 beds 2 baths1,690 sq. ft.
$87,500Active4 beds 2 baths1,690 sq. ft.1012 S 6th Street, Mattoon, IL 61938
MLS# 6256947Listed by: RYAN DALLAS REAL ESTATE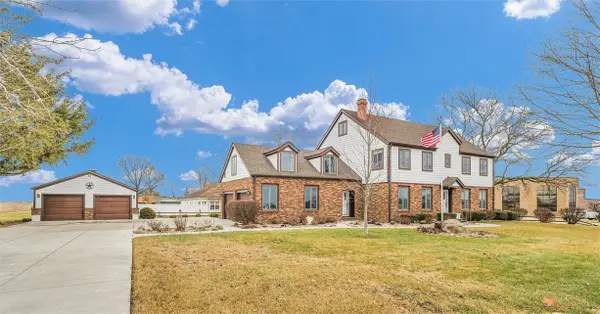 $415,000Active5 beds 4 baths3,818 sq. ft.
$415,000Active5 beds 4 baths3,818 sq. ft.620 Odd Fellow Road, Mattoon, IL 61938
MLS# 6256893Listed by: KELLER WILLIAMS-TREC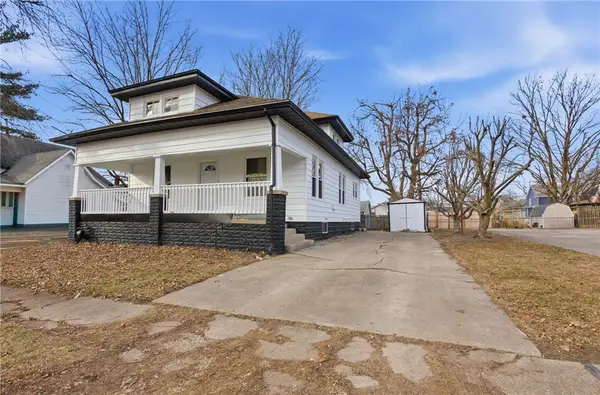 $169,000Active3 beds 2 baths1,916 sq. ft.
$169,000Active3 beds 2 baths1,916 sq. ft.113 S 25th Street, Mattoon, IL 61938
MLS# 6256894Listed by: KELLER WILLIAMS-TREC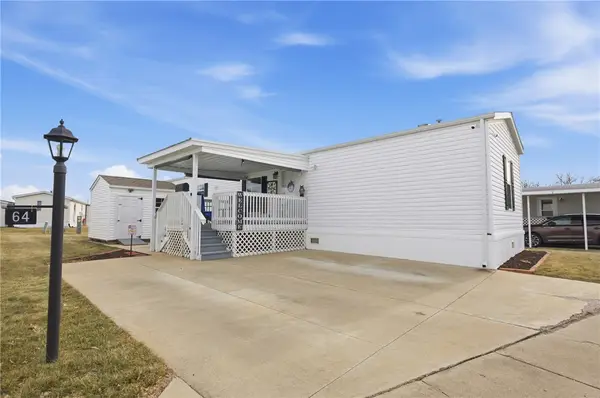 $79,000Active3 beds 2 baths1,020 sq. ft.
$79,000Active3 beds 2 baths1,020 sq. ft.812 N 8th Street #64, Mattoon, IL 61938
MLS# 6256895Listed by: KELLER WILLIAMS-TREC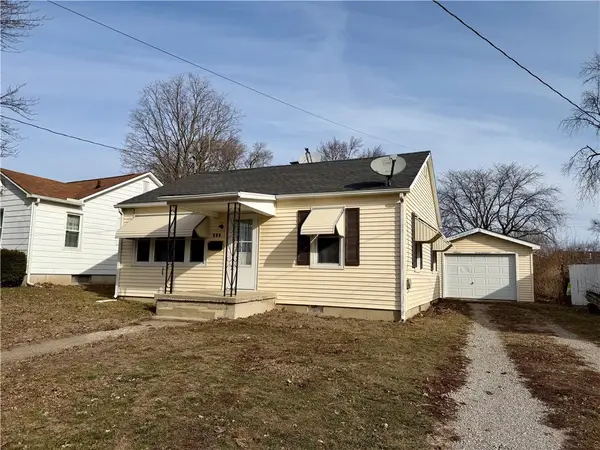 $68,000Active2 beds 1 baths768 sq. ft.
$68,000Active2 beds 1 baths768 sq. ft.632 Woodlawn Avenue, Mattoon, IL 61938
MLS# 6256868Listed by: KELLER WILLIAMS-TREC

