400 Country Club Road, Mattoon, IL 61938
Local realty services provided by:Better Homes and Gardens Real Estate Service First
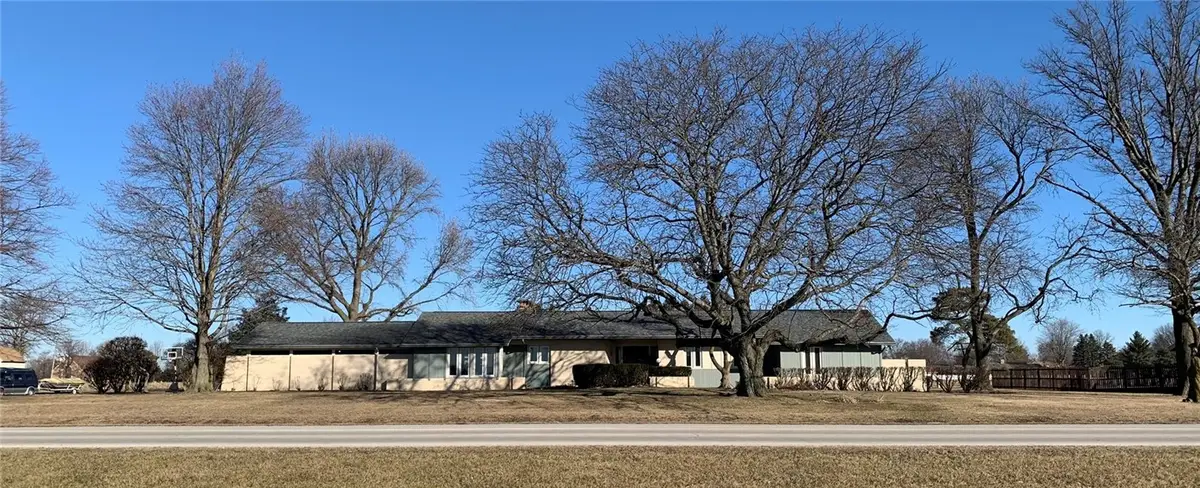
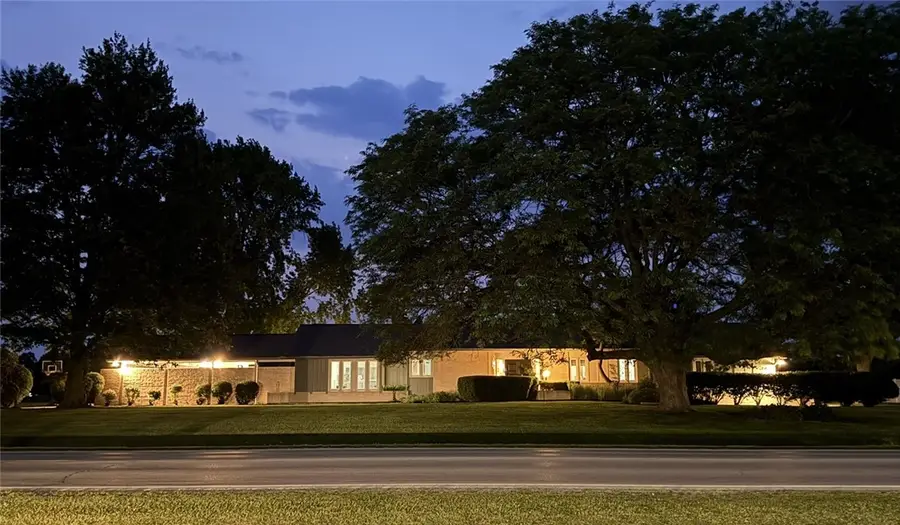
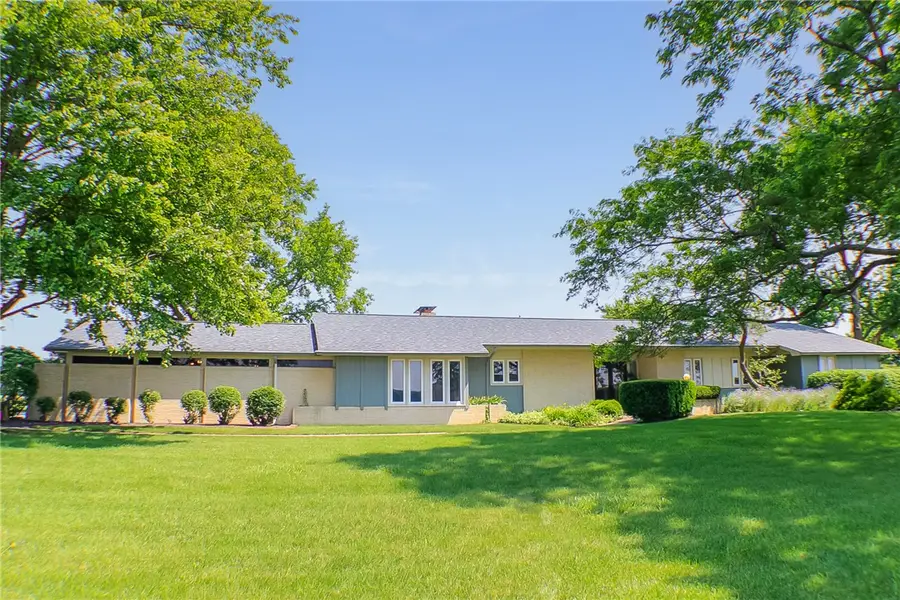
400 Country Club Road,Mattoon, IL 61938
$414,900
- 3 Beds
- 5 Baths
- 3,034 sq. ft.
- Single family
- Active
Listed by:ross hutchinson
Office:all-american realty
MLS#:6252510
Source:IL_CIBOR
Price summary
- Price:$414,900
- Price per sq. ft.:$136.75
About this home
This exceptional, architect designed 3-bedroom, 5-bath ranch offers over 3,000 square feet of main floor living space and was thoughtfully designed with entertaining and family in mind. From the custom finishes to the open layout, every inch of this home exudes style, comfort, and functionality.
The heart of the home is a beautifully updated kitchen featuring sleek quartz countertops, high-end stainless steel appliances, and rich Amish-built maple cabinets. Just off the kitchen, the first of multiple living areas welcomes you with a striking brick fireplace – a true focal point that adds warmth and character.
Besides the Kitchen connected bright and open Family Room-Breakfast Room area, the nearby raised and spacious Living Room-Dining Room combination, complete with 3 walls of glass, provides an atmosphere of gracious living perfect for those special entertainment occasions.
The luxurious master suite includes a Roman soaking tub, while the two additional bedrooms are connected by a convenient Hollywood-style bathroom (providing en-suite functionality). Two more half baths—one with private access to the pool—ensure guests and residents alike have everything they need right at their fingertips.
The partially finished basement offers incredible potential, with ample space for a second living area and the addition of a fourth bedroom (or office), making this home perfect for growing needs or personalized expansion.
Outside, the features continue to impress. A brand-new oversized garage door opens to a 3-car capacity, ideal for car lovers or storage needs. The massive concrete driveway provides additional parking for 12, while the backyard is a true oasis—complete with an in-ground pool (with pool-house), brick planters and expansive stamped concrete patio perfect for summer entertaining.
Whether you're hosting a gathering or simply enjoying a quiet evening at home, this entertainer’s mid-century modern has the space, style, and upgrades to support it all. Don’t miss this one-of-a-kind opportunity!
Contact an agent
Home facts
- Year built:1963
- Listing Id #:6252510
- Added:62 day(s) ago
- Updated:July 14, 2025 at 03:18 PM
Rooms and interior
- Bedrooms:3
- Total bathrooms:5
- Full bathrooms:3
- Half bathrooms:2
- Living area:3,034 sq. ft.
Heating and cooling
- Cooling:Central Air
- Heating:Forced Air, Gas
Structure and exterior
- Year built:1963
- Building area:3,034 sq. ft.
- Lot area:0.76 Acres
Utilities
- Water:Public
- Sewer:Septic Tank
Finances and disclosures
- Price:$414,900
- Price per sq. ft.:$136.75
- Tax amount:$5,380 (2023)
New listings near 400 Country Club Road
- New
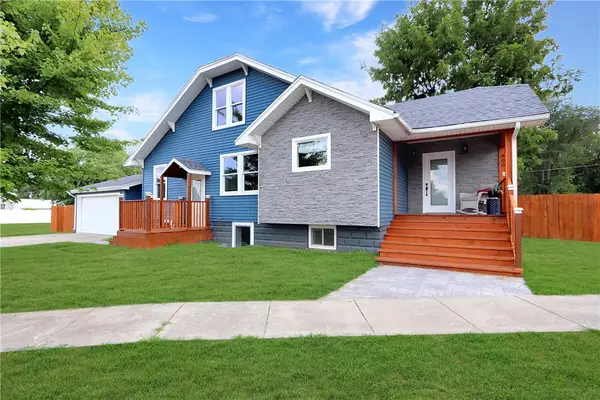 $295,000Active5 beds 3 baths2,506 sq. ft.
$295,000Active5 beds 3 baths2,506 sq. ft.800 Vanlaningham Drive, Mattoon, IL 61938
MLS# 6254609Listed by: CENTURY 21 KIMA PROPERTIES - New
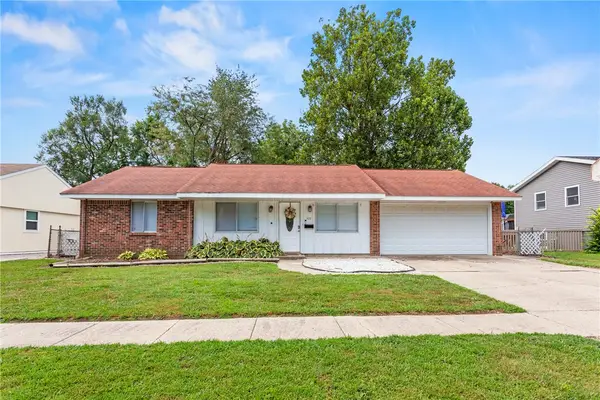 $179,000Active3 beds 2 baths2,105 sq. ft.
$179,000Active3 beds 2 baths2,105 sq. ft.309 Essex Avenue, Mattoon, IL 61938
MLS# 6254600Listed by: KELLER WILLIAMS-TREC - New
 $29,900Active0.16 Acres
$29,900Active0.16 Acres1305 Marshall Avenue, Mattoon, IL 61938
MLS# 6254603Listed by: CENTURY 21 KIMA PROPERTIES - New
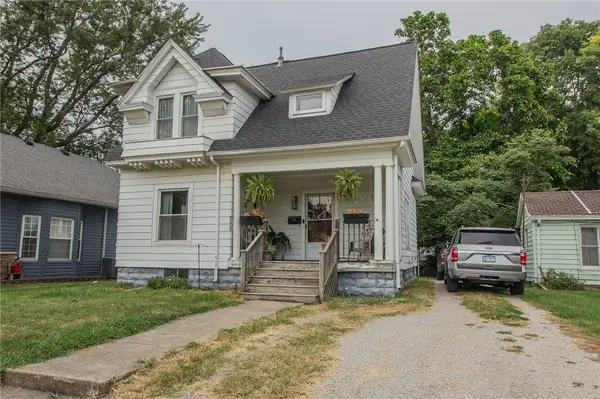 $112,000Active4 beds 2 baths1,310 sq. ft.
$112,000Active4 beds 2 baths1,310 sq. ft.2816 Dewitt Avenue, Mattoon, IL 61938
MLS# 6254596Listed by: PREMIER REALTORS - New
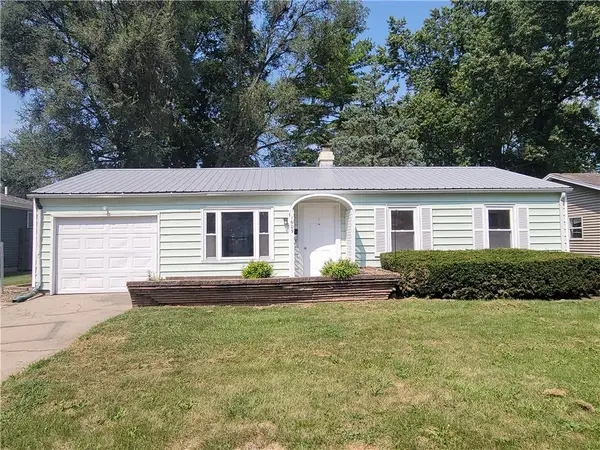 $94,900Active3 beds 1 baths925 sq. ft.
$94,900Active3 beds 1 baths925 sq. ft.1609 S 3rd Street, Mattoon, IL 61938
MLS# 6254579Listed by: SANDERS & COMPANY 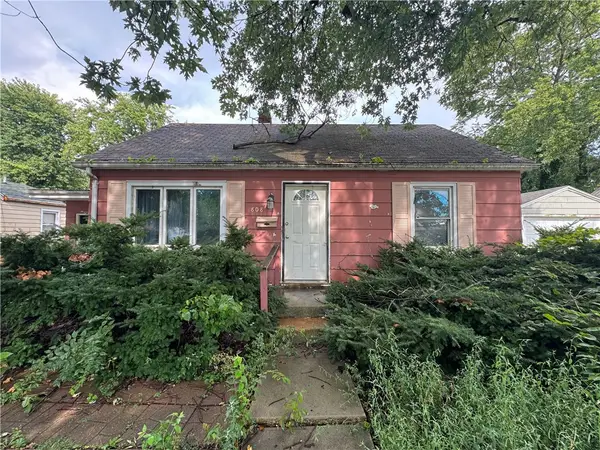 $49,900Pending3 beds 2 baths1,244 sq. ft.
$49,900Pending3 beds 2 baths1,244 sq. ft.808 9th Street, Mattoon, IL 61938
MLS# 6254531Listed by: CENTURY 21 KIMA PROPERTIES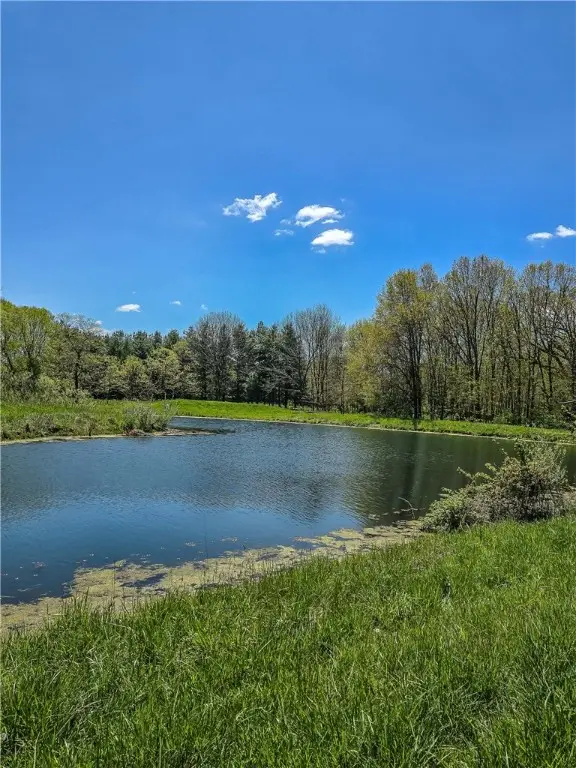 $129,000Pending5 Acres
$129,000Pending5 AcresOld State Road, Mattoon, IL 61938
MLS# 6254528Listed by: COLDWELL BANKER CLASSIC REAL ESTATE- New
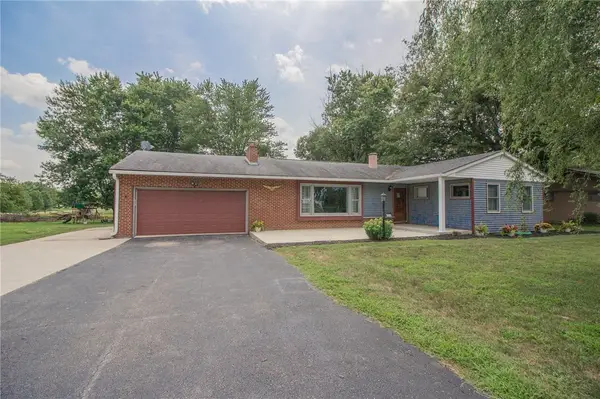 $289,500Active3 beds 2 baths1,789 sq. ft.
$289,500Active3 beds 2 baths1,789 sq. ft.7664 W Country Club Road, Mattoon, IL 61938
MLS# 6254514Listed by: PREMIER REALTORS - New
 $174,900Active3 beds 1 baths1,859 sq. ft.
$174,900Active3 beds 1 baths1,859 sq. ft.2808 Western Avenue, Mattoon, IL 61938
MLS# 6254485Listed by: RYAN DALLAS REAL ESTATE - New
 $90,000Active2 beds 1 baths952 sq. ft.
$90,000Active2 beds 1 baths952 sq. ft.900 S 14th Street, Mattoon, IL 61938
MLS# 6254457Listed by: CENTURY 21 KIMA PROPERTIES
