513 Crestmore Avenue, Mattoon, IL 61938
Local realty services provided by:Better Homes and Gardens Real Estate Service First
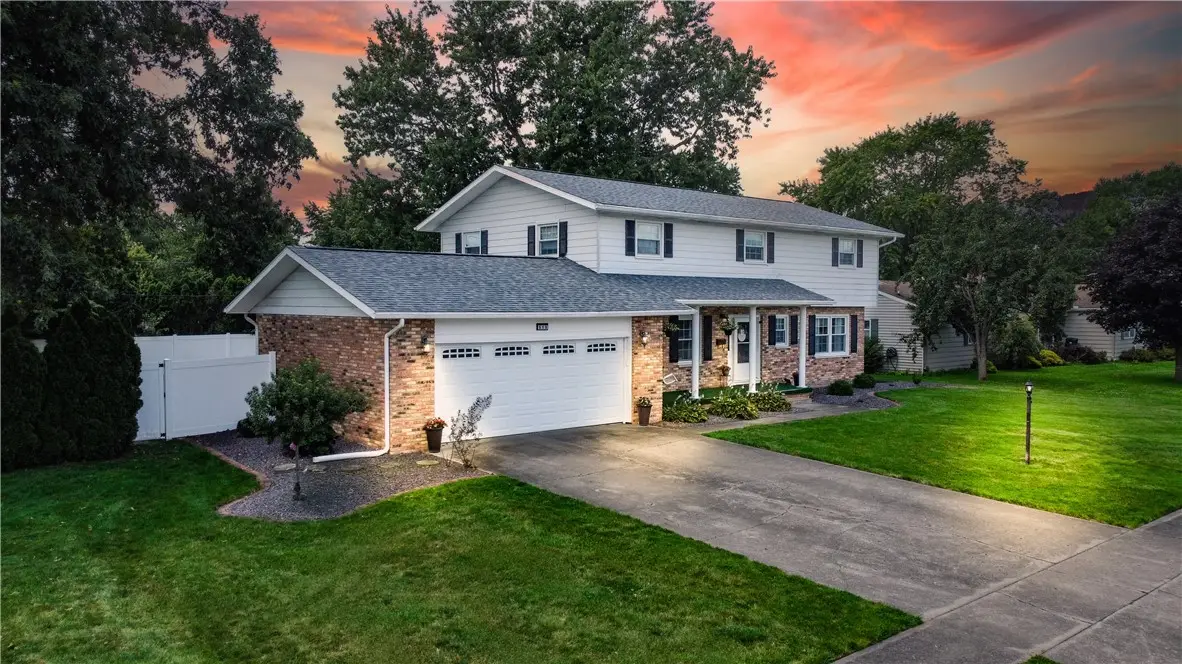
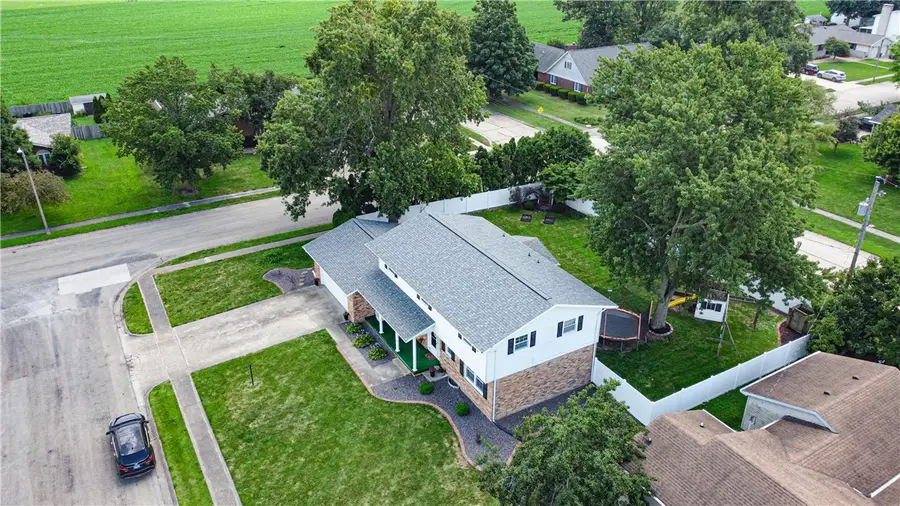
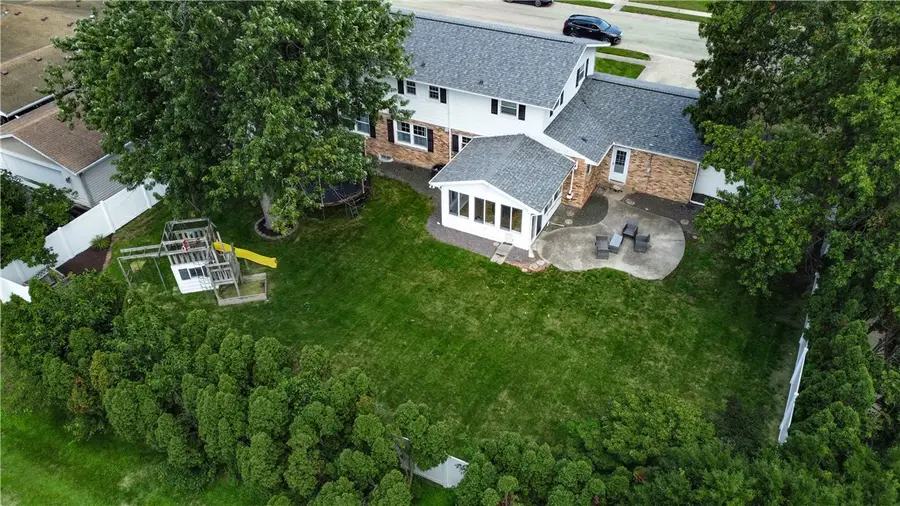
513 Crestmore Avenue,Mattoon, IL 61938
$294,000
- 4 Beds
- 3 Baths
- 3,570 sq. ft.
- Single family
- Active
Listed by:brian ellermets
Office:century 21 kima properties
MLS#:6253139
Source:IL_CIBOR
Price summary
- Price:$294,000
- Price per sq. ft.:$82.35
About this home
Located on a corner lot in the highly sought-after Crestview neighborhood, this beautiful 4-bedroom, 2.5-bathroom home offers over 3,500 square feet of living space—plenty of room for guests and entertaining.
This well-maintained two-story home features a spacious main level with multiple living areas and an inviting layout. The kitchen flows seamlessly into a backyard sunroom, a great retreat for reading books or your morning coffee. Upstairs, you’ll find four generously sized bedrooms, including a primary suite with its own private bathroom.
The full finished basement adds even more versatility with a wet bar kitchen, perfect for movie nights, entertaining, or a play area. A bonus room on the lower level provides space for a home office, gym, or hobby room.
Step outside to a fenced-in backyard with a concrete patio perfect for BBQs or relaxing evenings. Additional updates include new flooring in kitchen(2022), new dishwasher(2022), new vinyl fencing, landscaping (2023), and a new AC unit (2023) for added comfort and peace of mind.
This move-in ready home combines size, location, and features—don’t miss your chance to own a fantastic property in one of Mattoon’s most desirable areas!
Contact an agent
Home facts
- Year built:1968
- Listing Id #:6253139
- Added:20 day(s) ago
- Updated:August 08, 2025 at 01:15 PM
Rooms and interior
- Bedrooms:4
- Total bathrooms:3
- Full bathrooms:2
- Half bathrooms:1
- Living area:3,570 sq. ft.
Heating and cooling
- Cooling:Central Air
- Heating:Electric, Radiant
Structure and exterior
- Year built:1968
- Building area:3,570 sq. ft.
- Lot area:0.34 Acres
Utilities
- Water:Public
- Sewer:Public Sewer
Finances and disclosures
- Price:$294,000
- Price per sq. ft.:$82.35
- Tax amount:$7,565 (2024)
New listings near 513 Crestmore Avenue
- New
 $174,900Active3 beds 1 baths1,859 sq. ft.
$174,900Active3 beds 1 baths1,859 sq. ft.2808 Western Avenue, Mattoon, IL 61938
MLS# 12439668Listed by: RYAN DALLAS REAL ESTATE - New
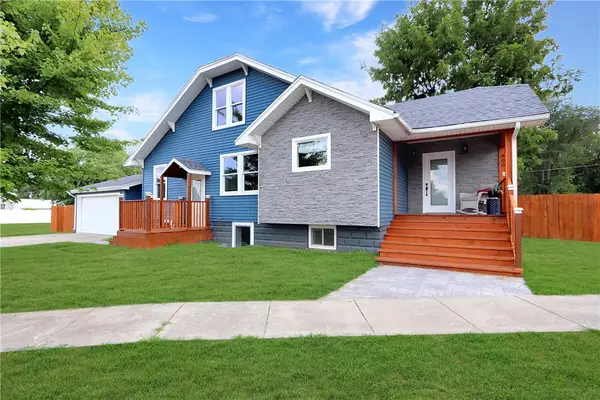 $295,000Active5 beds 3 baths2,506 sq. ft.
$295,000Active5 beds 3 baths2,506 sq. ft.800 Vanlaningham Drive, Mattoon, IL 61938
MLS# 6254609Listed by: CENTURY 21 KIMA PROPERTIES - New
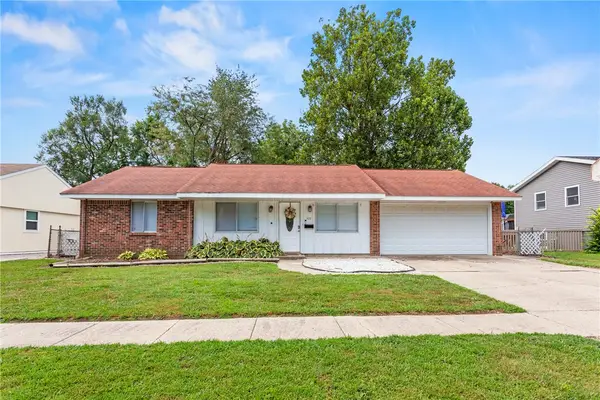 $179,000Active3 beds 2 baths2,105 sq. ft.
$179,000Active3 beds 2 baths2,105 sq. ft.309 Essex Avenue, Mattoon, IL 61938
MLS# 6254600Listed by: KELLER WILLIAMS-TREC - New
 $29,900Active0.16 Acres
$29,900Active0.16 Acres1305 Marshall Avenue, Mattoon, IL 61938
MLS# 6254603Listed by: CENTURY 21 KIMA PROPERTIES - New
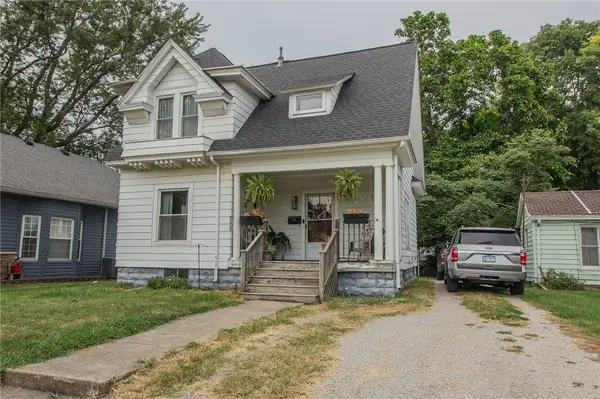 $112,000Active4 beds 2 baths1,310 sq. ft.
$112,000Active4 beds 2 baths1,310 sq. ft.2816 Dewitt Avenue, Mattoon, IL 61938
MLS# 6254596Listed by: PREMIER REALTORS - New
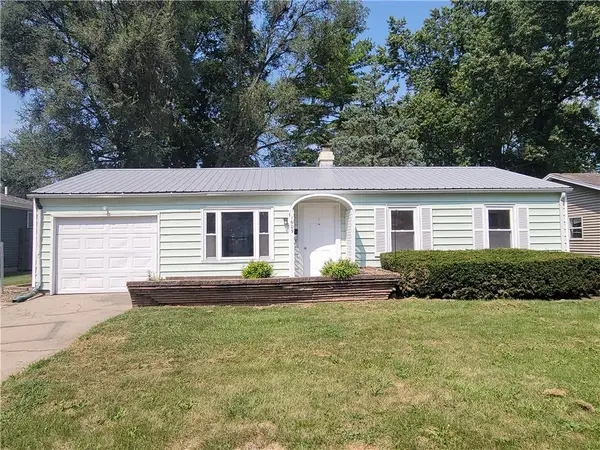 $94,900Active3 beds 1 baths925 sq. ft.
$94,900Active3 beds 1 baths925 sq. ft.1609 S 3rd Street, Mattoon, IL 61938
MLS# 6254579Listed by: SANDERS & COMPANY 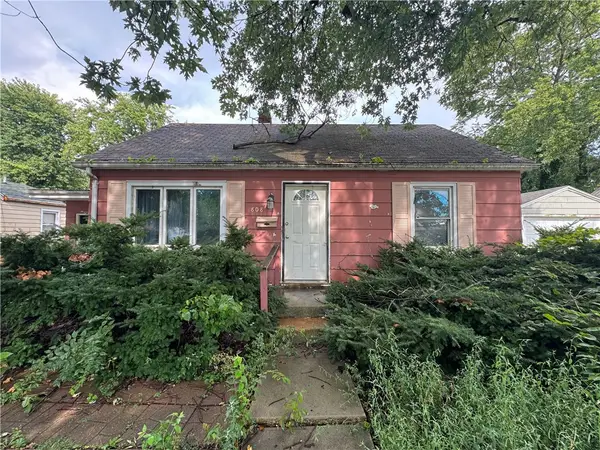 $49,900Pending3 beds 2 baths1,244 sq. ft.
$49,900Pending3 beds 2 baths1,244 sq. ft.808 9th Street, Mattoon, IL 61938
MLS# 6254531Listed by: CENTURY 21 KIMA PROPERTIES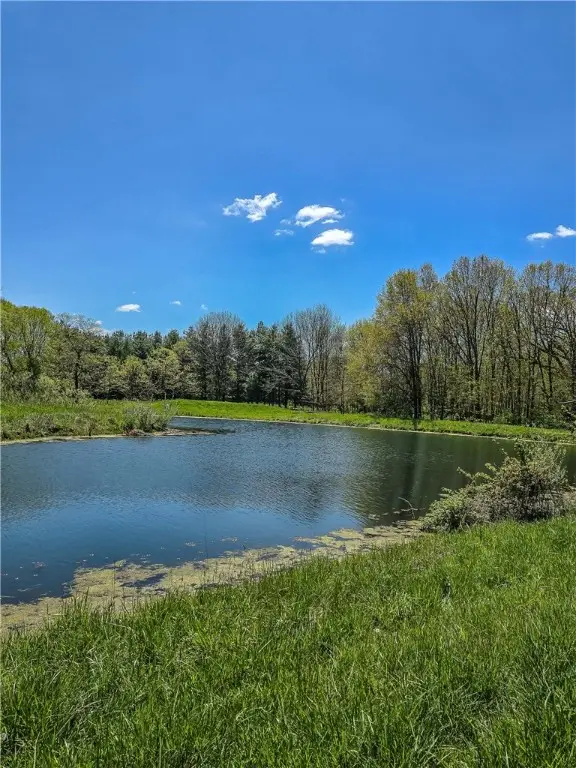 $129,000Pending5 Acres
$129,000Pending5 AcresOld State Road, Mattoon, IL 61938
MLS# 6254528Listed by: COLDWELL BANKER CLASSIC REAL ESTATE- New
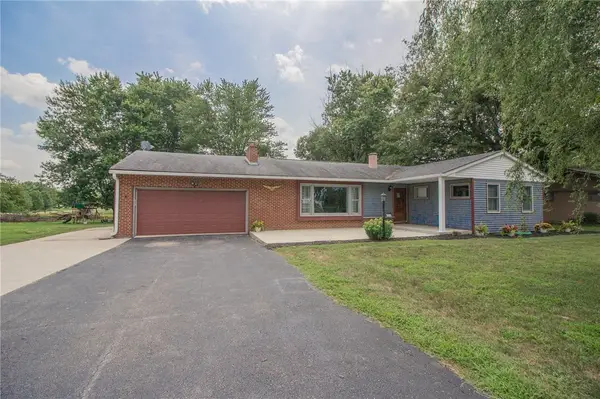 $289,500Active3 beds 2 baths1,789 sq. ft.
$289,500Active3 beds 2 baths1,789 sq. ft.7664 W Country Club Road, Mattoon, IL 61938
MLS# 6254514Listed by: PREMIER REALTORS - New
 $90,000Active2 beds 1 baths952 sq. ft.
$90,000Active2 beds 1 baths952 sq. ft.900 S 14th Street, Mattoon, IL 61938
MLS# 6254457Listed by: CENTURY 21 KIMA PROPERTIES

