716 S 24th Street, Mattoon, IL 61938
Local realty services provided by:Better Homes and Gardens Real Estate Service First
716 S 24th Street,Mattoon, IL 61938
$239,900
- 4 Beds
- 3 Baths
- 1,544 sq. ft.
- Single family
- Active
Listed by: reuben stence
Office: stence realty
MLS#:6256167
Source:IL_CIBOR
Price summary
- Price:$239,900
- Price per sq. ft.:$155.38
About this home
This 4 bedroom 2 1/2 bathroom features the modern and convenience of having everything completely brand new. This home was bought as a shell and has been completely finished with all brand new electrical, plumbing, HVAC, flooring, drywall, and so much more. Stepping in from the large covered front porch, you are greeted with an open concept kitchen, living room featuring ample counter space, quartz counter tops, all new stainless-steel appliances, and a large island. The master bedroom features an en-suite bathroom with a step-in shower and a large closet. Downstairs also features a guest bathroom and another bedroom that could be an in-home office. Upstairs are two bedrooms that share a full bathroom. The home also features a two-car attached garage with concrete drive and a newly fenced backyard on a double lot. Seller is offering a $5000 landscaping credit to the buyer at closing. Call today to check this home out!
*** AGENT OWNED***
Contact an agent
Home facts
- Year built:1970
- Listing ID #:6256167
- Added:90 day(s) ago
- Updated:February 10, 2026 at 04:34 PM
Rooms and interior
- Bedrooms:4
- Total bathrooms:3
- Full bathrooms:2
- Half bathrooms:1
- Living area:1,544 sq. ft.
Heating and cooling
- Cooling:Central Air
- Heating:Forced Air, Gas
Structure and exterior
- Year built:1970
- Building area:1,544 sq. ft.
- Lot area:0.32 Acres
Utilities
- Water:Public
- Sewer:Public Sewer
Finances and disclosures
- Price:$239,900
- Price per sq. ft.:$155.38
- Tax amount:$2,489 (2024)
New listings near 716 S 24th Street
- New
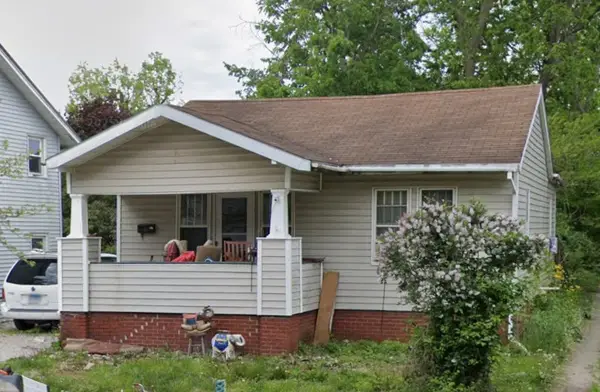 $65,000Active2 beds 1 baths936 sq. ft.
$65,000Active2 beds 1 baths936 sq. ft.109 N 26th Street, Mattoon, IL 61938
MLS# 12562846Listed by: INFINITI PROPERTIES, INC. - New
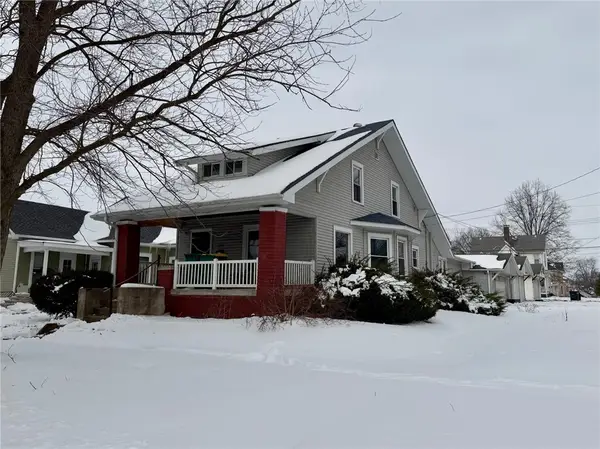 $124,900Active4 beds 2 baths2,448 sq. ft.
$124,900Active4 beds 2 baths2,448 sq. ft.2800 Pine Avenue, Mattoon, IL 61938
MLS# 6257022Listed by: KELLER WILLIAMS-TREC - New
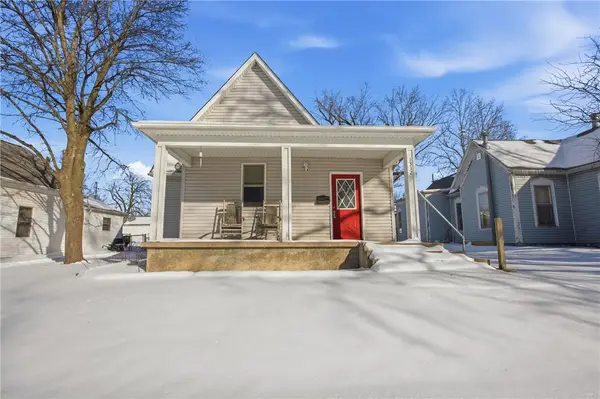 $110,000Active3 beds 2 baths1,294 sq. ft.
$110,000Active3 beds 2 baths1,294 sq. ft.1312 Edgar Avenue, Mattoon, IL 61938
MLS# 6256984Listed by: KELLER WILLIAMS-TREC - New
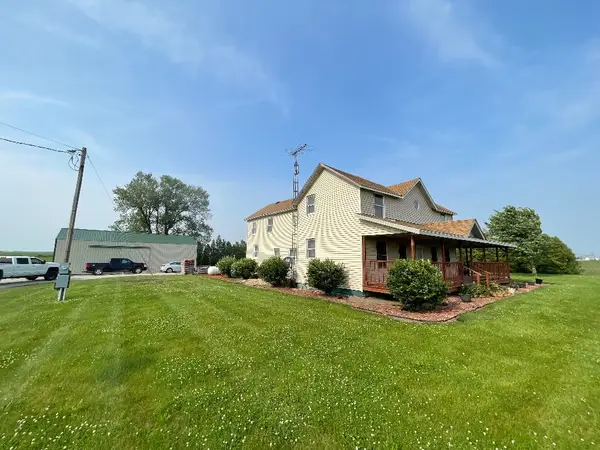 $227,500Active4 beds 2 baths2,328 sq. ft.
$227,500Active4 beds 2 baths2,328 sq. ft.5531 E County Road 1200 N, Mattoon, IL 61938
MLS# 6257004Listed by: DEDICATED REALTY INC. 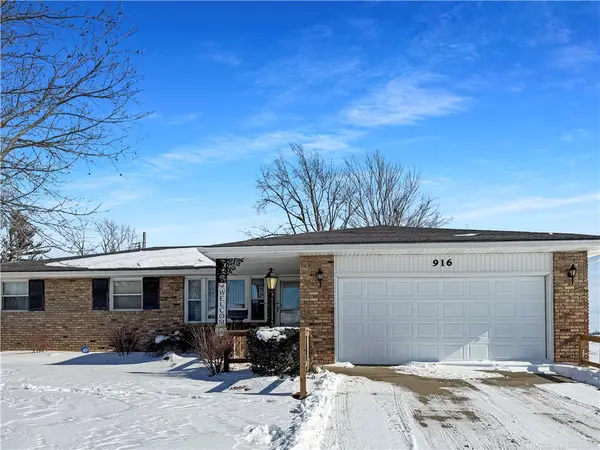 $185,000Active3 beds 2 baths1,786 sq. ft.
$185,000Active3 beds 2 baths1,786 sq. ft.916 S 36th Street, Mattoon, IL 61938
MLS# 6256975Listed by: CENTURY 21 KIMA PROPERTIES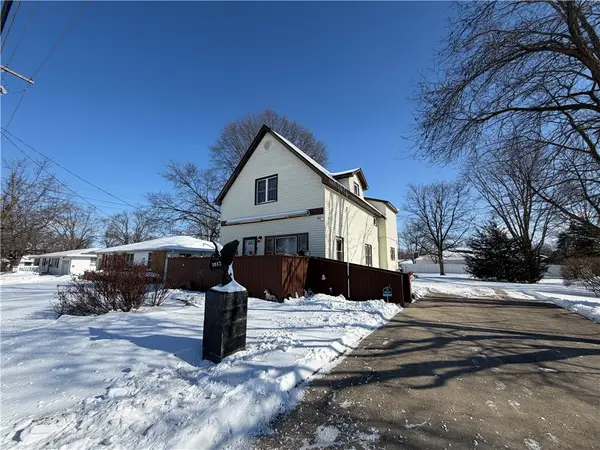 $87,500Active4 beds 2 baths1,690 sq. ft.
$87,500Active4 beds 2 baths1,690 sq. ft.1012 S 6th Street, Mattoon, IL 61938
MLS# 6256947Listed by: RYAN DALLAS REAL ESTATE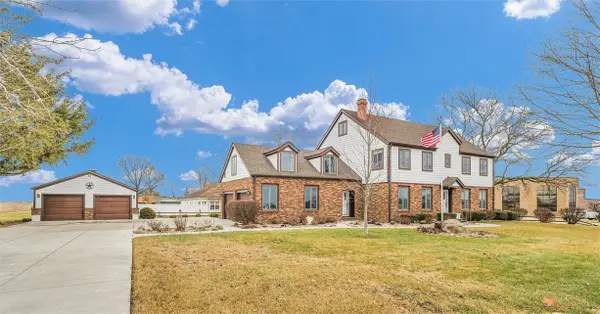 $415,000Active5 beds 4 baths3,818 sq. ft.
$415,000Active5 beds 4 baths3,818 sq. ft.620 Odd Fellow Road, Mattoon, IL 61938
MLS# 6256893Listed by: KELLER WILLIAMS-TREC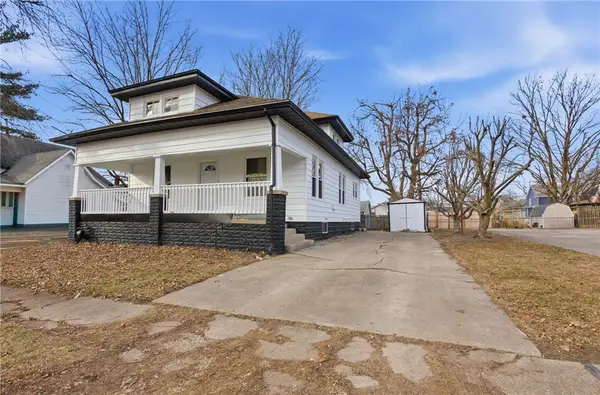 $169,000Active3 beds 2 baths1,916 sq. ft.
$169,000Active3 beds 2 baths1,916 sq. ft.113 S 25th Street, Mattoon, IL 61938
MLS# 6256894Listed by: KELLER WILLIAMS-TREC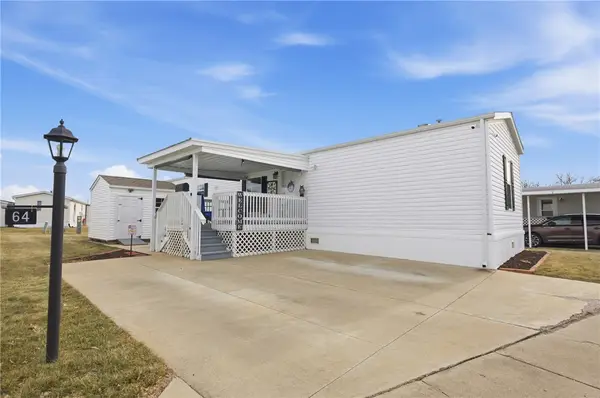 $79,000Active3 beds 2 baths1,020 sq. ft.
$79,000Active3 beds 2 baths1,020 sq. ft.812 N 8th Street #64, Mattoon, IL 61938
MLS# 6256895Listed by: KELLER WILLIAMS-TREC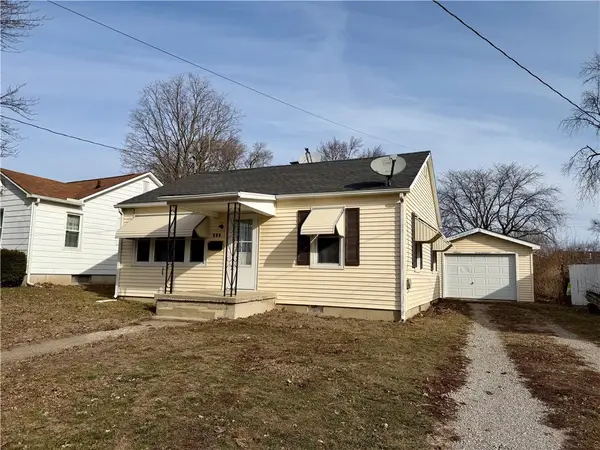 $68,000Active2 beds 1 baths768 sq. ft.
$68,000Active2 beds 1 baths768 sq. ft.632 Woodlawn Avenue, Mattoon, IL 61938
MLS# 6256868Listed by: KELLER WILLIAMS-TREC

