820 Oklahoma Avenue, Mattoon, IL 61938
Local realty services provided by:Better Homes and Gardens Real Estate Service First
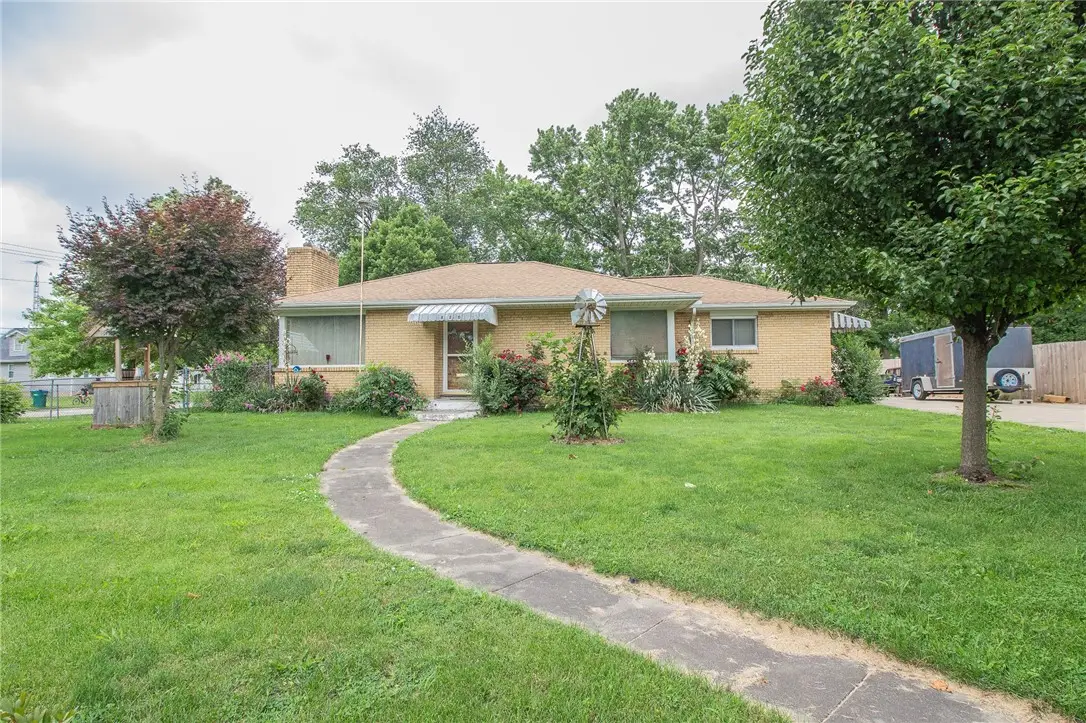
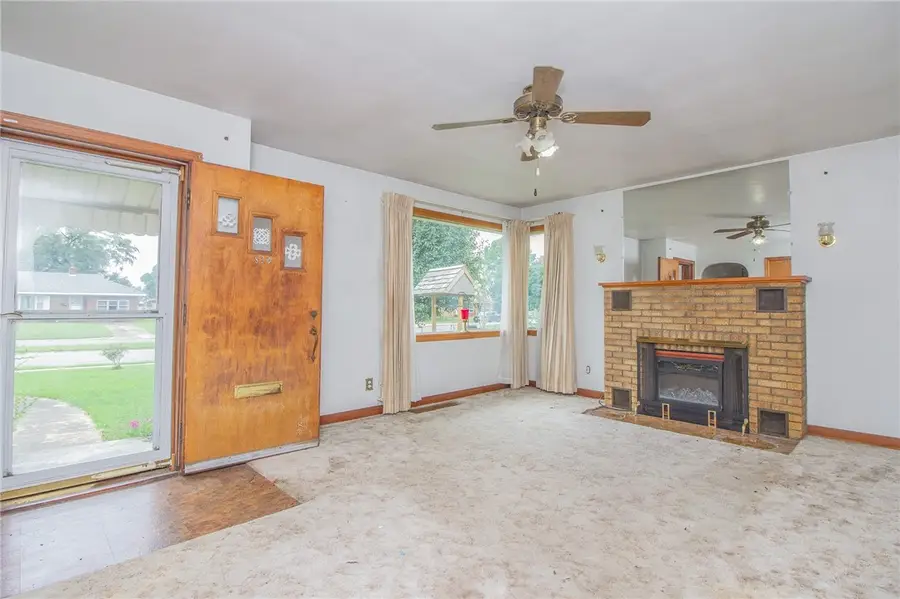
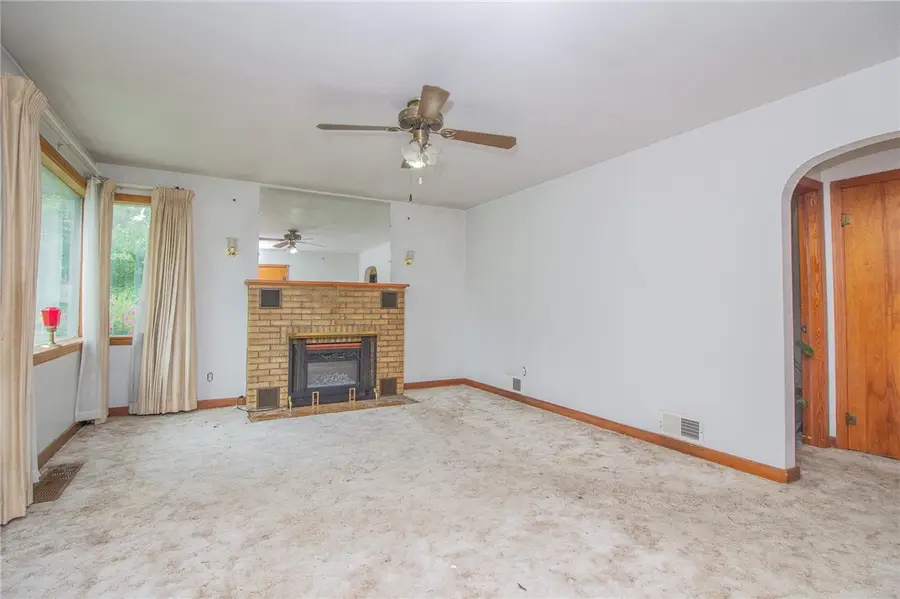
820 Oklahoma Avenue,Mattoon, IL 61938
$132,000
- 2 Beds
- 2 Baths
- 1,096 sq. ft.
- Single family
- Pending
Listed by:julie willingham
Office:premier realtors
MLS#:6252591
Source:IL_CIBOR
Price summary
- Price:$132,000
- Price per sq. ft.:$120.44
About this home
NOT your TYPICAL Ranch!! Nestled on a large corner lot, this Brick Home offers Fantastic curb appeal, an Exciting amount of space w/FULL BASEMENT & a 2 car GARAGE!!! Brick fireplace, arched doorways & corner window placement are all features you will find here. Formal dining is adjacent to galley kitchen with white appliances. Both bedrooms are on opposite sides of the home with master featuring private bath & 2 closets. Tons of potential to DOUBLE your square footage with the open basement too! It currently serves as storage & houses laundry & workbench area. Roof new in 2018, some replacement windows & home has 200 amp service. Small hallway with built-in cabinetry & shelving leads to 3rd entrance in rear of home & steps out to nice covered patio overlooking private back yard where you could easily entertain. To complete this package, this Home offers ideal garage with 220 electric & workbench, storage shed & an unbelievable amount of parking with the extensive driveway!
Contact an agent
Home facts
- Year built:1949
- Listing Id #:6252591
- Added:57 day(s) ago
- Updated:August 04, 2025 at 04:40 PM
Rooms and interior
- Bedrooms:2
- Total bathrooms:2
- Full bathrooms:2
- Living area:1,096 sq. ft.
Heating and cooling
- Cooling:Central Air
- Heating:Electric, Forced Air
Structure and exterior
- Year built:1949
- Building area:1,096 sq. ft.
- Lot area:0.32 Acres
Utilities
- Water:Public
- Sewer:Public Sewer
Finances and disclosures
- Price:$132,000
- Price per sq. ft.:$120.44
- Tax amount:$1,553 (2023)
New listings near 820 Oklahoma Avenue
- New
 $174,900Active3 beds 1 baths1,859 sq. ft.
$174,900Active3 beds 1 baths1,859 sq. ft.2808 Western Avenue, Mattoon, IL 61938
MLS# 12439668Listed by: RYAN DALLAS REAL ESTATE - New
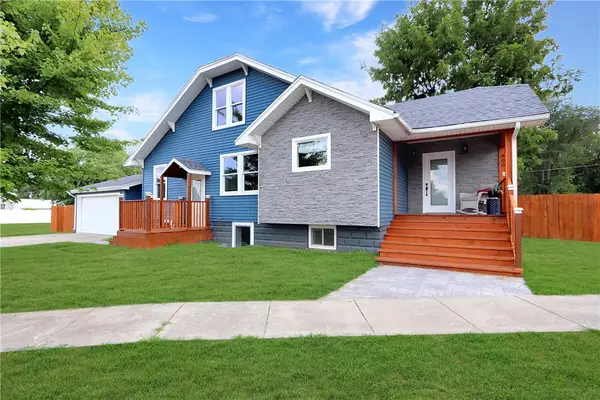 $295,000Active5 beds 3 baths2,506 sq. ft.
$295,000Active5 beds 3 baths2,506 sq. ft.800 Vanlaningham Drive, Mattoon, IL 61938
MLS# 6254609Listed by: CENTURY 21 KIMA PROPERTIES - New
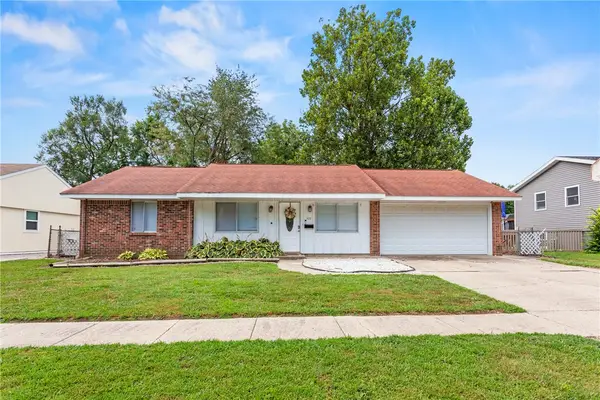 $179,000Active3 beds 2 baths2,105 sq. ft.
$179,000Active3 beds 2 baths2,105 sq. ft.309 Essex Avenue, Mattoon, IL 61938
MLS# 6254600Listed by: KELLER WILLIAMS-TREC - New
 $29,900Active0.16 Acres
$29,900Active0.16 Acres1305 Marshall Avenue, Mattoon, IL 61938
MLS# 6254603Listed by: CENTURY 21 KIMA PROPERTIES - New
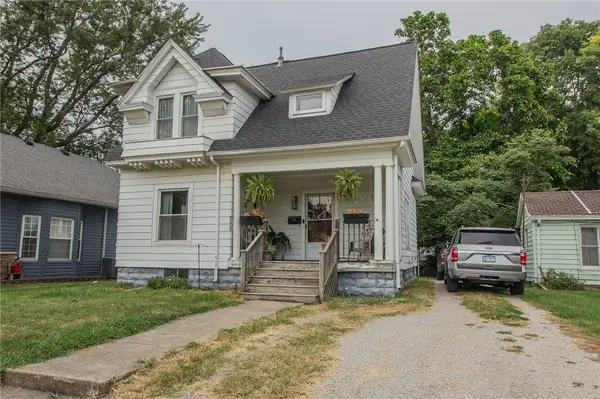 $112,000Active4 beds 2 baths1,310 sq. ft.
$112,000Active4 beds 2 baths1,310 sq. ft.2816 Dewitt Avenue, Mattoon, IL 61938
MLS# 6254596Listed by: PREMIER REALTORS - New
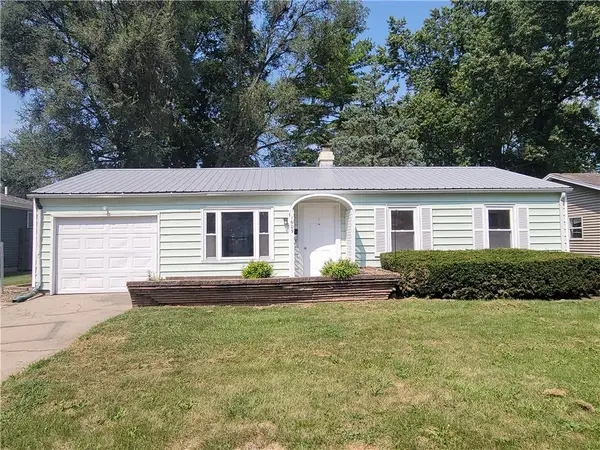 $94,900Active3 beds 1 baths925 sq. ft.
$94,900Active3 beds 1 baths925 sq. ft.1609 S 3rd Street, Mattoon, IL 61938
MLS# 6254579Listed by: SANDERS & COMPANY 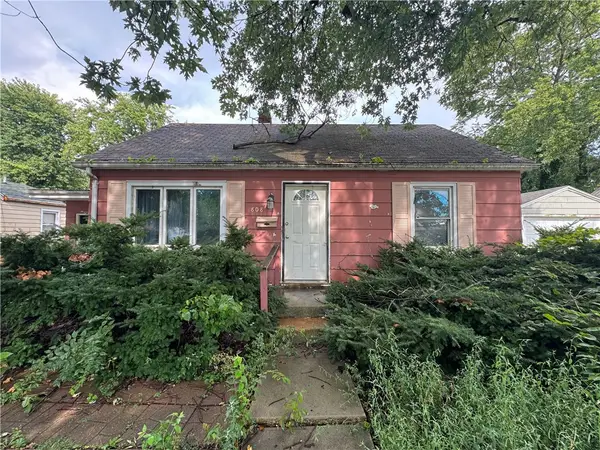 $49,900Pending3 beds 2 baths1,244 sq. ft.
$49,900Pending3 beds 2 baths1,244 sq. ft.808 9th Street, Mattoon, IL 61938
MLS# 6254531Listed by: CENTURY 21 KIMA PROPERTIES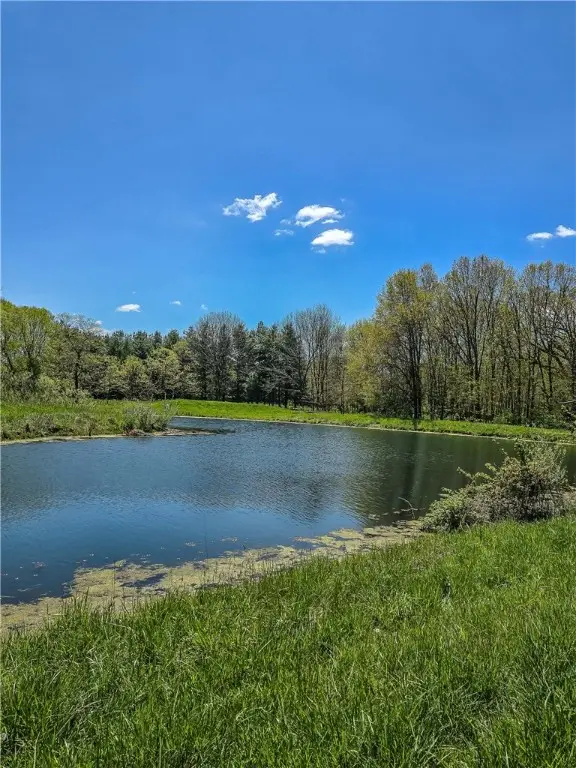 $129,000Pending5 Acres
$129,000Pending5 AcresOld State Road, Mattoon, IL 61938
MLS# 6254528Listed by: COLDWELL BANKER CLASSIC REAL ESTATE- New
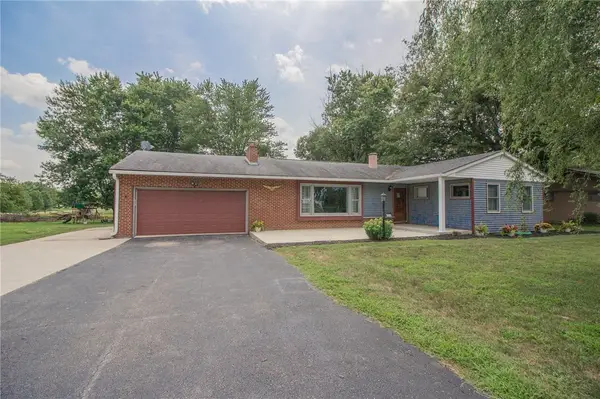 $289,500Active3 beds 2 baths1,789 sq. ft.
$289,500Active3 beds 2 baths1,789 sq. ft.7664 W Country Club Road, Mattoon, IL 61938
MLS# 6254514Listed by: PREMIER REALTORS - New
 $90,000Active2 beds 1 baths952 sq. ft.
$90,000Active2 beds 1 baths952 sq. ft.900 S 14th Street, Mattoon, IL 61938
MLS# 6254457Listed by: CENTURY 21 KIMA PROPERTIES

