1926 S 19th Avenue, Maywood, IL 60153
Local realty services provided by:Better Homes and Gardens Real Estate Star Homes
1926 S 19th Avenue,Maywood, IL 60153
$299,900
- 2 Beds
- 2 Baths
- 748 sq. ft.
- Single family
- Active
Upcoming open houses
- Sat, Sep 2712:00 pm - 02:00 pm
Listed by:sabrina glover
Office:platinum partners realtors
MLS#:12470121
Source:MLSNI
Price summary
- Price:$299,900
- Price per sq. ft.:$400.94
About this home
Exceptional 2-bedroom, 1.5-bathroom home with 748 square feet of living space, offers outstanding value in desirable Maywood. This fully renovated, move-in-ready home combines modern upgrades with timeless charm. The entry opens into a bright and inviting living room featuring gleaming hardwood floors, oversized windows, and modern recessed lighting flowing into a separate dining room enhanced by a striking crystal light fixture. The kitchen is a true standout, showcasing white quartz countertops, a full-height matching backsplash, custom white Shaker cabinets with brushed nickel hardware, ample storage, stainless steel appliances, full basin stainless steel sink, tile flooring, and recessed lighting. A unique coffee bar located just off the kitchen boasts quartz countertops and cabinetry adds both style and convenience, with side-door that provides exterior access; perfect for grilling and entertaining. Two bedrooms down the hall offer plush carpeting, spacious closets, and provide convenient access to the full bathroom with a shower/tub combo with custom tilework, natural wood vanity, and large mirror. Bring your ideas to this partially finished full basement with exterior access, large recreation room, convenient half bathroom, and laundry area with granite countertops, below counter cabinets, sink, and additional storage. The walk-up attic adds potential for additional storage/flex space. Comprehensive updates ensure peace of mind, include NEW: windows, siding, gutters, roof, doors, A/C, plumbing, electrical, entire kitchen (including appliances), painted throughout, both bathrooms. The home is situated on an oversized lot with a fully fenced backyard with afternoon shade and features a detached two-car garage. Location highlights include easy access to transportation, including Eisenhower Expressway (I-290) and Metra. Roosevelt Road offers diverse dining and shopping, while North Riverside Park Mall provides additional retail options. Don't miss this incredible home, schedule your private showing today!
Contact an agent
Home facts
- Year built:1927
- Listing ID #:12470121
- Added:1 day(s) ago
- Updated:September 27, 2025 at 11:46 AM
Rooms and interior
- Bedrooms:2
- Total bathrooms:2
- Full bathrooms:1
- Half bathrooms:1
- Living area:748 sq. ft.
Heating and cooling
- Cooling:Central Air
- Heating:Forced Air, Natural Gas
Structure and exterior
- Roof:Asphalt
- Year built:1927
- Building area:748 sq. ft.
- Lot area:0.18 Acres
Schools
- High school:Proviso East High School
- Middle school:Irving Elementary School
- Elementary school:Roosevelt Elementary School
Utilities
- Water:Public
- Sewer:Public Sewer
Finances and disclosures
- Price:$299,900
- Price per sq. ft.:$400.94
- Tax amount:$4,753 (2023)
New listings near 1926 S 19th Avenue
- Open Sat, 1:30 to 3:30pmNew
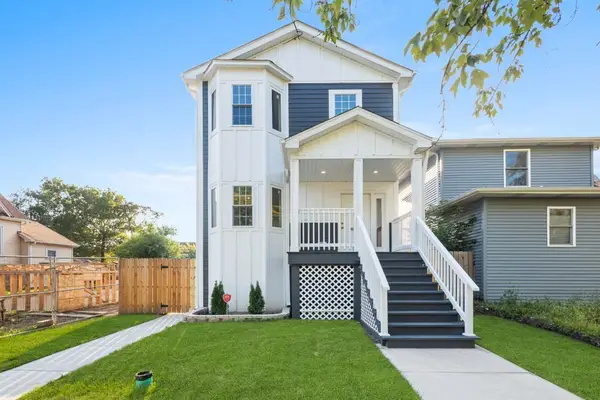 $519,999Active3 beds 4 baths2,500 sq. ft.
$519,999Active3 beds 4 baths2,500 sq. ft.1610 S Fifth Avenue, Maywood, IL 60153
MLS# 12482111Listed by: REALTY OF AMERICA, LLC - Open Sat, 12 to 3pmNew
 $375,000Active3 beds 2 baths1,500 sq. ft.
$375,000Active3 beds 2 baths1,500 sq. ft.1203 S 4th Avenue, Maywood, IL 60153
MLS# 12472170Listed by: REALTY OF AMERICA, LLC - Open Sat, 12 to 3pmNew
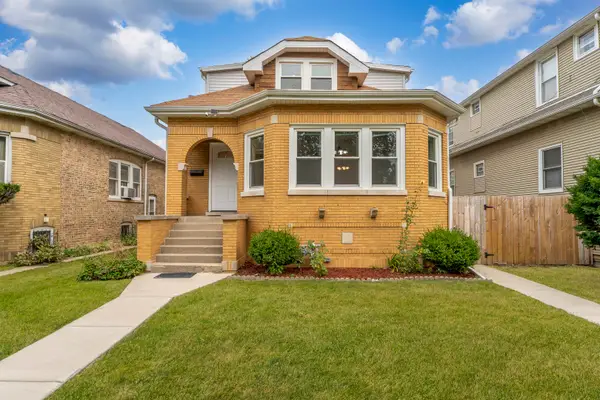 $365,000Active6 beds 3 baths2,440 sq. ft.
$365,000Active6 beds 3 baths2,440 sq. ft.1231 S 20th Avenue, Maywood, IL 60153
MLS# 12480442Listed by: REALTY OF AMERICA, LLC - New
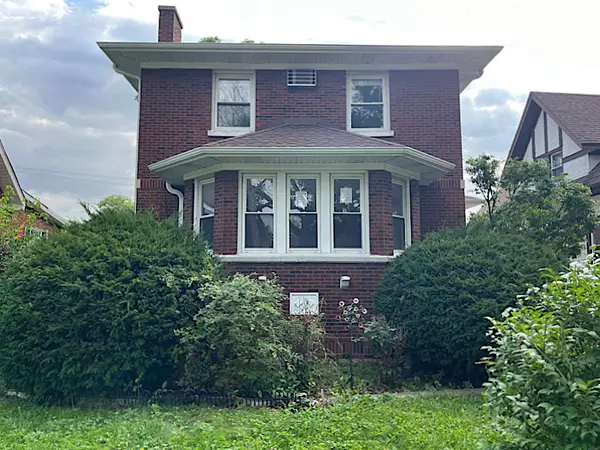 $200,000Active4 beds 2 baths1,830 sq. ft.
$200,000Active4 beds 2 baths1,830 sq. ft.1607 S 14th Avenue, Maywood, IL 60153
MLS# 12472255Listed by: FOLEY PROPERTIES INC - Open Sat, 11am to 2pmNew
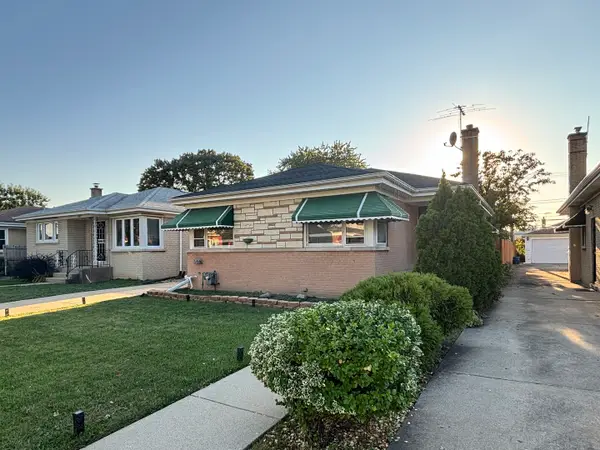 $285,000Active3 beds 2 baths1,055 sq. ft.
$285,000Active3 beds 2 baths1,055 sq. ft.1910 S 24th Avenue, Maywood, IL 60153
MLS# 12477728Listed by: RE/MAX PREMIER - New
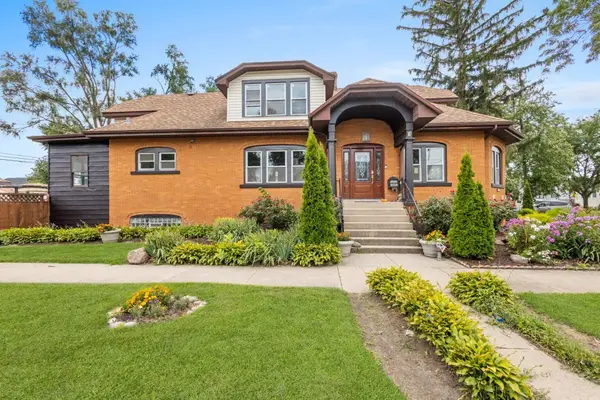 $489,999Active5 beds 3 baths2,500 sq. ft.
$489,999Active5 beds 3 baths2,500 sq. ft.1901 S 3rd Avenue, Maywood, IL 60153
MLS# 12477877Listed by: REALTY OF AMERICA, LLC - New
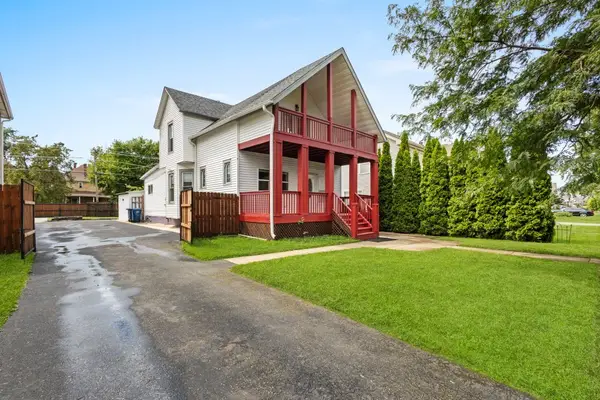 $360,000Active4 beds 2 baths1,800 sq. ft.
$360,000Active4 beds 2 baths1,800 sq. ft.234 S 12th Avenue, Maywood, IL 60153
MLS# 12477774Listed by: REALTY OF AMERICA, LLC - Open Sat, 11am to 1pmNew
 $415,000Active4 beds 3 baths2,000 sq. ft.
$415,000Active4 beds 3 baths2,000 sq. ft.1820 S 3rd Avenue, Maywood, IL 60153
MLS# 12477682Listed by: EXTREME REALTY - New
 $374,999Active4 beds 2 baths
$374,999Active4 beds 2 baths614 Legion Street, Maywood, IL 60153
MLS# 12476807Listed by: ICANDY REALTY LLC
