2101 S 7th Avenue, Maywood, IL 60153
Local realty services provided by:Better Homes and Gardens Real Estate Star Homes
2101 S 7th Avenue,Maywood, IL 60153
$255,000
- 2 Beds
- 2 Baths
- 1,724 sq. ft.
- Single family
- Pending
Listed by:perdure carter
Office:realty of america, llc.
MLS#:12370999
Source:MLSNI
Price summary
- Price:$255,000
- Price per sq. ft.:$147.91
About this home
Welcome Home To This Cozy, Brick Cottage Nestled On An Inviting, Well-Maintained Street. This Charming 1 1/2 Story Home Sits Gracefully On A Corner Lot, Surrounded By Professionally Designed Landscaping That Adds To Its Curb Appeal And Comfortability. Step Inside To An Oversized Living Room, Perfect For Relaxing Evenings Or Hosting Guests, Alongside A Separate Dining Room Ready For Memorable Meals And Gatherings. The Main Level Features Two Ample-Sized Bedrooms, Thoughtfully Positioned With A Full Bath In Between For Added Convenience And Privacy. The Finished Basement Provides Even More Living Potential With A Half Bath, Laundry Area, Plenty Of Storage And An Open Layout That Can Easily Be Used As A Family Room Or Home Office. Enjoy Quiet Mornings Or Peaceful Afternoons In The Privacy-Fenced Backyard With Plenty Of Room. This Home Could Be A Wonderful Place To Begin Your Homeownership Journey...Schedule Your Viewing Today!
Contact an agent
Home facts
- Listing ID #:12370999
- Added:127 day(s) ago
- Updated:September 25, 2025 at 07:28 PM
Rooms and interior
- Bedrooms:2
- Total bathrooms:2
- Full bathrooms:1
- Half bathrooms:1
- Living area:1,724 sq. ft.
Heating and cooling
- Cooling:Central Air
- Heating:Forced Air, Natural Gas
Structure and exterior
- Roof:Asphalt
- Building area:1,724 sq. ft.
Schools
- High school:Proviso East High School
- Middle school:Roosevelt Junior High School
- Elementary school:Grant Elementary School
Utilities
- Water:Lake Michigan, Public
- Sewer:Public Sewer
Finances and disclosures
- Price:$255,000
- Price per sq. ft.:$147.91
- Tax amount:$8,456 (2023)
New listings near 2101 S 7th Avenue
- Open Sat, 12 to 3pmNew
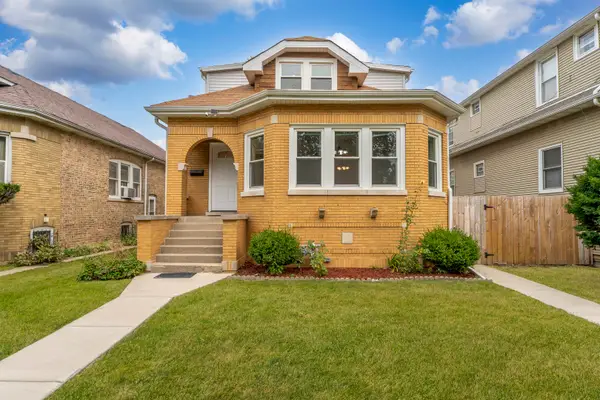 $365,000Active6 beds 3 baths2,440 sq. ft.
$365,000Active6 beds 3 baths2,440 sq. ft.1231 S 20th Avenue, Maywood, IL 60153
MLS# 12480442Listed by: REALTY OF AMERICA, LLC - New
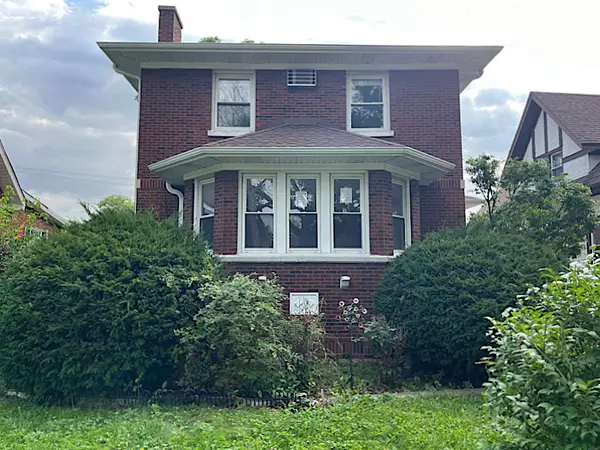 $200,000Active4 beds 2 baths1,830 sq. ft.
$200,000Active4 beds 2 baths1,830 sq. ft.1607 S 14th Avenue, Maywood, IL 60153
MLS# 12472255Listed by: FOLEY PROPERTIES INC - Open Sat, 11am to 2pmNew
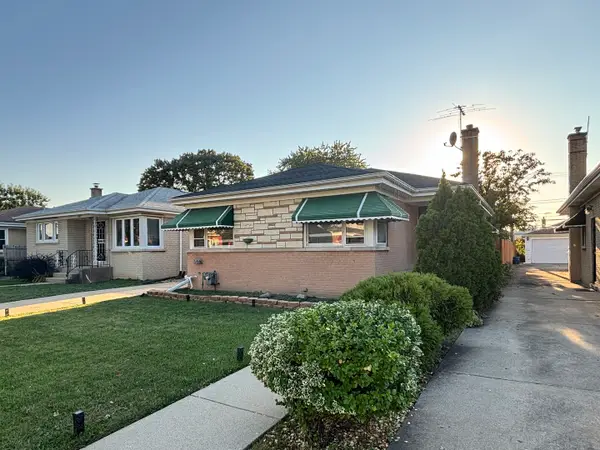 $285,000Active3 beds 2 baths1,055 sq. ft.
$285,000Active3 beds 2 baths1,055 sq. ft.1910 S 24th Avenue, Maywood, IL 60153
MLS# 12477728Listed by: RE/MAX PREMIER - New
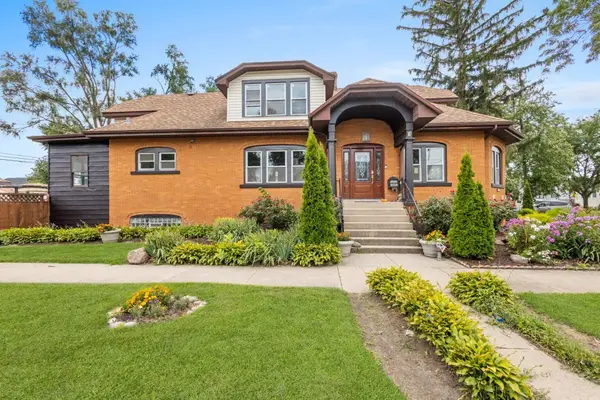 $489,999Active5 beds 3 baths2,500 sq. ft.
$489,999Active5 beds 3 baths2,500 sq. ft.1901 S 3rd Avenue, Maywood, IL 60153
MLS# 12477877Listed by: REALTY OF AMERICA, LLC - New
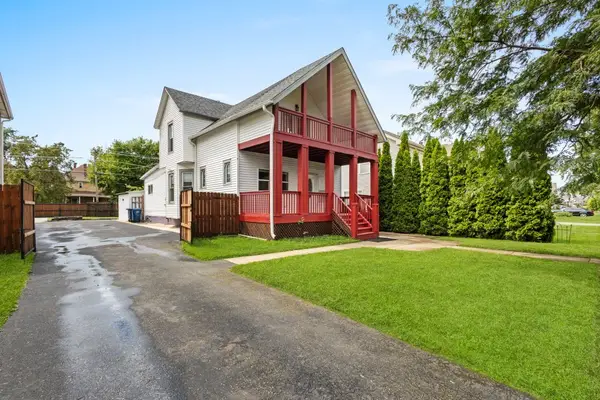 $360,000Active4 beds 2 baths1,800 sq. ft.
$360,000Active4 beds 2 baths1,800 sq. ft.234 S 12th Avenue, Maywood, IL 60153
MLS# 12477774Listed by: REALTY OF AMERICA, LLC - Open Sat, 11am to 1pmNew
 $415,000Active4 beds 3 baths2,000 sq. ft.
$415,000Active4 beds 3 baths2,000 sq. ft.1820 S 3rd Avenue, Maywood, IL 60153
MLS# 12477682Listed by: EXTREME REALTY - New
 $374,999Active4 beds 2 baths
$374,999Active4 beds 2 baths614 Legion Street, Maywood, IL 60153
MLS# 12476807Listed by: ICANDY REALTY LLC - New
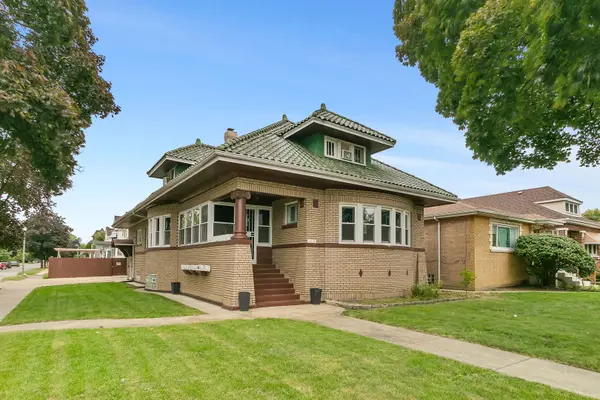 $410,000Active4 beds 3 baths1,858 sq. ft.
$410,000Active4 beds 3 baths1,858 sq. ft.1619 Washington Boulevard, Maywood, IL 60153
MLS# 12474217Listed by: COLDWELL BANKER REALTY - New
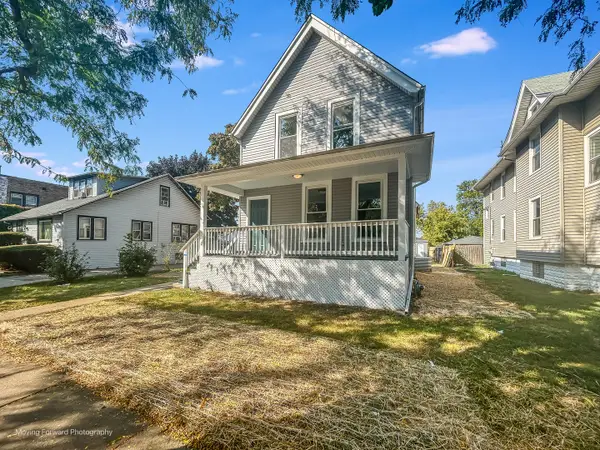 $359,000Active4 beds 3 baths1,902 sq. ft.
$359,000Active4 beds 3 baths1,902 sq. ft.1513 Saint Charles Road, Maywood, IL 60153
MLS# 12476117Listed by: KALE REALTY 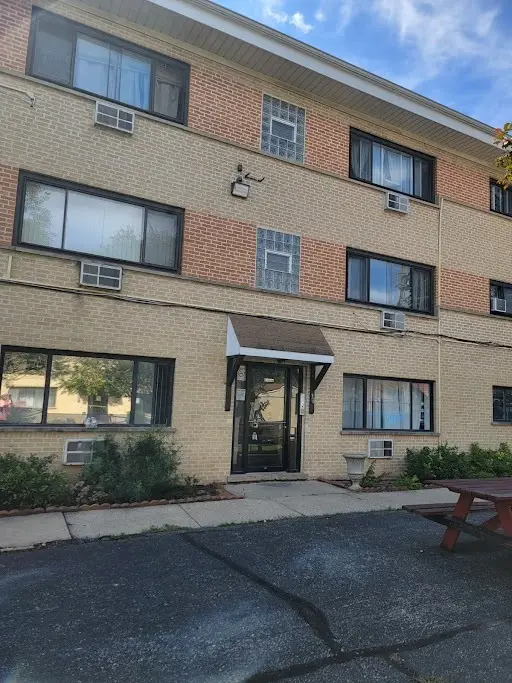 $105,000Pending2 beds 1 baths760 sq. ft.
$105,000Pending2 beds 1 baths760 sq. ft.36 S 19th Avenue #2E, Maywood, IL 60153
MLS# 12459366Listed by: KAZE REALTY LLC
