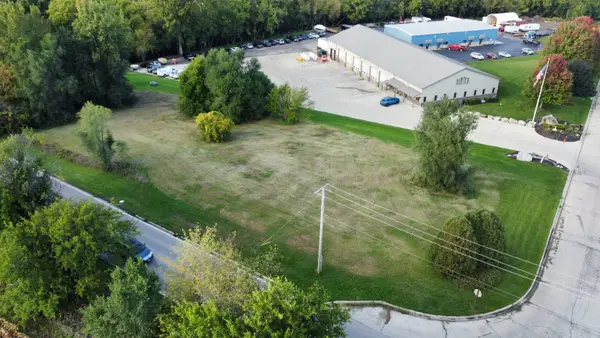2801 N Orchard Drive, McCullom Lake, IL 60050
Local realty services provided by:Better Homes and Gardens Real Estate Star Homes
2801 N Orchard Drive,McCullom Lake, IL 60050
$145,000
- 2 Beds
- 1 Baths
- 646 sq. ft.
- Single family
- Pending
Listed by: shannon long
Office: baird & warner fox valley - geneva
MLS#:12496921
Source:MLSNI
Price summary
- Price:$145,000
- Price per sq. ft.:$224.46
About this home
Step into lakeside tranquility just a half block from beautiful McCullom Lake-where mornings begin with the sound of rippling water and evenings end with golden sunsets over the trees. This storybook cottage blends charm and comfort in a serene setting, perfect for those who crave peace, nature, and a slower pace of life. Enjoy boating, fishing, and the nearby park just moments from your door (1/2 a block). Inside, the inviting floor plan features two cozy bedrooms, an eat-in kitchen that opens to a private backyard retreat, and a sliding door that welcomes in gentle lake breezes. Whether you're seeking a weekend escape, an artist's hideaway, or a year-round residence, this home offers a lifestyle of simplicity and natural beauty. With city sewer, private well, and low-maintenance living, you'll have more time to enjoy everything lake life has to offer. Yes there is more than enough space to add a garage (Currently Parking Spaces)!
Contact an agent
Home facts
- Year built:1937
- Listing ID #:12496921
- Added:51 day(s) ago
- Updated:December 10, 2025 at 04:28 PM
Rooms and interior
- Bedrooms:2
- Total bathrooms:1
- Full bathrooms:1
- Living area:646 sq. ft.
Heating and cooling
- Heating:Natural Gas
Structure and exterior
- Roof:Asphalt
- Year built:1937
- Building area:646 sq. ft.
- Lot area:0.15 Acres
Schools
- High school:Mchenry Campus
- Middle school:Parkland Middle School
- Elementary school:Valley View Elementary School
Utilities
- Sewer:Public Sewer
Finances and disclosures
- Price:$145,000
- Price per sq. ft.:$224.46
- Tax amount:$2,337 (2024)

